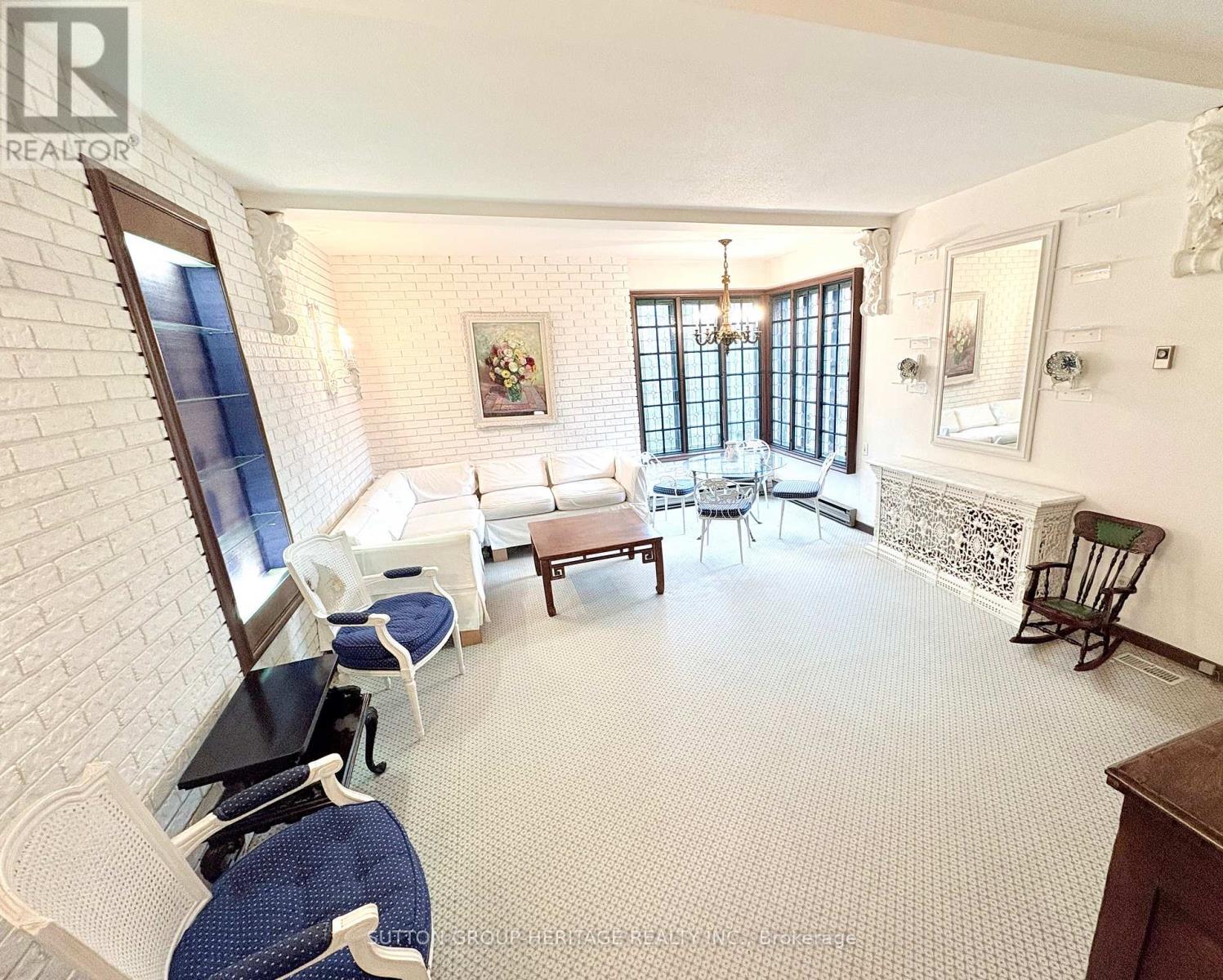33 Kirkland Boulevard Toronto, Ontario M6A 1E7
$1,299,000
Sought-after, fast-growing neighbourhood! Here's your chance to secure a prime detached 50 x 120 ft lot. A canvas to build your dream home or enjoying as-is with some updates. Hardwood in the formal dining room and in the spacious L-shaped living room. There is flexibility too easily convert a portion of the living room into a main floor bedroom or office, perfect for multigenerational living or added convenience. Main floor features a 3-piece washroom with a roll-in shower. The eat-in kitchen is functional, while the spacious family room, complete with seperate heating and air conditioning unit, is perfect for entertaining guests. Step out from the separate entrance to the yard. Upstairs, you'll find 2 generous bedrooms, walk-in closet and extra closet space, along with a 3-piece washroom. The Finished basement has tons of closet & storage space. Front entry features a level, wheelchair-accessible ramp ensuring easy access. There is flagstone underneath the ramp. The property is ideally located just a 5-minute walk from Lawrence Plaza and Lawrence Subway Station, providing excellent public transit connections. With easy access to the TTC, Highway 401, and proximity to Yorkdale Shopping Centre, shops, parks, restaurants, and places of worship, everything you need is right at your doorstep. Situated on a quiet, family-friendly street, this property is an ideal place to call home or invest. (id:61852)
Property Details
| MLS® Number | C12053160 |
| Property Type | Single Family |
| Neigbourhood | North York |
| Community Name | Englemount-Lawrence |
| AmenitiesNearBy | Hospital, Place Of Worship, Public Transit, Schools |
| ParkingSpaceTotal | 3 |
| Structure | Shed |
Building
| BathroomTotal | 2 |
| BedroomsAboveGround | 2 |
| BedroomsTotal | 2 |
| Age | 51 To 99 Years |
| Amenities | Fireplace(s) |
| Appliances | All, Blinds, Dishwasher, Dryer, Stove, Washer, Refrigerator |
| BasementDevelopment | Finished |
| BasementType | N/a (finished) |
| ConstructionStyleAttachment | Detached |
| CoolingType | Central Air Conditioning |
| ExteriorFinish | Brick |
| FireplacePresent | Yes |
| FireplaceTotal | 1 |
| FlooringType | Hardwood |
| FoundationType | Concrete |
| HeatingFuel | Natural Gas |
| HeatingType | Forced Air |
| StoriesTotal | 2 |
| SizeInterior | 1100 - 1500 Sqft |
| Type | House |
| UtilityWater | Municipal Water |
Parking
| Carport | |
| Garage |
Land
| Acreage | No |
| LandAmenities | Hospital, Place Of Worship, Public Transit, Schools |
| Sewer | Sanitary Sewer |
| SizeDepth | 120 Ft ,1 In |
| SizeFrontage | 50 Ft ,1 In |
| SizeIrregular | 50.1 X 120.1 Ft |
| SizeTotalText | 50.1 X 120.1 Ft |
Rooms
| Level | Type | Length | Width | Dimensions |
|---|---|---|---|---|
| Second Level | Primary Bedroom | 4.27 m | 4.45 m | 4.27 m x 4.45 m |
| Second Level | Bedroom 2 | 4.27 m | 4.54 m | 4.27 m x 4.54 m |
| Basement | Recreational, Games Room | 3.43 m | 3.35 m | 3.43 m x 3.35 m |
| Basement | Games Room | 2.75 m | 3.18 m | 2.75 m x 3.18 m |
| Basement | Utility Room | 3.27 m | 3.29 m | 3.27 m x 3.29 m |
| Main Level | Kitchen | 4.75 m | 1.9 m | 4.75 m x 1.9 m |
| Main Level | Living Room | 7.1 m | 4.66 m | 7.1 m x 4.66 m |
| Main Level | Dining Room | 4.1 m | 3.35 m | 4.1 m x 3.35 m |
| Main Level | Family Room | 5.9 m | 4.45 m | 5.9 m x 4.45 m |
Interested?
Contact us for more information
Rodeen Antrobus
Broker
44 Baldwin Street
Whitby, Ontario L1M 1A2
Tami Antrobus
Salesperson
44 Baldwin Street
Whitby, Ontario L1M 1A2


















