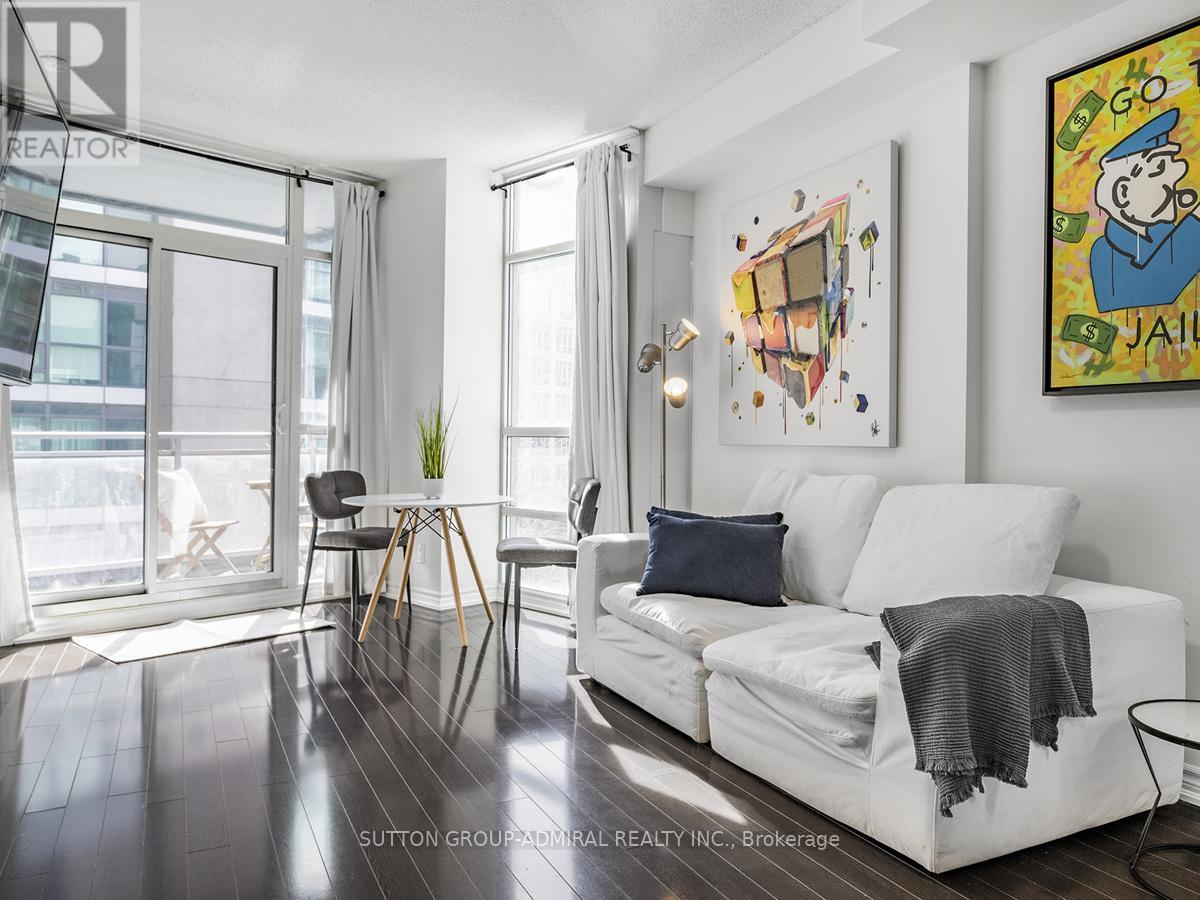509 - 15 Bruyeres Mews Toronto, Ontario M5V 0A7
$795,000Maintenance, Heat, Insurance, Water, Parking
$814.54 Monthly
Maintenance, Heat, Insurance, Water, Parking
$814.54 MonthlyStep into this bright and spacious luxury suite featuring 9-ft ceilings and floor-to-ceiling windows that offer stunning views and plenty of natural light. Enjoy a large balcony, 2 bedrooms + a spacious den with a door (perfect as a 3rd bedroom), and 2 bathrooms, including a primary suite with an ensuite and walk-in closet. This suite comes with stainless steel appliances and fresh paint, making it move-in ready! Top-tier building amenities include a fully equipped gym, large party room with a kitchen and pool table, a rentable visitor suite, a rooftop terrace, BBQ area, and an indoor lounge. Unbeatable location just steps from Loblaws, Joe Fresh, Shoppers Drug Mart, LCBO, Tim Hortons, and a short walk to TTC, GO, VIA Rail, Billy Bishop Airport, parks, schools, daycare, and the library. A perfect blend of luxury, convenience, and urban living! (id:61852)
Property Details
| MLS® Number | C12053451 |
| Property Type | Single Family |
| Community Name | Niagara |
| AmenitiesNearBy | Public Transit |
| CommunityFeatures | Pet Restrictions |
| Features | Balcony, In Suite Laundry |
| ParkingSpaceTotal | 1 |
Building
| BathroomTotal | 2 |
| BedroomsAboveGround | 2 |
| BedroomsBelowGround | 1 |
| BedroomsTotal | 3 |
| Age | 11 To 15 Years |
| Amenities | Exercise Centre, Party Room, Visitor Parking, Storage - Locker, Security/concierge |
| Appliances | Dishwasher, Dryer, Hood Fan, Microwave, Stove, Washer, Window Coverings, Refrigerator |
| CoolingType | Central Air Conditioning |
| ExteriorFinish | Brick |
| FlooringType | Laminate |
| HeatingFuel | Natural Gas |
| HeatingType | Forced Air |
| SizeInterior | 799.9932 - 898.9921 Sqft |
| Type | Apartment |
Parking
| Underground | |
| Garage |
Land
| Acreage | No |
| LandAmenities | Public Transit |
| SurfaceWater | Lake/pond |
Rooms
| Level | Type | Length | Width | Dimensions |
|---|---|---|---|---|
| Main Level | Living Room | 14.99 m | 10.17 m | 14.99 m x 10.17 m |
| Main Level | Dining Room | 14.99 m | 10.17 m | 14.99 m x 10.17 m |
| Main Level | Kitchen | 11.98 m | 11.88 m | 11.98 m x 11.88 m |
| Main Level | Primary Bedroom | 10.89 m | 9.68 m | 10.89 m x 9.68 m |
| Main Level | Bedroom 2 | 9.78 m | 8.4 m | 9.78 m x 8.4 m |
| Main Level | Den | 7.58 m | 7.09 m | 7.58 m x 7.09 m |
| Main Level | Bathroom | Measurements not available | ||
| Main Level | Bathroom | Measurements not available |
https://www.realtor.ca/real-estate/28100689/509-15-bruyeres-mews-toronto-niagara-niagara
Interested?
Contact us for more information
Corey Ash
Salesperson
1206 Centre Street
Thornhill, Ontario L4J 3M9

































