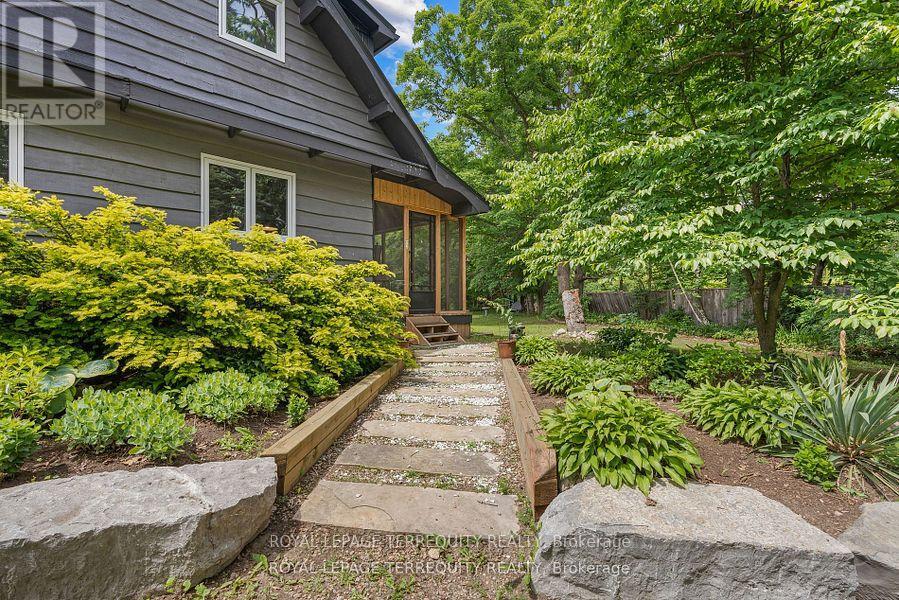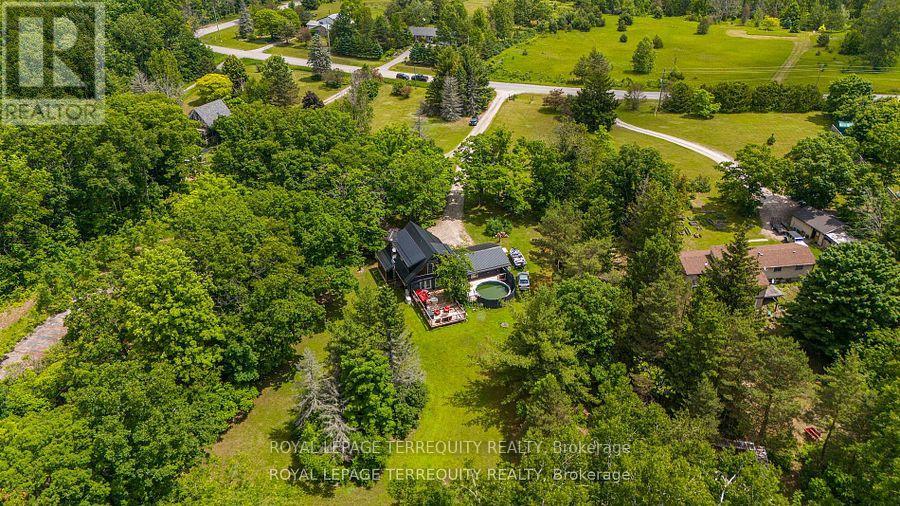324 Godolphin Road Trent Hills, Ontario K0K 3K0
$860,000
Tucked away on a sprawling 4.8 acres in the highly desirable Northumberland County, this exquisite two-story, 3-bedroom country home offers a serene retreat. The spacious living room, anchored by a cozy fireplace, features dual walk-outs to a multi-tiered deck, complete with a hot tub and an above-ground pool, providing stunning views of a lush backyard oasis. The beautifully appointed kitchen boasts quartz countertops, heated flooring, and stainless steel appliances. The dining room, highlighted by French doors, opens onto a charming three-season covered porch. The primary suite is a true sanctuary, featuring cathedral ceilings, a Juliette balcony, and a generous walk-in closet. A luxurious three piece bathroom with a walk-in shower and heated floors, two other bedrooms complete the second level. The finished lower level includes a recreational room, a bar area, and a laundry room, making it the perfect space for both entertaining and everyday living. (id:61852)
Property Details
| MLS® Number | X12053186 |
| Property Type | Single Family |
| Community Name | Warkworth |
| AmenitiesNearBy | Hospital, Park, Schools |
| Features | Wooded Area, Irregular Lot Size, Flat Site |
| ParkingSpaceTotal | 22 |
| PoolType | Above Ground Pool |
| Structure | Deck, Porch |
Building
| BathroomTotal | 2 |
| BedroomsAboveGround | 3 |
| BedroomsTotal | 3 |
| Amenities | Fireplace(s) |
| Appliances | Hot Tub, Water Heater, Water Softener |
| BasementDevelopment | Finished |
| BasementType | N/a (finished) |
| ConstructionStyleAttachment | Detached |
| CoolingType | Wall Unit |
| ExteriorFinish | Wood |
| FireProtection | Smoke Detectors |
| FireplacePresent | Yes |
| FoundationType | Block |
| HalfBathTotal | 1 |
| HeatingFuel | Electric |
| HeatingType | Heat Pump |
| StoriesTotal | 2 |
| SizeInterior | 1499.9875 - 1999.983 Sqft |
| Type | House |
| UtilityPower | Generator |
| UtilityWater | Drilled Well |
Parking
| Detached Garage | |
| Garage |
Land
| Acreage | Yes |
| LandAmenities | Hospital, Park, Schools |
| Sewer | Septic System |
| SizeDepth | 1079 Ft |
| SizeFrontage | 2000 Ft |
| SizeIrregular | 2000 X 1079 Ft |
| SizeTotalText | 2000 X 1079 Ft|2 - 4.99 Acres |
Rooms
| Level | Type | Length | Width | Dimensions |
|---|---|---|---|---|
| Lower Level | Utility Room | 2.43 m | 3.3 m | 2.43 m x 3.3 m |
| Lower Level | Recreational, Games Room | 5.14 m | 4.38 m | 5.14 m x 4.38 m |
| Lower Level | Office | 2.64 m | 2.31 m | 2.64 m x 2.31 m |
| Main Level | Living Room | 3.49 m | 7.08 m | 3.49 m x 7.08 m |
| Main Level | Kitchen | 3.85 m | 4.5 m | 3.85 m x 4.5 m |
| Main Level | Dining Room | 3.9 m | 2.56 m | 3.9 m x 2.56 m |
| Main Level | Bathroom | 1.91 m | 1.72 m | 1.91 m x 1.72 m |
| Upper Level | Primary Bedroom | 3.47 m | 5.26 m | 3.47 m x 5.26 m |
| Upper Level | Bedroom | 3.72 m | 3.39 m | 3.72 m x 3.39 m |
| Upper Level | Bedroom | 3.89 m | 2.8 m | 3.89 m x 2.8 m |
| Upper Level | Bathroom | 2.34 m | 2.31 m | 2.34 m x 2.31 m |
https://www.realtor.ca/real-estate/28100898/324-godolphin-road-trent-hills-warkworth-warkworth
Interested?
Contact us for more information
Lorraine Prata
Salesperson
800 King Street W Unit 102
Toronto, Ontario M5V 3M7









































