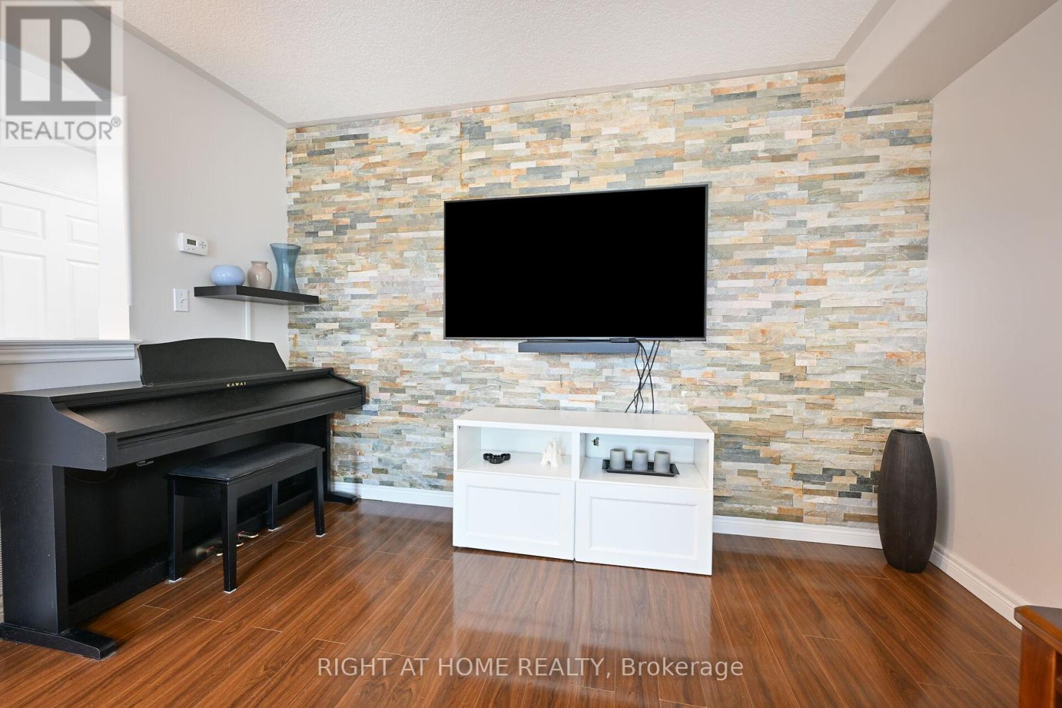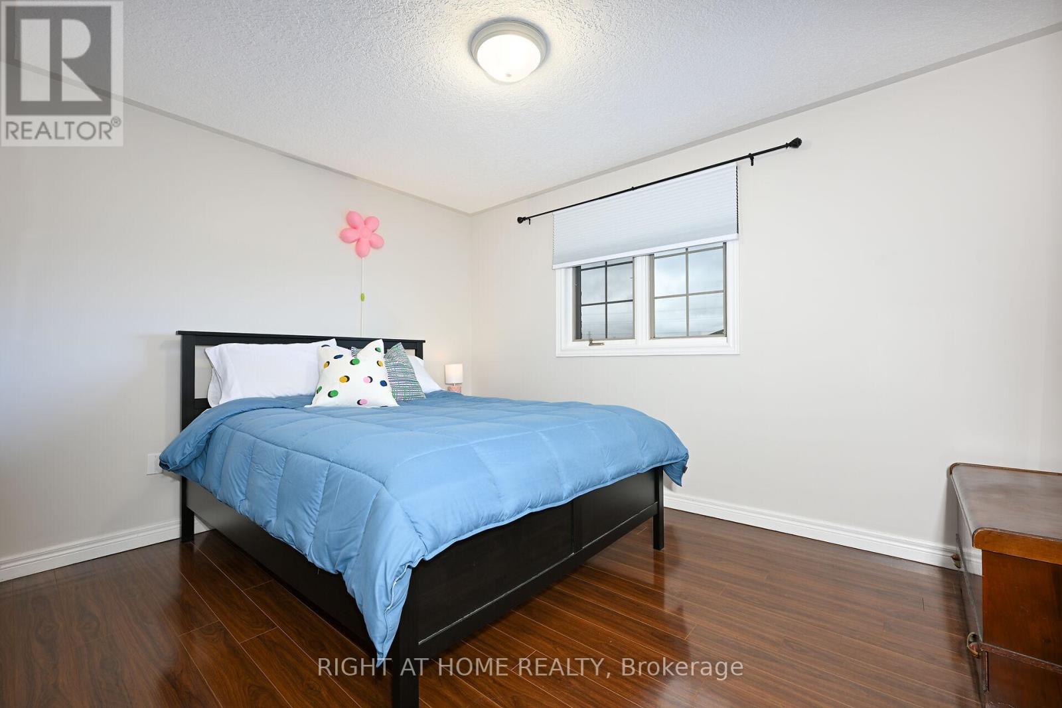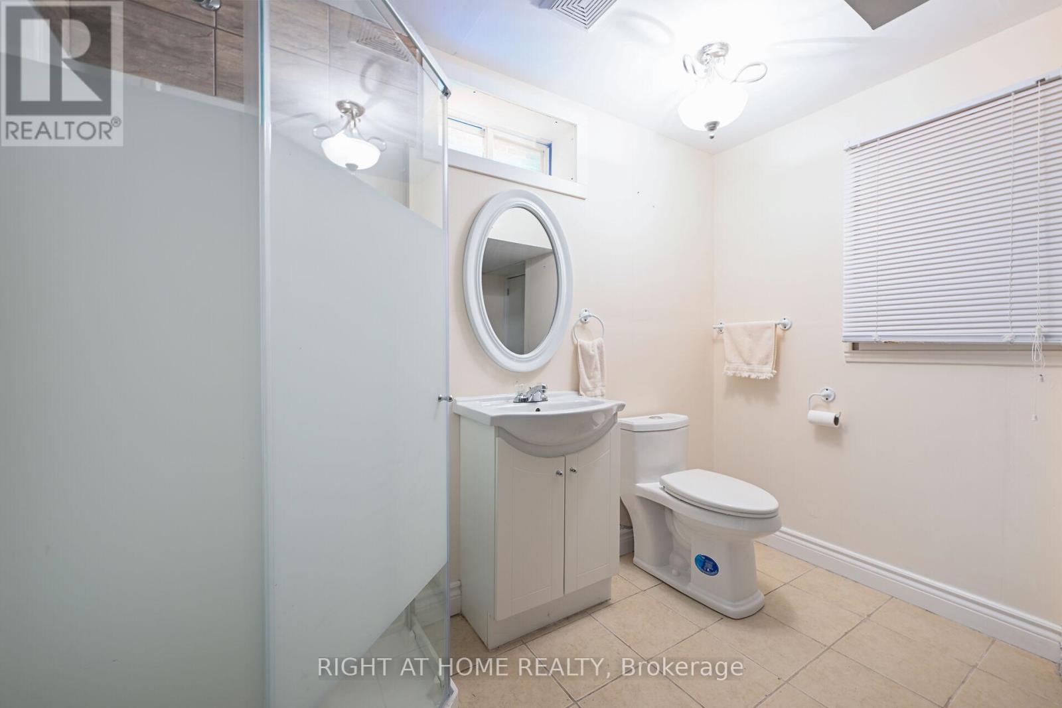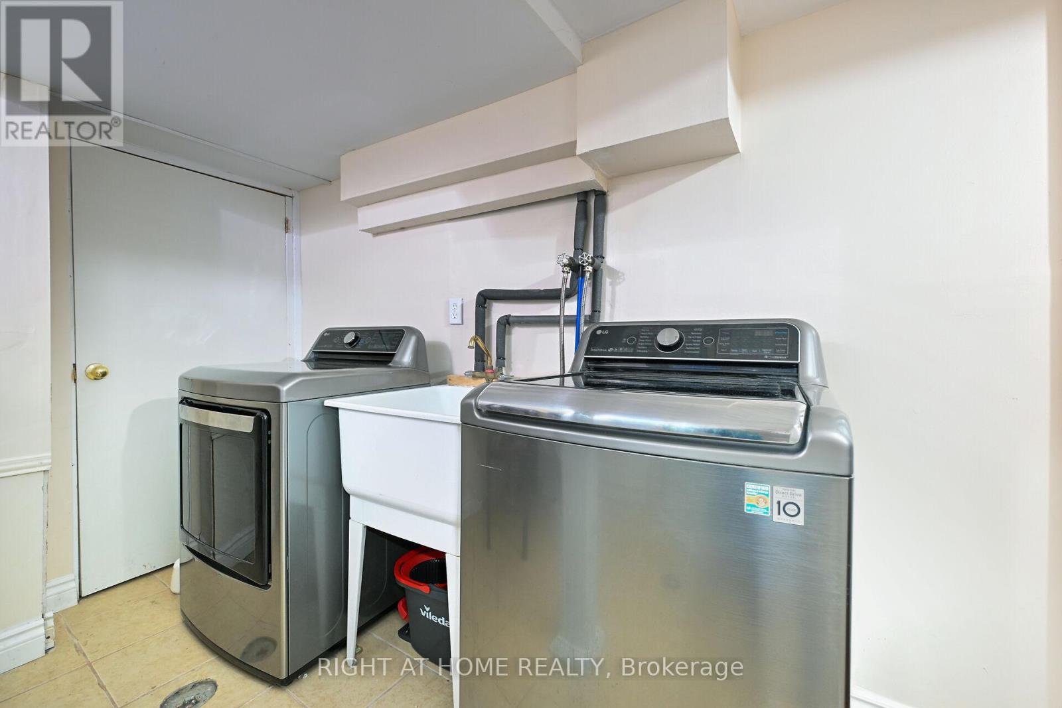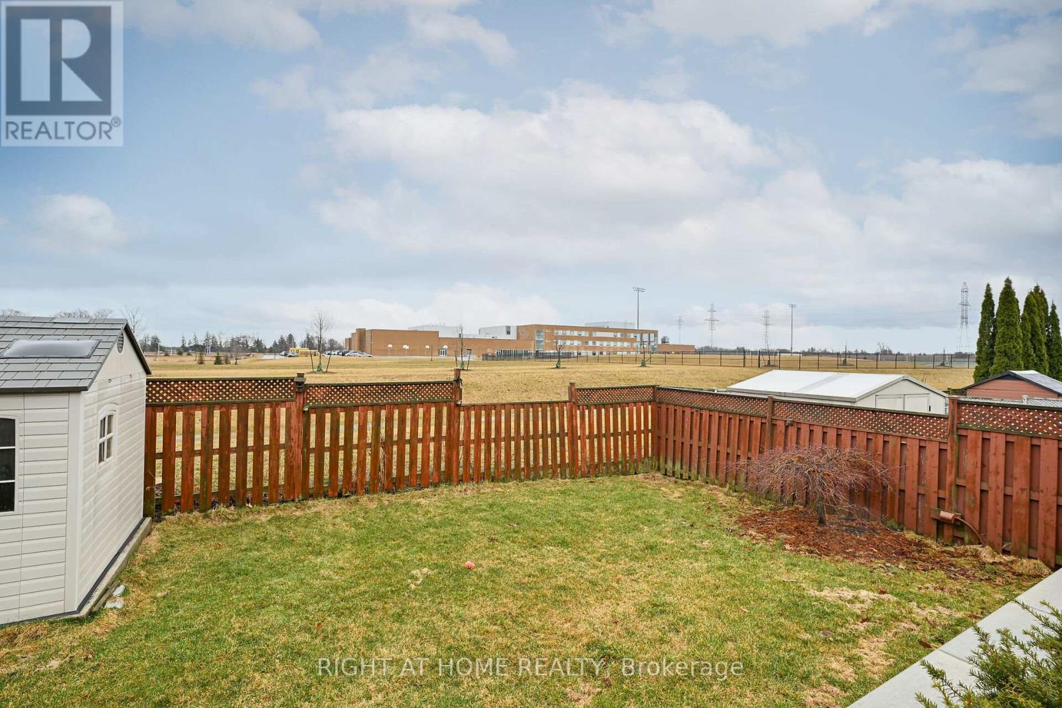27 Turquoise Drive Hamilton, Ontario L8W 4A4
$839,900
Turn-Key Family Home in Prime Hamilton Mountain Cul-de-sac! Welcome to this beautifully appointed 3 bedroom, 3.5 bathroom detached home with over 2000 sq ft of living space. Situated in a highly desirable, family-friendly neighbourhood on a quiet, safe, and sought-after cul-de-sac. Located within walking distance to excellent schools, parks, trails and transit. Easy access to all amenities and highways. The open concept floor plan is perfect for entertaining and family living. The heart of this home is its updated kitchen, boasting sleek quartz countertops, abundant cabinetry, and a stylish custom island. It's the ideal space for creating delicious meals and gathering with loved ones. The kitchen flows seamlessly into the spacious family room, featuring a stunning stone accent wall and park-like panoramic views. Step outside to your private backyard retreat, overlooking green-space, featuring a gorgeous new custom stone patio and professional landscaping. Back inside, head upstairs to the large primary suite with 4 pc ensuite bathroom including a soaker tub. The additional 2 bedrooms and 4 pc bathroom are all generous in size. Downstairs, the finished basement provides ample additional living space with a huge rec room ideal for a home theatre or games room, plus a separate den / home office, laundry room, 3 pc bathroom and lots of storage. Double garage equipped with an EV charger, inside entry and double wide driveway. Curb appeal is 10+ with brick exterior, concrete driveway and charming front porch. This exceptional home has been tastefully updated and meticulously maintained. Experience the charm and comfort of this Hamilton Mountain gem. Don't miss this opportunity to make it your own. (id:61852)
Property Details
| MLS® Number | X12053433 |
| Property Type | Single Family |
| Neigbourhood | Chappel East |
| Community Name | Allison |
| AmenitiesNearBy | Park, Public Transit, Schools |
| EquipmentType | Water Heater |
| Features | Cul-de-sac, Carpet Free |
| ParkingSpaceTotal | 4 |
| RentalEquipmentType | Water Heater |
| Structure | Deck, Patio(s), Porch |
Building
| BathroomTotal | 4 |
| BedroomsAboveGround | 3 |
| BedroomsTotal | 3 |
| Age | 16 To 30 Years |
| Appliances | Garage Door Opener Remote(s), Central Vacuum, Water Meter, All, Window Coverings |
| BasementDevelopment | Finished |
| BasementType | Full (finished) |
| ConstructionStyleAttachment | Detached |
| CoolingType | Central Air Conditioning |
| ExteriorFinish | Brick |
| FoundationType | Poured Concrete |
| HalfBathTotal | 1 |
| HeatingFuel | Natural Gas |
| HeatingType | Forced Air |
| StoriesTotal | 2 |
| SizeInterior | 1500 - 2000 Sqft |
| Type | House |
| UtilityWater | Municipal Water |
Parking
| Attached Garage | |
| Garage | |
| Inside Entry |
Land
| Acreage | No |
| FenceType | Fenced Yard |
| LandAmenities | Park, Public Transit, Schools |
| LandscapeFeatures | Landscaped |
| Sewer | Sanitary Sewer |
| SizeDepth | 105 Ft |
| SizeFrontage | 39 Ft ,4 In |
| SizeIrregular | 39.4 X 105 Ft |
| SizeTotalText | 39.4 X 105 Ft |
Rooms
| Level | Type | Length | Width | Dimensions |
|---|---|---|---|---|
| Second Level | Primary Bedroom | 3.28 m | 4.96 m | 3.28 m x 4.96 m |
| Second Level | Bathroom | Measurements not available | ||
| Second Level | Bedroom 2 | 3.42 m | 2.89 m | 3.42 m x 2.89 m |
| Second Level | Bedroom 3 | 2.91 m | 3.74 m | 2.91 m x 3.74 m |
| Second Level | Bathroom | Measurements not available | ||
| Basement | Office | 2.5 m | 2.78 m | 2.5 m x 2.78 m |
| Basement | Bathroom | Measurements not available | ||
| Basement | Laundry Room | 2.9 m | 3.24 m | 2.9 m x 3.24 m |
| Basement | Family Room | 6.59 m | 5.22 m | 6.59 m x 5.22 m |
| Main Level | Foyer | 3.31 m | 2.82 m | 3.31 m x 2.82 m |
| Main Level | Kitchen | 4.6 m | 3.5 m | 4.6 m x 3.5 m |
| Main Level | Living Room | 5.48 m | 3.54 m | 5.48 m x 3.54 m |
| Main Level | Bathroom | Measurements not available |
https://www.realtor.ca/real-estate/28100924/27-turquoise-drive-hamilton-allison-allison
Interested?
Contact us for more information
Sheri Sullivan
Salesperson
5111 New Street Unit 104
Burlington, Ontario L7L 1V2














