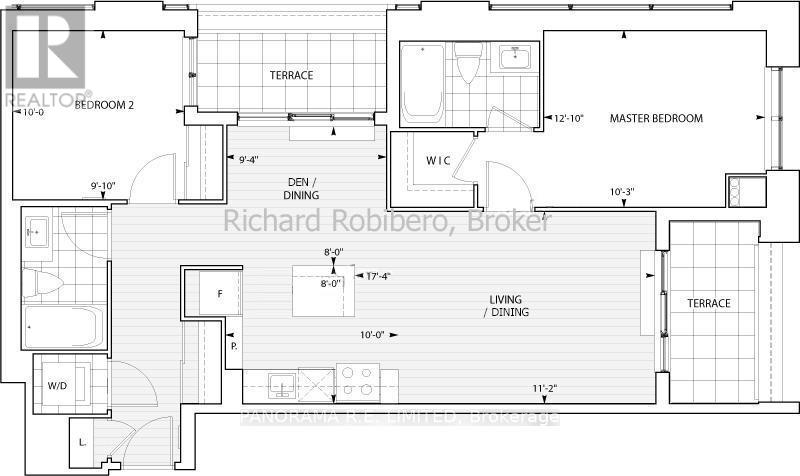203 - 330 Burnhamthorpe Road W Mississauga, Ontario L5B 0E1
$699,000Maintenance, Common Area Maintenance, Insurance, Water, Parking
$729.74 Monthly
Maintenance, Common Area Maintenance, Insurance, Water, Parking
$729.74 MonthlyOne of the largest 2 Bedroom plus Den layouts at the high in demand Ultra Ovation! At 941sqft this incredible unit has been well-maintained by it's original owner and it shows. The Living/Dining rooms have 9ft ceilings with an efficient layout and walkout to the first of two balconies. The adjoining Kitchen has granite counters, and convenient centre island and loads of cabinet space to go along with the pantry. Overlooking this area is the Den/Dining area perfect for desk placement or dining and accesses the second west-facing balcony. The Primary Bedroom has plenty of space for additional furniture, a large walk-in closet, and 4-Piece Ensuite. The 2nd bedroom has a large window and closet and is located steps from a second 4-Piece Bathroom. Enjoy Resort-Style Amenities such as the Indoor Pool, Exercise Room, Games Room, Party Room, Guest Suites & more! Steps to Public Transit, Square One Shopping Mall, Restaurants, Grocery Stores, and Celebration Square. Quick Access To Major Hwys, Go Station, Parks, & Schools. Come see this incredible unit today! (id:61852)
Property Details
| MLS® Number | W12053082 |
| Property Type | Single Family |
| Neigbourhood | City Centre |
| Community Name | City Centre |
| AmenitiesNearBy | Public Transit, Hospital |
| CommunityFeatures | Pet Restrictions, Community Centre |
| Features | Balcony |
| ParkingSpaceTotal | 1 |
Building
| BathroomTotal | 2 |
| BedroomsAboveGround | 2 |
| BedroomsBelowGround | 1 |
| BedroomsTotal | 3 |
| Amenities | Security/concierge, Party Room, Visitor Parking, Exercise Centre, Storage - Locker |
| Appliances | Dishwasher, Dryer, Microwave, Stove, Washer, Window Coverings, Refrigerator |
| CoolingType | Central Air Conditioning |
| ExteriorFinish | Concrete |
| FlooringType | Laminate, Carpeted |
| HeatingFuel | Natural Gas |
| HeatingType | Forced Air |
| SizeInterior | 899.9921 - 998.9921 Sqft |
| Type | Apartment |
Parking
| Underground | |
| Garage |
Land
| Acreage | No |
| LandAmenities | Public Transit, Hospital |
Rooms
| Level | Type | Length | Width | Dimensions |
|---|---|---|---|---|
| Main Level | Living Room | 4.49 m | 3.4 m | 4.49 m x 3.4 m |
| Main Level | Dining Room | 4.49 m | 3.4 m | 4.49 m x 3.4 m |
| Main Level | Kitchen | 3.4 m | 2.76 m | 3.4 m x 2.76 m |
| Main Level | Primary Bedroom | 3.9 m | 3.12 m | 3.9 m x 3.12 m |
| Main Level | Bedroom 2 | 3.03 m | 2.95 m | 3.03 m x 2.95 m |
| Main Level | Den | 2.75 m | 2.62 m | 2.75 m x 2.62 m |
Interested?
Contact us for more information
Richard Robibero
Broker of Record
97 Meadowbank Rd.
Toronto, Ontario M9B 5E1

























