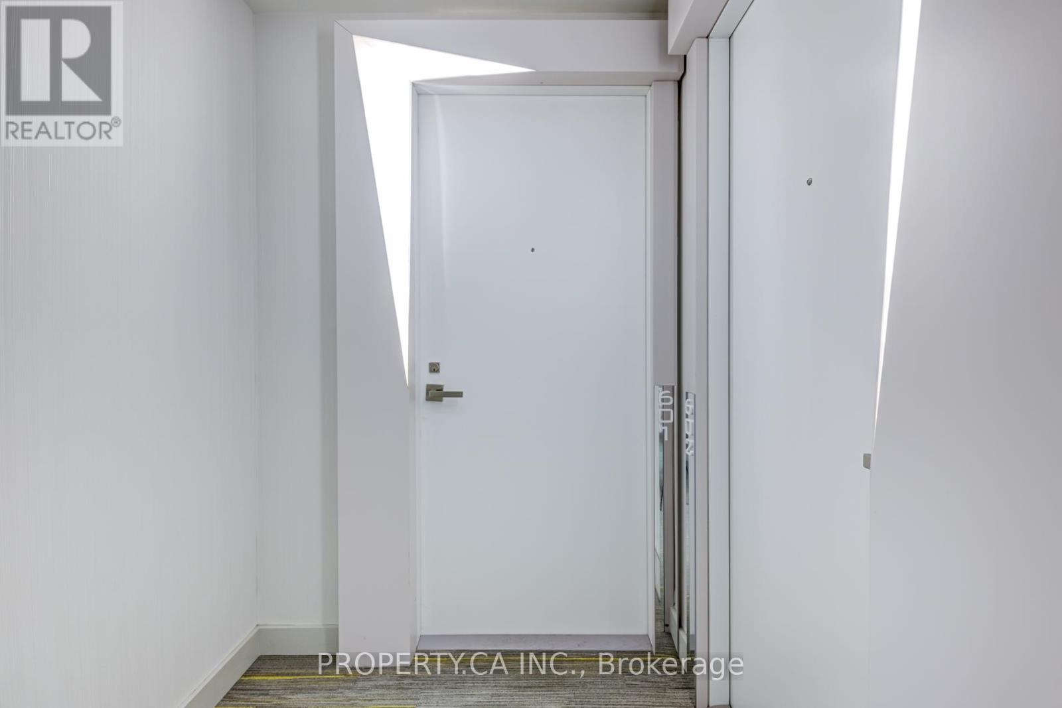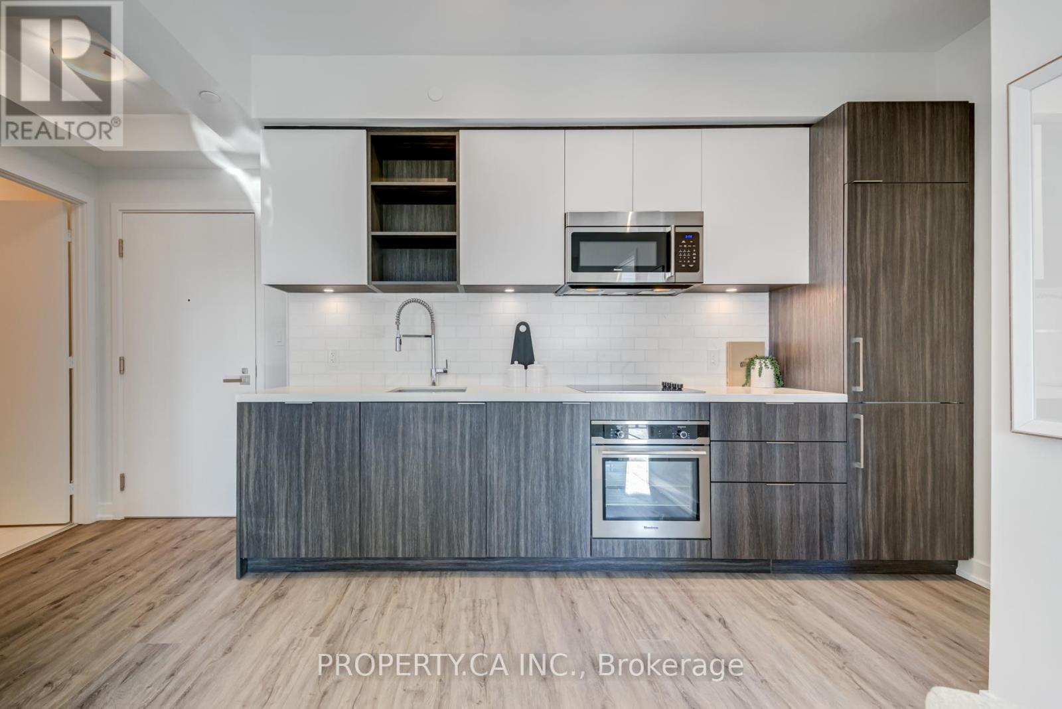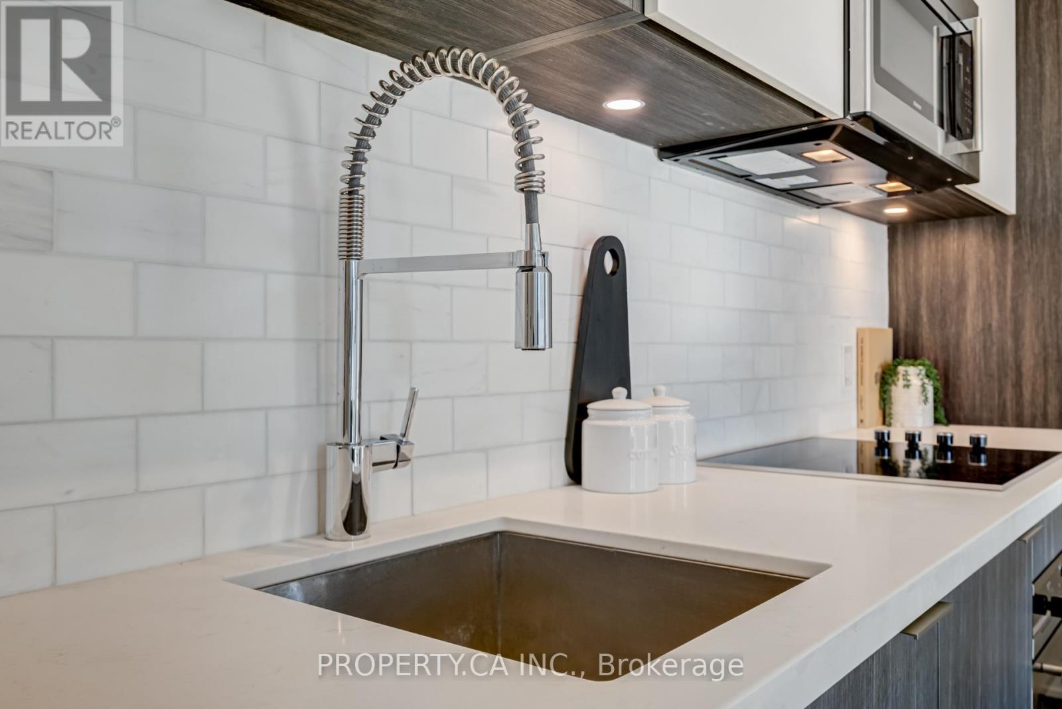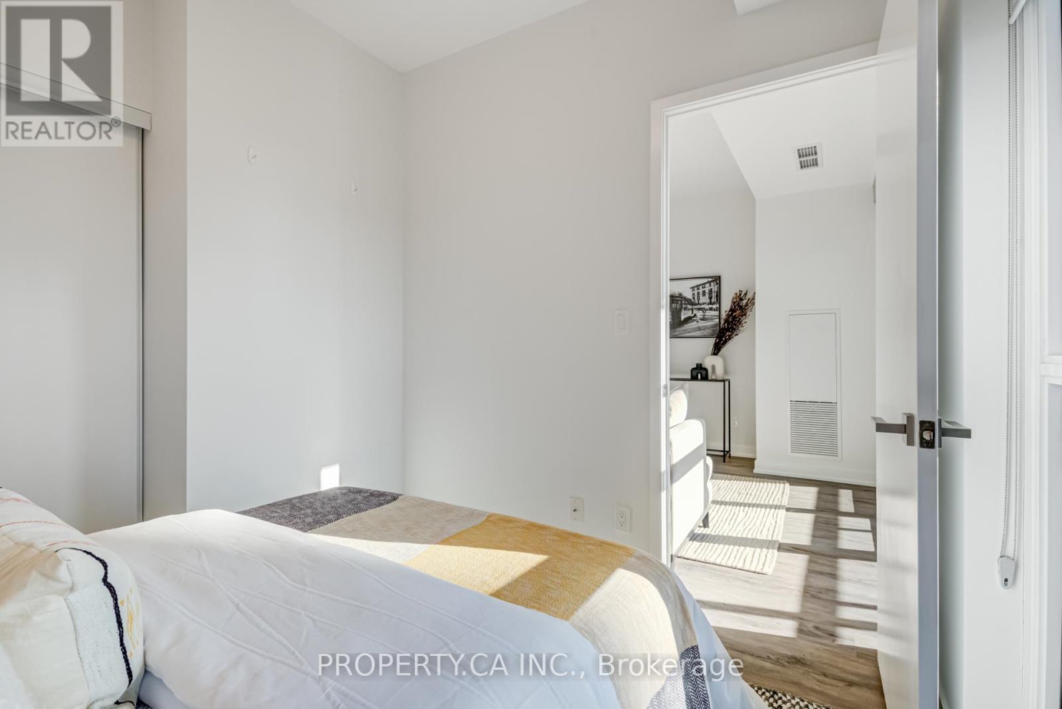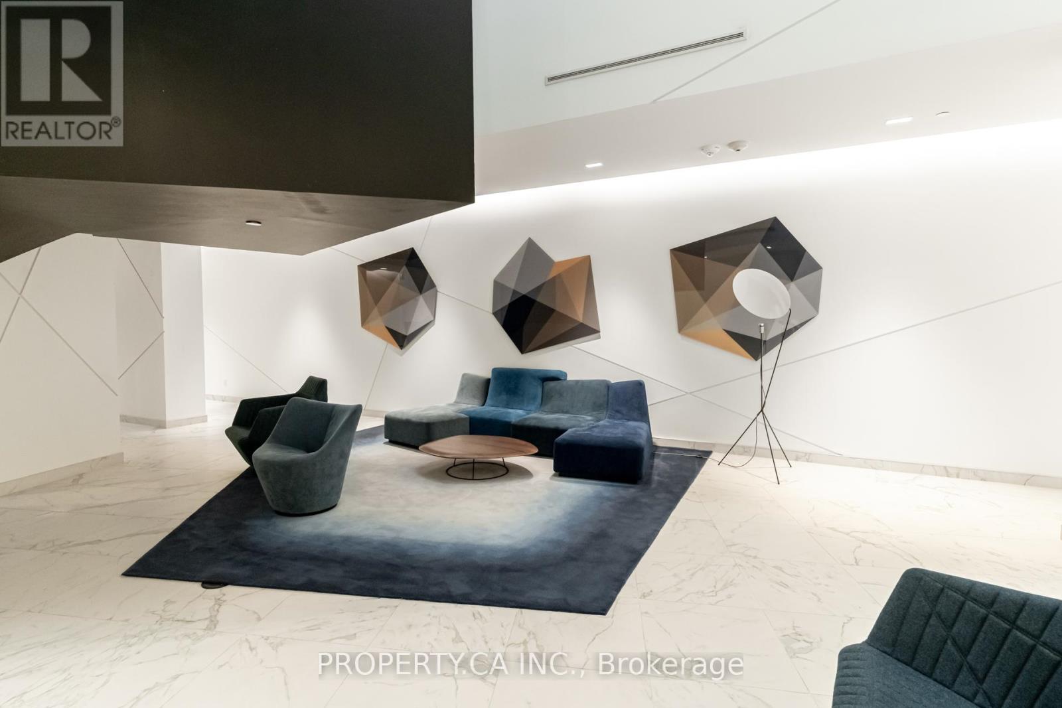601 - 50 Ordnance Street Toronto, Ontario M6K 1A2
$689,800Maintenance, Common Area Maintenance, Insurance, Parking
$639.58 Monthly
Maintenance, Common Area Maintenance, Insurance, Parking
$639.58 MonthlyLive Where Style Meets Energy Your Dream Condo Awaits! Welcome to the ultimate city pad where style, energy, and luxury collide. This sleek South-facing unit isn't just a place to live; it's a lifestyle. Nestled between Liberty Village and King West, you're steps from the city's hottest restaurants, bars, and boutiques, plus a stunning 4-acre park that brings a rare dose of green space to your urban playground. Step inside and feel the difference: soaring 9-ft ceilings, sleek open-concept living, and floor-to-ceiling windows that flood the space with natural light. High-end builder upgrades? Of course. Space to entertain or unwind? Absolutely. And when its time to elevate your lifestyle, the buildings outdoor pool, cutting-edge fitness center, and stylish lounge are all at your fingertips. Need a break from the buzz? Take a 5-minute stroll to the lakefront and let the water recharge you. Coffee shops, nightlife, boutique fitness studios, and top-rated restaurants? Just outside your door. This isn't just a condo it's the perfect backdrop for your best life. Don't miss out. Book your private viewing now. (id:61852)
Property Details
| MLS® Number | C12052923 |
| Property Type | Single Family |
| Neigbourhood | Fort York-Liberty Village |
| Community Name | Niagara |
| AmenitiesNearBy | Hospital, Park, Public Transit |
| CommunityFeatures | Pet Restrictions |
| Features | Flat Site, Balcony, Dry, Level, Carpet Free |
| ParkingSpaceTotal | 1 |
| ViewType | City View |
Building
| BathroomTotal | 2 |
| BedroomsAboveGround | 2 |
| BedroomsTotal | 2 |
| Age | 0 To 5 Years |
| Amenities | Security/concierge, Exercise Centre, Party Room, Visitor Parking |
| Appliances | Blinds, Cooktop, Dishwasher, Oven, Refrigerator |
| CoolingType | Central Air Conditioning |
| ExteriorFinish | Concrete, Brick |
| FireProtection | Smoke Detectors |
| FlooringType | Hardwood |
| FoundationType | Poured Concrete |
| HeatingFuel | Natural Gas |
| HeatingType | Forced Air |
| SizeInterior | 699.9943 - 798.9932 Sqft |
| Type | Apartment |
Parking
| Underground | |
| Garage |
Land
| Acreage | No |
| LandAmenities | Hospital, Park, Public Transit |
Rooms
| Level | Type | Length | Width | Dimensions |
|---|---|---|---|---|
| Main Level | Living Room | 5.94 m | 3.12 m | 5.94 m x 3.12 m |
| Main Level | Dining Room | 5.94 m | 3.12 m | 5.94 m x 3.12 m |
| Main Level | Kitchen | 5.94 m | 3.12 m | 5.94 m x 3.12 m |
| Main Level | Primary Bedroom | 3.61 m | 3.07 m | 3.61 m x 3.07 m |
| Main Level | Bedroom 2 | 2.79 m | 2.79 m | 2.79 m x 2.79 m |
https://www.realtor.ca/real-estate/28100057/601-50-ordnance-street-toronto-niagara-niagara
Interested?
Contact us for more information
John Cobley
Salesperson
36 Distillery Lane Unit 500
Toronto, Ontario M5A 3C4





