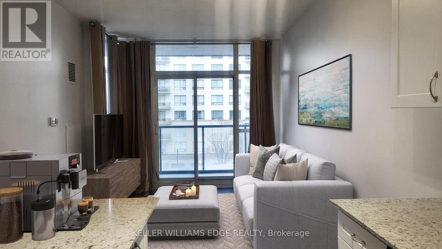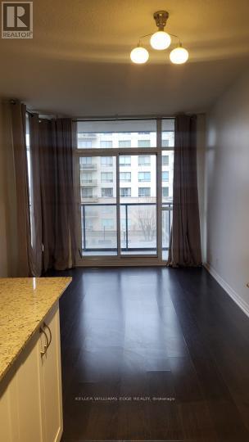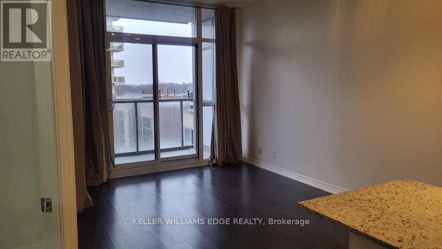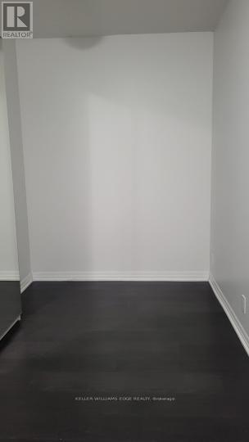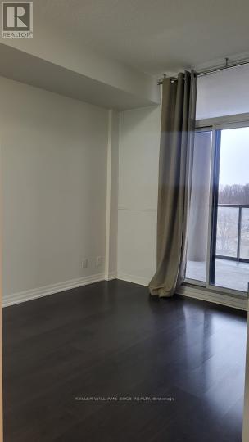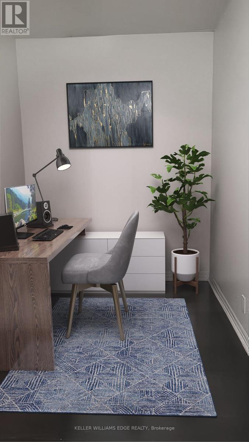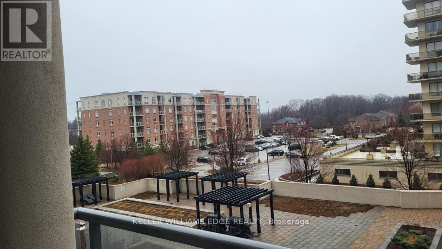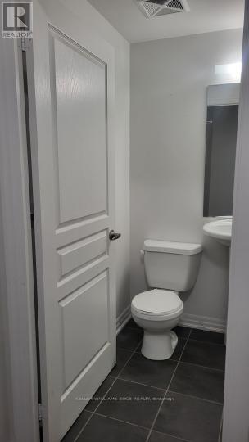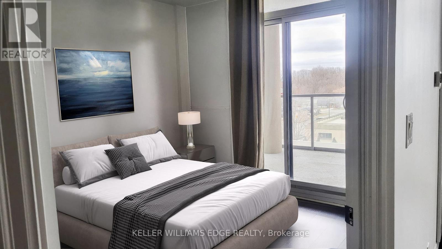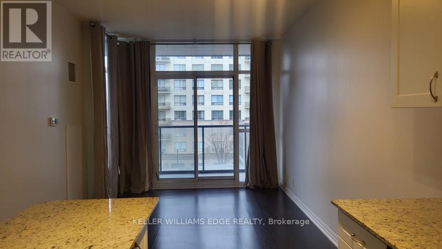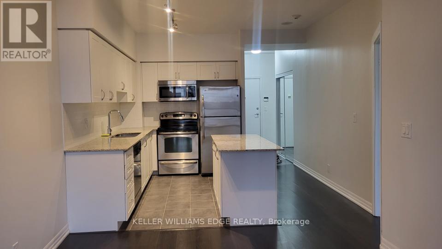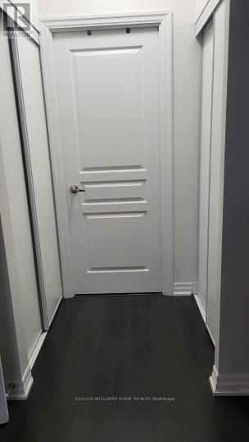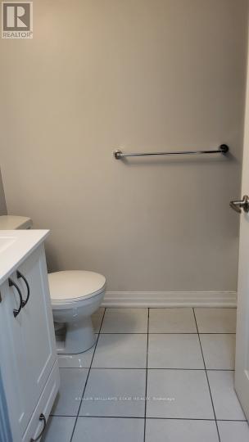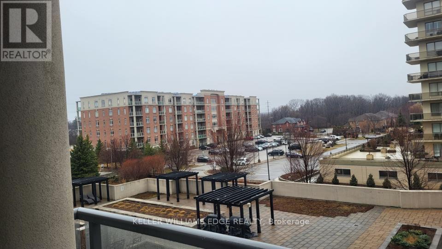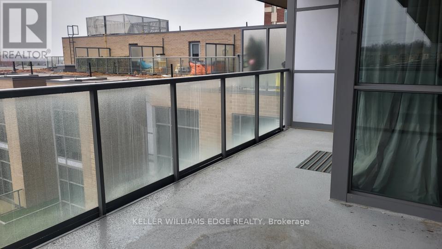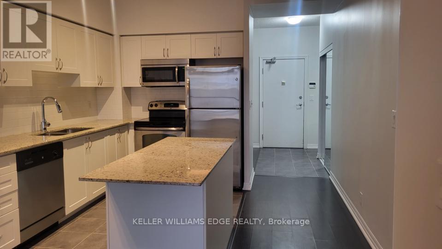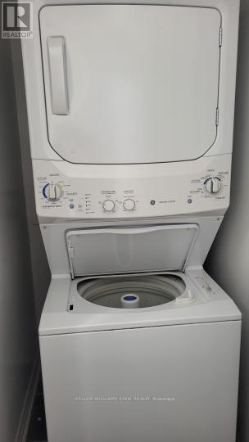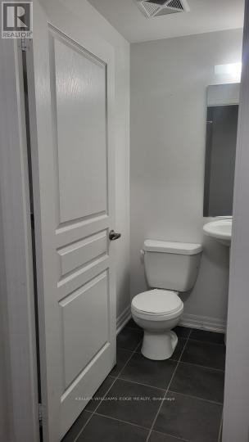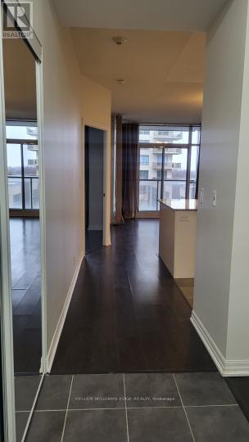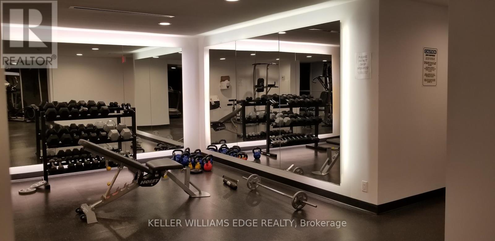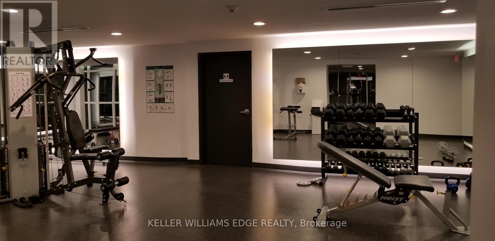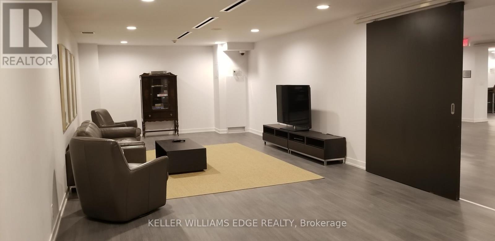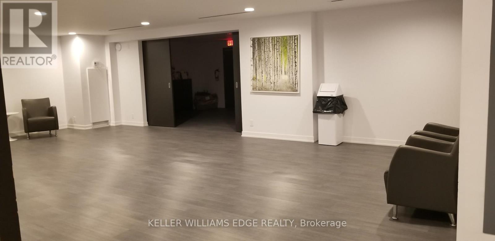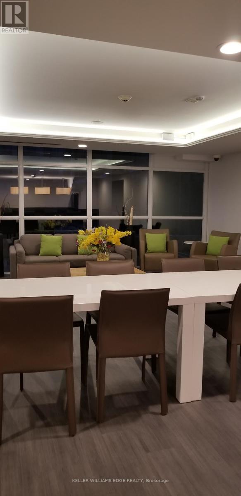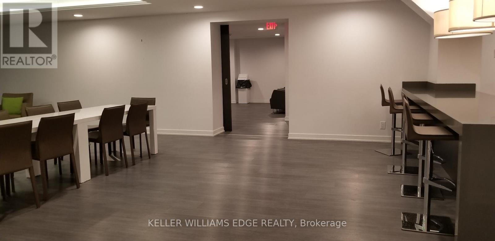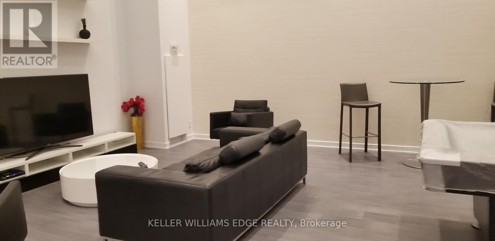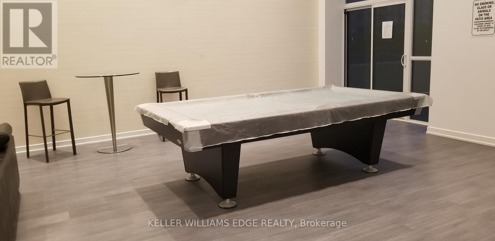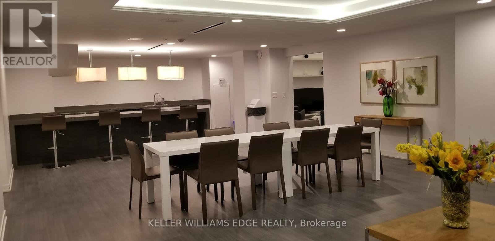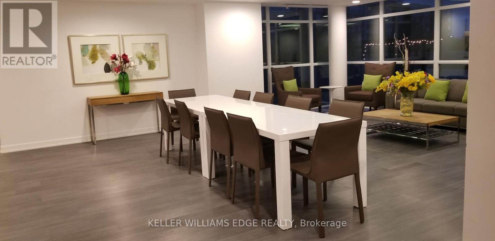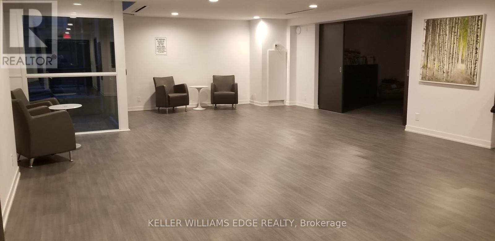424 - 1940 Ironstone Drive Burlington, Ontario L7L 0E4
$439,000Maintenance, Heat, Insurance, Water, Common Area Maintenance
$662.90 Monthly
Maintenance, Heat, Insurance, Water, Common Area Maintenance
$662.90 MonthlyPriced to sell! Fabulous one bedroom plus den in uptown Burlington. Freshly painted and ready for your design. Features stainless steal appliances in kitchen, ensuite laundry, two washrooms including ensuite in the primary bedroom. Lots of building amenities, including 24 hour concierge and security party room, games room, theatre, gym and studio, large courtyard with barbecues. Close to shopping schools,public transit, minutes to major highways and go bus. (id:61852)
Property Details
| MLS® Number | W12053109 |
| Property Type | Single Family |
| Community Name | Uptown |
| AmenitiesNearBy | Schools, Public Transit, Place Of Worship |
| CommunityFeatures | Pet Restrictions |
| Features | Balcony, In Suite Laundry |
| ParkingSpaceTotal | 1 |
Building
| BathroomTotal | 2 |
| BedroomsAboveGround | 1 |
| BedroomsBelowGround | 1 |
| BedroomsTotal | 2 |
| Age | 11 To 15 Years |
| Amenities | Car Wash, Recreation Centre, Visitor Parking, Party Room, Storage - Locker, Security/concierge |
| Appliances | Garage Door Opener Remote(s), Dishwasher, Dryer, Microwave, Stove, Washer, Refrigerator |
| CoolingType | Central Air Conditioning |
| ExteriorFinish | Brick, Concrete |
| HalfBathTotal | 1 |
| HeatingType | Radiant Heat |
| SizeInterior | 600 - 699 Sqft |
| Type | Apartment |
Parking
| Underground | |
| Garage |
Land
| Acreage | No |
| LandAmenities | Schools, Public Transit, Place Of Worship |
| ZoningDescription | Residential |
Rooms
| Level | Type | Length | Width | Dimensions |
|---|---|---|---|---|
| Flat | Den | 2.44 m | 2.34 m | 2.44 m x 2.34 m |
| Flat | Kitchen | 3.28 m | 2.29 m | 3.28 m x 2.29 m |
| Flat | Living Room | 4.32 m | 3.1 m | 4.32 m x 3.1 m |
| Flat | Primary Bedroom | 3.66 m | 2.95 m | 3.66 m x 2.95 m |
| Flat | Bathroom | Measurements not available | ||
| Flat | Bathroom | Measurements not available |
https://www.realtor.ca/real-estate/28100234/424-1940-ironstone-drive-burlington-uptown-uptown
Interested?
Contact us for more information
Kim Field
Salesperson
3185 Harvester Rd Unit 1a
Burlington, Ontario L7N 3N8
