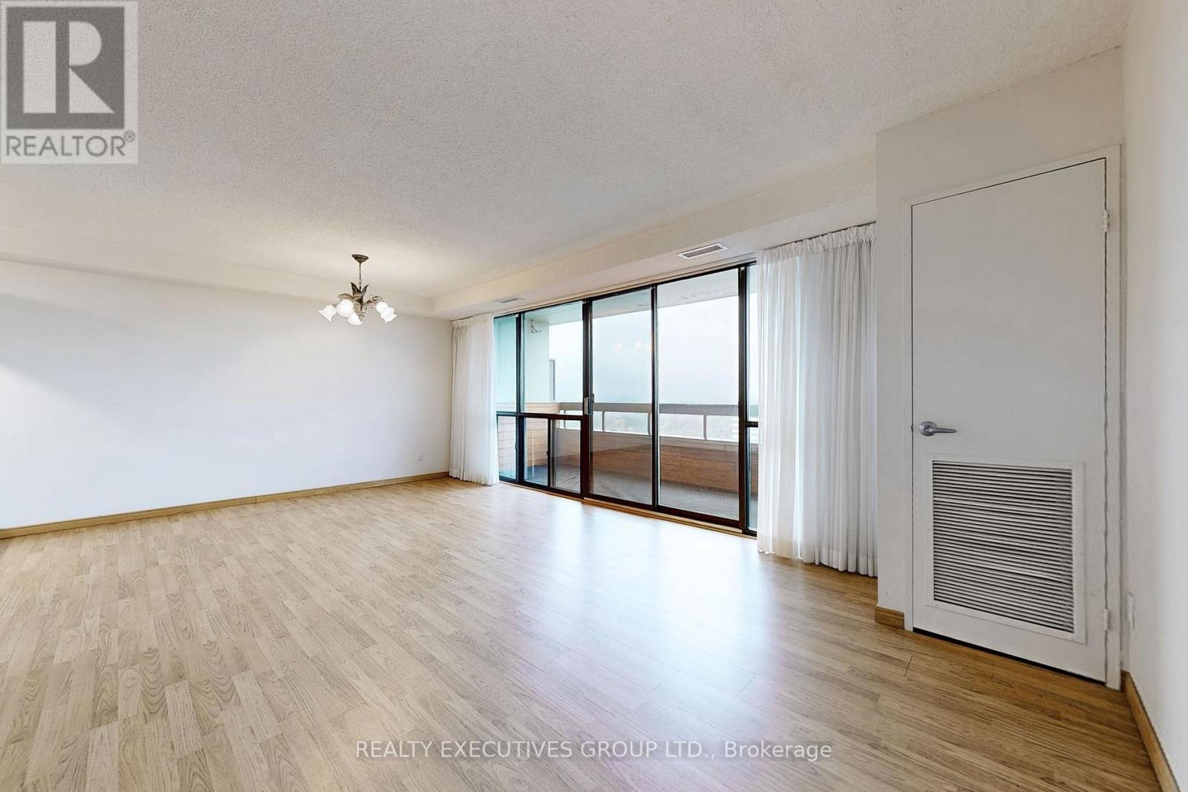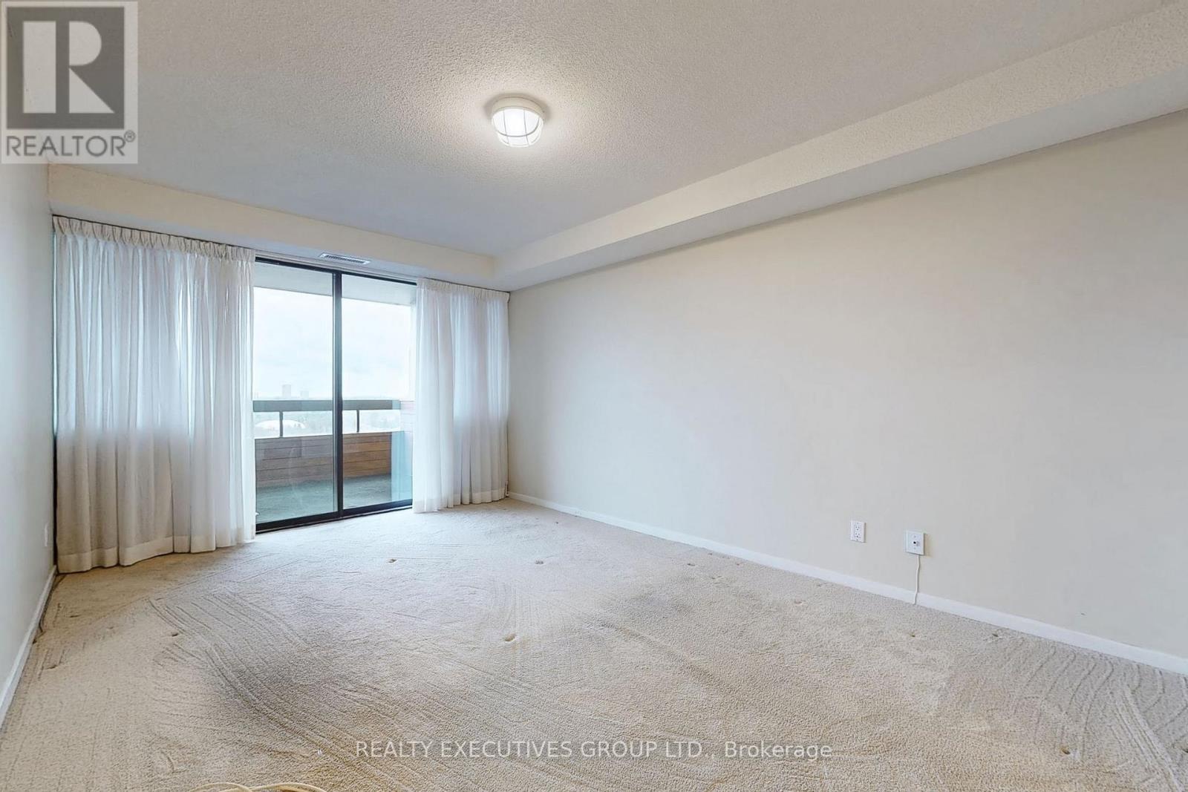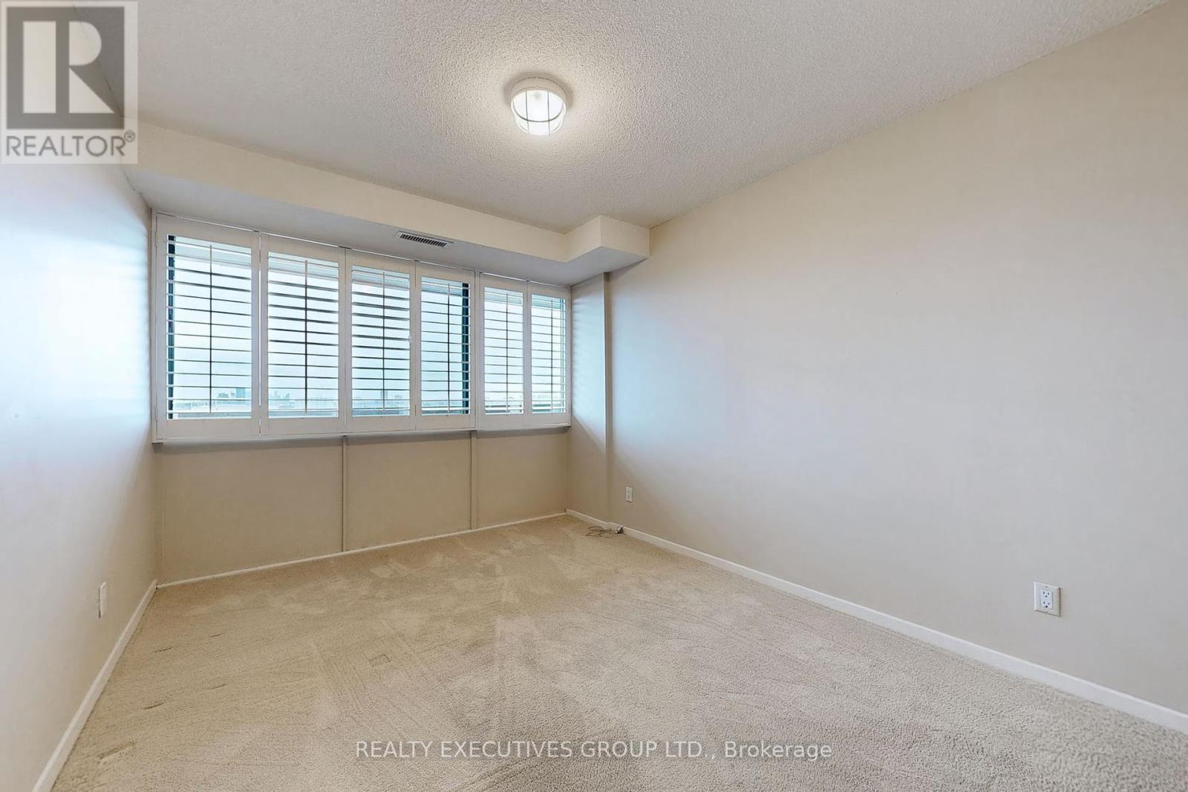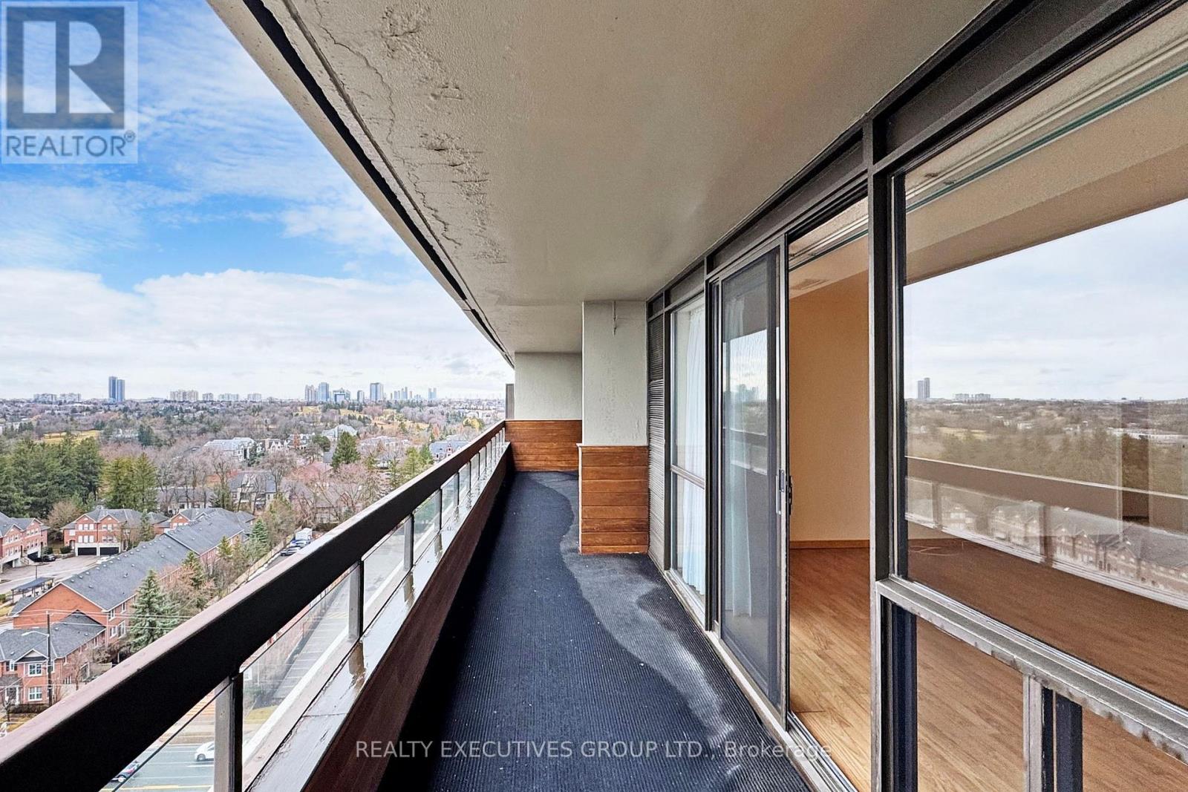1702 - 8111 Yonge Street Markham, Ontario L3T 4V9
$599,900Maintenance, Cable TV, Common Area Maintenance, Heat, Electricity, Insurance, Parking, Water
$1,067.98 Monthly
Maintenance, Cable TV, Common Area Maintenance, Heat, Electricity, Insurance, Parking, Water
$1,067.98 MonthlyYou Must See Spacious South Facing, 1,120 Square Foot Suite Located In The Gazebo Of Thornhill. The Master Bedroom Has An Large Walk-In Closet And 2 Piece Ensuite. Building Amenities Include An Indoor Pool, Tennis Courts, A Billiards Room, A Woodworking Shop, Beautiful Grounds, And An Exercise Room. Conveniently Located On Yonge Street, Steps To Shopping, Parks, Transit (Viva, Go Bus). Mins To Hwy 407 Or 404. 1 Parking Spot & 1 Locker Included. Additional Parking Is Available. Bedroom 2 Is Currently Configured As Den/TV Room With Built-In Shelves And TV Stand. (id:61852)
Open House
This property has open houses!
2:00 pm
Ends at:4:00 pm
1:30 pm
Ends at:3:30 pm
Property Details
| MLS® Number | N12052536 |
| Property Type | Single Family |
| Neigbourhood | Steeles Corners |
| Community Name | Royal Orchard |
| AmenitiesNearBy | Public Transit |
| CommunityFeatures | Pet Restrictions |
| Features | Balcony, In Suite Laundry |
| ParkingSpaceTotal | 1 |
| ViewType | View |
Building
| BathroomTotal | 2 |
| BedroomsAboveGround | 2 |
| BedroomsTotal | 2 |
| Age | 31 To 50 Years |
| Amenities | Recreation Centre, Exercise Centre, Sauna, Storage - Locker |
| Appliances | Dishwasher, Dryer, Microwave, Hood Fan, Stove, Washer, Window Coverings, Refrigerator |
| CoolingType | Central Air Conditioning |
| ExteriorFinish | Concrete, Brick Facing |
| FlooringType | Laminate, Carpeted, Tile |
| HalfBathTotal | 1 |
| HeatingType | Forced Air |
| SizeInterior | 1000 - 1199 Sqft |
| Type | Apartment |
Parking
| Underground | |
| Garage |
Land
| Acreage | No |
| LandAmenities | Public Transit |
Rooms
| Level | Type | Length | Width | Dimensions |
|---|---|---|---|---|
| Flat | Foyer | 1.77 m | 1.68 m | 1.77 m x 1.68 m |
| Flat | Living Room | 5.79 m | 3.45 m | 5.79 m x 3.45 m |
| Flat | Kitchen | 3.62 m | 2.82 m | 3.62 m x 2.82 m |
| Flat | Primary Bedroom | 5.28 m | 5.05 m | 5.28 m x 5.05 m |
| Flat | Bedroom 2 | 4.03 m | 2.93 m | 4.03 m x 2.93 m |
| Flat | Laundry Room | 2.59 m | 2.05 m | 2.59 m x 2.05 m |
| Flat | Bathroom | 2.54 m | 1.51 m | 2.54 m x 1.51 m |
| Main Level | Dining Room | 3.73 m | 2.77 m | 3.73 m x 2.77 m |
Interested?
Contact us for more information
Jim Common
Broker of Record
8111 Yonge Street #101
Thornhill, Ontario L3T 4V9














































