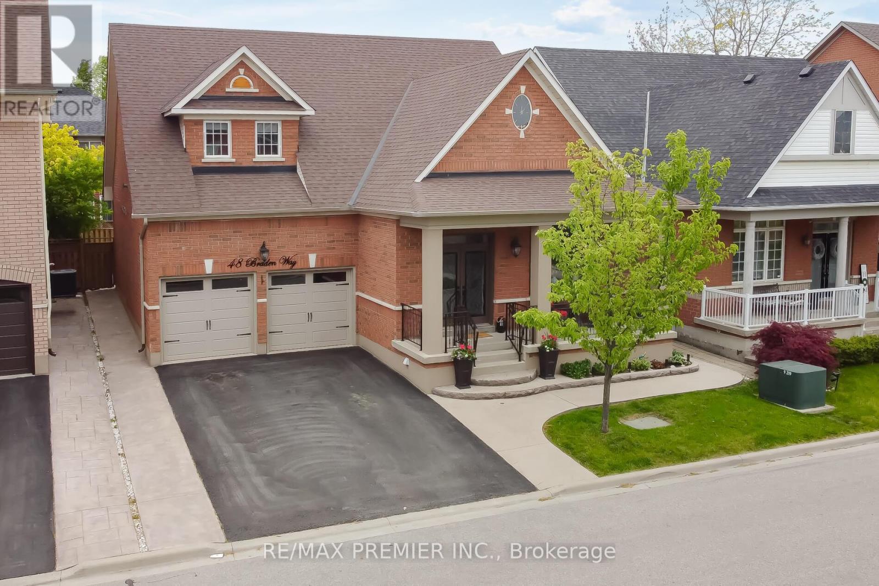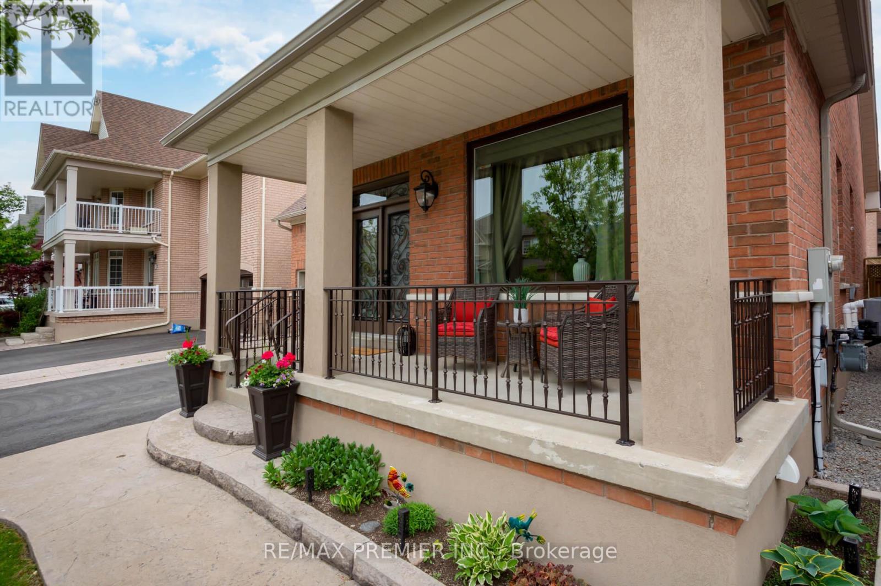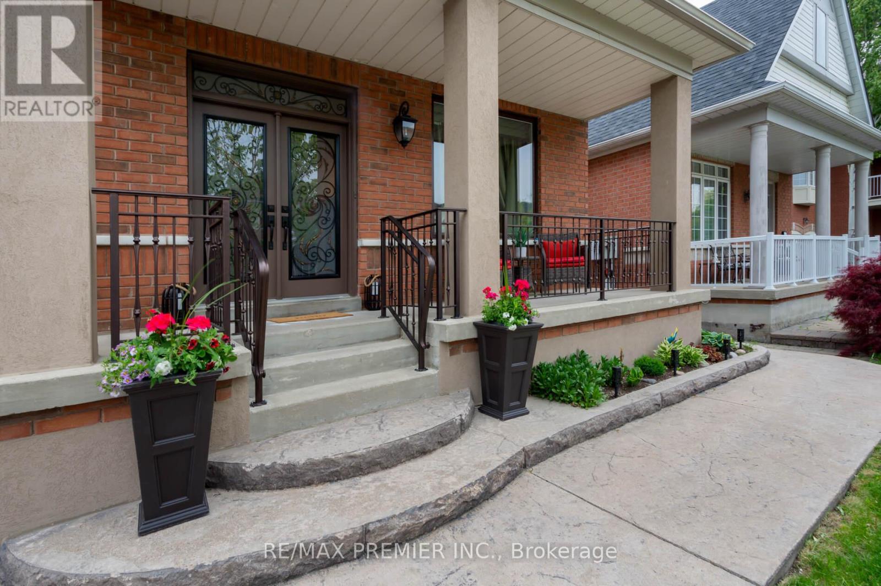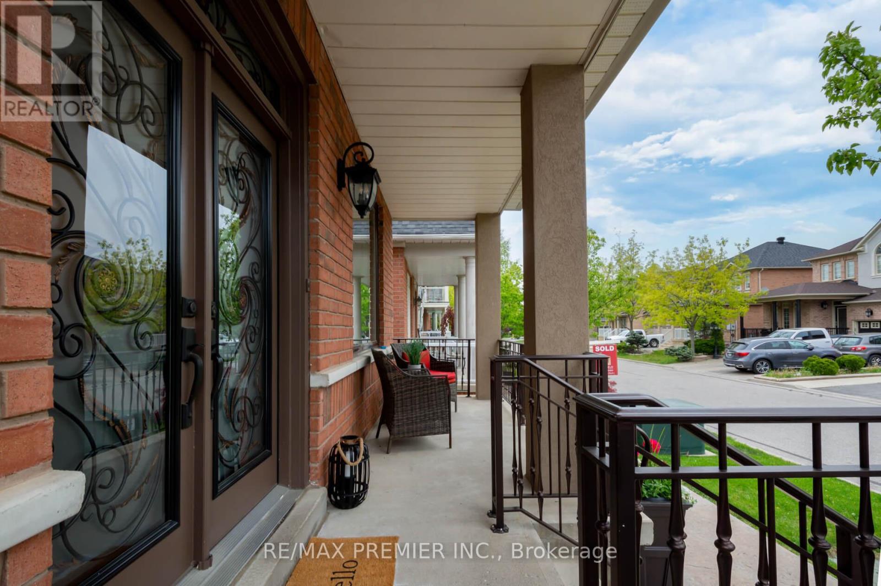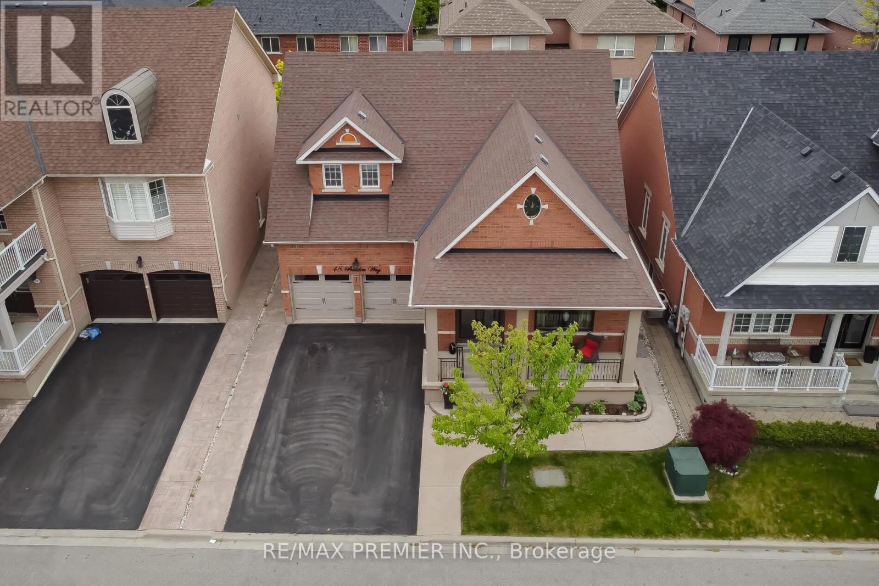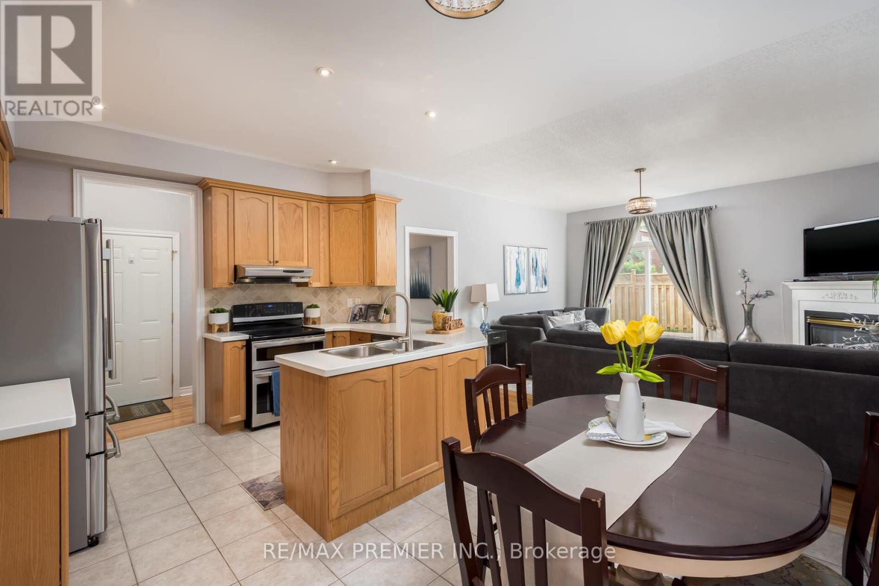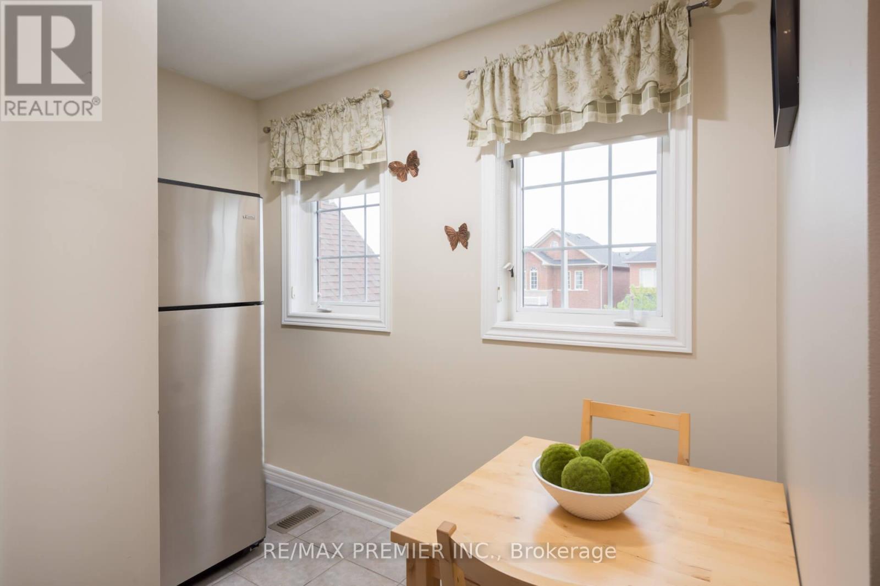48 Braden Way Vaughan, Ontario L4H 2W6
$1,699,800
PRICED TO SELL!! Stunning Approx.2700 Square Feet Bungaloft Located In The Desirable Area Of Vellore Village. Main Floor Includes Two Spacious Bedrooms, Open Concept Living/Dining Room, Lovely Kitchen Overlooking Family Room With Gas Fireplace. Walk-Out To Patio. Upper Level (Loft) Enjoys Its Private Kitchen, Two Bedrooms, Living/Dining Room & 4 Piece Bathroom. Perfect TWO-FAMILY Home. Partially Finished Basement Included A Finished Bedroom And A 3 Piece Bathroom. Newer Roof, Furnace And Air Conditioning. Beautifully Landscaped. Close To All Amenities. Close To All 400 Series Highways, Restaurants, Schools, Worship, Public Transit, Community Centre, Shopping, Vaughan Mills And So Much More !!! Home Inspection Report Available. Floor Plans Available (id:61852)
Property Details
| MLS® Number | N12052623 |
| Property Type | Single Family |
| Community Name | Vellore Village |
| AmenitiesNearBy | Park, Place Of Worship, Public Transit, Schools |
| CommunityFeatures | Community Centre |
| ParkingSpaceTotal | 6 |
Building
| BathroomTotal | 4 |
| BedroomsAboveGround | 4 |
| BedroomsBelowGround | 1 |
| BedroomsTotal | 5 |
| Appliances | Water Heater, All, Central Vacuum, Dishwasher, Dryer, Garage Door Opener, Hood Fan, Stove, Washer, Window Coverings, Refrigerator |
| BasementDevelopment | Partially Finished |
| BasementType | N/a (partially Finished) |
| ConstructionStyleAttachment | Detached |
| CoolingType | Central Air Conditioning |
| ExteriorFinish | Brick Facing |
| FireplacePresent | Yes |
| FlooringType | Hardwood, Ceramic, Parquet |
| FoundationType | Brick, Concrete |
| HalfBathTotal | 2 |
| HeatingFuel | Natural Gas |
| HeatingType | Forced Air |
| StoriesTotal | 2 |
| SizeInterior | 2500 - 3000 Sqft |
| Type | House |
| UtilityWater | Municipal Water |
Parking
| Attached Garage | |
| Garage |
Land
| Acreage | No |
| FenceType | Fenced Yard |
| LandAmenities | Park, Place Of Worship, Public Transit, Schools |
| Sewer | Sanitary Sewer |
| SizeDepth | 78 Ft ,8 In |
| SizeFrontage | 50 Ft |
| SizeIrregular | 50 X 78.7 Ft |
| SizeTotalText | 50 X 78.7 Ft |
Rooms
| Level | Type | Length | Width | Dimensions |
|---|---|---|---|---|
| Second Level | Eating Area | 2.93 m | 1.38 m | 2.93 m x 1.38 m |
| Second Level | Living Room | 3.5 m | 4.5 m | 3.5 m x 4.5 m |
| Second Level | Bedroom 3 | 3.72 m | 5.18 m | 3.72 m x 5.18 m |
| Second Level | Bedroom 4 | 3.14 m | 5.94 m | 3.14 m x 5.94 m |
| Second Level | Kitchen | 2.36 m | 2.05 m | 2.36 m x 2.05 m |
| Lower Level | Bedroom | 4.06 m | 4.29 m | 4.06 m x 4.29 m |
| Main Level | Living Room | 5.3 m | 6.17 m | 5.3 m x 6.17 m |
| Main Level | Dining Room | 5.3 m | 6.17 m | 5.3 m x 6.17 m |
| Main Level | Kitchen | 2.74 m | 3.55 m | 2.74 m x 3.55 m |
| Main Level | Family Room | 4.34 m | 4.37 m | 4.34 m x 4.37 m |
| Main Level | Primary Bedroom | 3.9 m | 4.1 m | 3.9 m x 4.1 m |
| Main Level | Bedroom 2 | 3.63 m | 3.05 m | 3.63 m x 3.05 m |
https://www.realtor.ca/real-estate/28099441/48-braden-way-vaughan-vellore-village-vellore-village
Interested?
Contact us for more information
Toni Viola
Salesperson
9100 Jane St Bldg L #77
Vaughan, Ontario L4K 0A4
