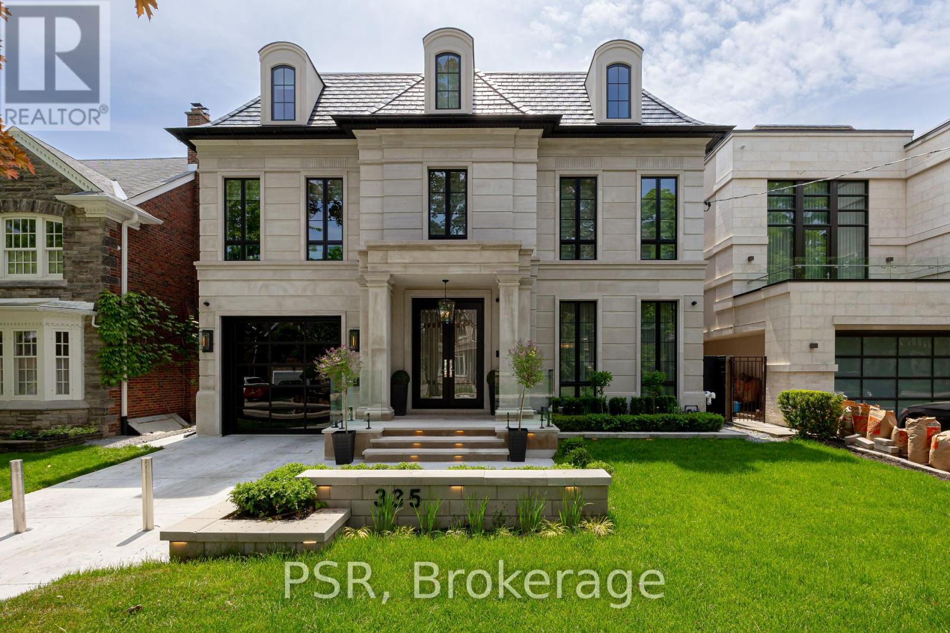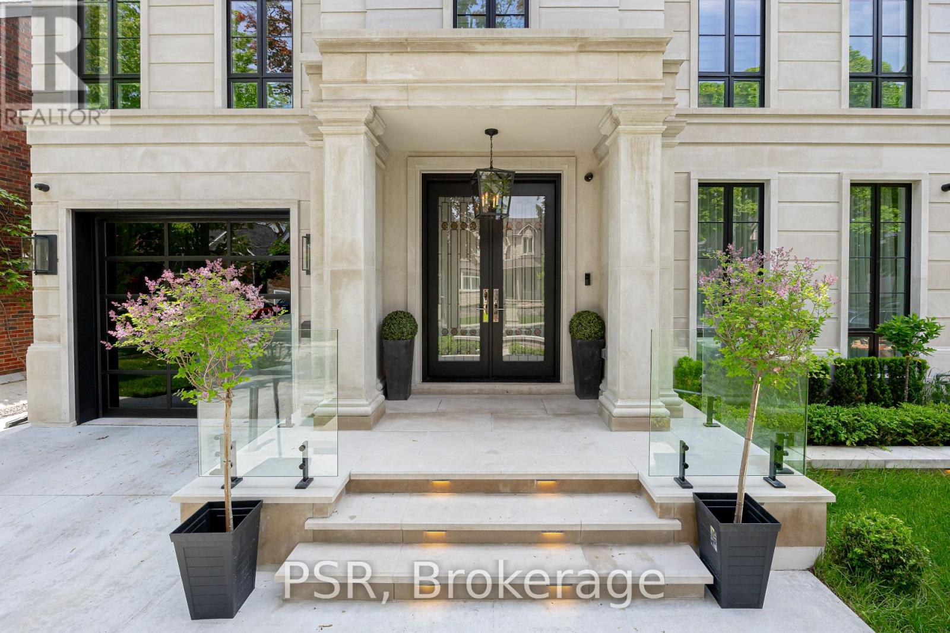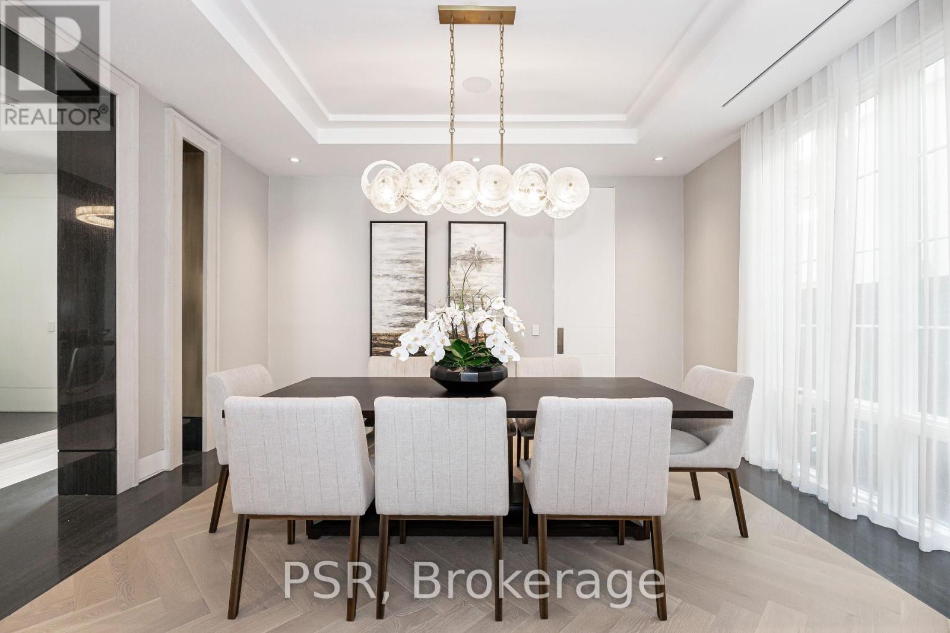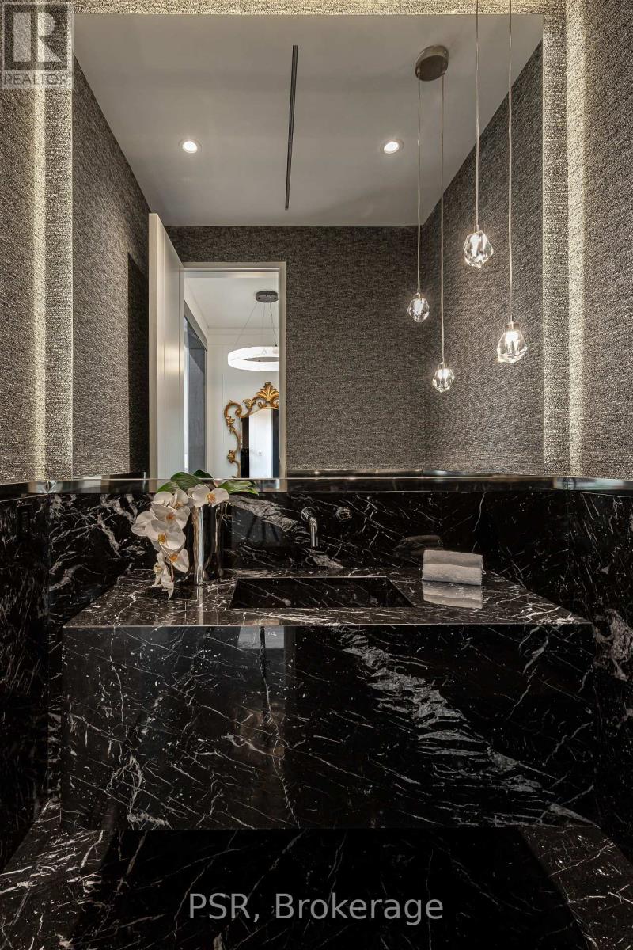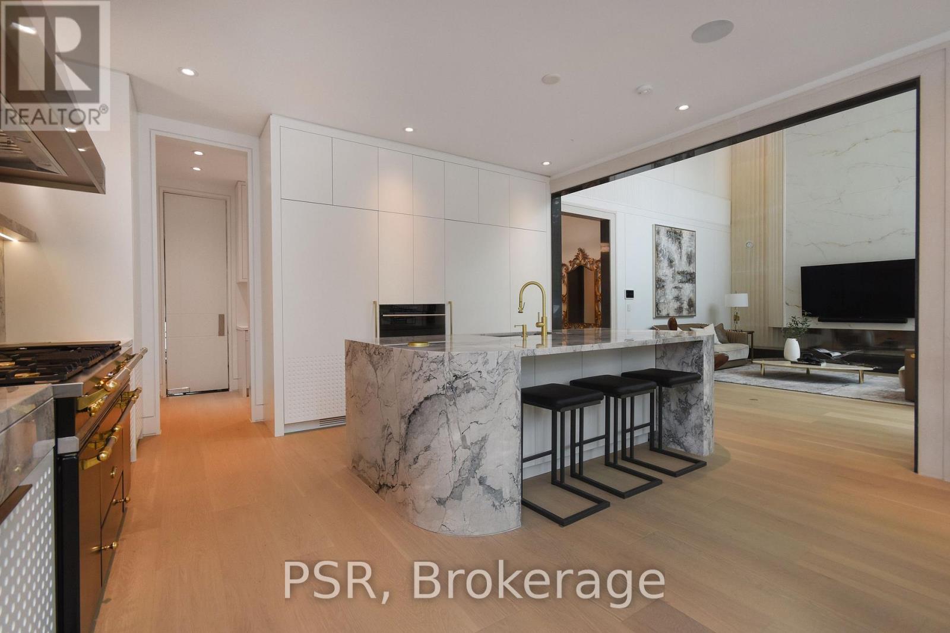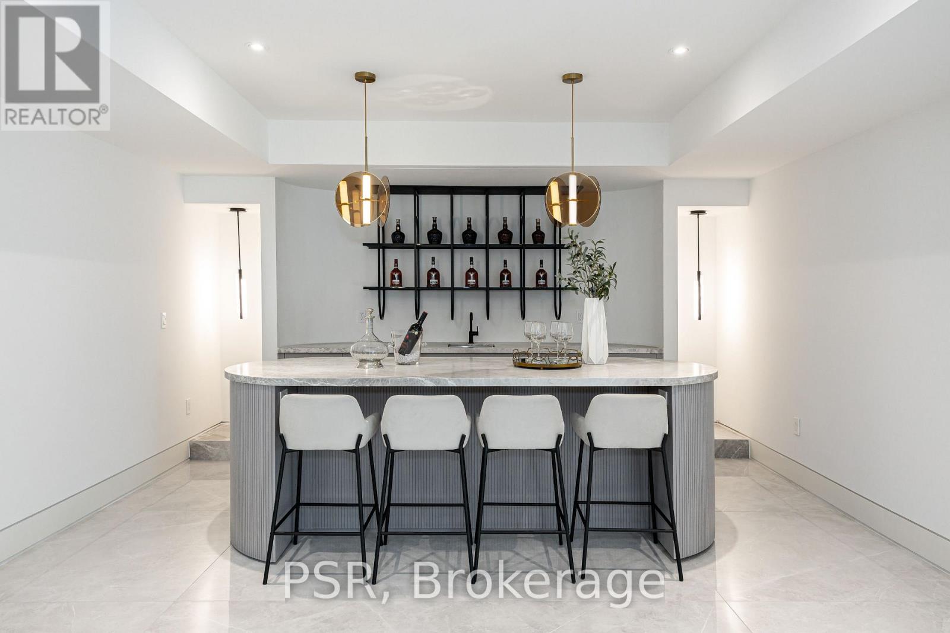335 Lytton Boulevard Toronto, Ontario M5N 1R9
$8,878,000
Modern Comfort. Featuring An Indiana Limestone Facade And Slate Roof, This Home Exudes Timeless Sophistication. Inside, Lutron Home Automation, Built-In Speakers, And Heated Floors Create A Seamless Living Experience. The Gourmet Kitchen Boasts Sub-Zero, Wolf, And Miele Appliances, Plus A Secondary Service Kitchen For Effortless Entertaining. The Primary Suite Offers An Ethanol Bio-Flame Fireplace, Steam Shower, And Custom Closet Organizers. A Car Lift, Full-Home Generator, And Elevator Add To Its Convenience. The Lower Level Is An Entertainers Dream, Featuring A Bar, Wine Room, Spa With Steam Shower And Sauna, Gym With Pivot Glass Doors, And An 80-Linear Gas Fireplace. Outside, Enjoy A Concrete Pool, Heated Terrace, Basketball Court, And Fully Equipped Outdoor Kitchen. A True Statement Of Luxury Living In A Prestigious Toronto Neighbourhood! **Extras** Chandeliers & Sconces, Integrated Cell Phone Charger & Electrical outlets, Built In Speakers, Lutron Home Automation, Garage Door Opener, Garage Lift, Electric Car Charger Rough In, Pool & Equip, Elevator (id:61852)
Property Details
| MLS® Number | C12051992 |
| Property Type | Single Family |
| Neigbourhood | North York |
| Community Name | Lawrence Park South |
| ParkingSpaceTotal | 4 |
| PoolType | Inground Pool |
Building
| BathroomTotal | 7 |
| BedroomsAboveGround | 5 |
| BedroomsBelowGround | 1 |
| BedroomsTotal | 6 |
| Age | 0 To 5 Years |
| Appliances | Water Heater |
| BasementDevelopment | Finished |
| BasementFeatures | Separate Entrance, Walk Out |
| BasementType | N/a (finished) |
| ConstructionStyleAttachment | Detached |
| CoolingType | Central Air Conditioning |
| ExteriorFinish | Brick, Stone |
| FireplacePresent | Yes |
| FlooringType | Hardwood |
| HalfBathTotal | 1 |
| HeatingFuel | Natural Gas |
| HeatingType | Forced Air |
| StoriesTotal | 3 |
| Type | House |
| UtilityWater | Municipal Water |
Parking
| Garage |
Land
| Acreage | No |
| Sewer | Sanitary Sewer |
| SizeDepth | 133 Ft |
| SizeFrontage | 50 Ft |
| SizeIrregular | 50 X 133 Ft |
| SizeTotalText | 50 X 133 Ft |
Rooms
| Level | Type | Length | Width | Dimensions |
|---|---|---|---|---|
| Second Level | Primary Bedroom | 24.8 m | 20.31 m | 24.8 m x 20.31 m |
| Second Level | Bedroom 2 | 13.68 m | 14.86 m | 13.68 m x 14.86 m |
| Second Level | Bedroom 3 | 14.01 m | 14.86 m | 14.01 m x 14.86 m |
| Third Level | Bedroom 4 | 13.85 m | 14.86 m | 13.85 m x 14.86 m |
| Third Level | Bedroom 5 | 13.85 m | 14.86 m | 13.85 m x 14.86 m |
| Third Level | Den | 13.85 m | 8.14 m | 13.85 m x 8.14 m |
| Basement | Exercise Room | 15.91 m | 24.57 m | 15.91 m x 24.57 m |
| Basement | Media | 36.52 m | 36.98 m | 36.52 m x 36.98 m |
| Main Level | Living Room | 15.94 m | 17.45 m | 15.94 m x 17.45 m |
| Main Level | Dining Room | 15.91 m | 10.17 m | 15.91 m x 10.17 m |
| Main Level | Family Room | 19.88 m | 15.62 m | 19.88 m x 15.62 m |
| Main Level | Kitchen | 16.44 m | 15.64 m | 16.44 m x 15.64 m |
Interested?
Contact us for more information
Jordan Grosman
Salesperson
325 Lonsdale Road
Toronto, Ontario M4V 1X3
Richard Markowitz
Salesperson
325 Lonsdale Road
Toronto, Ontario M4V 1X3
