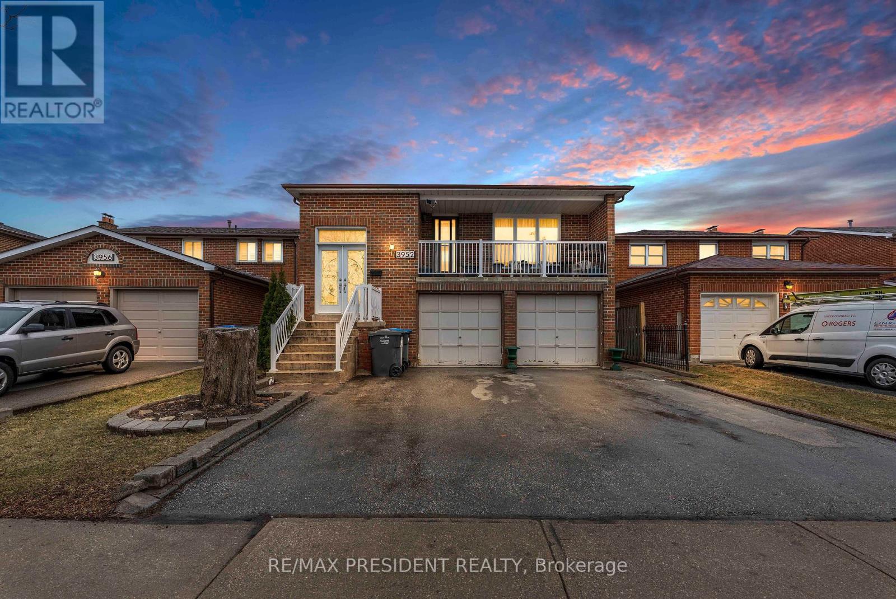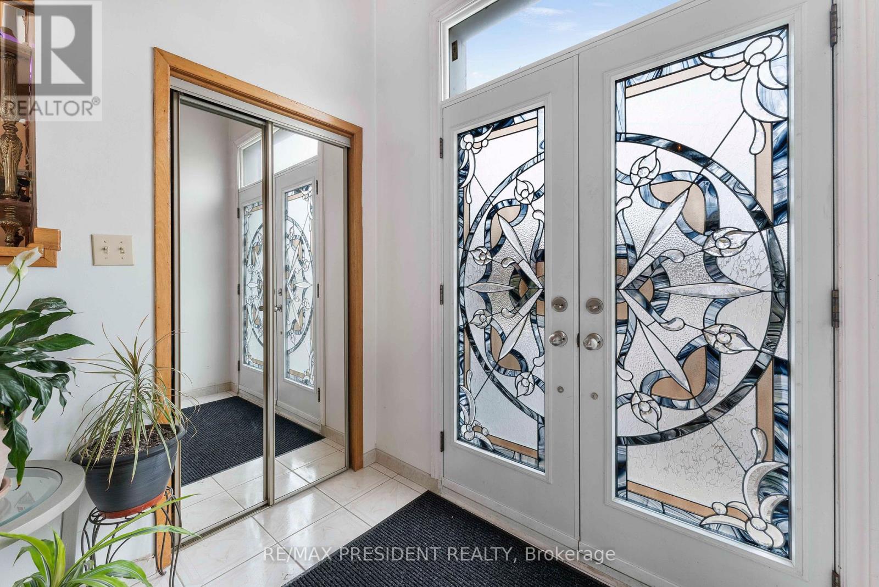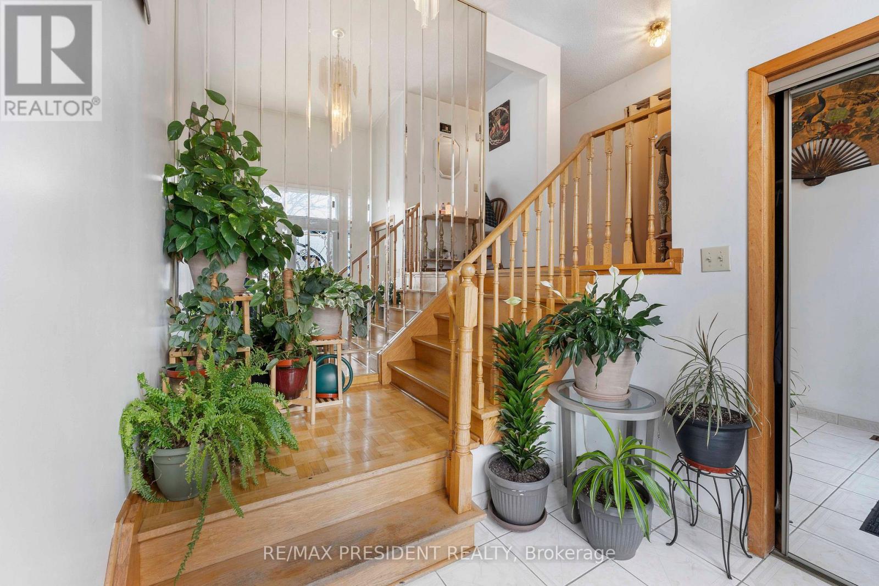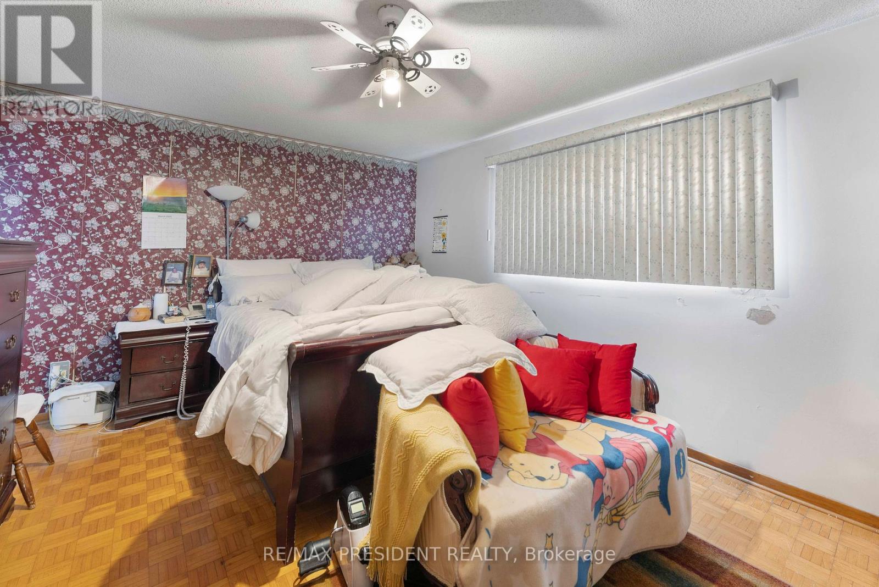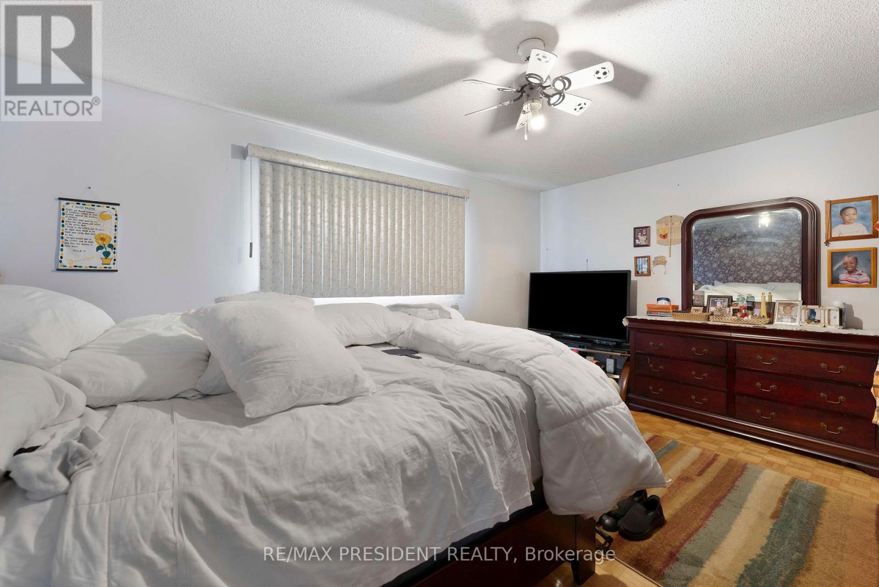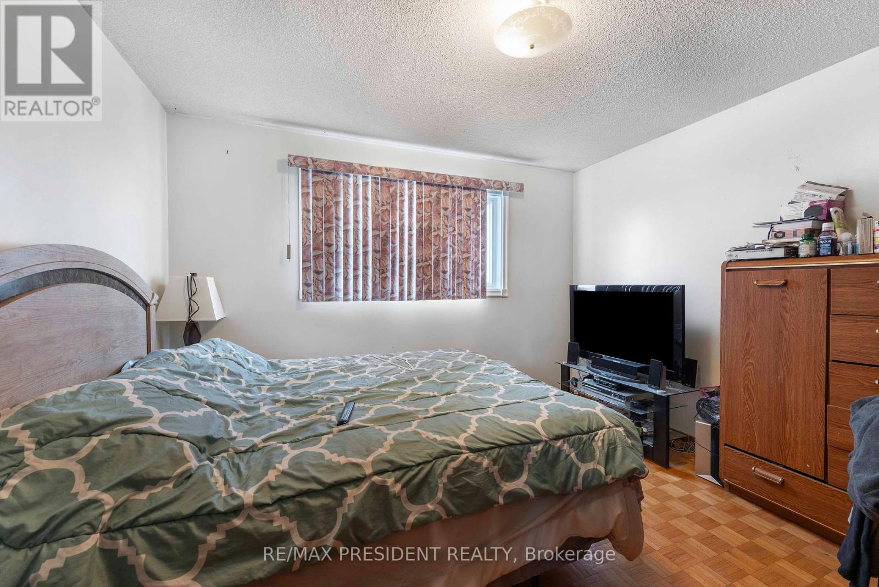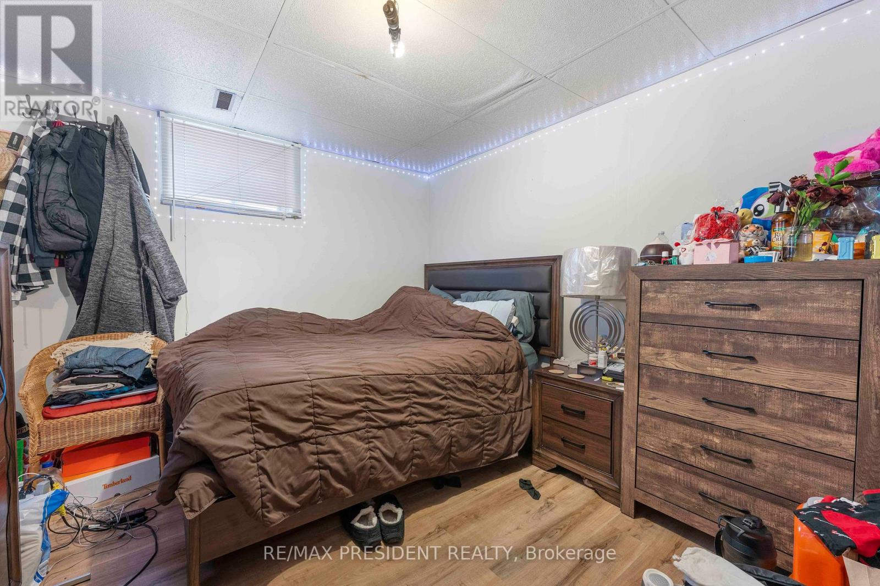3952 Longo Circle Ne Mississauga, Ontario L4T 4C7
$1,398,913
Location Hwy 427 and Finch 5 Level Back split 4 BR+ 2 BR Basement, 4 full Washrooms 3 Kitchen very Large separate Family room double Garage 150 ft deep lot, 3 family home, 3 separate entrance (id:61852)
Property Details
| MLS® Number | W12052047 |
| Property Type | Single Family |
| Community Name | Malton |
| Features | Carpet Free, In-law Suite |
| ParkingSpaceTotal | 5 |
Building
| BathroomTotal | 4 |
| BedroomsAboveGround | 4 |
| BedroomsBelowGround | 2 |
| BedroomsTotal | 6 |
| Appliances | Water Heater, Dryer, Two Stoves, Washer, Two Refrigerators |
| BasementDevelopment | Finished |
| BasementFeatures | Separate Entrance |
| BasementType | N/a (finished) |
| ConstructionStyleAttachment | Detached |
| ConstructionStyleSplitLevel | Backsplit |
| CoolingType | Central Air Conditioning |
| ExteriorFinish | Brick |
| FireplacePresent | Yes |
| FlooringType | Hardwood, Laminate, Ceramic |
| FoundationType | Concrete |
| HeatingFuel | Natural Gas |
| HeatingType | Forced Air |
| Type | House |
| UtilityWater | Municipal Water |
Parking
| Garage |
Land
| Acreage | No |
| Sewer | Septic System |
| SizeDepth | 149 Ft ,11 In |
| SizeFrontage | 39 Ft |
| SizeIrregular | 39.01 X 149.93 Ft |
| SizeTotalText | 39.01 X 149.93 Ft |
Rooms
| Level | Type | Length | Width | Dimensions |
|---|---|---|---|---|
| Second Level | Primary Bedroom | 4.5 m | 3.6 m | 4.5 m x 3.6 m |
| Second Level | Bedroom 2 | 4.65 m | 3 m | 4.65 m x 3 m |
| Second Level | Bedroom 3 | 3.6 m | 2.85 m | 3.6 m x 2.85 m |
| Basement | Bedroom | 3.6 m | 3.6 m | 3.6 m x 3.6 m |
| Basement | Bedroom | 3.35 m | 2.5 m | 3.35 m x 2.5 m |
| Basement | Great Room | 3.65 m | 3 m | 3.65 m x 3 m |
| Main Level | Kitchen | 5 m | 3.15 m | 5 m x 3.15 m |
| Main Level | Laundry Room | 2.4 m | 1.5 m | 2.4 m x 1.5 m |
| Upper Level | Living Room | 4.2 m | 4 m | 4.2 m x 4 m |
| Upper Level | Dining Room | 3.05 m | 3 m | 3.05 m x 3 m |
| Upper Level | Kitchen | 5.5 m | 3.25 m | 5.5 m x 3.25 m |
| In Between | Bedroom 4 | 3.6 m | 2.95 m | 3.6 m x 2.95 m |
| In Between | Family Room | 8 m | 3.5 m | 8 m x 3.5 m |
https://www.realtor.ca/real-estate/28097848/3952-longo-circle-ne-mississauga-malton-malton
Interested?
Contact us for more information
Jasvir Singh Dhaliwal
Salesperson
80 Maritime Ontario Blvd #246
Brampton, Ontario L6S 0E7
