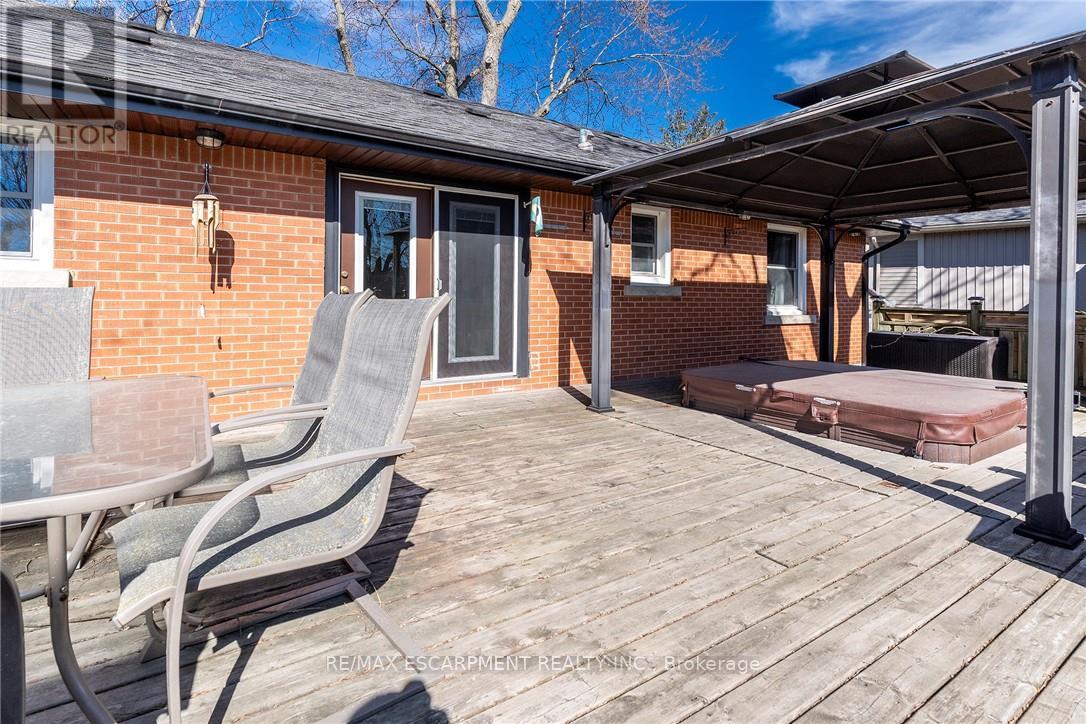63 Seneca Avenue Hamilton, Ontario L9B 1L8
$859,900
DO NOT MISS THIS ONE! This 3 bed, 2 bath bungalow on AMAZING lot in a 10+neighbourhood is a MUST SEE! This home offers great curb appeal, concrete drive with plenty of parking and a double car garage. Main living space offers an open flow perfect for entertaining. The Kitchen as beautifully updated with durable counters, S/S appliances, plenty of white cabinets and a tiles backsplash. The Din Rm offers extra storage with a buffet serving area w/cabinets and there is a walk-out to the spacious back deck extending your entertaining space. There are 3 bedrooms and an updated 4pce bath and for extra convenience a mudroom with Kitchen, garage and back yard access. The basement is complete with a large Rec Rm/Gym and a beautiful 3 pce bath and still plenty of storage. Prepare to be wowed by the size of this backyard, enjoy it with the great set up it currently has including a hot tub for relaxing evenings under the stars. This could also be a backyard oasis with a pool, play structure and still plenty of room for the kids to play. This home checks ALL the boxes! (id:61852)
Property Details
| MLS® Number | X12051914 |
| Property Type | Single Family |
| Neigbourhood | Allison |
| Community Name | Allison |
| AmenitiesNearBy | Park, Public Transit, Schools |
| Features | Sump Pump |
| ParkingSpaceTotal | 8 |
Building
| BathroomTotal | 2 |
| BedroomsAboveGround | 3 |
| BedroomsTotal | 3 |
| Age | 51 To 99 Years |
| Appliances | Garage Door Opener Remote(s), Dishwasher, Dryer, Freezer, Stove, Washer, Refrigerator |
| ArchitecturalStyle | Bungalow |
| BasementDevelopment | Finished |
| BasementType | Full (finished) |
| ConstructionStyleAttachment | Detached |
| CoolingType | Central Air Conditioning |
| ExteriorFinish | Brick, Steel |
| FireplacePresent | Yes |
| FoundationType | Block |
| HeatingFuel | Natural Gas |
| HeatingType | Forced Air |
| StoriesTotal | 1 |
| SizeInterior | 700 - 1100 Sqft |
| Type | House |
| UtilityWater | Municipal Water |
Parking
| Attached Garage | |
| Garage |
Land
| Acreage | No |
| FenceType | Fenced Yard |
| LandAmenities | Park, Public Transit, Schools |
| Sewer | Sanitary Sewer |
| SizeDepth | 175 Ft ,4 In |
| SizeFrontage | 83 Ft ,8 In |
| SizeIrregular | 83.7 X 175.4 Ft |
| SizeTotalText | 83.7 X 175.4 Ft |
Rooms
| Level | Type | Length | Width | Dimensions |
|---|---|---|---|---|
| Basement | Laundry Room | Measurements not available | ||
| Basement | Recreational, Games Room | 6.58 m | 6.1 m | 6.58 m x 6.1 m |
| Basement | Bathroom | Measurements not available | ||
| Basement | Other | 3.75 m | 1.83 m | 3.75 m x 1.83 m |
| Main Level | Living Room | 5.64 m | 3.6 m | 5.64 m x 3.6 m |
| Main Level | Kitchen | 2.9 m | 6.28 m | 2.9 m x 6.28 m |
| Main Level | Bedroom | 2.47 m | 2.95 m | 2.47 m x 2.95 m |
| Main Level | Bedroom | 2.47 m | 3.08 m | 2.47 m x 3.08 m |
| Main Level | Bedroom | 2.9 m | 3.96 m | 2.9 m x 3.96 m |
| Main Level | Bathroom | Measurements not available | ||
| Main Level | Mud Room | Measurements not available |
https://www.realtor.ca/real-estate/28097544/63-seneca-avenue-hamilton-allison-allison
Interested?
Contact us for more information
Mary L. Hamilton
Salesperson
109 Portia Drive #4b
Ancaster, Ontario L8G 0E8































