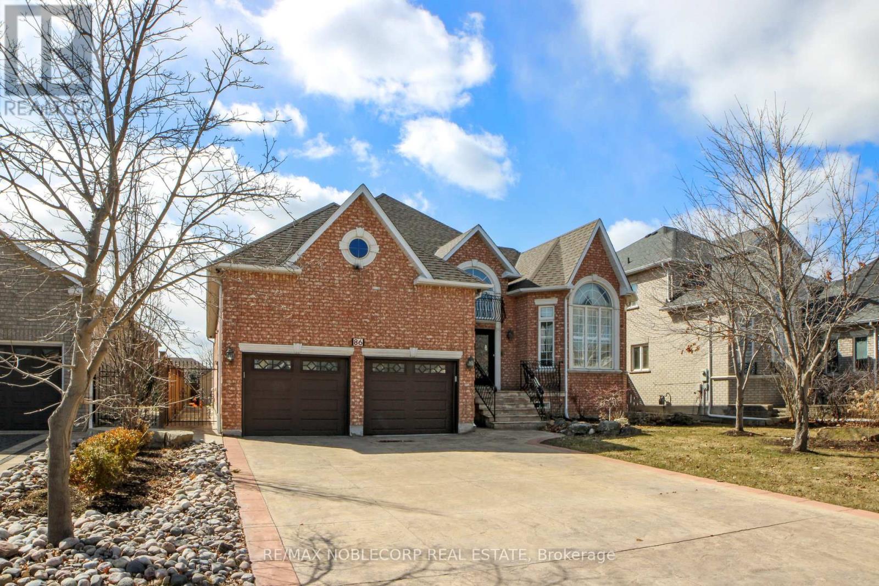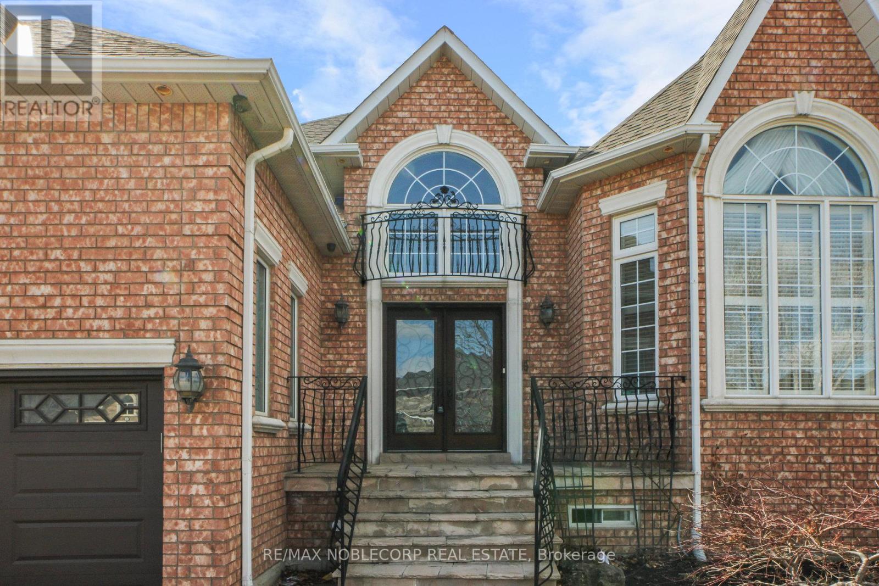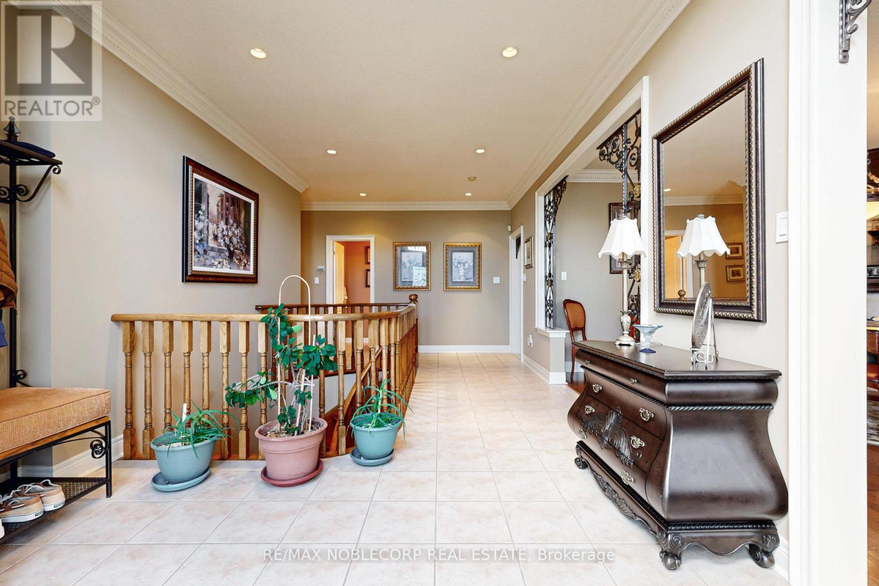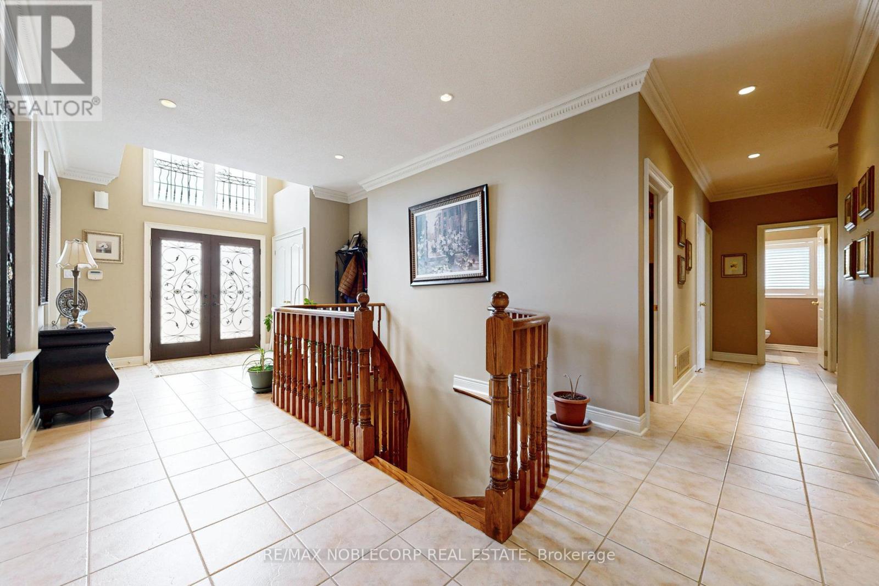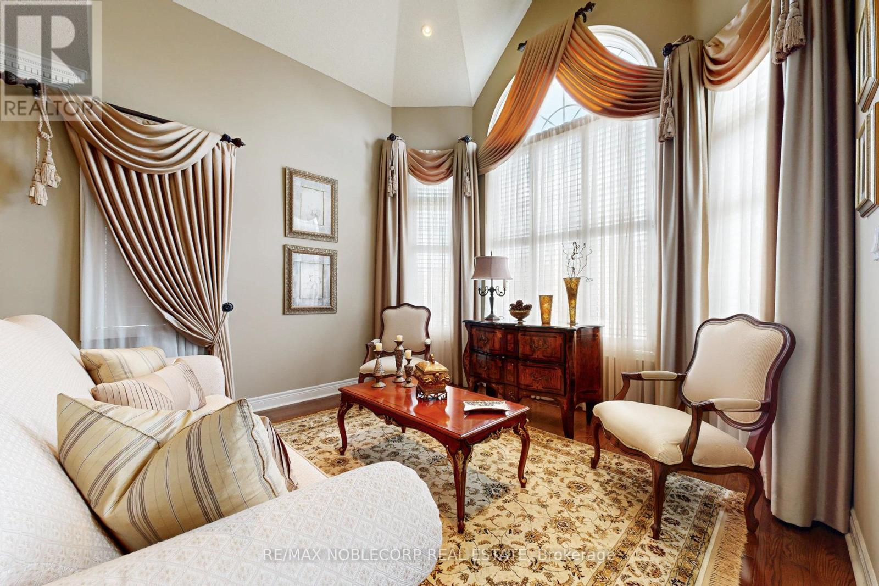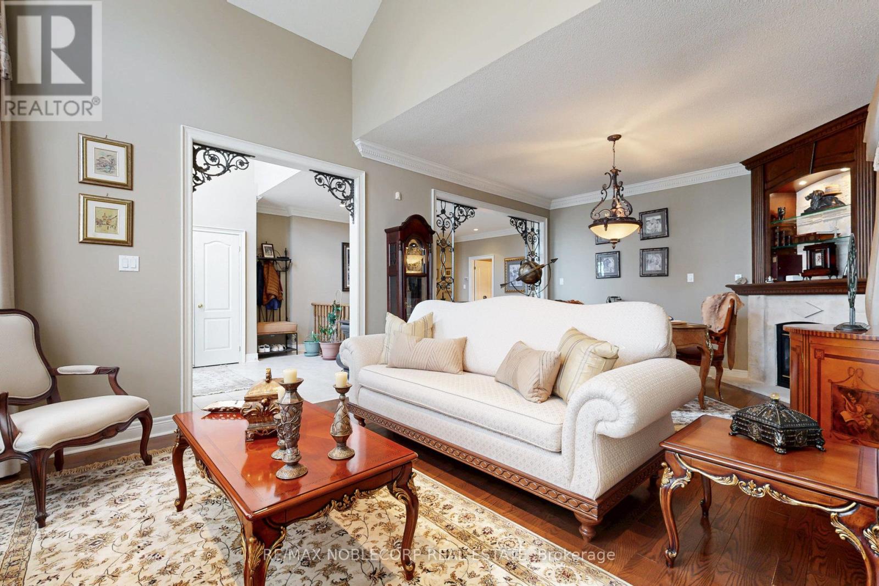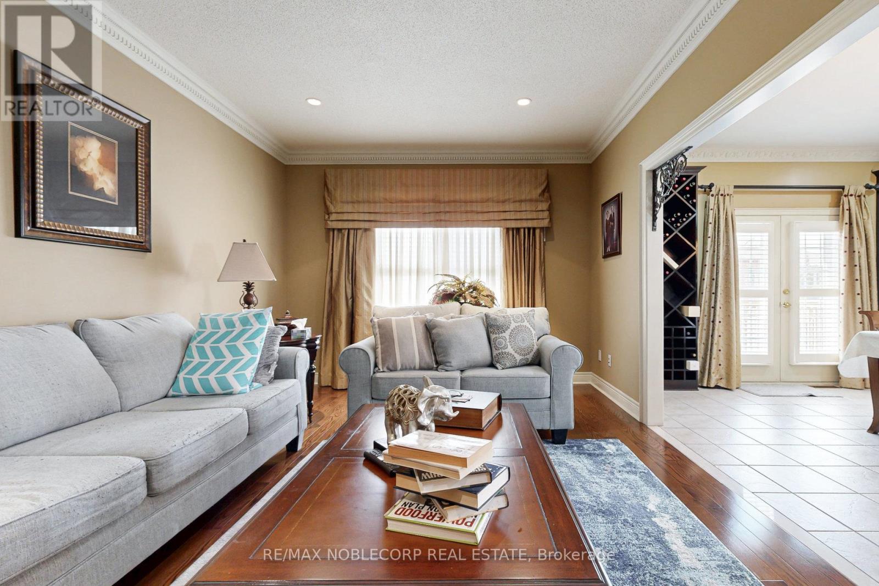86 Novaview Crescent Vaughan, Ontario L4L 9L7
$2,275,000
Located In Prestigious Weston Downs this Beautiful Bungalow is located in a highly sought-after area of Woodbridge. This home has the best layout! Main Flr Laundry Room, Service stairs From garage to Main Level and Bsmt. Professionally Finished Basement with Kitchen, Washroom, and large Rec Room. Granite counter tops, bar fridge, lots of storage. Don't Miss The Chance To Live In This Beautiful Home! Come and view! (id:61852)
Property Details
| MLS® Number | N12051619 |
| Property Type | Single Family |
| Community Name | East Woodbridge |
| ParkingSpaceTotal | 4 |
Building
| BathroomTotal | 4 |
| BedroomsAboveGround | 3 |
| BedroomsTotal | 3 |
| Amenities | Fireplace(s) |
| Appliances | All, Garage Door Opener, Window Coverings |
| ArchitecturalStyle | Bungalow |
| BasementDevelopment | Finished |
| BasementType | N/a (finished) |
| ConstructionStyleAttachment | Detached |
| CoolingType | Central Air Conditioning |
| ExteriorFinish | Brick |
| FireplacePresent | Yes |
| FireplaceTotal | 2 |
| FlooringType | Hardwood, Laminate, Ceramic |
| FoundationType | Concrete |
| HalfBathTotal | 1 |
| HeatingFuel | Natural Gas |
| HeatingType | Forced Air |
| StoriesTotal | 1 |
| Type | House |
| UtilityWater | Municipal Water |
Parking
| Attached Garage | |
| Garage |
Land
| Acreage | No |
| Sewer | Sanitary Sewer |
| SizeDepth | 123 Ft ,9 In |
| SizeFrontage | 60 Ft |
| SizeIrregular | 60.04 X 123.76 Ft |
| SizeTotalText | 60.04 X 123.76 Ft |
Rooms
| Level | Type | Length | Width | Dimensions |
|---|---|---|---|---|
| Basement | Kitchen | 8.33 m | 5.84 m | 8.33 m x 5.84 m |
| Basement | Cold Room | 3.33 m | 2.5 m | 3.33 m x 2.5 m |
| Basement | Recreational, Games Room | 7.26 m | 14.08 m | 7.26 m x 14.08 m |
| Main Level | Living Room | 3.9 m | 7.28 m | 3.9 m x 7.28 m |
| Main Level | Foyer | 3.58 m | 7.2 m | 3.58 m x 7.2 m |
| Main Level | Family Room | 3.34 m | 5.51 m | 3.34 m x 5.51 m |
| Main Level | Kitchen | 3.9 m | 4.32 m | 3.9 m x 4.32 m |
| Main Level | Eating Area | 3.9 m | 4.23 m | 3.9 m x 4.23 m |
| Main Level | Den | 4.25 m | 5.54 m | 4.25 m x 5.54 m |
| Main Level | Primary Bedroom | 3.29 m | 4.86 m | 3.29 m x 4.86 m |
| Main Level | Bedroom 2 | 3.28 m | 3.08 m | 3.28 m x 3.08 m |
| Main Level | Bedroom 3 | 3.14 m | 3 m | 3.14 m x 3 m |
Interested?
Contact us for more information
Robert Oppedisano
Salesperson
3603 Langstaff Rd #14&15
Vaughan, Ontario L4K 9G7
