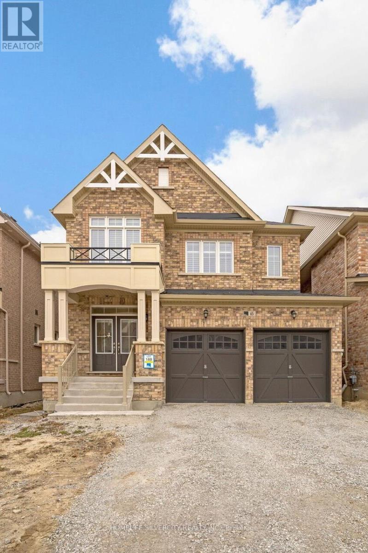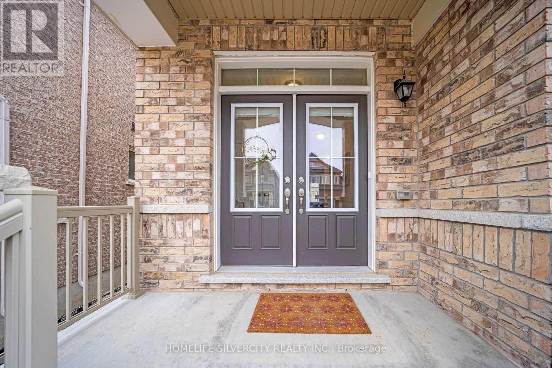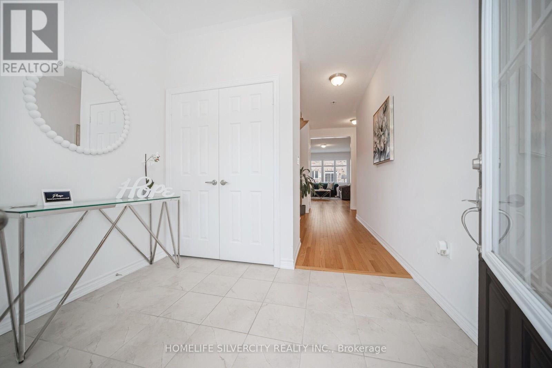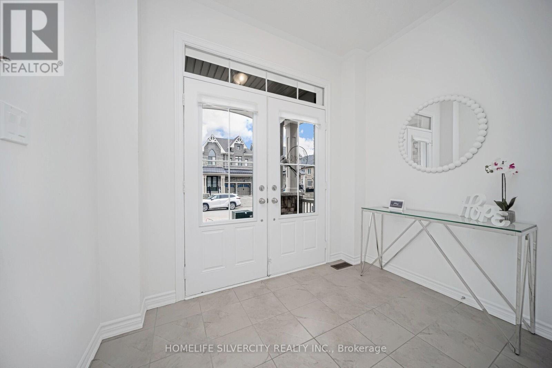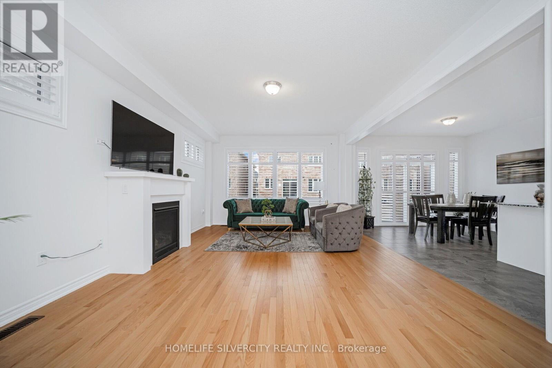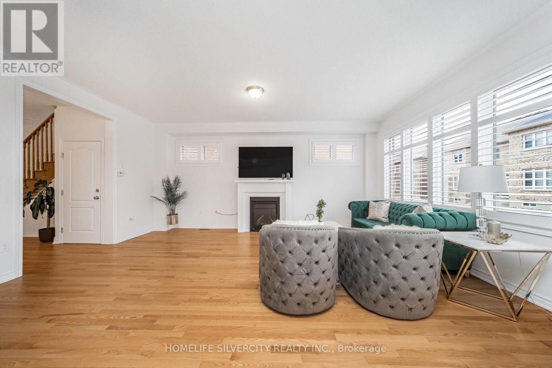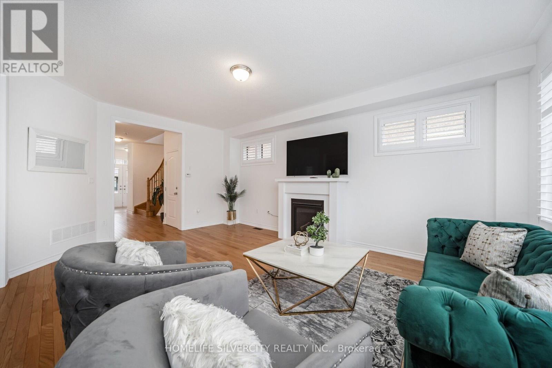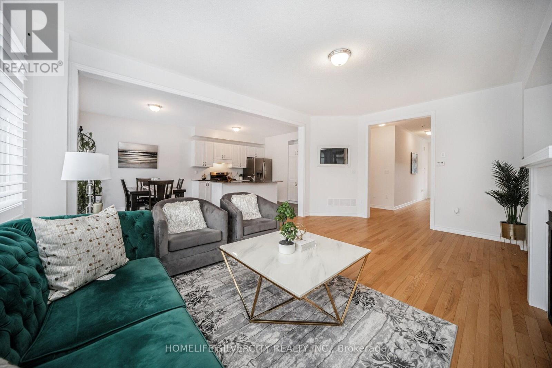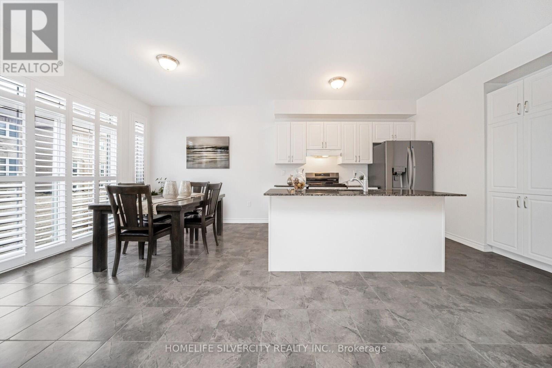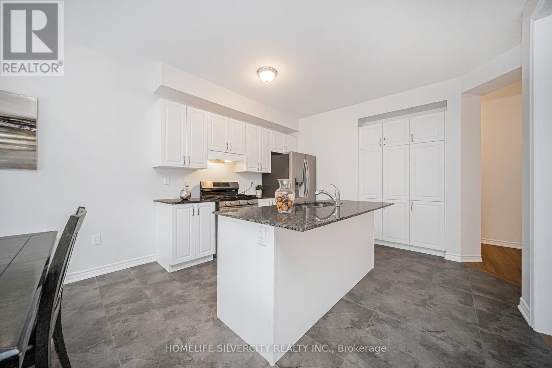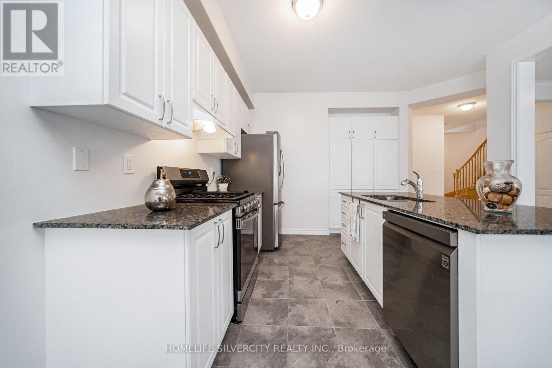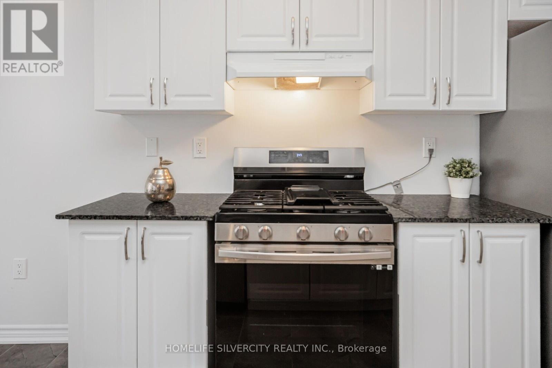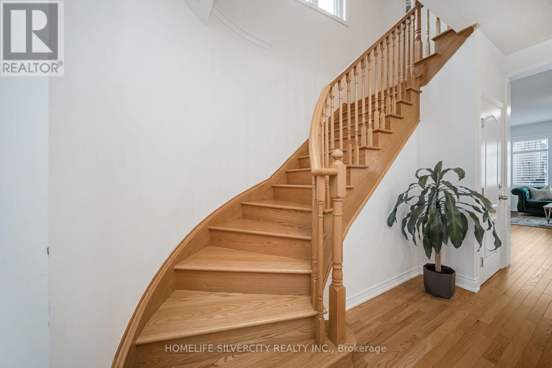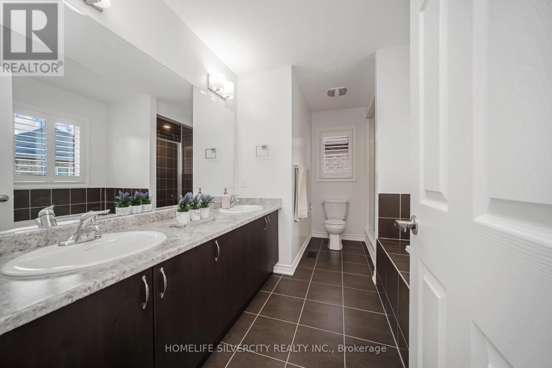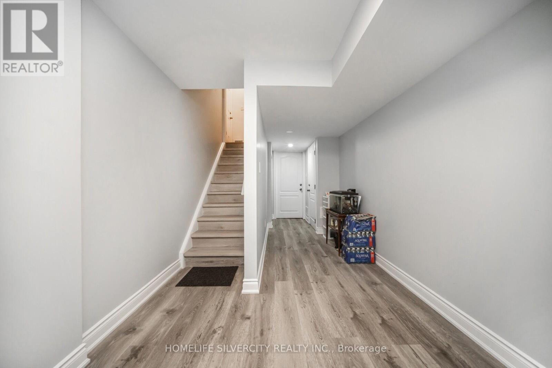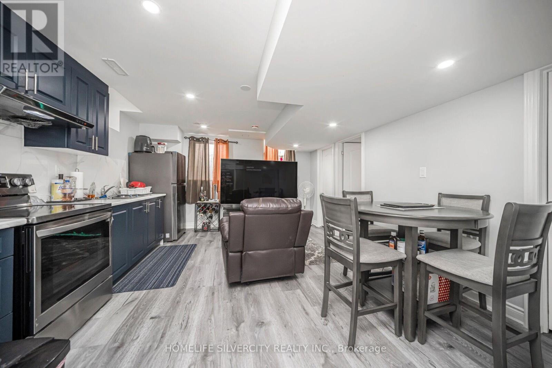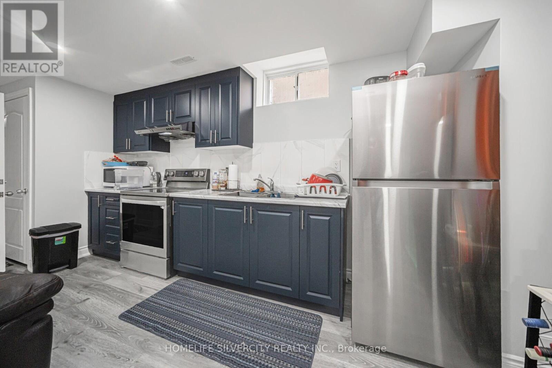65 Royal Fern Crescent Caledon, Ontario L7C 4H1
$1,425,000
Absolutely Show Stopper , Step into your Dream Home in the highly demanding neighbourhood of South Field Village of Caledon - this beautiful detached house is truly one of a kind with meticulously cleaned and Premium upgrades throughout*9 Foot ceilings and trendy 2025 light coloured Hardwood Floors on the main level and upstairs hallway make this home feels fresh, super bright and modern, * Legal Finished Basement with Separate Entrance is fully rented adding an excellent investment opportunity or an extra Living Space, *California shutters throughout, A/C , Child safe street with no side walk ideal for families. * Living space with Ample natural Light Flooding every room to set the mood, This home looks like a Model Home with every Details. Don't wait , schedule you private viewing today and experience this beauty. (id:61852)
Property Details
| MLS® Number | W12051651 |
| Property Type | Single Family |
| Neigbourhood | SouthFields Village |
| Community Name | Rural Caledon |
| ParkingSpaceTotal | 6 |
Building
| BathroomTotal | 4 |
| BedroomsAboveGround | 4 |
| BedroomsBelowGround | 2 |
| BedroomsTotal | 6 |
| Appliances | Central Vacuum |
| BasementDevelopment | Finished |
| BasementFeatures | Separate Entrance |
| BasementType | N/a (finished) |
| ConstructionStyleAttachment | Detached |
| CoolingType | Central Air Conditioning |
| ExteriorFinish | Brick |
| FireplacePresent | Yes |
| FlooringType | Hardwood, Ceramic, Carpeted |
| FoundationType | Concrete |
| HalfBathTotal | 1 |
| HeatingFuel | Natural Gas |
| HeatingType | Forced Air |
| StoriesTotal | 2 |
| SizeInterior | 2000 - 2500 Sqft |
| Type | House |
| UtilityWater | Municipal Water |
Parking
| Attached Garage | |
| Garage |
Land
| Acreage | No |
| Sewer | Sanitary Sewer |
| SizeDepth | 100 Ft ,2 In |
| SizeFrontage | 36 Ft ,1 In |
| SizeIrregular | 36.1 X 100.2 Ft |
| SizeTotalText | 36.1 X 100.2 Ft |
Rooms
| Level | Type | Length | Width | Dimensions |
|---|---|---|---|---|
| Second Level | Primary Bedroom | 3.49 m | 2.84 m | 3.49 m x 2.84 m |
| Second Level | Bedroom 2 | 2.98 m | 2.56 m | 2.98 m x 2.56 m |
| Second Level | Bedroom 3 | 2.8 m | 2.49 m | 2.8 m x 2.49 m |
| Second Level | Bedroom 4 | 2.74 m | 2.49 m | 2.74 m x 2.49 m |
| Second Level | Laundry Room | Measurements not available | ||
| Main Level | Great Room | 3.95 m | 3.34 m | 3.95 m x 3.34 m |
| Main Level | Eating Area | 2.42 m | 1.82 m | 2.42 m x 1.82 m |
| Main Level | Kitchen | 2.42 m | 2.03 m | 2.42 m x 2.03 m |
https://www.realtor.ca/real-estate/28096985/65-royal-fern-crescent-caledon-rural-caledon
Interested?
Contact us for more information
Garry Gill
Salesperson
