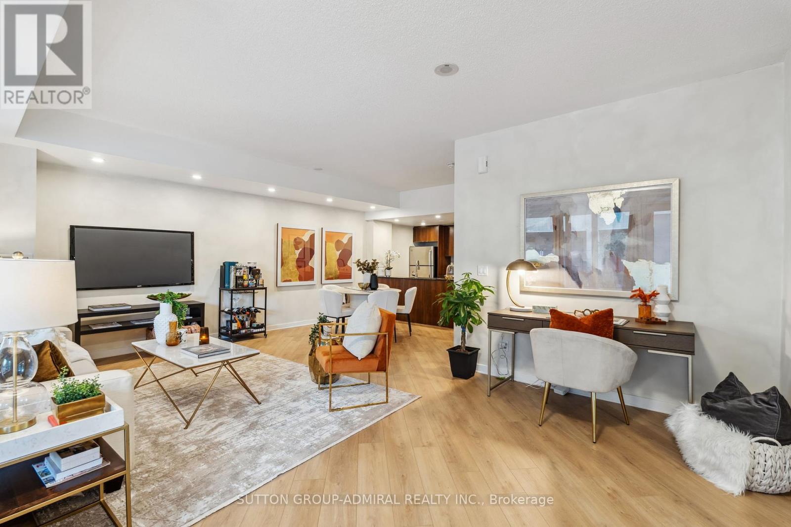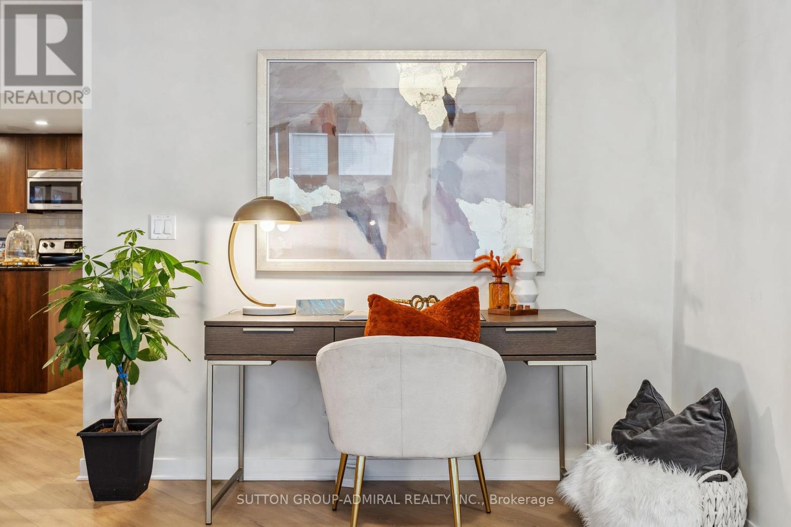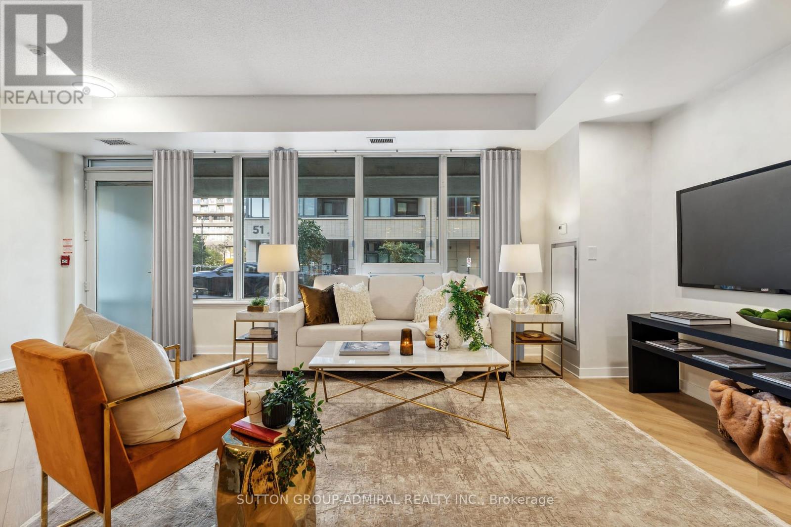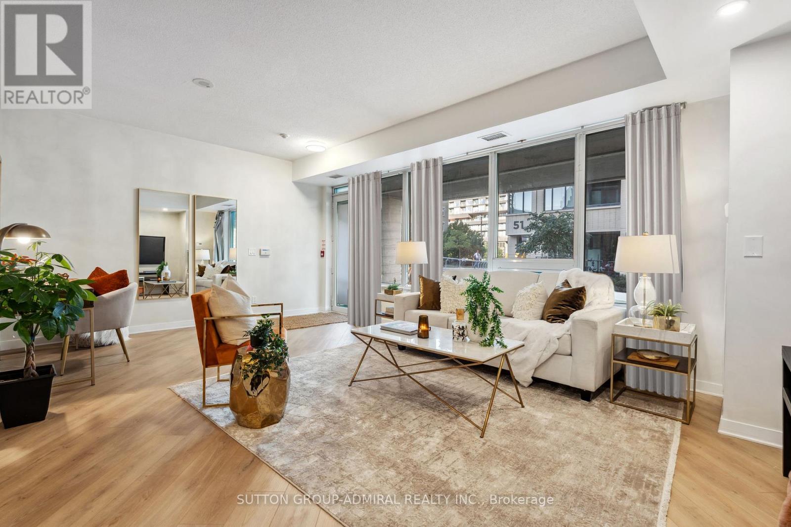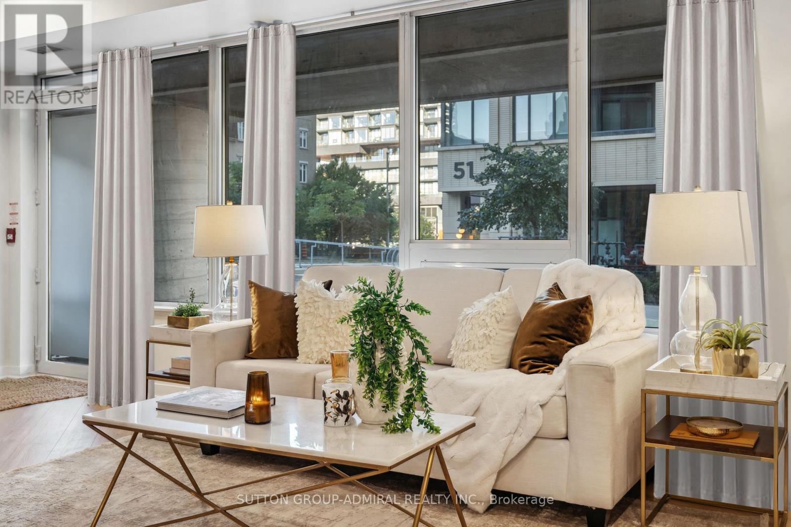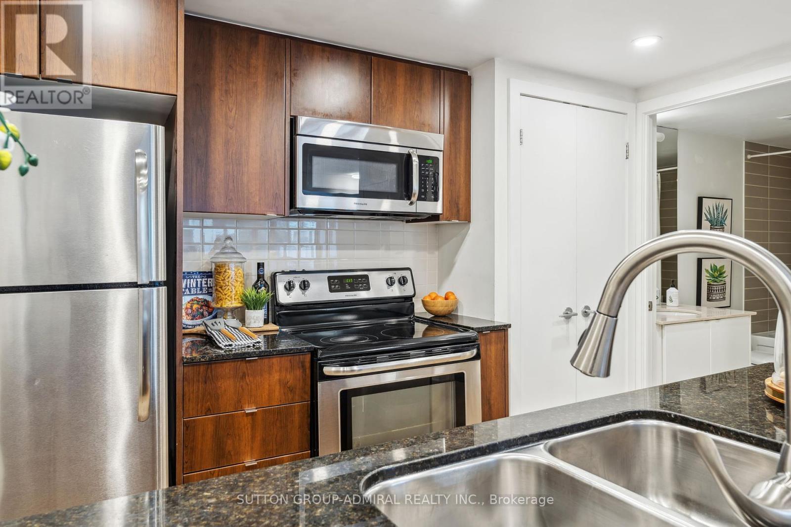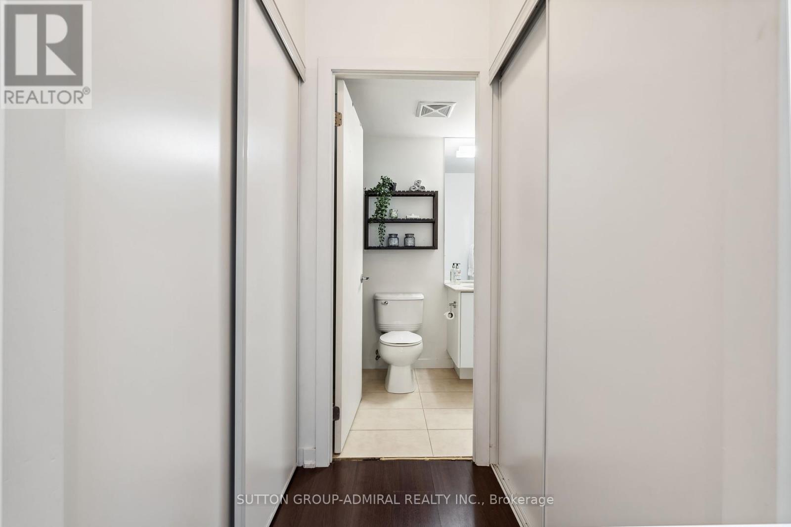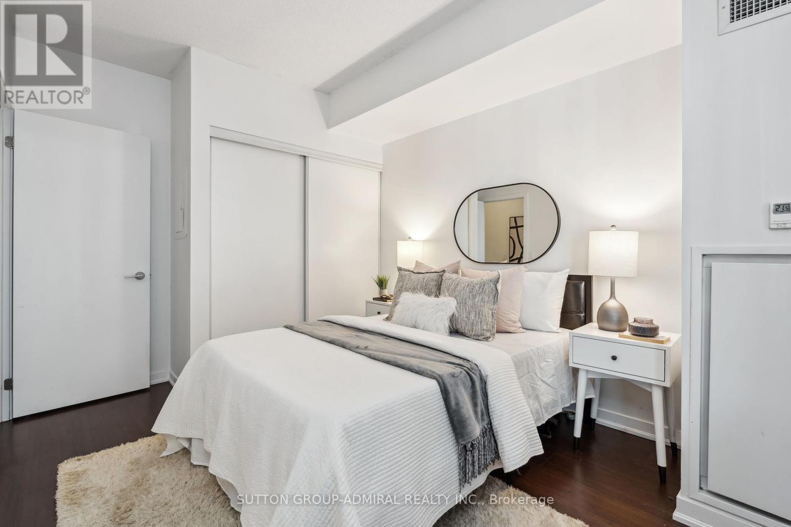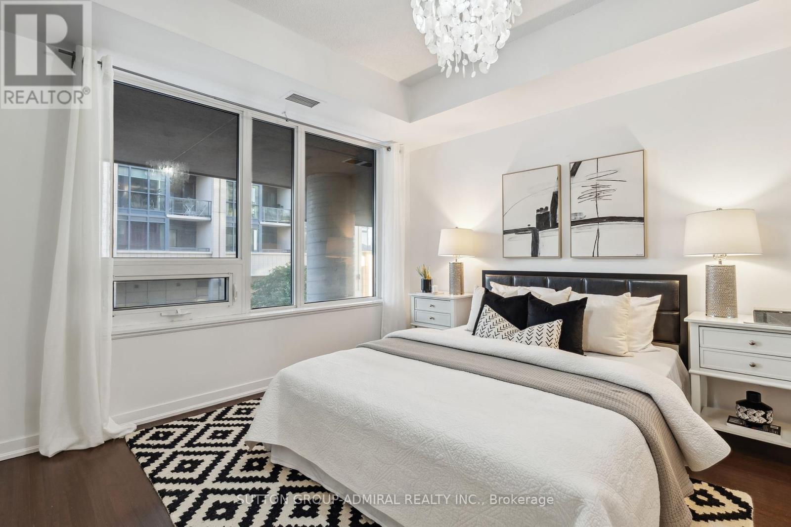104 - 55 East Liberty Street Toronto, Ontario M6K 3P9
$748,000Maintenance, Common Area Maintenance, Insurance, Parking, Water
$927 Monthly
Maintenance, Common Area Maintenance, Insurance, Parking, Water
$927 MonthlyExperience the best of Liberty Village living with this stunning 2-storey townhouse located at the highly demanded Bliss Condos offering the convenience of direct street access - no elevator waits! Spanning 1,145 sq ft, this freshly updated unit features brand-new shock-resistant vinyl flooring and lime wash paint on the main level (2024). The unique cut-out under the stairs creates a secret room perfect for podcasting or extra storage. Parking and locker are included. Enjoy phenomenal amenities like a gym, indoor pool, and even a car wash. All this in one of the city's most sought-after locations-urban living at its finest! (id:61852)
Property Details
| MLS® Number | C12051327 |
| Property Type | Single Family |
| Neigbourhood | Fort York-Liberty Village |
| Community Name | Niagara |
| CommunityFeatures | Pet Restrictions |
| Features | Carpet Free |
| ParkingSpaceTotal | 1 |
Building
| BathroomTotal | 2 |
| BedroomsAboveGround | 2 |
| BedroomsTotal | 2 |
| Age | 11 To 15 Years |
| Amenities | Security/concierge, Exercise Centre, Storage - Locker |
| Appliances | Window Coverings |
| CoolingType | Central Air Conditioning |
| ExteriorFinish | Concrete |
| FlooringType | Laminate |
| HeatingFuel | Natural Gas |
| HeatingType | Forced Air |
| StoriesTotal | 2 |
| SizeInterior | 1000 - 1199 Sqft |
| Type | Row / Townhouse |
Parking
| Underground | |
| Garage |
Land
| Acreage | No |
| ZoningDescription | 370 - Residential Condominium |
Rooms
| Level | Type | Length | Width | Dimensions |
|---|---|---|---|---|
| Second Level | Bedroom 2 | 3.43 m | 2.77 m | 3.43 m x 2.77 m |
| Second Level | Primary Bedroom | 3.76 m | 3.48 m | 3.76 m x 3.48 m |
| Main Level | Living Room | 6.3 m | 4.09 m | 6.3 m x 4.09 m |
| Main Level | Dining Room | 3.61 m | 2.44 m | 3.61 m x 2.44 m |
| Main Level | Kitchen | 3.35 m | 2.39 m | 3.35 m x 2.39 m |
https://www.realtor.ca/real-estate/28096151/104-55-east-liberty-street-toronto-niagara-niagara
Interested?
Contact us for more information
Mila Sheina
Broker
1206 Centre Street
Thornhill, Ontario L4J 3M9
Jason Ifraimov
Salesperson
1206 Centre Street
Thornhill, Ontario L4J 3M9
