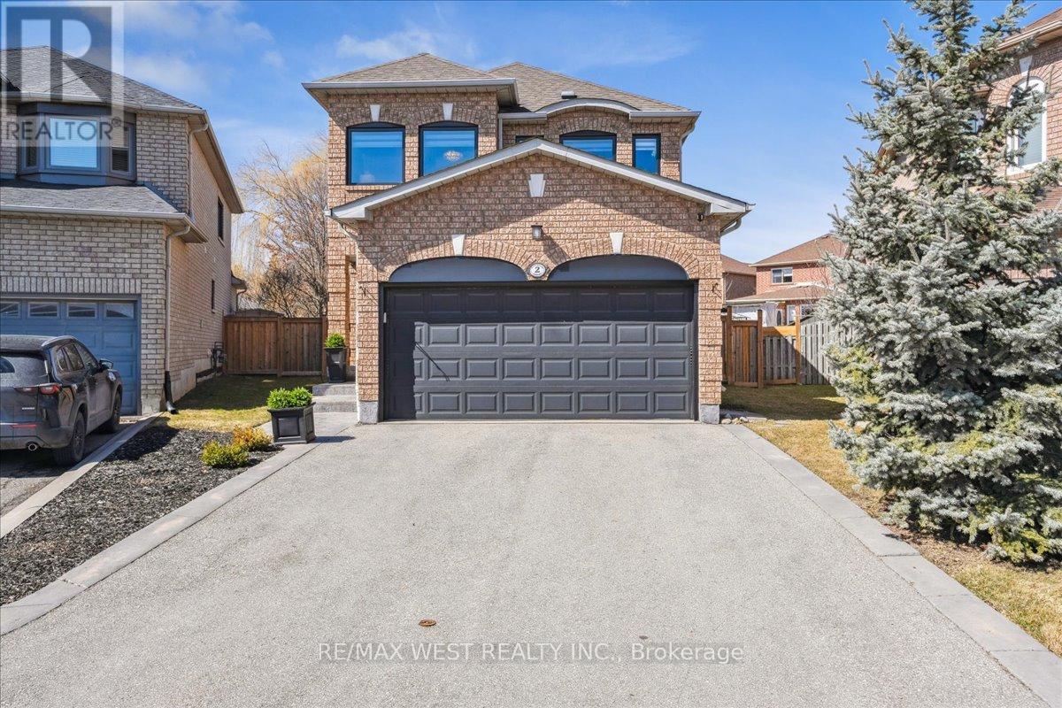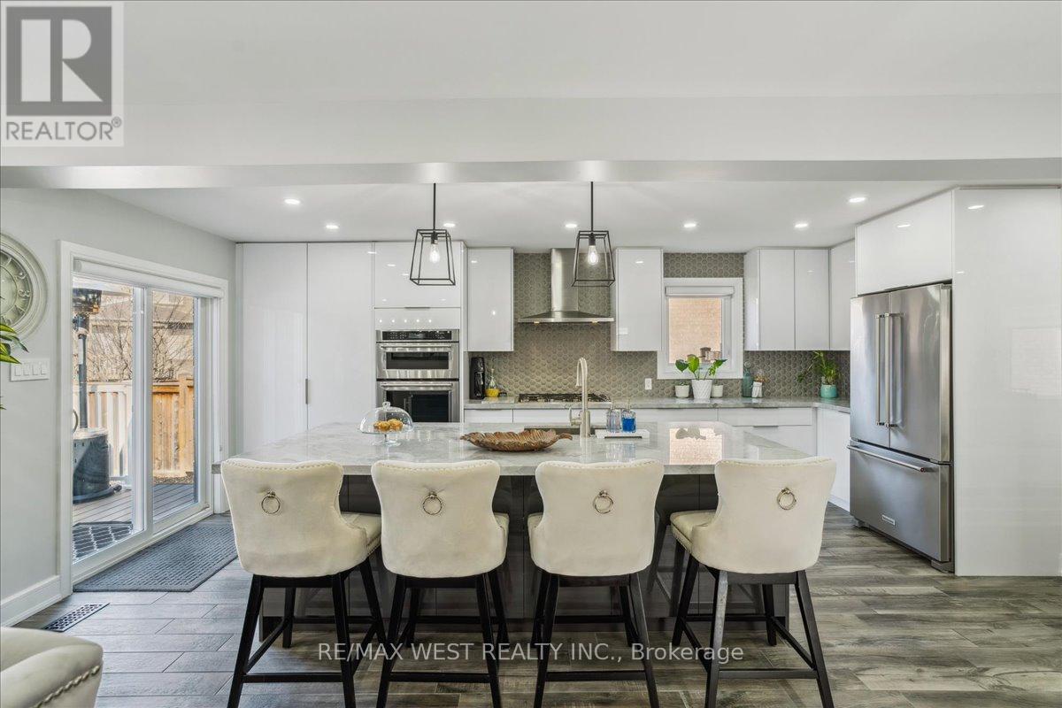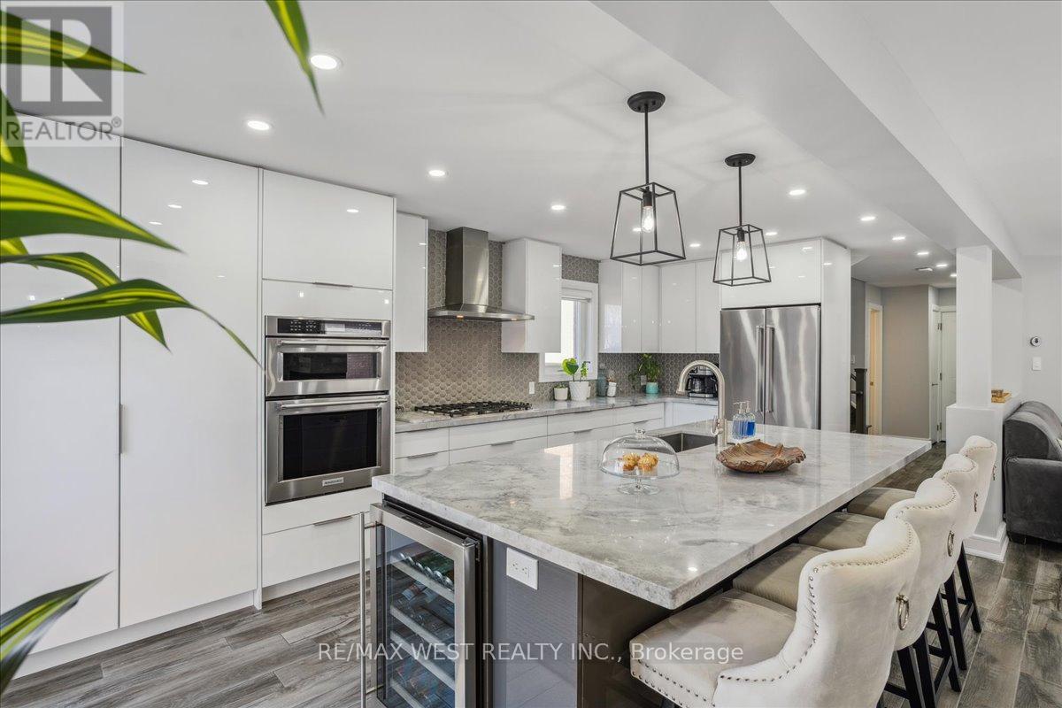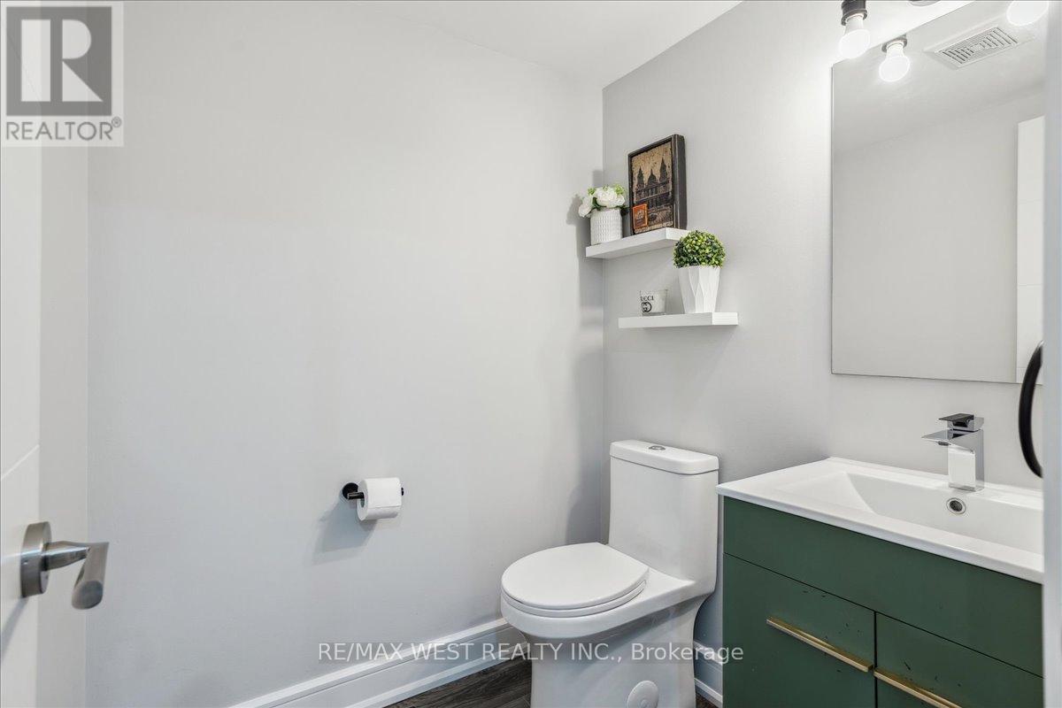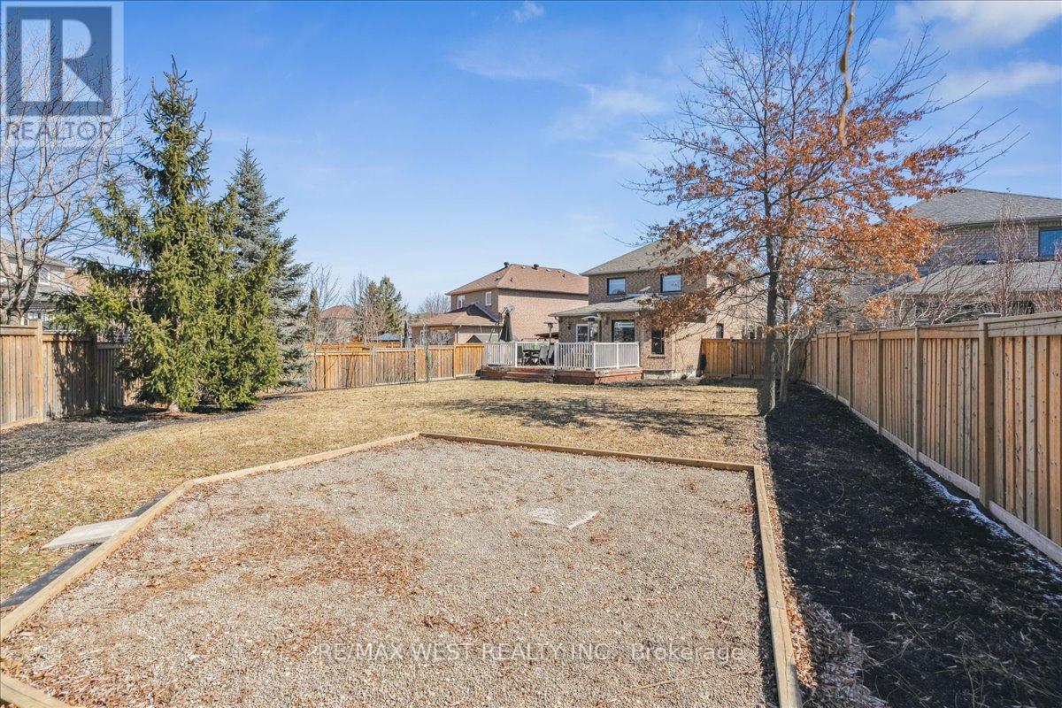2 Waterbury Street Caledon, Ontario L7E 1X2
$1,299,000
*Luxurious, Fully Renovated Executive Home On Massive Premium Pie-Shaped Lot In Sought After South Bolton Court Location*Completely Upgraded With Designer Finishes Throughout* Bright, Spacious Open Concept Layout*Custom Chef's Kitchen With Stainless Steel Built In Double Ovens, Gas BI Stove Top, Granite Counters, Large Centre Island W/ BI WIne Fridge, Custom Contemporary Cabinetry, Pull Out Drawers, Pots/Pans Drawer, Pantry*Spacious Primary Bedroom Retreat With Spa Like 4PC Ensuite, Glass Shower, Walk In Custom Closet*Fully Finished Basement* Private Deep Tree Lined Lot In Rare Court Location* Walking Distance to Public/Catholic Schools, Parks, Shops* (id:61852)
Property Details
| MLS® Number | W12051227 |
| Property Type | Single Family |
| Community Name | Bolton East |
| AmenitiesNearBy | Place Of Worship, Schools, Park |
| EquipmentType | Water Heater |
| Features | Irregular Lot Size, Flat Site |
| ParkingSpaceTotal | 6 |
| RentalEquipmentType | Water Heater |
| Structure | Deck, Shed |
Building
| BathroomTotal | 4 |
| BedroomsAboveGround | 3 |
| BedroomsTotal | 3 |
| Appliances | Garage Door Opener Remote(s), Central Vacuum, All, Blinds, Dishwasher, Dryer, Freezer, Garage Door Opener, Hood Fan, Oven, Stove, Washer, Window Coverings, Refrigerator |
| BasementDevelopment | Finished |
| BasementType | N/a (finished) |
| ConstructionStyleAttachment | Detached |
| CoolingType | Central Air Conditioning |
| ExteriorFinish | Brick |
| FireplacePresent | Yes |
| FireplaceTotal | 1 |
| FlooringType | Porcelain Tile, Hardwood, Tile, Carpeted |
| FoundationType | Concrete |
| HalfBathTotal | 1 |
| HeatingFuel | Natural Gas |
| HeatingType | Forced Air |
| StoriesTotal | 2 |
| SizeInterior | 1500 - 2000 Sqft |
| Type | House |
| UtilityWater | Municipal Water |
Parking
| Garage |
Land
| Acreage | No |
| FenceType | Fenced Yard |
| LandAmenities | Place Of Worship, Schools, Park |
| LandscapeFeatures | Landscaped |
| Sewer | Sanitary Sewer |
| SizeDepth | 136 Ft ,7 In |
| SizeFrontage | 21 Ft ,9 In |
| SizeIrregular | 21.8 X 136.6 Ft ; 194.02ft Side X 102.88ft Rear |
| SizeTotalText | 21.8 X 136.6 Ft ; 194.02ft Side X 102.88ft Rear |
Rooms
| Level | Type | Length | Width | Dimensions |
|---|---|---|---|---|
| Second Level | Primary Bedroom | 4.3 m | 4.17 m | 4.3 m x 4.17 m |
| Second Level | Bedroom 2 | 3.03 m | 2.82 m | 3.03 m x 2.82 m |
| Second Level | Bedroom 3 | 3 m | 2.73 m | 3 m x 2.73 m |
| Basement | Laundry Room | 3.69 m | 3.39 m | 3.69 m x 3.39 m |
| Basement | Recreational, Games Room | 7.98 m | 6.27 m | 7.98 m x 6.27 m |
| Basement | Laundry Room | 6.27 m | 1.65 m | 6.27 m x 1.65 m |
| Main Level | Dining Room | 5.75 m | 3.35 m | 5.75 m x 3.35 m |
| Main Level | Family Room | 6.02 m | 3.23 m | 6.02 m x 3.23 m |
| Main Level | Kitchen | 6.2 m | 3.25 m | 6.2 m x 3.25 m |
https://www.realtor.ca/real-estate/28095919/2-waterbury-street-caledon-bolton-east-bolton-east
Interested?
Contact us for more information
Frank Leo
Broker
