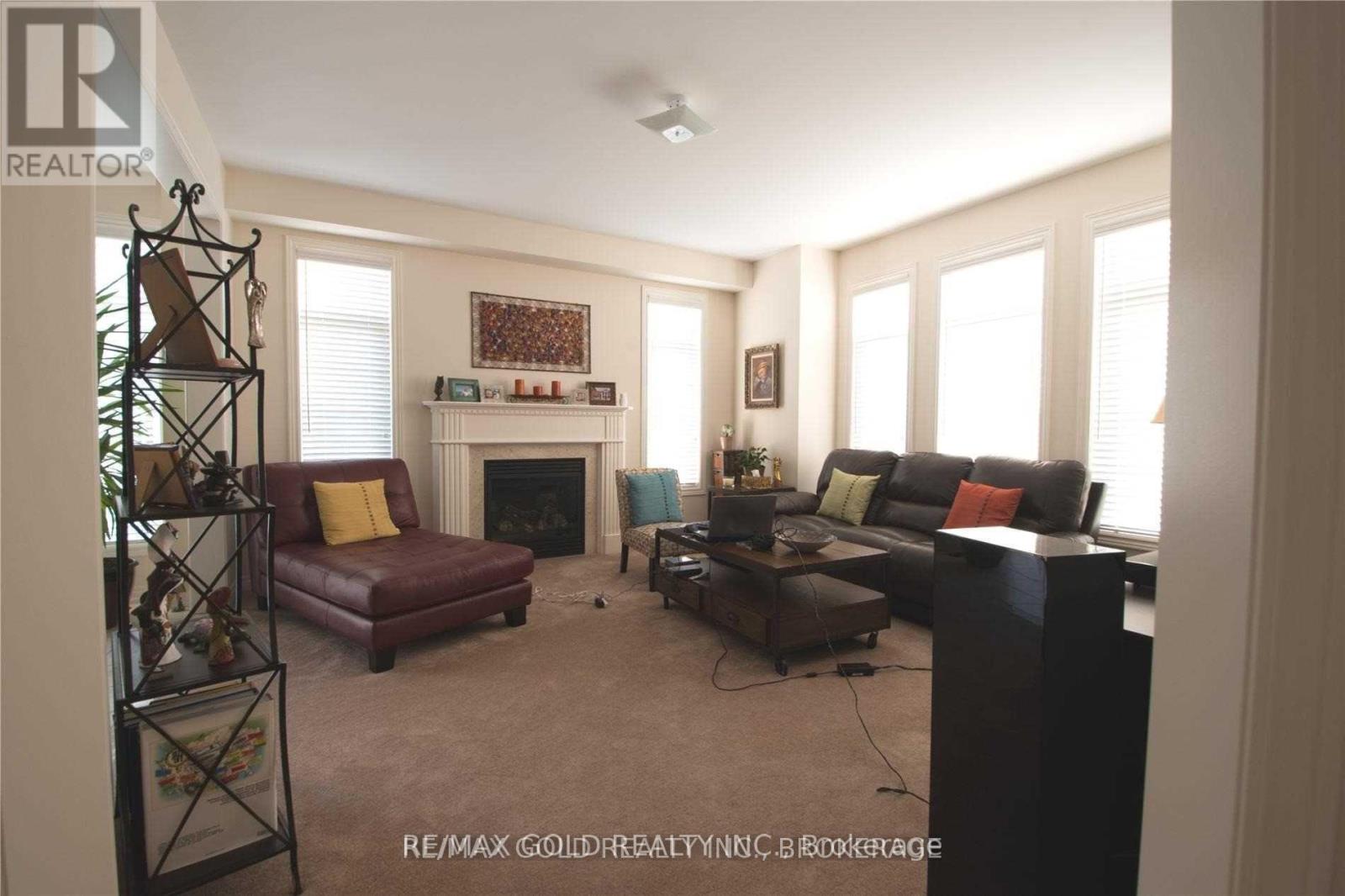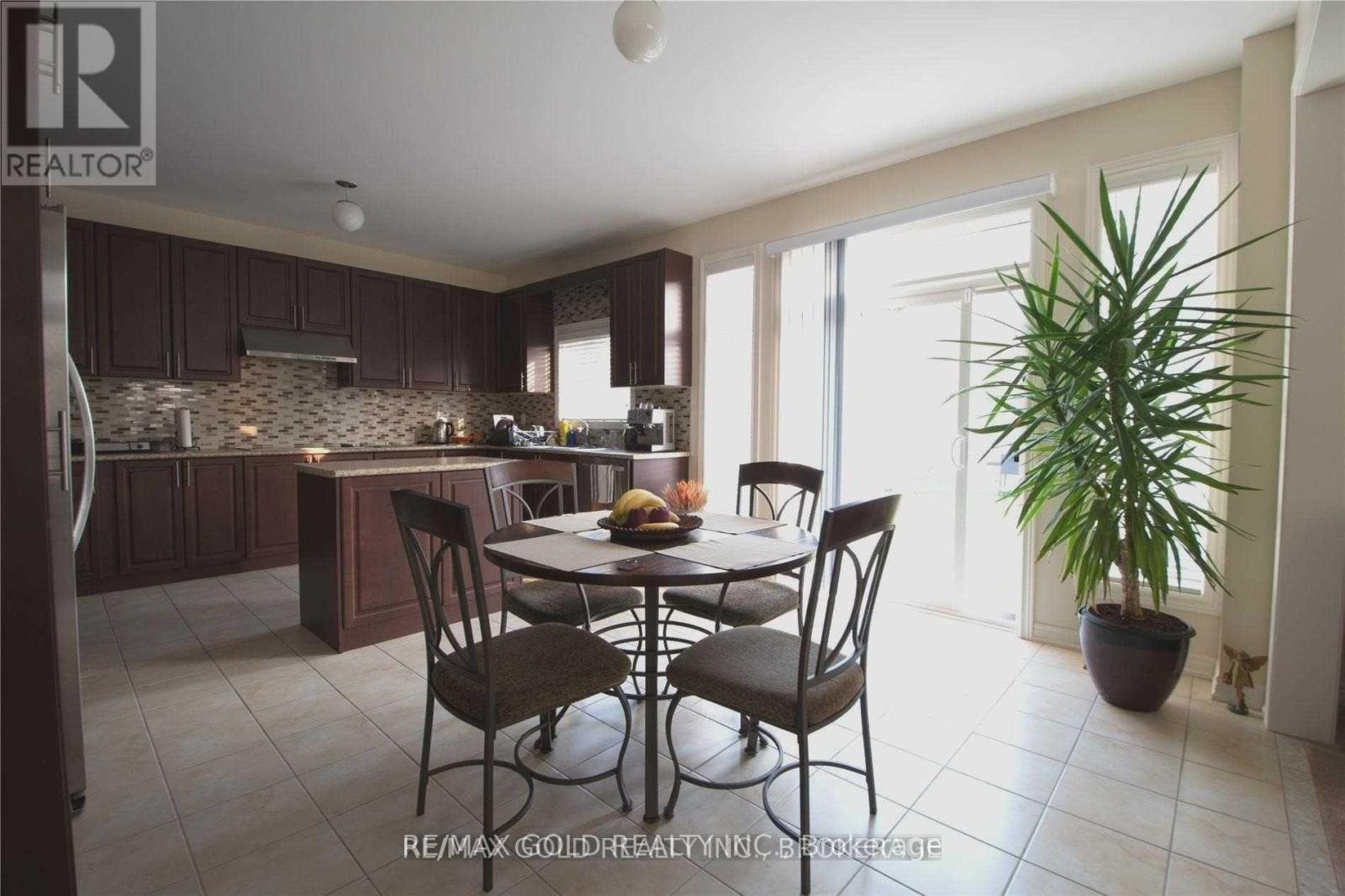3207 Larry Crescent Oakville, Ontario L6M 0T1
$4,800 Monthly
Absolutely Stunning 4 Bedroom Detached! +3000 Sqft, Stucco & Stone Exterior. Double Door Entrance. Stained Hardwood Floor In Living & Dining. Gourmet Kitchen W Center Island & High-End Stainless Steel Built-In Appliances. Oak Staircase. 2 Primary Bedrooms. Every Bedroom With A Full Or Semi Ensuite. A Must See! (id:61852)
Property Details
| MLS® Number | W12050851 |
| Property Type | Single Family |
| Community Name | 1008 - GO Glenorchy |
| ParkingSpaceTotal | 4 |
Building
| BathroomTotal | 4 |
| BedroomsAboveGround | 4 |
| BedroomsTotal | 4 |
| Appliances | Cooktop, Dryer, Stove, Washer, Window Coverings, Refrigerator |
| BasementType | Full |
| ConstructionStyleAttachment | Detached |
| CoolingType | Central Air Conditioning |
| ExteriorFinish | Stone, Stucco |
| FireplacePresent | Yes |
| FlooringType | Hardwood, Ceramic |
| HalfBathTotal | 1 |
| HeatingFuel | Natural Gas |
| HeatingType | Forced Air |
| StoriesTotal | 2 |
| SizeInterior | 3000 - 3500 Sqft |
| Type | House |
| UtilityWater | Municipal Water |
Parking
| Attached Garage | |
| Garage |
Land
| Acreage | No |
| Sewer | Sanitary Sewer |
Rooms
| Level | Type | Length | Width | Dimensions |
|---|---|---|---|---|
| Second Level | Primary Bedroom | 5.18 m | 4.93 m | 5.18 m x 4.93 m |
| Second Level | Bedroom 2 | 4.62 m | 3.66 m | 4.62 m x 3.66 m |
| Second Level | Bedroom 3 | 4.93 m | 3.2 m | 4.93 m x 3.2 m |
| Second Level | Bedroom 4 | 4.21 m | 3.81 m | 4.21 m x 3.81 m |
| Main Level | Living Room | 4.93 m | 3.35 m | 4.93 m x 3.35 m |
| Main Level | Dining Room | 4.88 m | 4.11 m | 4.88 m x 4.11 m |
| Main Level | Family Room | 4.88 m | 4.11 m | 4.88 m x 4.11 m |
| Main Level | Kitchen | 4.27 m | 2.74 m | 4.27 m x 2.74 m |
| Main Level | Eating Area | 4.27 m | 3.35 m | 4.27 m x 3.35 m |
Interested?
Contact us for more information
Riaz Ghani
Broker
5865 Mclaughlin Rd #6
Mississauga, Ontario L5R 1B8
Lisa Liu
Salesperson
5865 Mclaughlin Rd #6
Mississauga, Ontario L5R 1B8



























