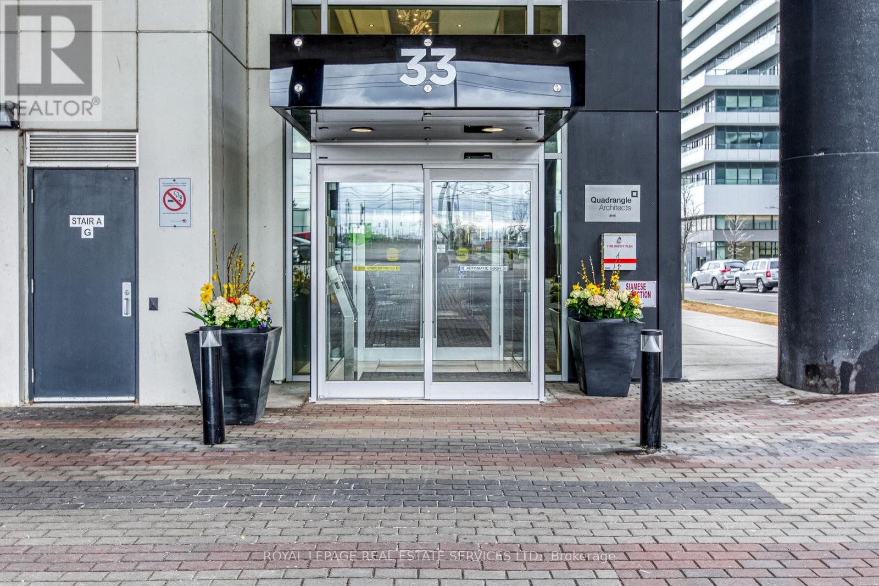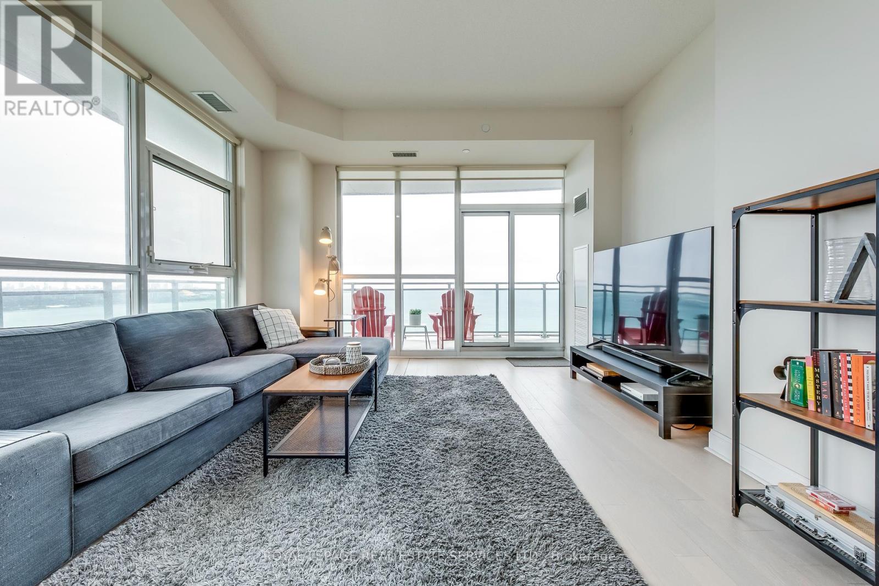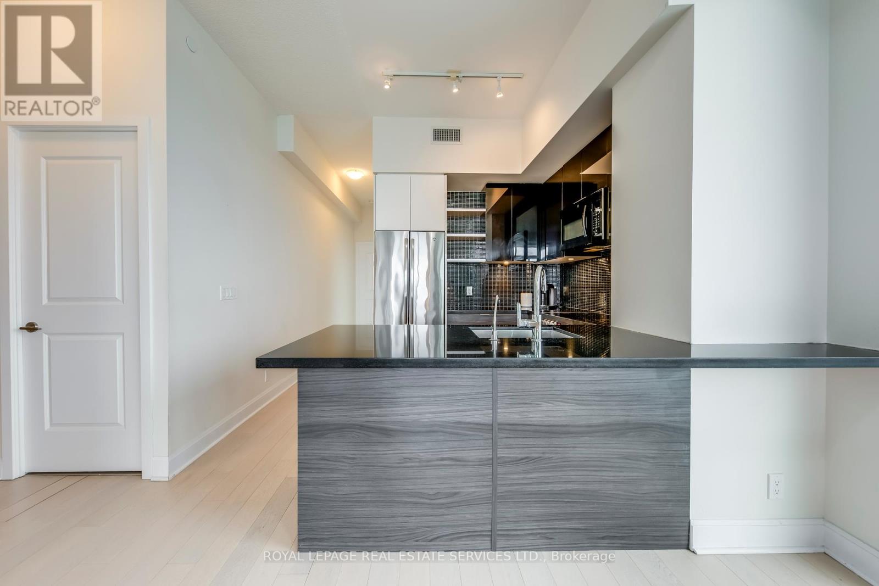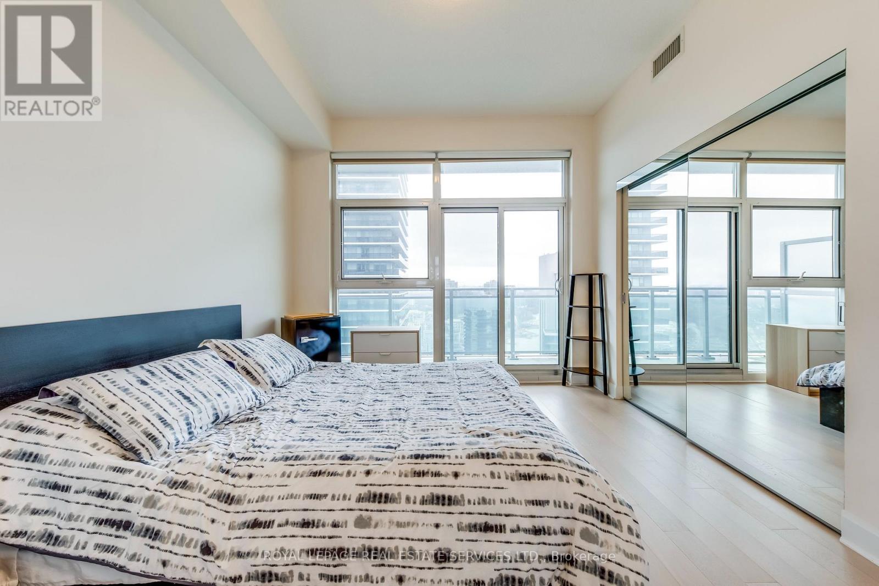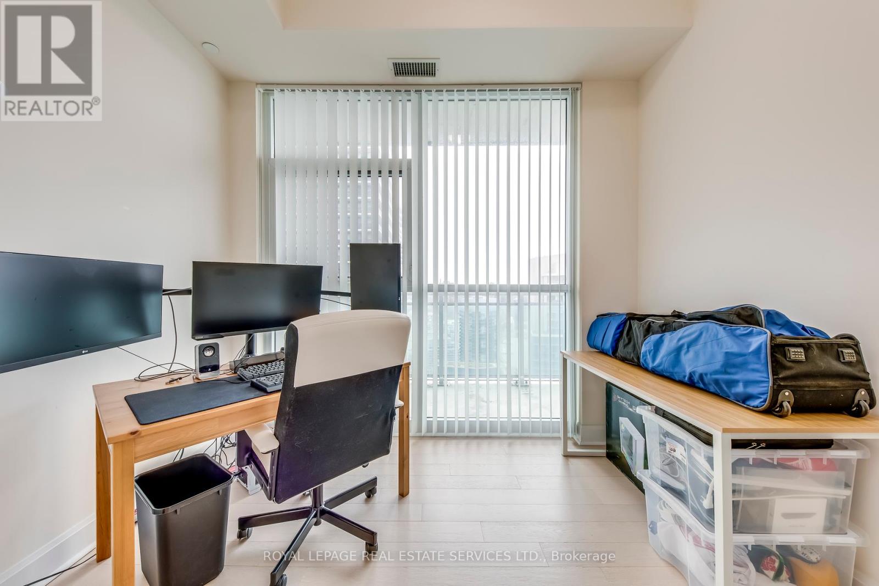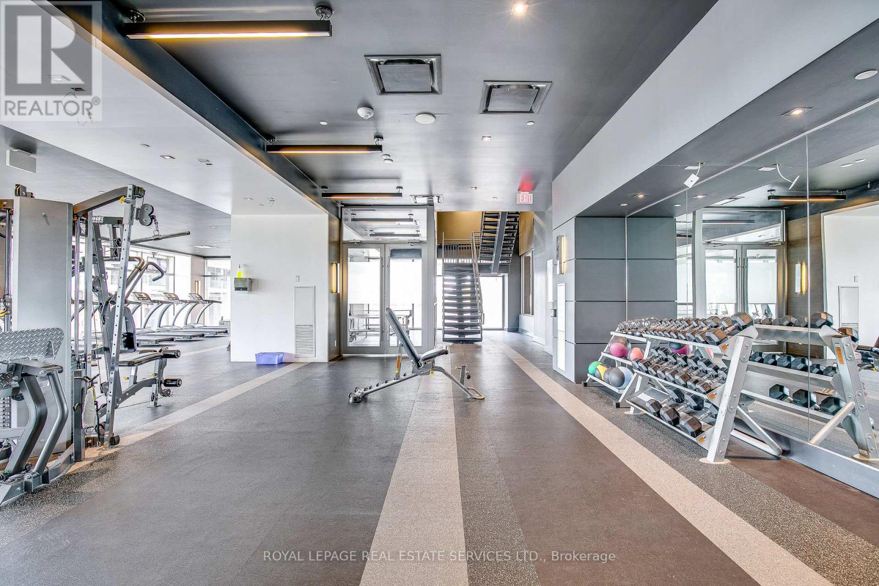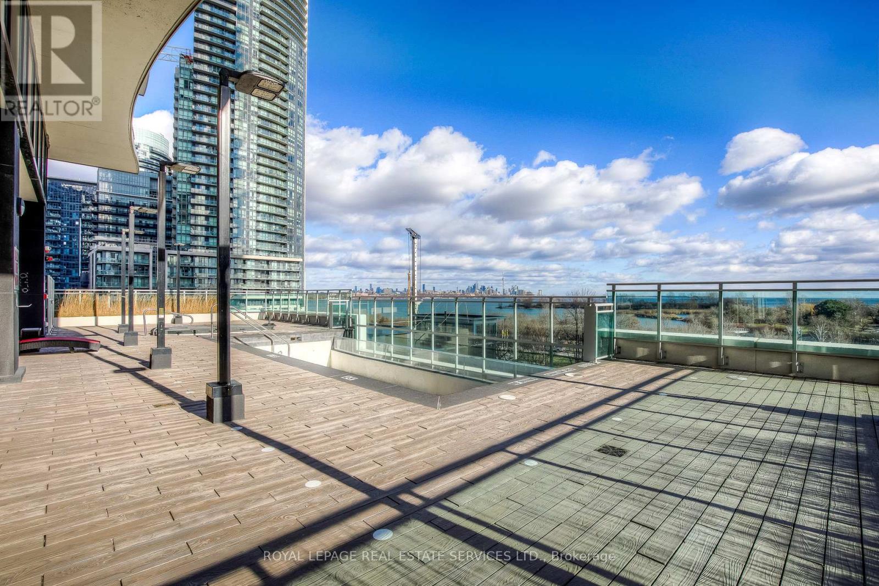3706 - 33 Shore Breeze Drive Toronto, Ontario M8V 0G1
$4,200 Monthly
Waterfront 2+Den Condo in Jade Stunning Southeast View! Beautifully fully furnished with a spacious 2+Den layout, this condo offers breathtaking southeast views. Enjoy walk-outs to an oversized balcony from both the living/dining area and bedrooms. The luxury kitchen features marble countertops, a marble shower backsplash, stainless steel appliances, a purified water tap, and sleek frameless mirrored closets.Experience the best of waterfront living with an outdoor pool and hot tub overlooking Lake Ontario. Just steps from the lake, TTC, highways, 24-hour Metro grocery store, scenic trails, restaurants, cafes, and all that Torontos vibrant waterfront has to offer. (id:61852)
Property Details
| MLS® Number | W12050406 |
| Property Type | Single Family |
| Community Name | Mimico |
| AmenitiesNearBy | Park, Public Transit, Schools |
| CommunityFeatures | Pets Not Allowed |
| Features | Balcony |
| ParkingSpaceTotal | 1 |
| ViewType | View, Lake View, City View, Direct Water View |
Building
| BathroomTotal | 3 |
| BedroomsAboveGround | 2 |
| BedroomsBelowGround | 1 |
| BedroomsTotal | 3 |
| Age | 6 To 10 Years |
| Amenities | Security/concierge, Exercise Centre, Visitor Parking, Storage - Locker |
| CoolingType | Central Air Conditioning |
| ExteriorFinish | Concrete |
| HalfBathTotal | 1 |
| HeatingFuel | Natural Gas |
| HeatingType | Forced Air |
| SizeInterior | 1200 - 1399 Sqft |
| Type | Apartment |
Parking
| Underground | |
| Garage |
Land
| Acreage | No |
| LandAmenities | Park, Public Transit, Schools |
| SurfaceWater | Lake/pond |
Rooms
| Level | Type | Length | Width | Dimensions |
|---|---|---|---|---|
| Main Level | Living Room | 4.05 m | 6.37 m | 4.05 m x 6.37 m |
| Main Level | Dining Room | 4.05 m | 6.37 m | 4.05 m x 6.37 m |
| Main Level | Kitchen | 4.05 m | 6.37 m | 4.05 m x 6.37 m |
| Main Level | Primary Bedroom | 3.47 m | 3.35 m | 3.47 m x 3.35 m |
| Main Level | Bedroom 2 | 3.2 m | 3.05 m | 3.2 m x 3.05 m |
| Main Level | Den | 2.4 m | 3.05 m | 2.4 m x 3.05 m |
https://www.realtor.ca/real-estate/28094237/3706-33-shore-breeze-drive-toronto-mimico-mimico
Interested?
Contact us for more information
Fisher Yu
Broker
231 Oak Park #400b
Oakville, Ontario L6H 7S8

