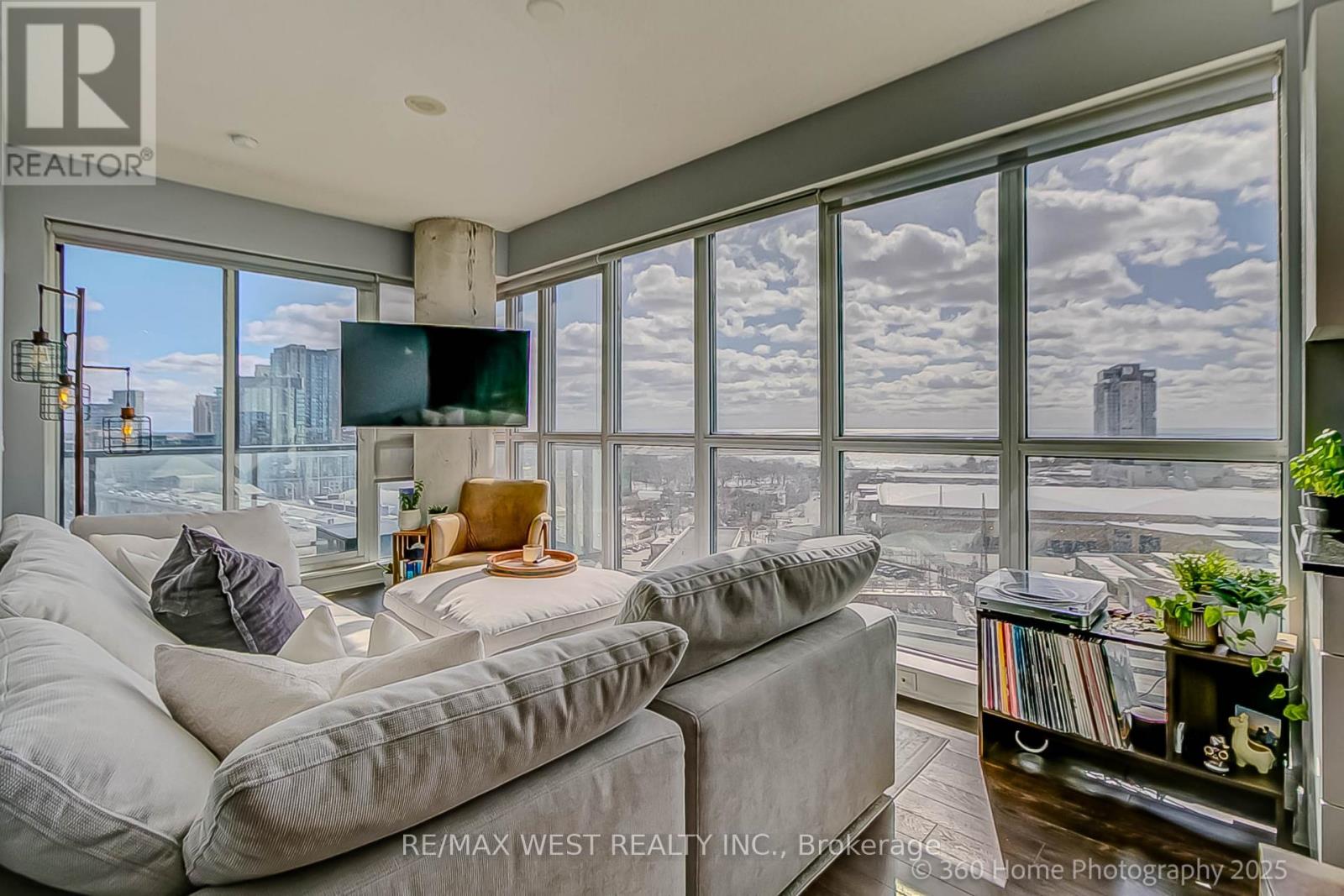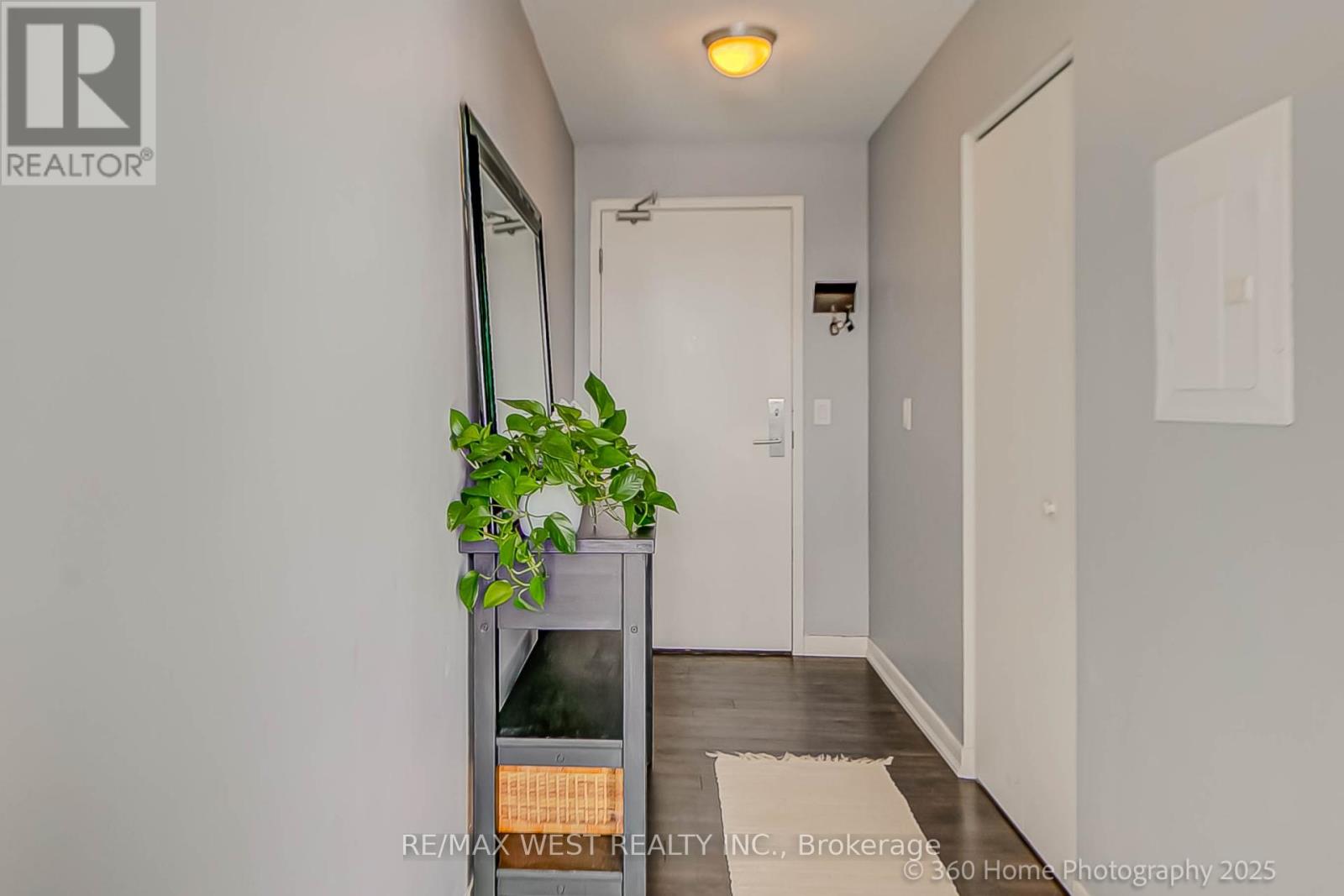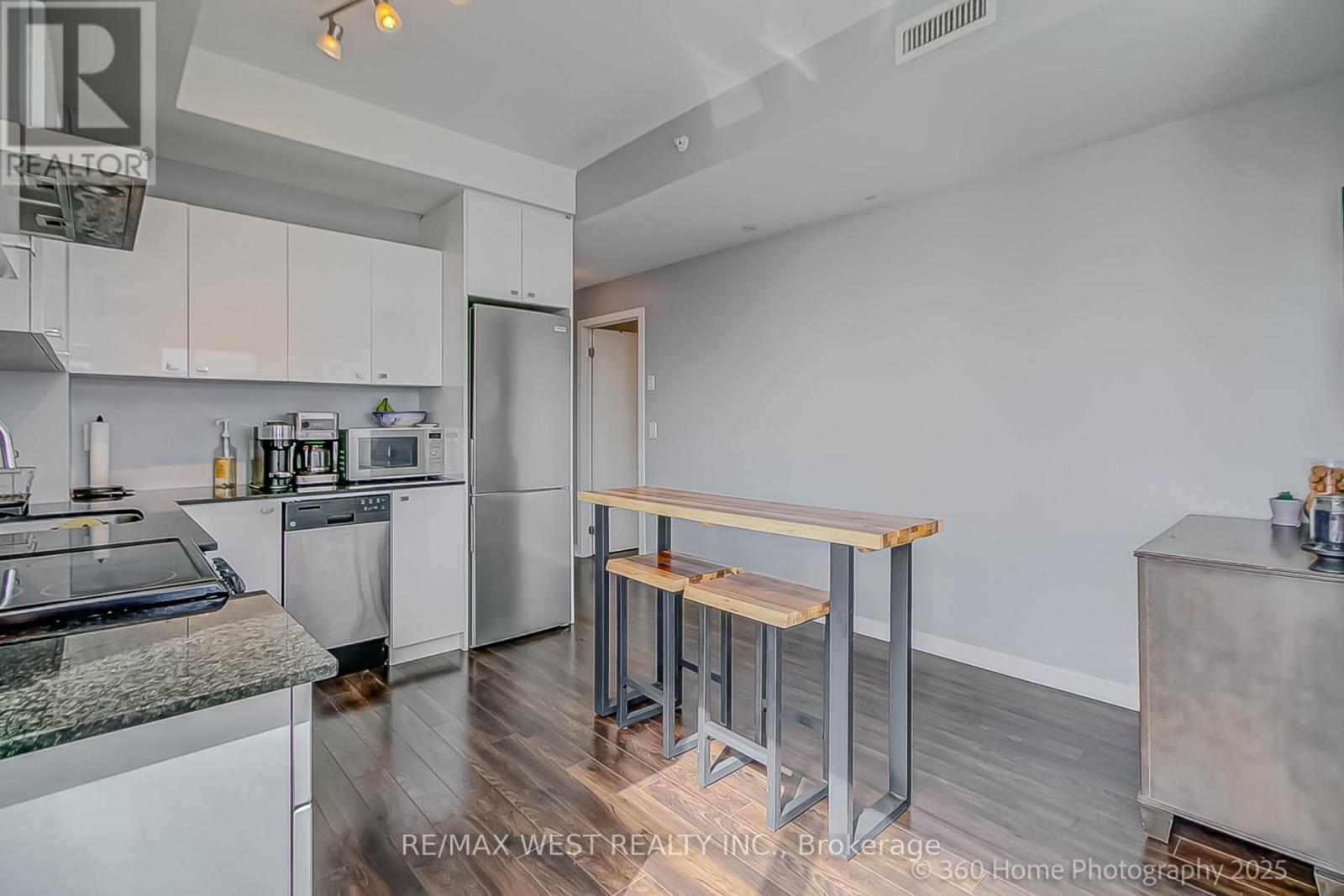1512 - 51 East Liberty Street S Toronto, Ontario M6K 3P8
$789,900Maintenance, Heat, Common Area Maintenance, Insurance, Water, Parking
$581.86 Monthly
Maintenance, Heat, Common Area Maintenance, Insurance, Water, Parking
$581.86 MonthlyImmaculate Corner Unit With Unobstructed Views Of Lake & City Skyline In A Vibrant Liberty Village. Wrap Around Floor to Ceiling Windows, Balcony , 2 Split Bedrooms With 2 Bathrooms- (1x ensuite) Pristine Floors, Ensuite Laundry, Owned Parking & Storage. This Building Is Located Near Exhibition Place, Walking Distance To Water Trails, Street Cars, Go Station, King West Entertainment District, Artisan Coffee Shops, Parks & Restaurants. It Has Gym , Outdoor Swimming Pool & Terrace, Party, Media & Guest Suites , Pool Table, Ping Pong And Many More Amenities For Those Seeking Active Urban Life Style. (id:61852)
Property Details
| MLS® Number | C12050486 |
| Property Type | Single Family |
| Neigbourhood | Fort York-Liberty Village |
| Community Name | Niagara |
| AmenitiesNearBy | Public Transit |
| CommunityFeatures | Pet Restrictions |
| Features | Balcony |
| ParkingSpaceTotal | 1 |
| ViewType | Lake View, City View, View Of Water |
Building
| BathroomTotal | 2 |
| BedroomsAboveGround | 2 |
| BedroomsTotal | 2 |
| Age | 6 To 10 Years |
| Amenities | Storage - Locker |
| Appliances | Blinds, Dishwasher, Dryer, Microwave, Hood Fan, Stove, Washer, Refrigerator |
| CoolingType | Central Air Conditioning |
| ExteriorFinish | Concrete |
| HeatingFuel | Natural Gas |
| HeatingType | Heat Pump |
| SizeInterior | 799.9932 - 898.9921 Sqft |
| Type | Apartment |
Parking
| Underground | |
| Garage |
Land
| Acreage | No |
| LandAmenities | Public Transit |
Rooms
| Level | Type | Length | Width | Dimensions |
|---|---|---|---|---|
| Main Level | Foyer | 4.21 m | 1.36 m | 4.21 m x 1.36 m |
| Main Level | Kitchen | 4 m | 4 m | 4 m x 4 m |
| Main Level | Dining Room | 4 m | 4 m | 4 m x 4 m |
| Main Level | Living Room | 4.14 m | 2.66 m | 4.14 m x 2.66 m |
| Main Level | Primary Bedroom | 3.35 m | 2.75 m | 3.35 m x 2.75 m |
| Main Level | Bedroom 2 | 2.75 m | 2.6 m | 2.75 m x 2.6 m |
https://www.realtor.ca/real-estate/28094319/1512-51-east-liberty-street-s-toronto-niagara-niagara
Interested?
Contact us for more information
Tibor Sedlak
Salesperson
1678 Bloor St., West
Toronto, Ontario M6P 1A9



























