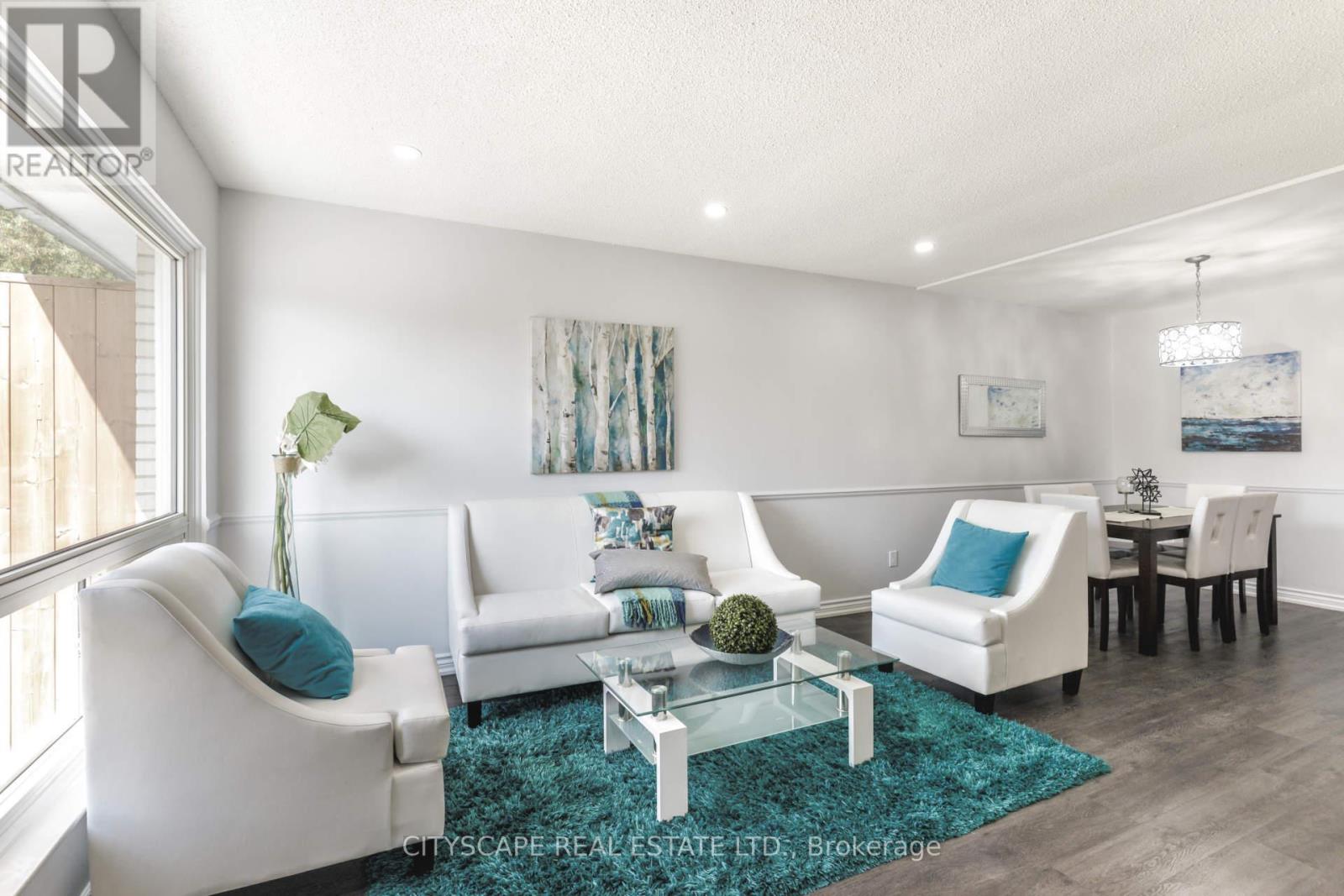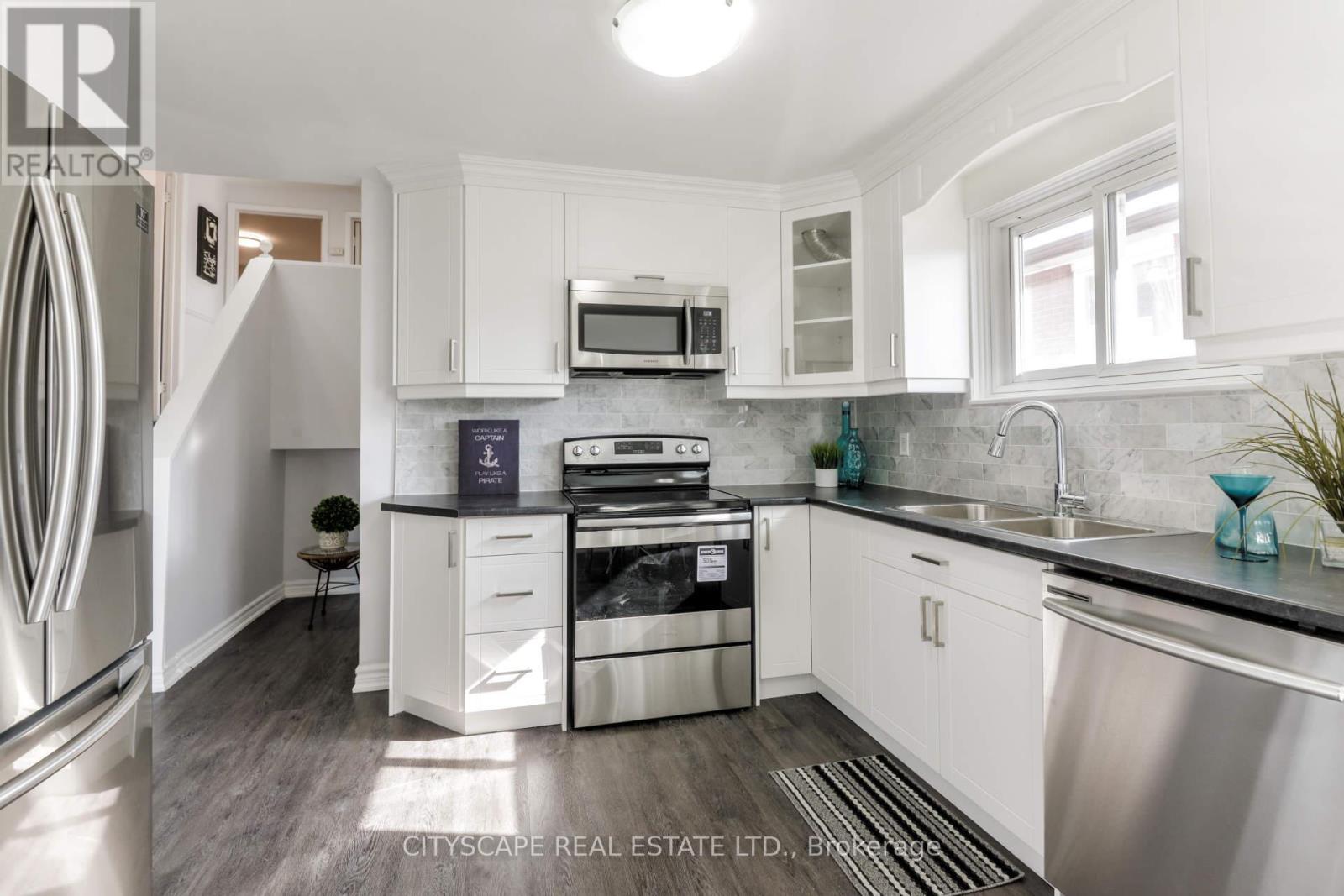Upper - 385 Archdekin Drive W Brampton, Ontario L6V 3E9
$2,600 Monthly
**Sun Filled Home** Nicely Kept 3 Bedroom Semi-Detached Raised Bungalow w/ Front Porch to Enjoy Morning Coffee. Close to All Amenities in High Demand Area (Hwy 410 & Williams PKWY), Brampton GO Station, Trinity Commons, Bramalea City Centre, Schools, Grocery Stores, Parks, Bus Routes, & Community Centres. Newer Samsung W/D on Main Level. 2 Car Parking. Access to Backyard for Enjoyment. Shows Well. Will Be Deep Cleaned End of April. Avail from May-1-2025.** (id:61852)
Property Details
| MLS® Number | W12050451 |
| Property Type | Single Family |
| Community Name | Madoc |
| AmenitiesNearBy | Schools |
| CommunityFeatures | Community Centre, School Bus |
| ParkingSpaceTotal | 2 |
Building
| BathroomTotal | 1 |
| BedroomsAboveGround | 3 |
| BedroomsTotal | 3 |
| ArchitecturalStyle | Raised Bungalow |
| ConstructionStyleAttachment | Semi-detached |
| CoolingType | Central Air Conditioning |
| ExteriorFinish | Aluminum Siding, Brick |
| FlooringType | Vinyl, Tile |
| FoundationType | Unknown |
| HeatingFuel | Natural Gas |
| HeatingType | Forced Air |
| StoriesTotal | 1 |
| Type | House |
| UtilityWater | Municipal Water |
Parking
| No Garage |
Land
| Acreage | No |
| FenceType | Fenced Yard |
| LandAmenities | Schools |
| Sewer | Sanitary Sewer |
| SizeDepth | 100 Ft ,1 In |
| SizeFrontage | 30 Ft |
| SizeIrregular | 30.04 X 100.12 Ft |
| SizeTotalText | 30.04 X 100.12 Ft |
Rooms
| Level | Type | Length | Width | Dimensions |
|---|---|---|---|---|
| Second Level | Primary Bedroom | 3.6 m | 3.35 m | 3.6 m x 3.35 m |
| Second Level | Bedroom 2 | 3.35 m | 2.44 m | 3.35 m x 2.44 m |
| Second Level | Bedroom 3 | 2.44 m | 2.6 m | 2.44 m x 2.6 m |
| Second Level | Bathroom | 2.44 m | 1.8 m | 2.44 m x 1.8 m |
| Main Level | Living Room | 4.47 m | 3.65 m | 4.47 m x 3.65 m |
| Main Level | Dining Room | 2.74 m | 3.65 m | 2.74 m x 3.65 m |
| Main Level | Kitchen | 4.45 m | 3.5 m | 4.45 m x 3.5 m |
| Main Level | Laundry Room | 1.52 m | 0.91 m | 1.52 m x 0.91 m |
https://www.realtor.ca/real-estate/28094375/upper-385-archdekin-drive-w-brampton-madoc-madoc
Interested?
Contact us for more information
Rina Saini
Salesperson
885 Plymouth Dr #2
Mississauga, Ontario L5V 0B5
















