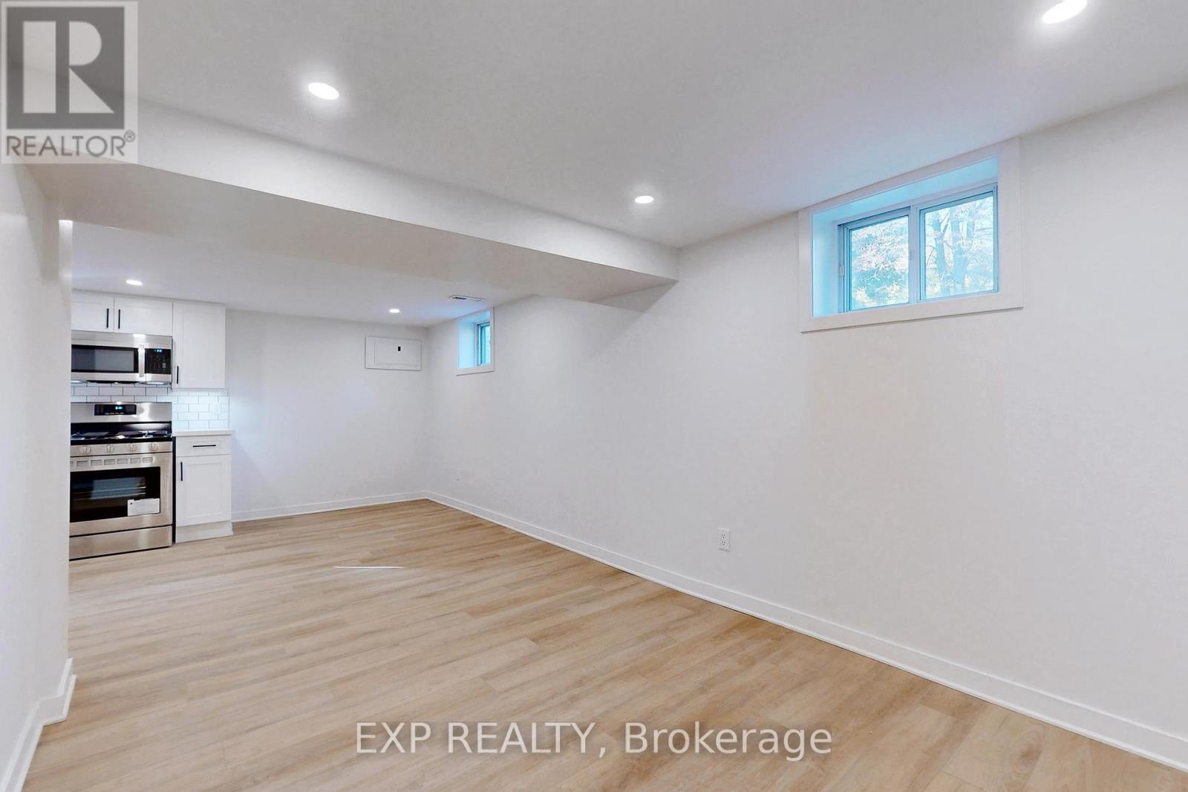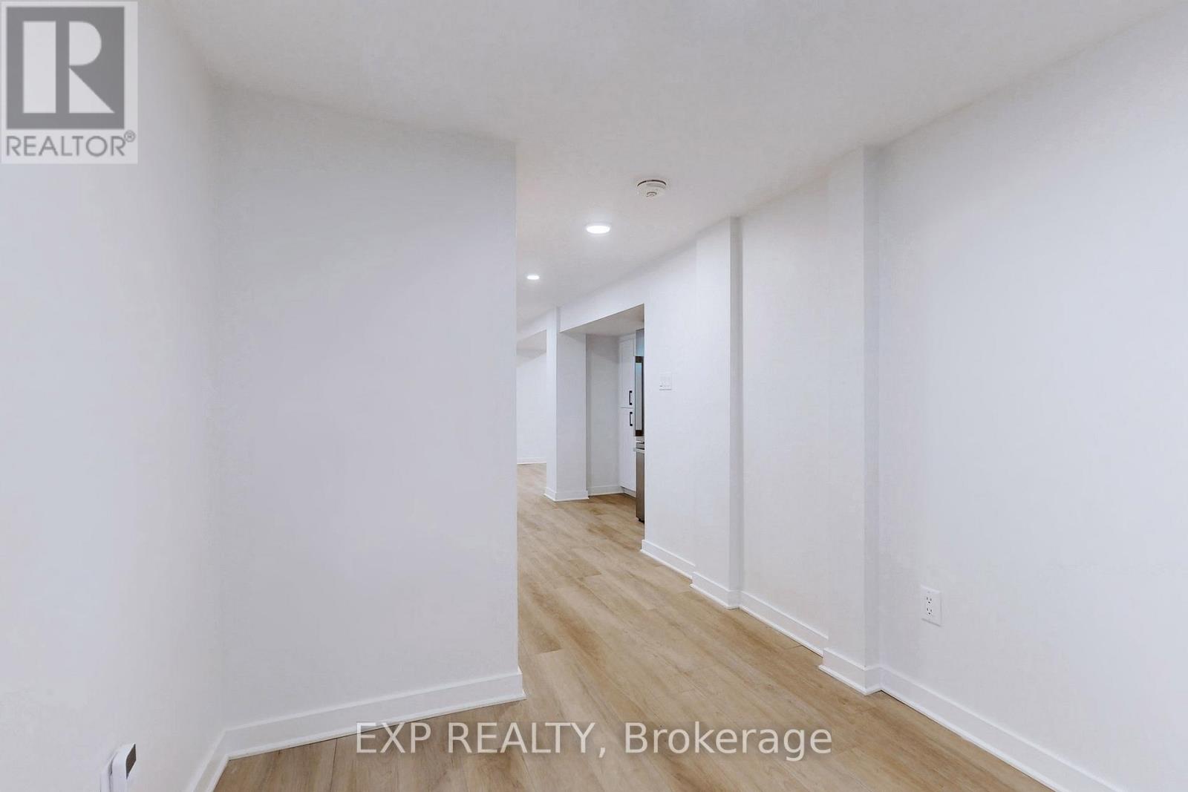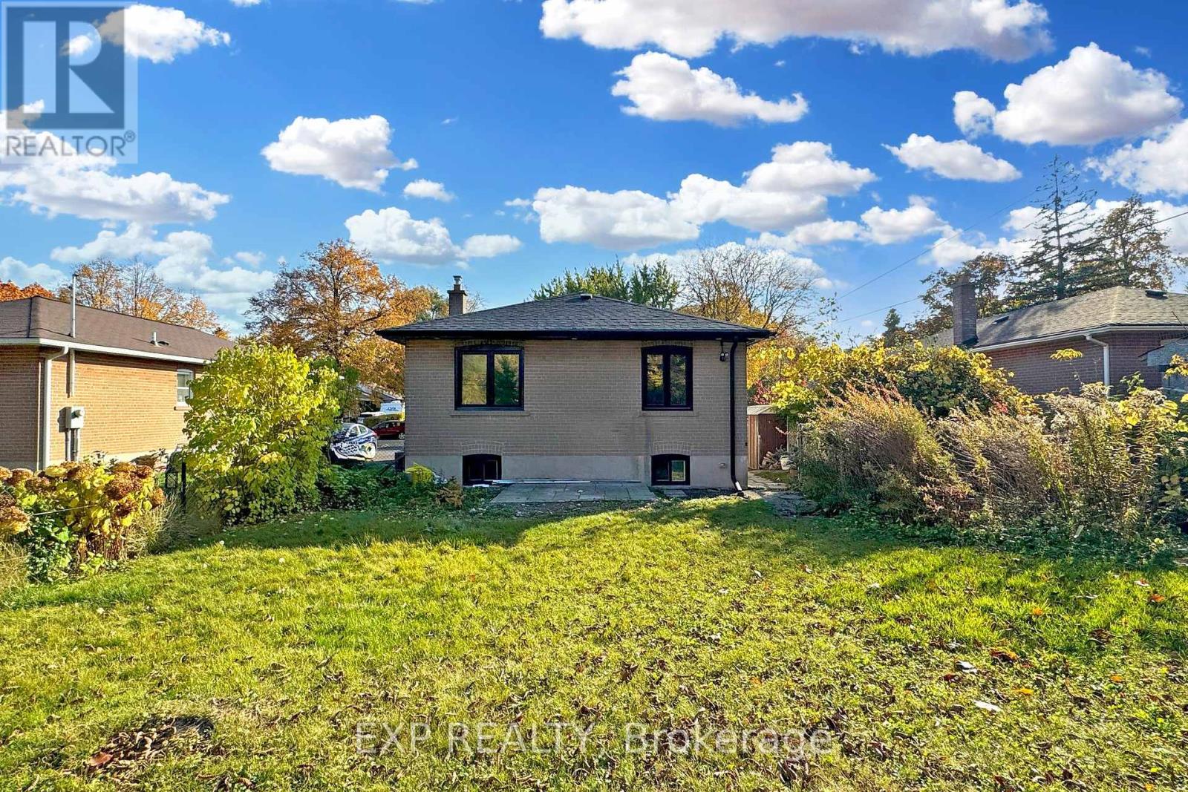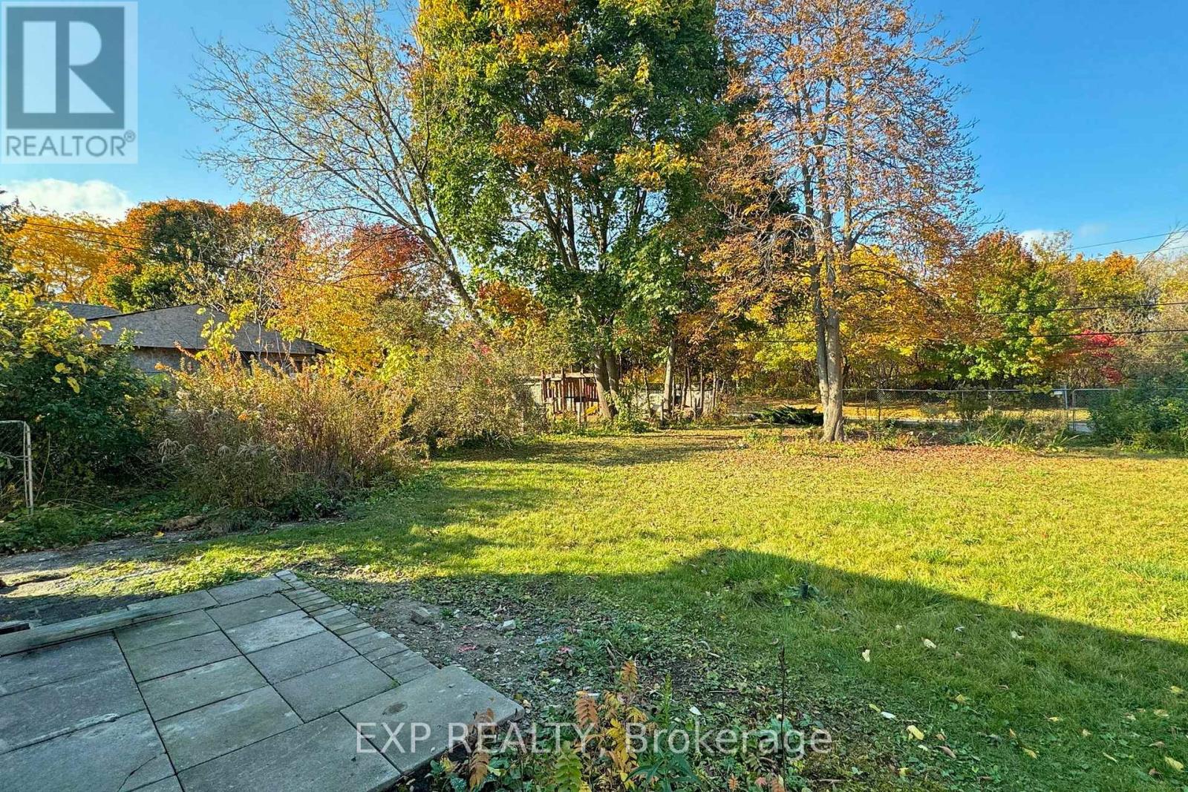2 Bedroom
1 Bathroom
Bungalow
Fireplace
Central Air Conditioning
Forced Air
$2,500 Monthly
Welcome to this completely renovated luxury down to the brick 2 bedroom ,1 wsh legal basement with separate entrance with lots of natural light ! Approx 900SF, in the Prestigious Guildwoodneighborhood. Brand new high end Wide Plank floors through out , all modern LED lighting ,Open concept custom Kitchen with All new energy rated appliances including gas range/stove with quite exhaust hood which vents outside B/I Micro,B/I Dishwasher,Large SS french door fridge &freezer ,Kitchen with ample storage,all cabinets are soft closing.Double Stainless sink with window.New Washer & Dryer in basement inside separate closet. All new Bath room with Double sink and smart mirrors , Jacuzzi shower . Newer Windows, 100% new plumbing and El, studding,insulation including sound insulation between main floor & basement .Big Backyard,Guildwood Go station 7 min walk ,15 min walk to TTC stop. Guildwood park across the street .High School&grade school with in walking distance.Sep gas& Hydro Meter. (id:61852)
Property Details
|
MLS® Number
|
E12050205 |
|
Property Type
|
Single Family |
|
Neigbourhood
|
Scarborough |
|
Community Name
|
Guildwood |
|
Features
|
In Suite Laundry |
|
ParkingSpaceTotal
|
2 |
Building
|
BathroomTotal
|
1 |
|
BedroomsAboveGround
|
2 |
|
BedroomsTotal
|
2 |
|
Amenities
|
Fireplace(s) |
|
Appliances
|
All |
|
ArchitecturalStyle
|
Bungalow |
|
BasementFeatures
|
Apartment In Basement, Separate Entrance |
|
BasementType
|
N/a |
|
ConstructionStyleAttachment
|
Detached |
|
CoolingType
|
Central Air Conditioning |
|
ExteriorFinish
|
Brick |
|
FireplacePresent
|
Yes |
|
FireplaceTotal
|
1 |
|
FlooringType
|
Laminate |
|
FoundationType
|
Poured Concrete |
|
HeatingFuel
|
Natural Gas |
|
HeatingType
|
Forced Air |
|
StoriesTotal
|
1 |
|
Type
|
House |
|
UtilityWater
|
Municipal Water |
Parking
Land
|
Acreage
|
No |
|
Sewer
|
Sanitary Sewer |
|
SizeDepth
|
150 Ft |
|
SizeFrontage
|
50 Ft |
|
SizeIrregular
|
50 X 150 Ft |
|
SizeTotalText
|
50 X 150 Ft |
Rooms
| Level |
Type |
Length |
Width |
Dimensions |
|
Basement |
Primary Bedroom |
11.1 m |
12.5 m |
11.1 m x 12.5 m |
|
Basement |
Bedroom 2 |
12.9 m |
10.1 m |
12.9 m x 10.1 m |
|
Basement |
Living Room |
9.3 m |
11.5 m |
9.3 m x 11.5 m |
|
Basement |
Kitchen |
11 m |
14.2 m |
11 m x 14.2 m |
|
Basement |
Bathroom |
7.9 m |
6.11 m |
7.9 m x 6.11 m |
Utilities
|
Cable
|
Available |
|
Sewer
|
Available |
https://www.realtor.ca/real-estate/28093759/basement-163-toynbee-trail-toronto-guildwood-guildwood






























