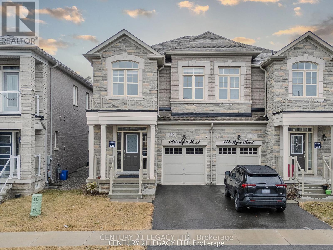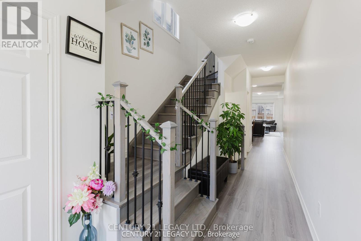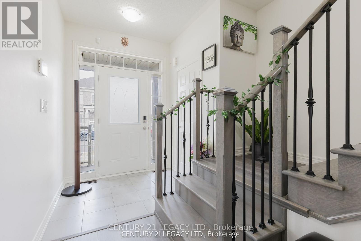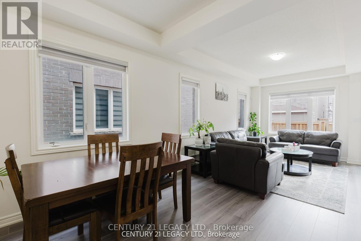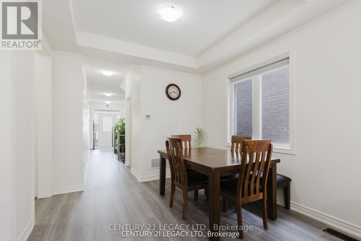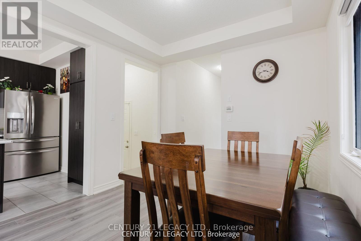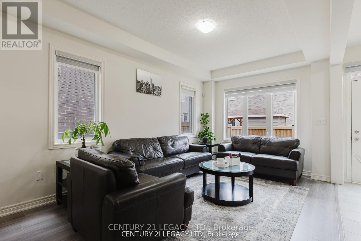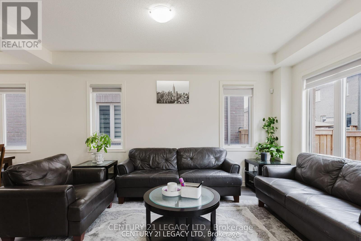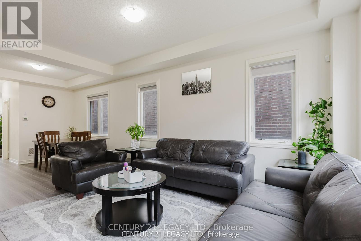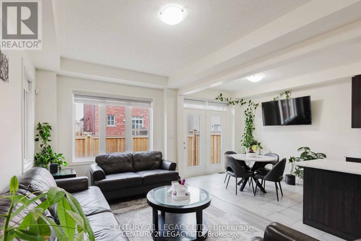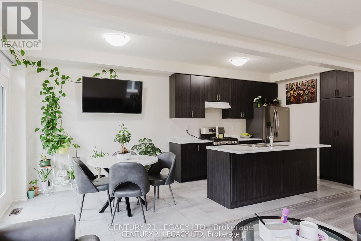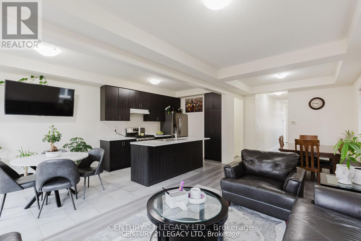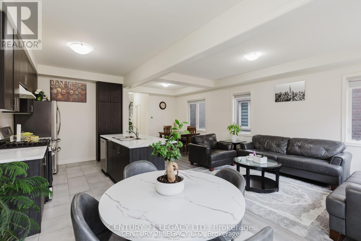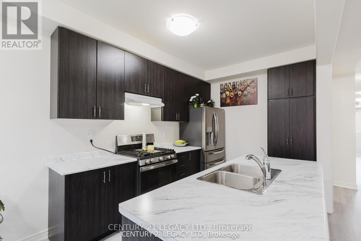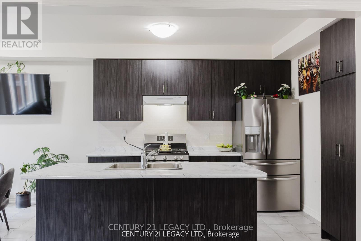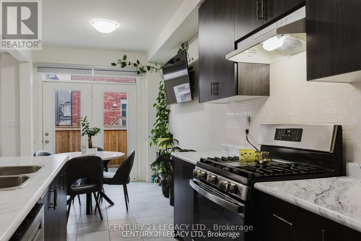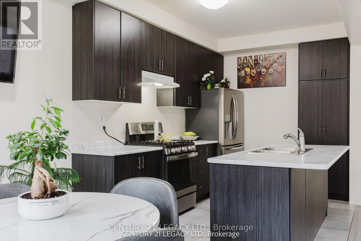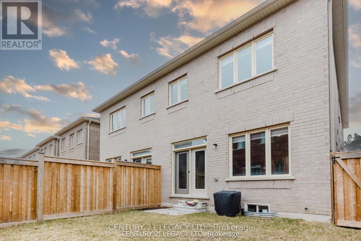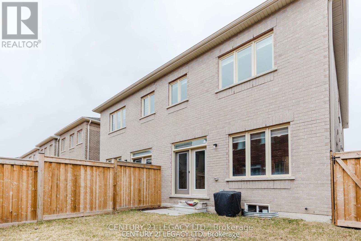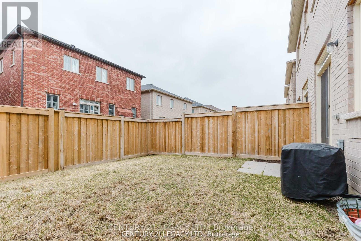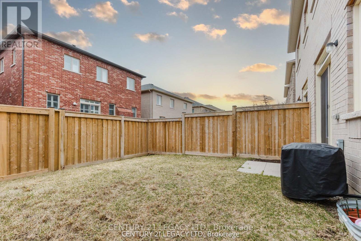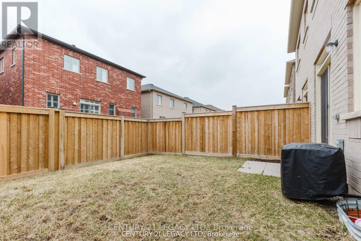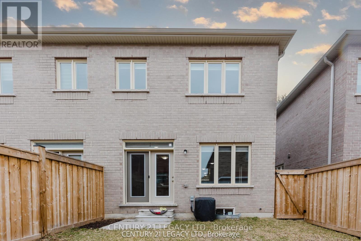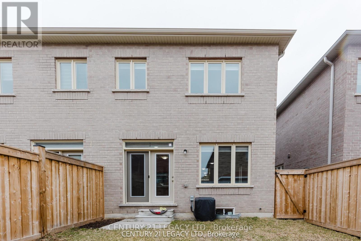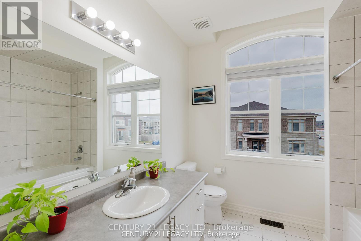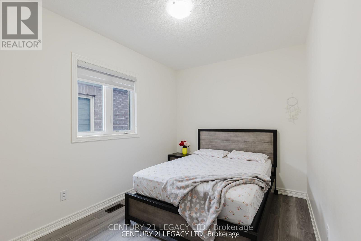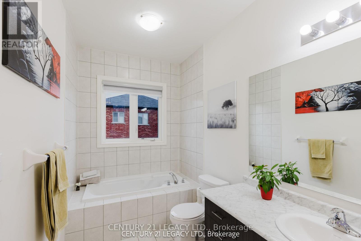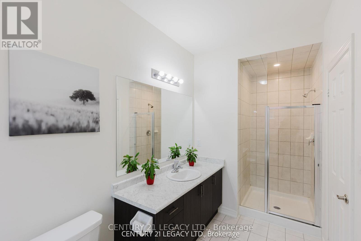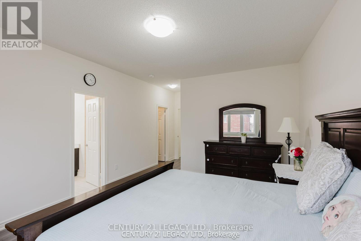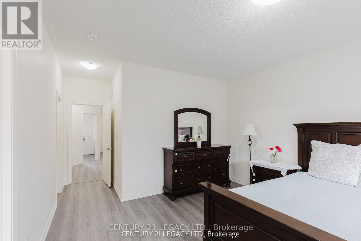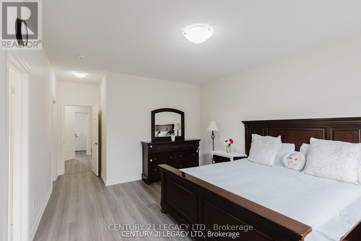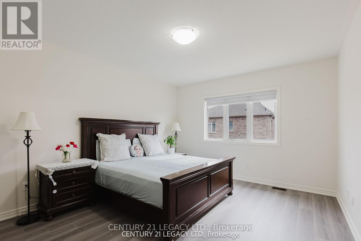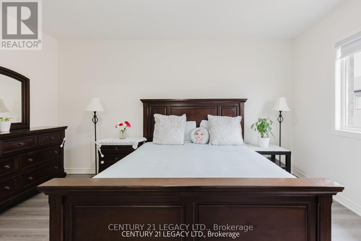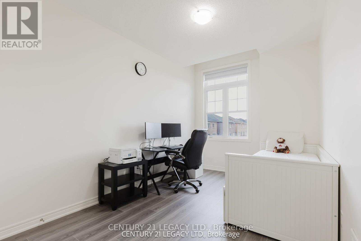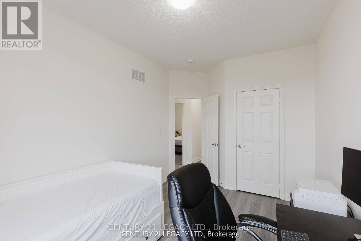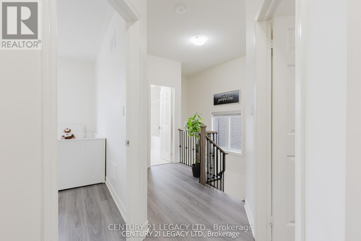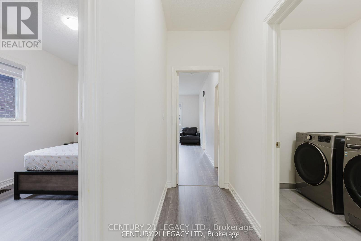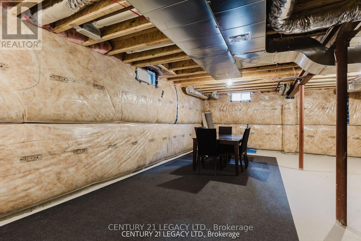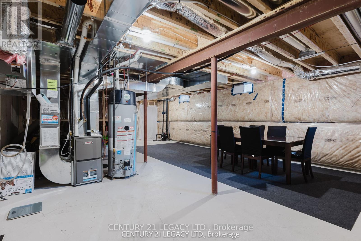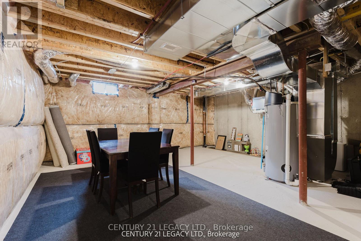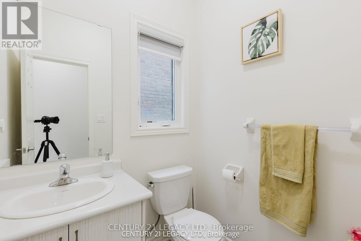180 Agro Street Hamilton, Ontario L0R 2H7
$1,054,000
Modern Semi-Detached Home in Prime Waterdown Location! Beautifully maintained 3-bedroom, 3-bathroom semi-detached home built by award-winning Starlane Homes with approx. 1,876 sqft of open-concept living. Features 9-ft ceilings on both floors, spacious living and dining area, large kitchen with breakfast space and walkout to backyard, direct garage access, and no carpet throughout. Upstairs offers a generous primary bedroom with walk-in closet and 5-piece ensuite, two additional bedrooms, full bath, and laundry. Includes 5-piece stainless steel appliance package, central vacuum, cozy fireplace, and excellent natural light. Full unfinished basement with future potential and possible separate side entrance. Outstanding location: 8 mins to Aldershot GO, less than 8 mins to Highways 407 & 403, 13 mins to McMaster University & Hospital, 11 mins to Costco Burlington. A fantastic opportunity in a thriving family-friendly neighborhood! (id:61852)
Property Details
| MLS® Number | X12049471 |
| Property Type | Single Family |
| Neigbourhood | Waterdown |
| Community Name | Waterdown |
| AmenitiesNearBy | Park, Place Of Worship, Public Transit, Schools |
| EquipmentType | Water Heater |
| ParkingSpaceTotal | 2 |
| RentalEquipmentType | Water Heater |
Building
| BathroomTotal | 3 |
| BedroomsAboveGround | 3 |
| BedroomsTotal | 3 |
| Age | 0 To 5 Years |
| Appliances | Central Vacuum |
| BasementDevelopment | Unfinished |
| BasementType | Full (unfinished) |
| ConstructionStyleAttachment | Semi-detached |
| CoolingType | Central Air Conditioning |
| ExteriorFinish | Brick |
| FireplacePresent | Yes |
| FireplaceTotal | 1 |
| FlooringType | Ceramic |
| FoundationType | Concrete |
| HalfBathTotal | 1 |
| HeatingFuel | Natural Gas |
| HeatingType | Forced Air |
| StoriesTotal | 2 |
| SizeInterior | 1500 - 2000 Sqft |
| Type | House |
| UtilityWater | Municipal Water |
Parking
| Attached Garage | |
| Garage |
Land
| Acreage | No |
| LandAmenities | Park, Place Of Worship, Public Transit, Schools |
| Sewer | Sanitary Sewer |
| SizeDepth | 90 Ft ,6 In |
| SizeFrontage | 24 Ft ,8 In |
| SizeIrregular | 24.7 X 90.5 Ft |
| SizeTotalText | 24.7 X 90.5 Ft |
Rooms
| Level | Type | Length | Width | Dimensions |
|---|---|---|---|---|
| Second Level | Primary Bedroom | 4.87 m | 3.68 m | 4.87 m x 3.68 m |
| Second Level | Bedroom 2 | 3.9 m | 2.43 m | 3.9 m x 2.43 m |
| Second Level | Bedroom 3 | 4.2 m | 2.92 m | 4.2 m x 2.92 m |
| Second Level | Bathroom | 5.33 m | 1.82 m | 5.33 m x 1.82 m |
| Second Level | Bathroom | 3.13 m | 2.68 m | 3.13 m x 2.68 m |
| Main Level | Living Room | 4.56 m | 3.1 m | 4.56 m x 3.1 m |
| Main Level | Dining Room | 3.35 m | 3.1 m | 3.35 m x 3.1 m |
| Main Level | Kitchen | 3.44 m | 2.56 m | 3.44 m x 2.56 m |
| Main Level | Eating Area | 3.23 m | 2.56 m | 3.23 m x 2.56 m |
https://www.realtor.ca/real-estate/28092156/180-agro-street-hamilton-waterdown-waterdown
Interested?
Contact us for more information
Naresh Donthukurthi
Salesperson
7461 Pacific Circle
Mississauga, Ontario L5T 2A4
