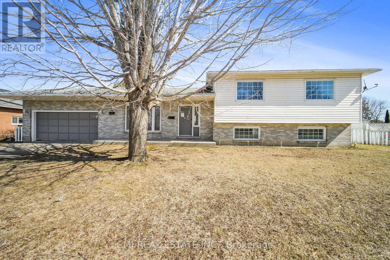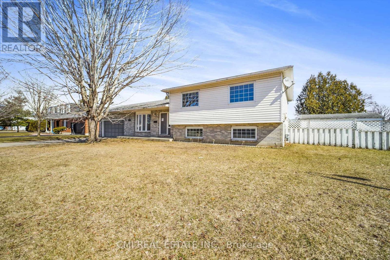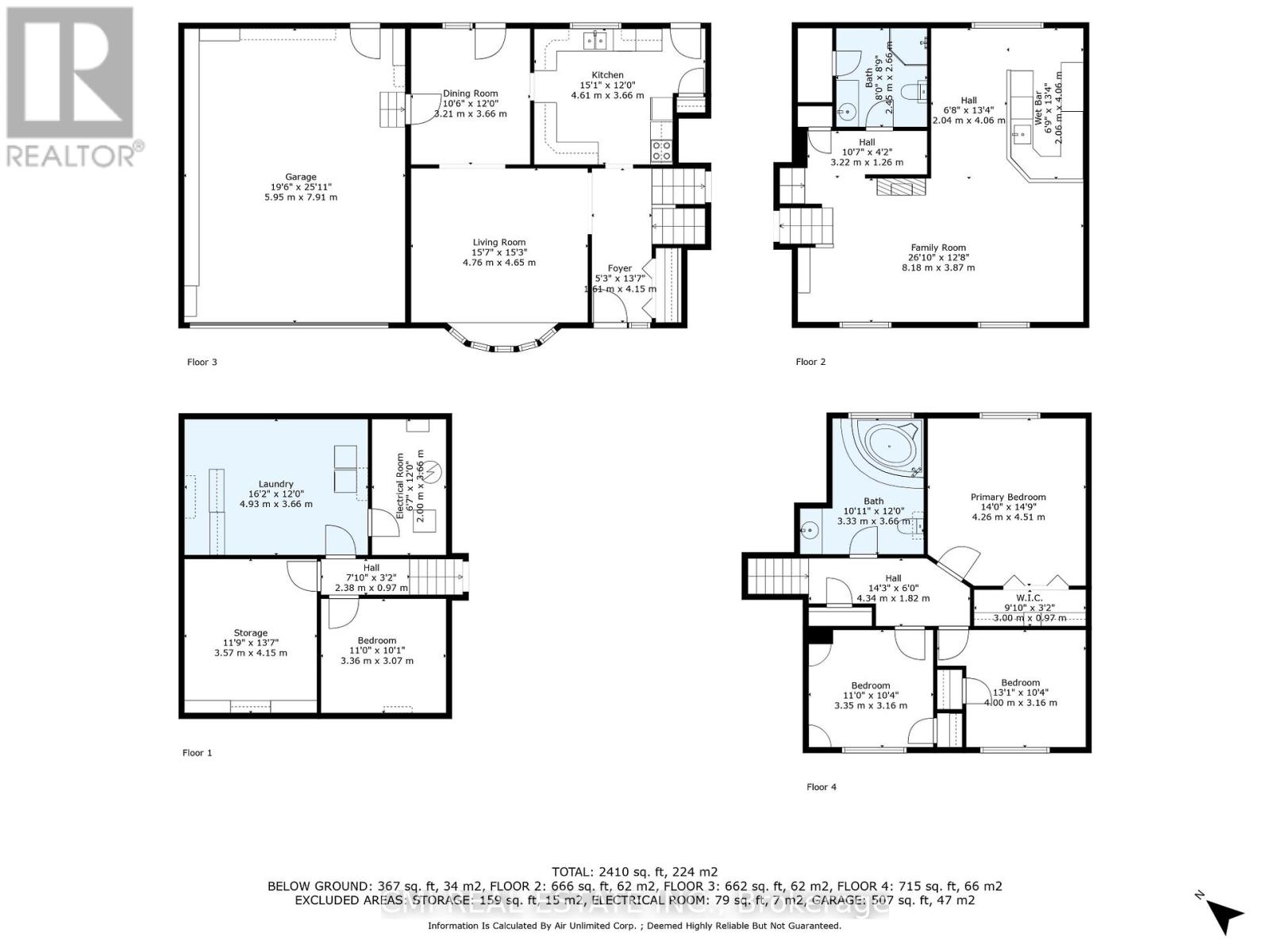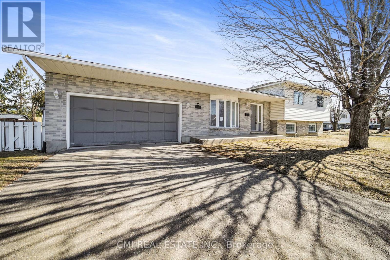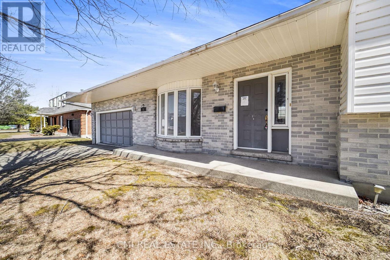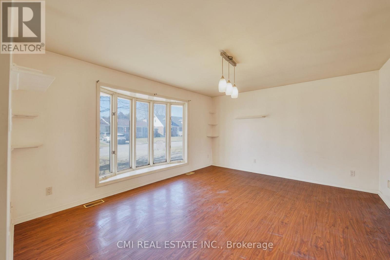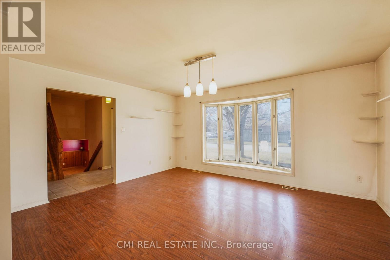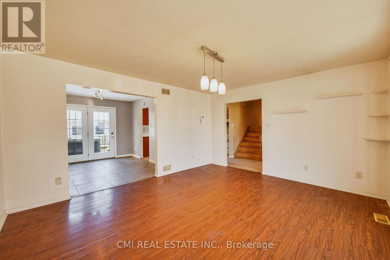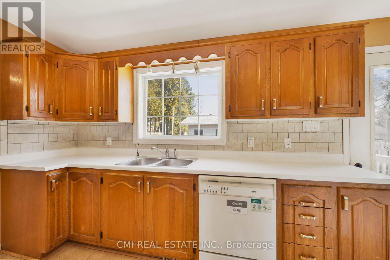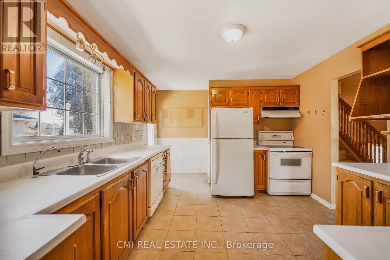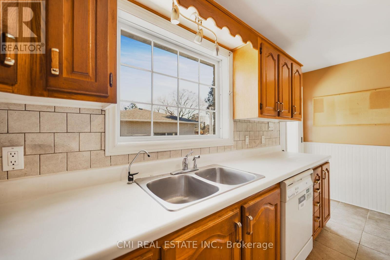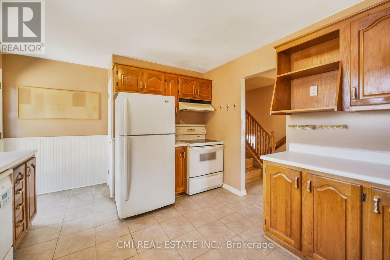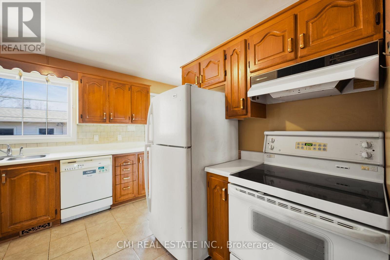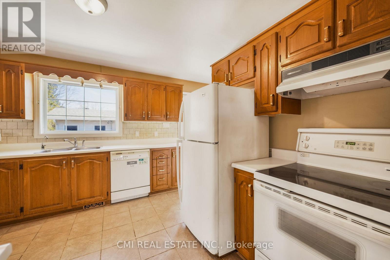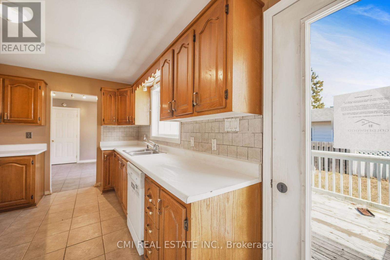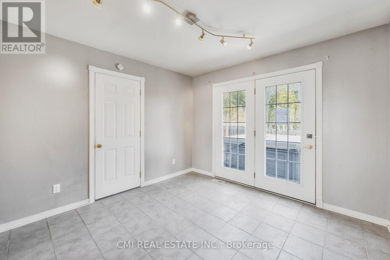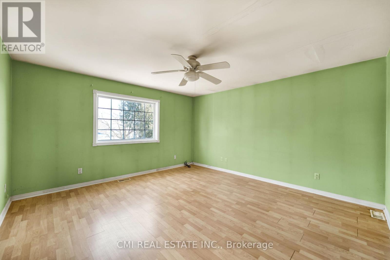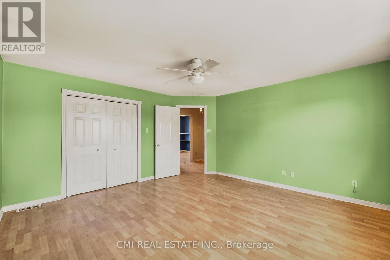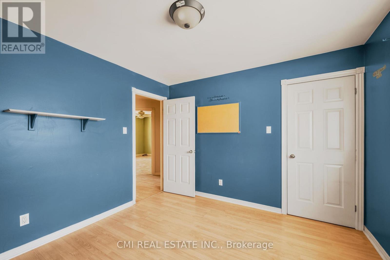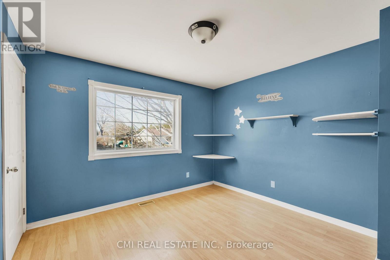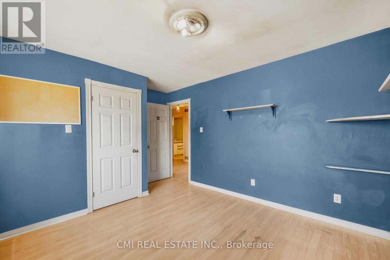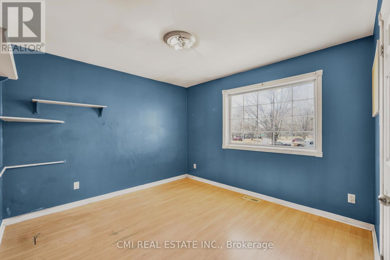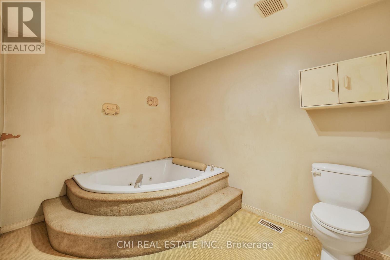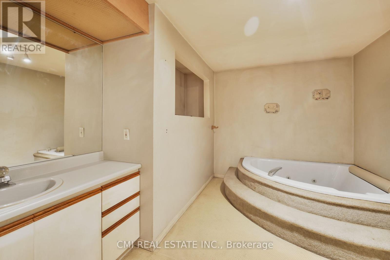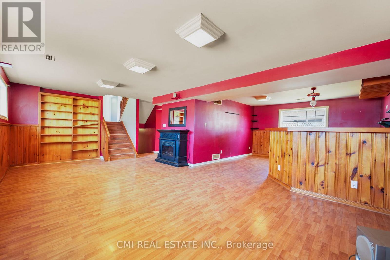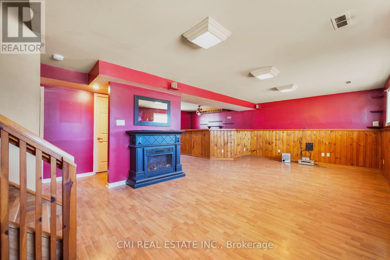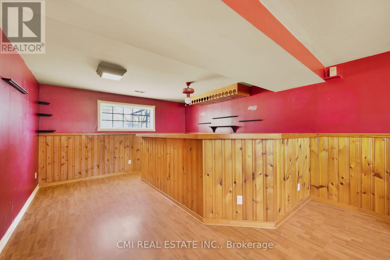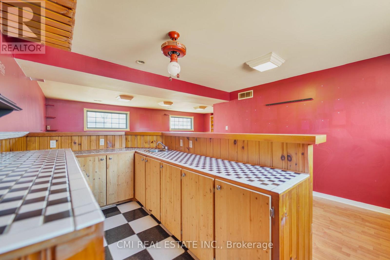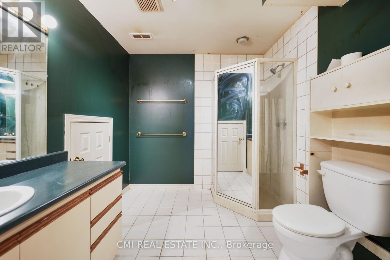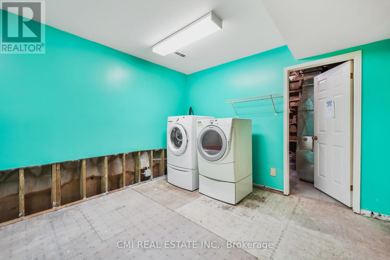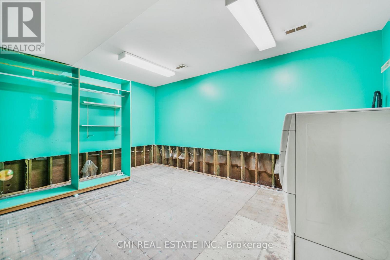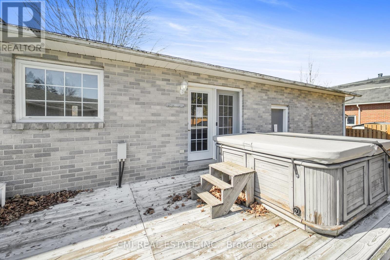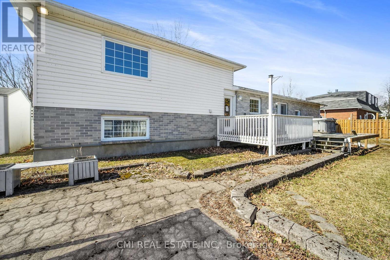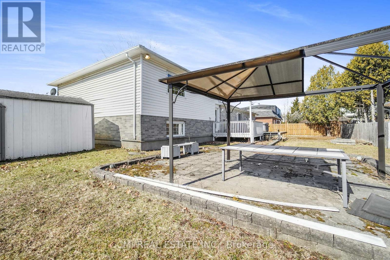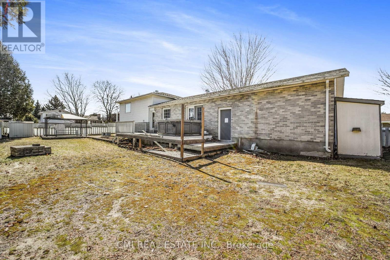1 Scott Crescent Perth, Ontario K7H 3J2
$499,900
Charming family room situated on a generous 80X100ft corner lot on a quiet cul-de-sac located in the heart of Perth steps to schools, parks, shopping, major hwys, conservation areas, & much more! Rarely offered versatile side-split layout. Long driveway, no sidewalks, provides ample parking for cars, RVs, & boats. Bright foyer presents open naturally lit front living room w/ large bow window. Formal dining space w/ French door W/O to rear deck & access to garage. Family sized Eat-in kitchen offers lots of cabinet & counterspace, additional W/O to rear deck. Upper lvl offers 3 spacious bedrooms & 1-3pc bath ideal for growing families. Lower level provides expansive family room w/ fireplace & sitting area complete w/ wet-bar perfect for buyers looking to host. Basement finished w/ 2 additional guest bedrooms, laundry room, & utility space. Lower family room & basement space can be converted to in-law suite or rental w/ walk-up access to the side yard. Endless potential! Huge backyard finished w/ deck & patio perfect for summer entertainment. Plenty of space for buyers looking to install a pool. (id:61852)
Property Details
| MLS® Number | X12049381 |
| Property Type | Single Family |
| Community Name | 907 - Perth |
| AmenitiesNearBy | Park, Schools |
| CommunityFeatures | Community Centre |
| Features | Cul-de-sac, Conservation/green Belt, Guest Suite |
| ParkingSpaceTotal | 5 |
| Structure | Deck, Porch, Patio(s) |
Building
| BathroomTotal | 2 |
| BedroomsAboveGround | 3 |
| BedroomsBelowGround | 2 |
| BedroomsTotal | 5 |
| Appliances | Water Heater |
| BasementDevelopment | Partially Finished |
| BasementType | Partial (partially Finished) |
| ConstructionStyleAttachment | Detached |
| ConstructionStyleSplitLevel | Sidesplit |
| CoolingType | Central Air Conditioning |
| ExteriorFinish | Vinyl Siding, Brick |
| FireProtection | Controlled Entry |
| FireplacePresent | Yes |
| FoundationType | Wood |
| HeatingFuel | Natural Gas |
| HeatingType | Forced Air |
| SizeInterior | 1099.9909 - 1499.9875 Sqft |
| Type | House |
| UtilityWater | Municipal Water |
Parking
| Attached Garage | |
| Garage |
Land
| Acreage | No |
| FenceType | Fenced Yard |
| LandAmenities | Park, Schools |
| LandscapeFeatures | Landscaped |
| Sewer | Sanitary Sewer |
| SizeDepth | 100 Ft |
| SizeFrontage | 80 Ft |
| SizeIrregular | 80 X 100 Ft |
| SizeTotalText | 80 X 100 Ft |
| ZoningDescription | R1 |
Rooms
| Level | Type | Length | Width | Dimensions |
|---|---|---|---|---|
| Second Level | Primary Bedroom | 4.26 m | 4.51 m | 4.26 m x 4.51 m |
| Second Level | Bedroom 2 | 4 m | 3.16 m | 4 m x 3.16 m |
| Second Level | Bedroom 3 | 3.35 m | 3.16 m | 3.35 m x 3.16 m |
| Basement | Bedroom 5 | 3.57 m | 4.15 m | 3.57 m x 4.15 m |
| Basement | Laundry Room | 4.93 m | 3.66 m | 4.93 m x 3.66 m |
| Basement | Utility Room | 2 m | 3.66 m | 2 m x 3.66 m |
| Basement | Bedroom 4 | 3.36 m | 3.07 m | 3.36 m x 3.07 m |
| Lower Level | Family Room | 8.18 m | 3.87 m | 8.18 m x 3.87 m |
| Lower Level | Media | 2.06 m | 4.06 m | 2.06 m x 4.06 m |
| Main Level | Foyer | 1.61 m | 4.15 m | 1.61 m x 4.15 m |
| Main Level | Living Room | 4.76 m | 4.65 m | 4.76 m x 4.65 m |
| Main Level | Dining Room | 3.21 m | 3.66 m | 3.21 m x 3.66 m |
| Main Level | Kitchen | 4.61 m | 3.66 m | 4.61 m x 3.66 m |
https://www.realtor.ca/real-estate/28091973/1-scott-crescent-perth-907-perth
Interested?
Contact us for more information
Bryan Justin Jaskolka
Salesperson
2425 Matheson Blvd E 8th Flr
Mississauga, Ontario L4W 5K4
