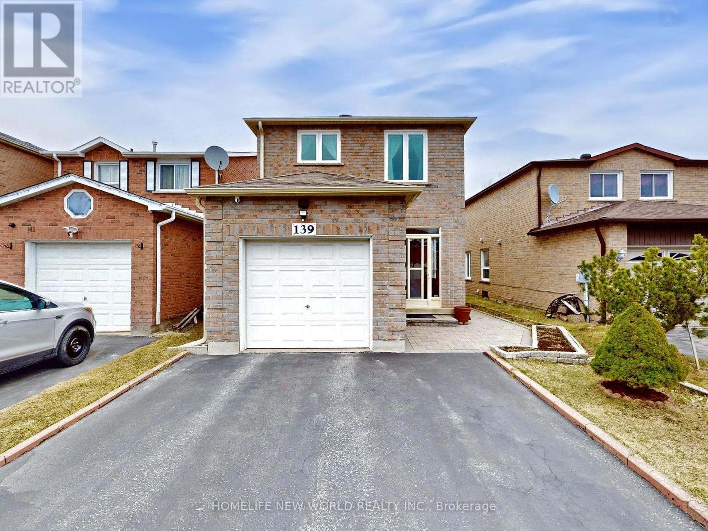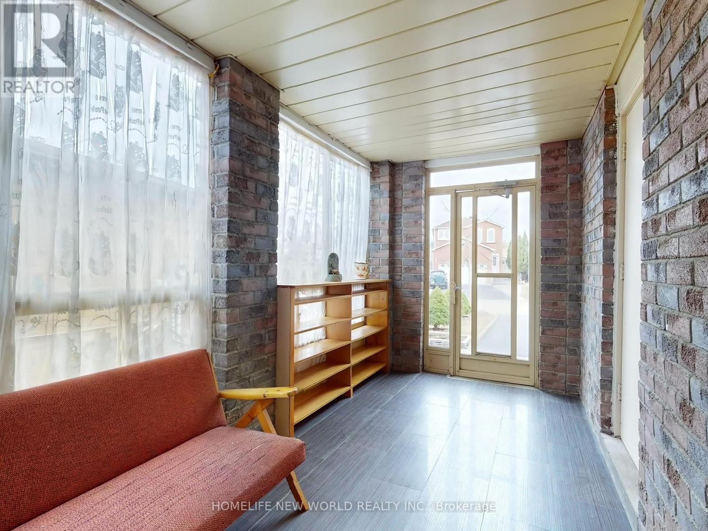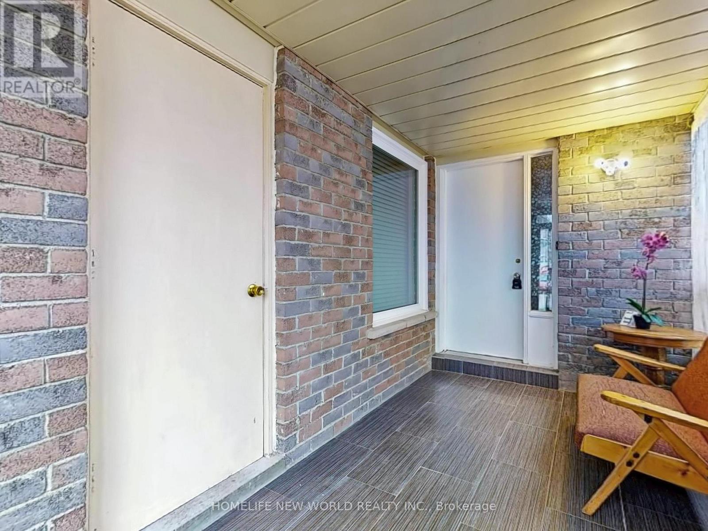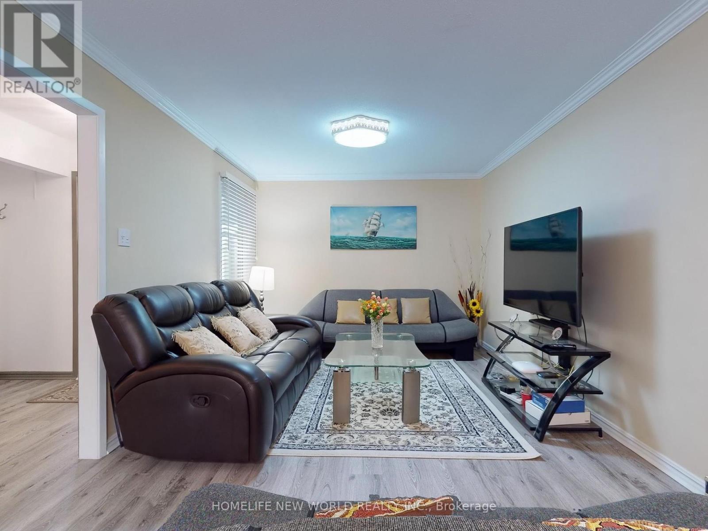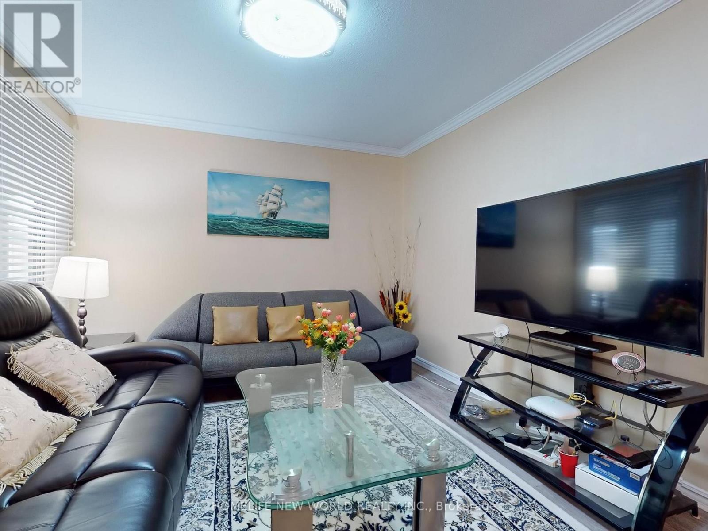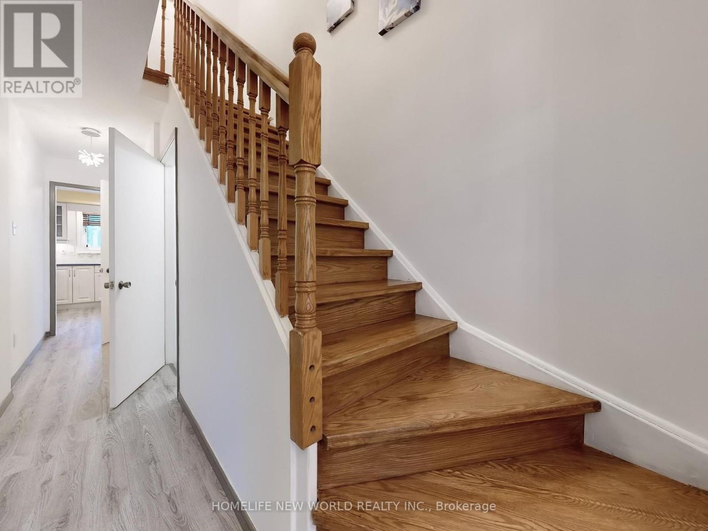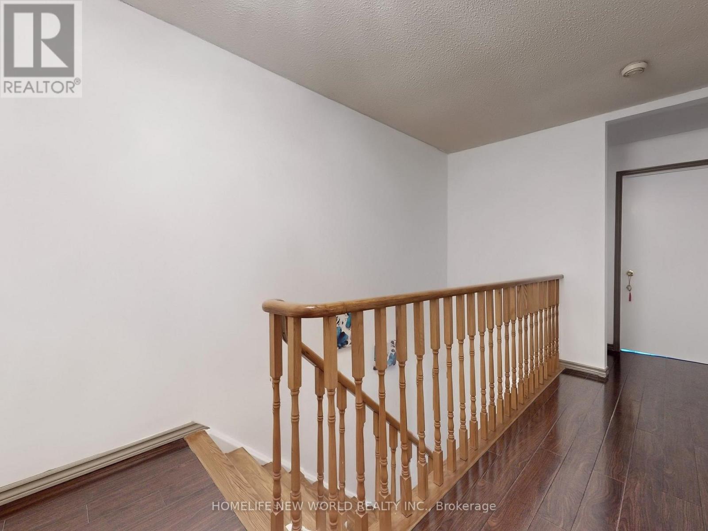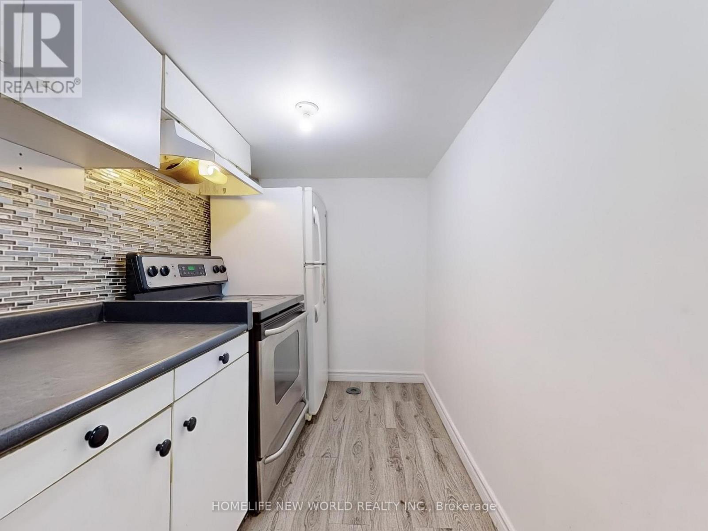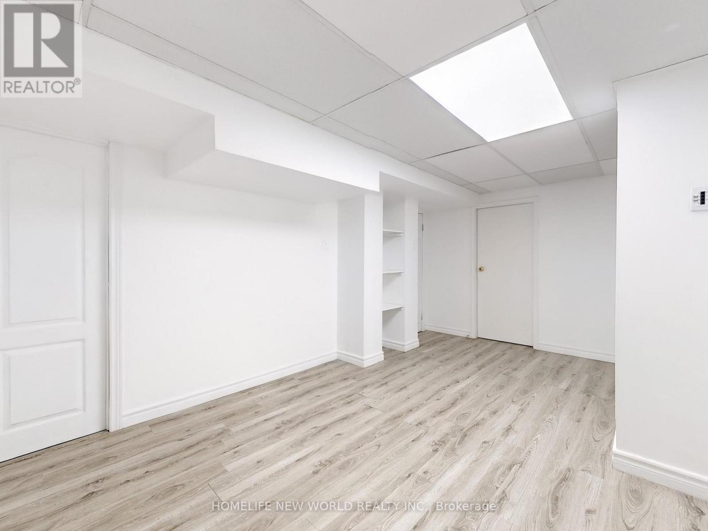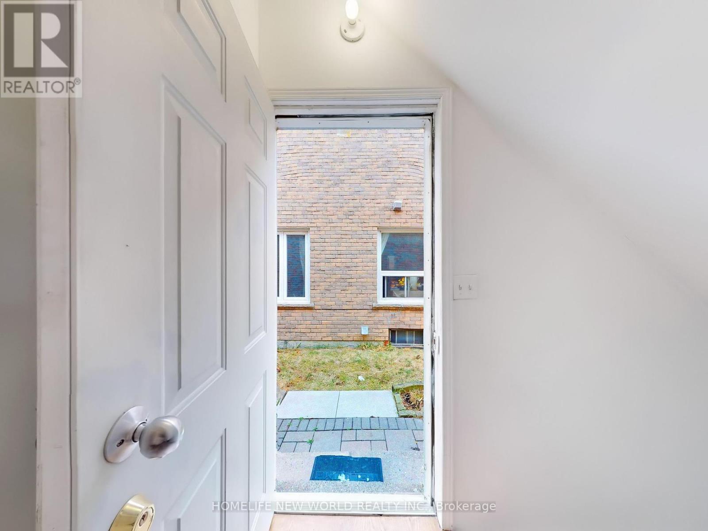139 Galbraith Crescent Markham, Ontario L3S 1H8
$1,290,000
Located just steps from schools and public transit, this beautifully upgraded home offers a spacious, open-concept layout with neutral décor and no carpet throughout, newer windows The stylish kitchen features a breakfast bar, newer stove and exhaust fan , backsplash, Pantry, Lights Under Cabinet, and a walkout to a deck and private backyard perfect for entertaining. Upstairs, you'll find four good sized bedrooms, newer windows Newer & laminate floor throughout. central air conditioning and heating for year-round comfort. The separate entrance leads to a fully finished basement, complete with a living room, kitchen, two bedrooms, and a 4-piece bathroom ideal for extended family or rental income, Approx. 30 ft frontage (id:61852)
Property Details
| MLS® Number | N12049315 |
| Property Type | Single Family |
| Community Name | Milliken Mills East |
| AmenitiesNearBy | Park, Public Transit, Schools |
| CommunityFeatures | Community Centre |
| Features | Carpet Free, In-law Suite |
| ParkingSpaceTotal | 5 |
Building
| BathroomTotal | 3 |
| BedroomsAboveGround | 4 |
| BedroomsBelowGround | 2 |
| BedroomsTotal | 6 |
| Appliances | Dryer, Hood Fan, Stove, Washer, Window Coverings, Refrigerator |
| BasementDevelopment | Finished |
| BasementFeatures | Separate Entrance |
| BasementType | N/a (finished) |
| ConstructionStyleAttachment | Link |
| CoolingType | Central Air Conditioning |
| ExteriorFinish | Brick |
| FlooringType | Vinyl, Laminate |
| FoundationType | Poured Concrete |
| HalfBathTotal | 1 |
| HeatingFuel | Natural Gas |
| HeatingType | Forced Air |
| StoriesTotal | 2 |
| SizeInterior | 1500 - 2000 Sqft |
| Type | House |
| UtilityWater | Municipal Water |
Parking
| Attached Garage | |
| Garage |
Land
| Acreage | No |
| LandAmenities | Park, Public Transit, Schools |
| Sewer | Sanitary Sewer |
| SizeDepth | 110 Ft |
| SizeFrontage | 29 Ft ,7 In |
| SizeIrregular | 29.6 X 110 Ft |
| SizeTotalText | 29.6 X 110 Ft |
Rooms
| Level | Type | Length | Width | Dimensions |
|---|---|---|---|---|
| Second Level | Primary Bedroom | 5.54 m | 2.8 m | 5.54 m x 2.8 m |
| Second Level | Bedroom 2 | 5.11 m | 2.81 m | 5.11 m x 2.81 m |
| Second Level | Bedroom 3 | 4.45 m | 2.38 m | 4.45 m x 2.38 m |
| Second Level | Bedroom 4 | 5.21 m | 2.47 m | 5.21 m x 2.47 m |
| Basement | Bedroom | 3.08 m | 2.77 m | 3.08 m x 2.77 m |
| Basement | Kitchen | 3.11 m | 2.51 m | 3.11 m x 2.51 m |
| Basement | Living Room | 3 m | 3.11 m | 3 m x 3.11 m |
| Other | Bedroom | 4.05 m | 1.8 m | 4.05 m x 1.8 m |
| Ground Level | Living Room | 4.67 m | 3.23 m | 4.67 m x 3.23 m |
| Ground Level | Dining Room | 3.76 m | 3.23 m | 3.76 m x 3.23 m |
| Ground Level | Kitchen | 4.93 m | 2.94 m | 4.93 m x 2.94 m |
Interested?
Contact us for more information
Yorkson Wu
Broker
201 Consumers Rd., Ste. 205
Toronto, Ontario M2J 4G8
