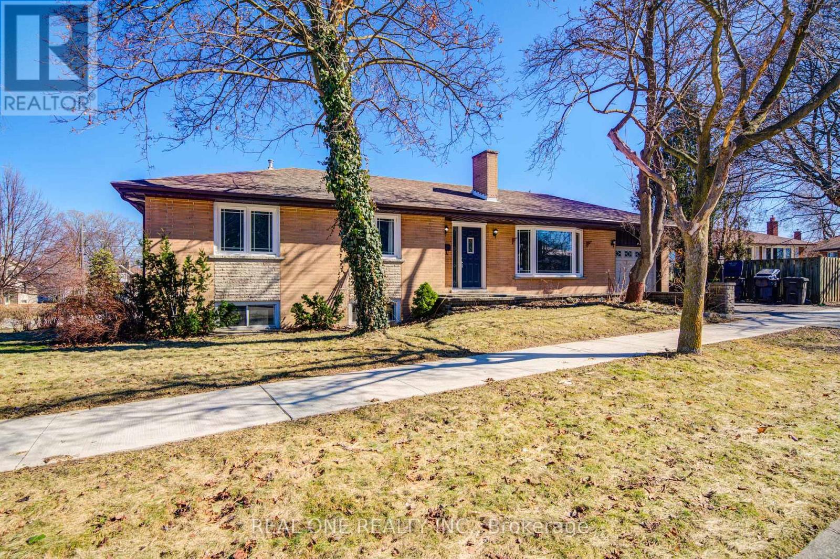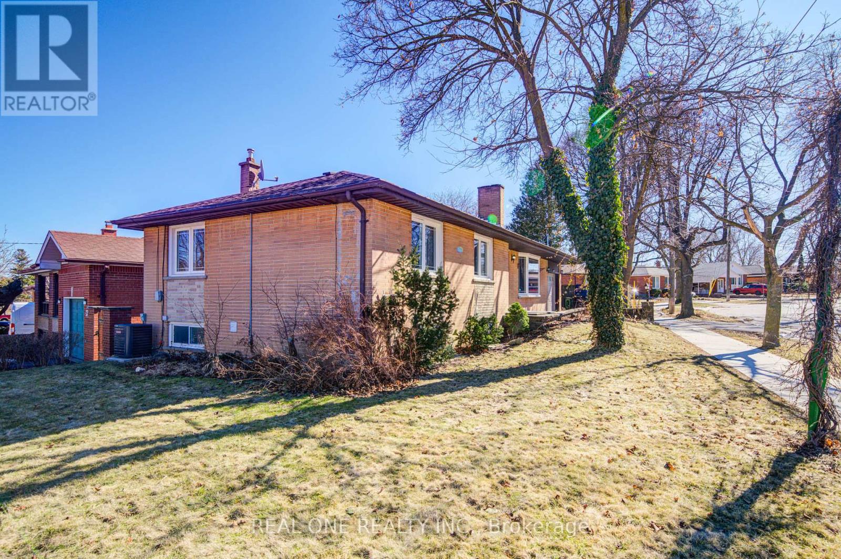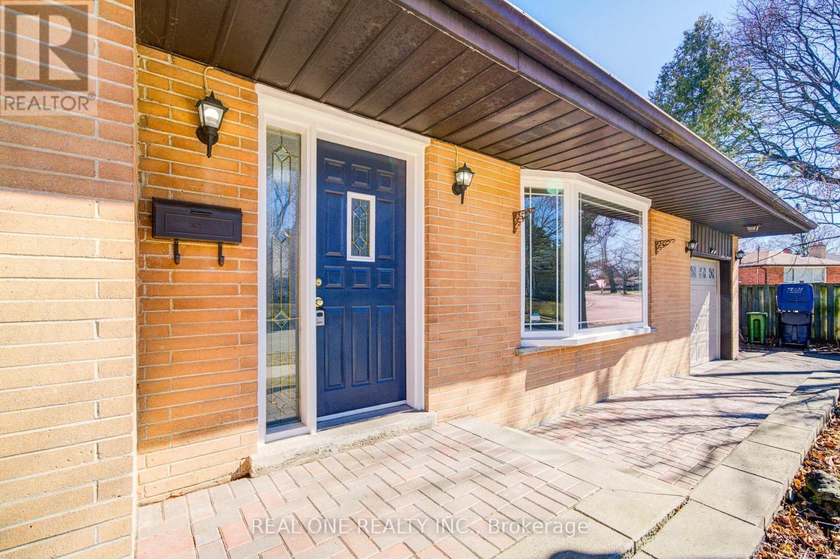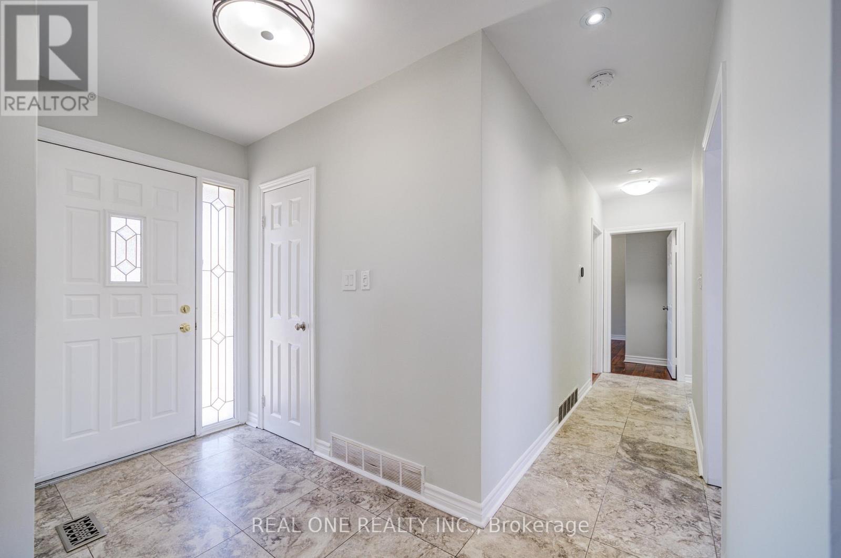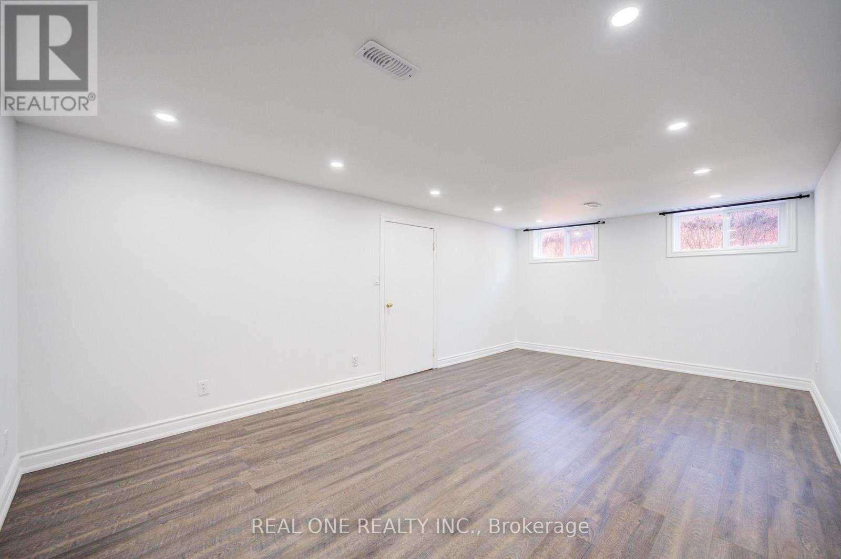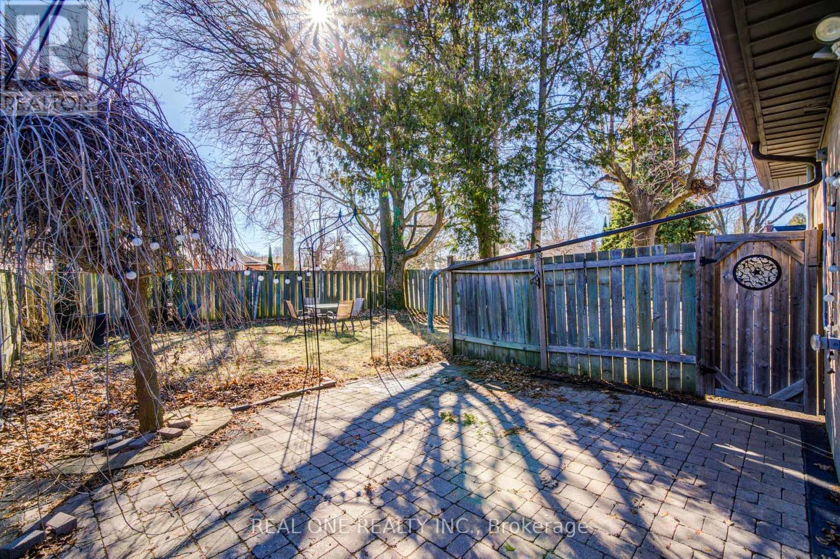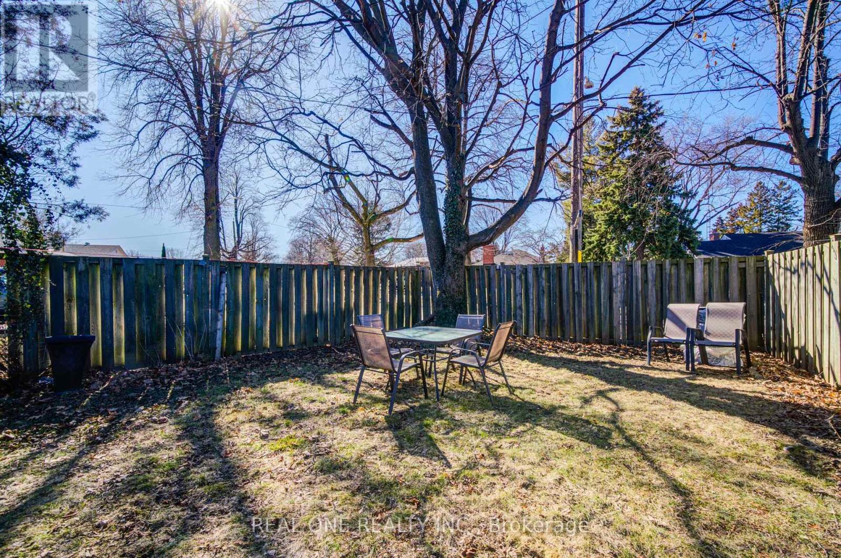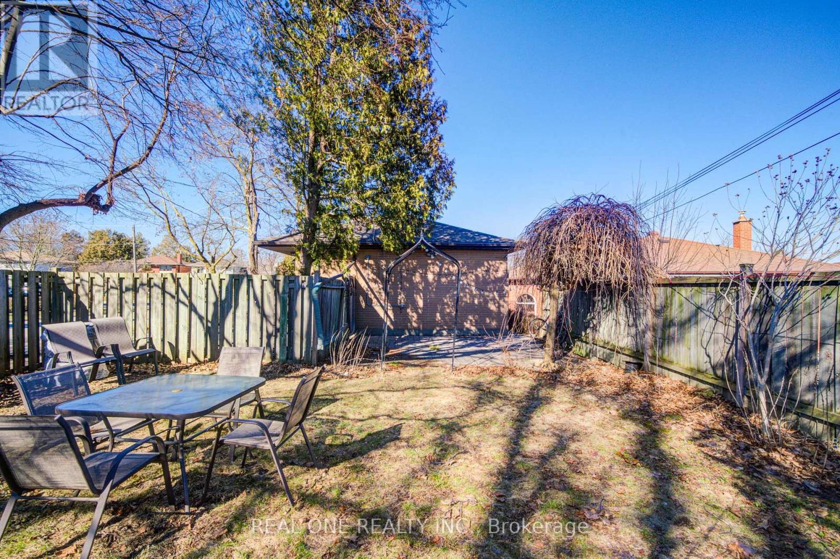1 Barwell Crescent Toronto, Ontario M9W 2W4
$1,129,999
Attention investors and multi-generation families! This detached bungalow has two separated units. Main level features an open concept custom kitchen with 3 bedrooms and 2 washrooms. Newly renovated lower-level feature 2 huge bedrooms and 1 washroom with all above grade large windows, additional living space with private kitchen and laundry. Pot lights throughout whole house and full of nature lights for both levels. These 2 levels can be rent out separately (potential $5000+/month rental income total) or for multi-generation family. 1 garage plus oversized driveway. Fantastic neighbourhood! 5 minutes walk to the Humber River, public transit and Rivercrest Junior School. Easy access to restaurants, groceries, Costco etc. and hwy 401, 400, 427, and 407. Must see. (id:61852)
Property Details
| MLS® Number | W12049116 |
| Property Type | Single Family |
| Neigbourhood | Rexdale-Kipling |
| Community Name | Rexdale-Kipling |
| Features | Carpet Free, Sump Pump |
| ParkingSpaceTotal | 4 |
Building
| BathroomTotal | 3 |
| BedroomsAboveGround | 3 |
| BedroomsBelowGround | 2 |
| BedroomsTotal | 5 |
| Amenities | Fireplace(s) |
| Appliances | Garage Door Opener Remote(s), Dishwasher, Dryer, Two Stoves, Two Washers, Two Refrigerators |
| ArchitecturalStyle | Bungalow |
| BasementDevelopment | Finished |
| BasementFeatures | Separate Entrance |
| BasementType | N/a (finished) |
| ConstructionStyleAttachment | Detached |
| CoolingType | Central Air Conditioning |
| ExteriorFinish | Brick |
| FireplacePresent | Yes |
| FireplaceTotal | 1 |
| FlooringType | Vinyl, Hardwood, Porcelain Tile |
| FoundationType | Block |
| HalfBathTotal | 1 |
| HeatingFuel | Natural Gas |
| HeatingType | Forced Air |
| StoriesTotal | 1 |
| SizeInterior | 1099.9909 - 1499.9875 Sqft |
| Type | House |
| UtilityWater | Municipal Water |
Parking
| Attached Garage | |
| Garage |
Land
| Acreage | No |
| Sewer | Sanitary Sewer |
| SizeDepth | 127 Ft |
| SizeFrontage | 50 Ft |
| SizeIrregular | 50 X 127 Ft |
| SizeTotalText | 50 X 127 Ft |
Rooms
| Level | Type | Length | Width | Dimensions |
|---|---|---|---|---|
| Basement | Kitchen | 3.57 m | 2.37 m | 3.57 m x 2.37 m |
| Basement | Bedroom | 6.1 m | 3.68 m | 6.1 m x 3.68 m |
| Basement | Bedroom 2 | 4.78 m | 3.27 m | 4.78 m x 3.27 m |
| Basement | Laundry Room | 3.44 m | 2.16 m | 3.44 m x 2.16 m |
| Basement | Living Room | 4.34 m | 3.24 m | 4.34 m x 3.24 m |
| Main Level | Living Room | 5.35 m | 3.23 m | 5.35 m x 3.23 m |
| Main Level | Dining Room | 3.16 m | 2.4 m | 3.16 m x 2.4 m |
| Main Level | Kitchen | 3.16 m | 4.3 m | 3.16 m x 4.3 m |
| Main Level | Primary Bedroom | 3.9 m | 3 m | 3.9 m x 3 m |
| Main Level | Bedroom 2 | 3.9 m | 3 m | 3.9 m x 3 m |
| Main Level | Bedroom 3 | 3 m | 2.7 m | 3 m x 2.7 m |
| Main Level | Bathroom | 1.97 m | 1.5 m | 1.97 m x 1.5 m |
Interested?
Contact us for more information
Kevin Zou
Salesperson
1660 North Service Rd E #103
Oakville, Ontario L6H 7G3
Linda Liu
Salesperson
15 Wertheim Court Unit 302
Richmond Hill, Ontario L4B 3H7

