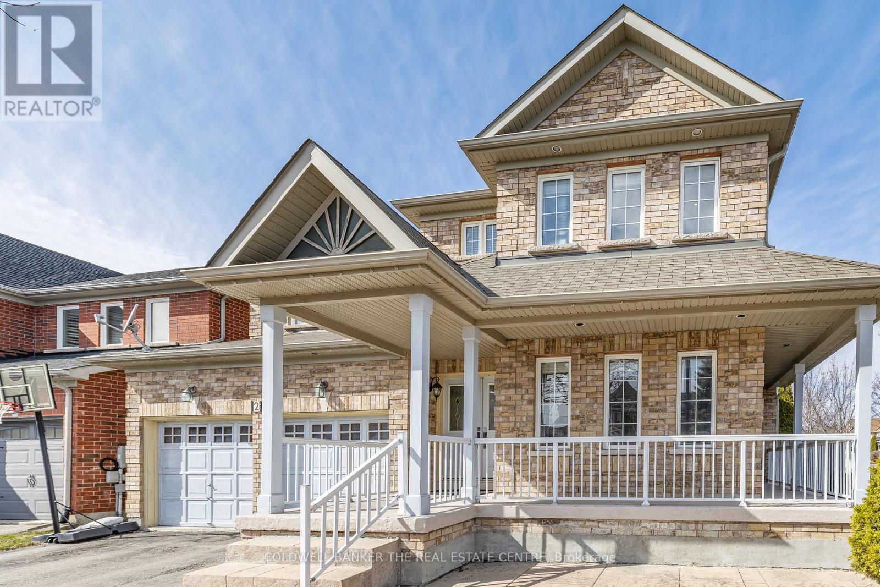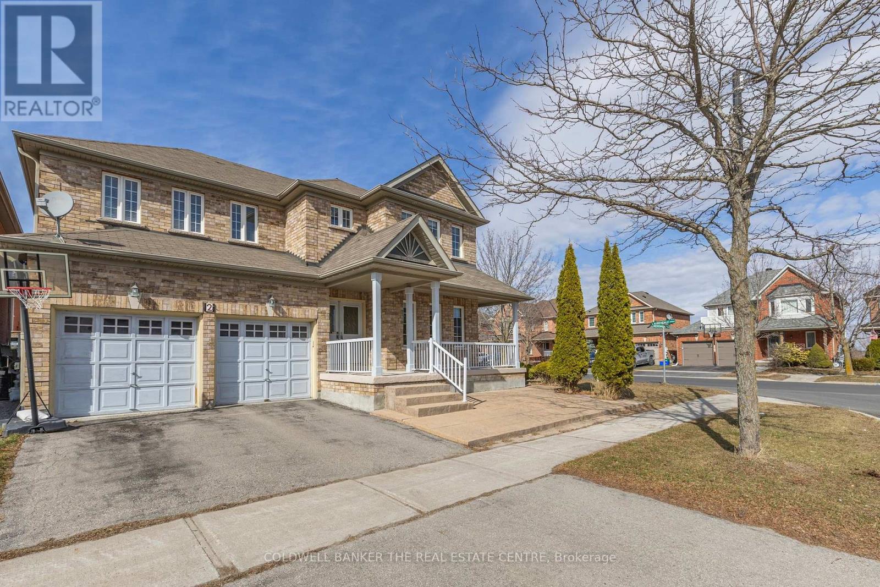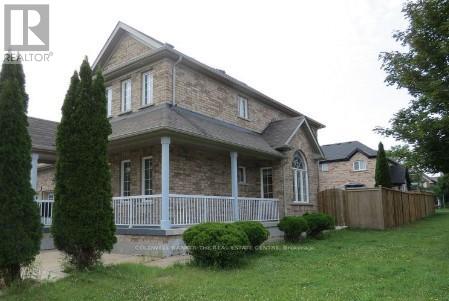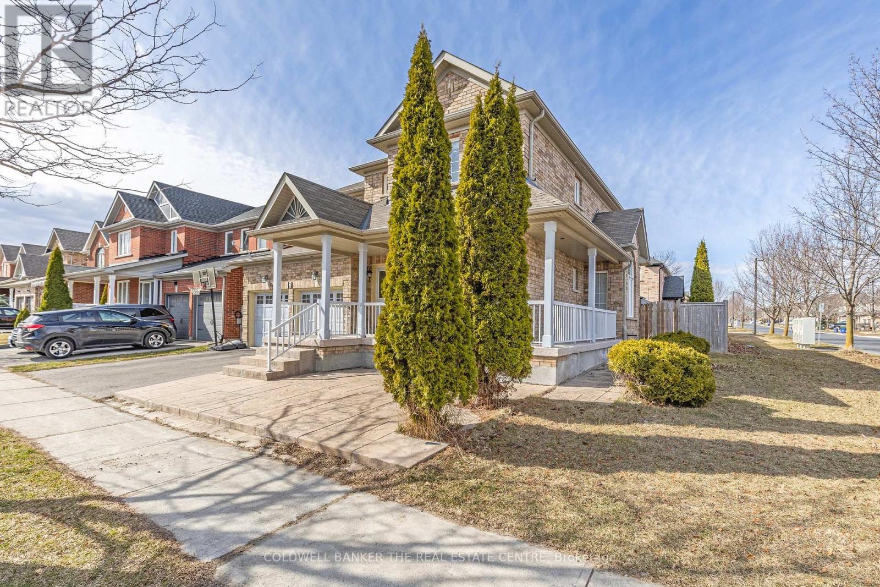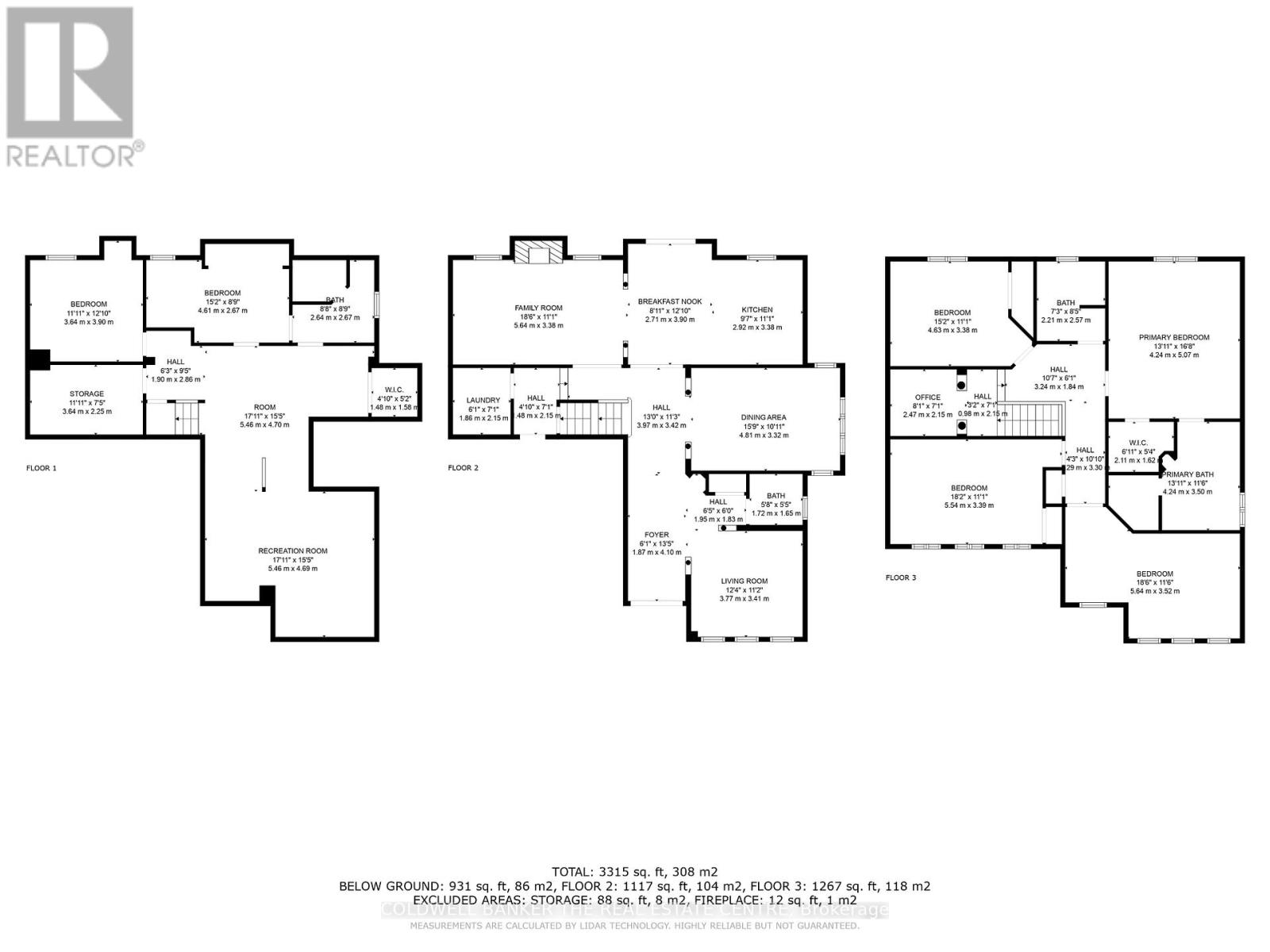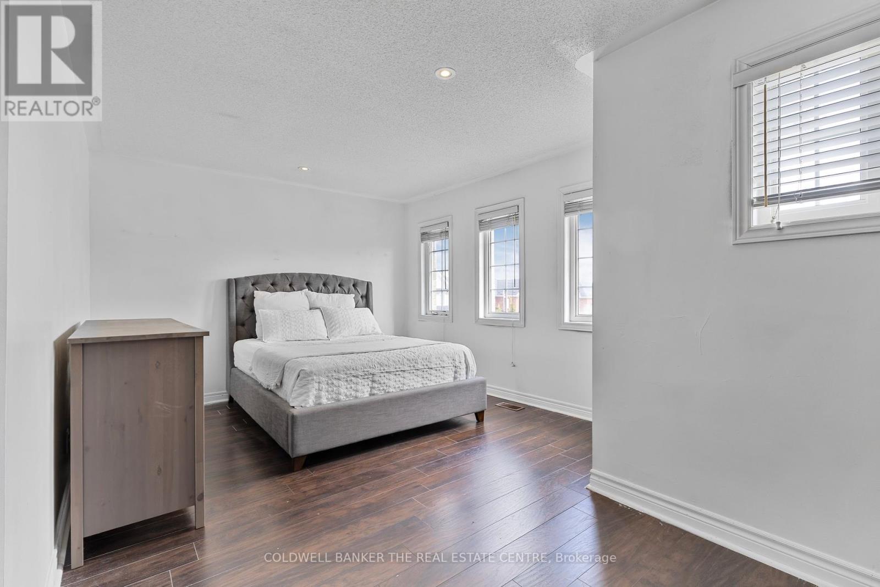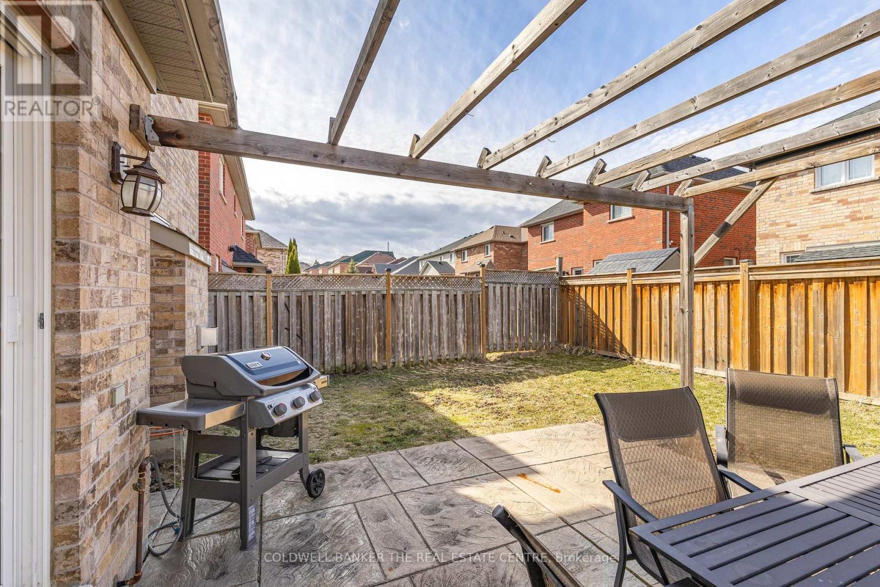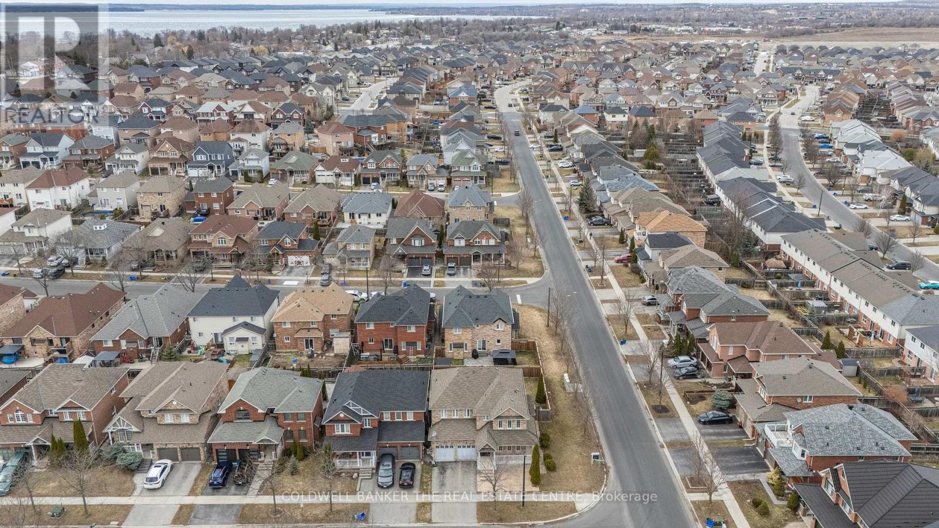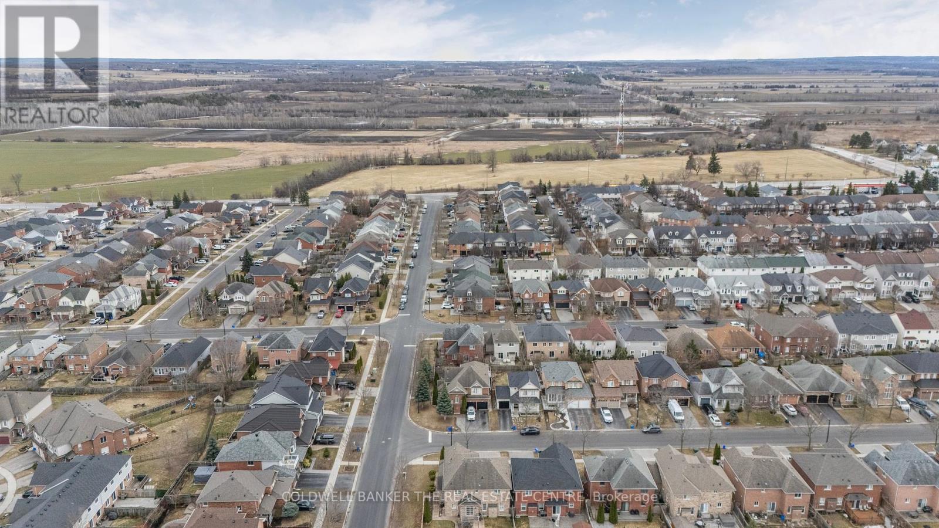2 Reddenhurst Crescent S Georgina, Ontario L4P 4G1
$1,084,999
Welcome to this beautiful and spacious brick home in one of Keswick's most sought-after family neighborhoods, Simcoe Landing. Situated on a premium 60+ ft wide fenced corner lot, this 4+2 bedroom, 4-bathroom home offers plenty of space for a growing family, along with in-law suite or income potential thanks to a finished basement with garage access. Designed for both style and function, it features 9-ft ceilings, hardwood floors, pot lights, quartz countertops, modern cabinetry, a stylish backsplash, and updated flooring for a warm and contemporary feel. The updated kitchen, complete with stainless steel appliances, flows seamlessly into the family room, creating the perfect space for entertaining, while sliding doors provide easy access to the backyard. The primary suite offers a luxurious oversized soaker tub and stand-up shower, and the bright, spacious bedrooms provide comfort and ample living space. Located in a peaceful, family-friendly neighborhood, this home is just minutes from parks, schools, a new community center, shopping, beaches, and a boat launch, with easy access to Newmarket and Hwy 404. A fantastic opportunity in a high-demand area. (id:61852)
Property Details
| MLS® Number | N12048796 |
| Property Type | Single Family |
| Community Name | Keswick South |
| AmenitiesNearBy | Beach, Park |
| CommunityFeatures | Community Centre |
| Features | Carpet Free |
| ParkingSpaceTotal | 6 |
Building
| BathroomTotal | 4 |
| BedroomsAboveGround | 4 |
| BedroomsBelowGround | 2 |
| BedroomsTotal | 6 |
| Age | 16 To 30 Years |
| Appliances | Garage Door Opener Remote(s), Central Vacuum, Dishwasher, Dryer, Stove, Washer, Refrigerator |
| BasementDevelopment | Finished |
| BasementType | N/a (finished) |
| ConstructionStyleAttachment | Detached |
| CoolingType | Central Air Conditioning |
| ExteriorFinish | Brick |
| FireplacePresent | Yes |
| FireplaceTotal | 1 |
| FlooringType | Hardwood, Laminate |
| FoundationType | Poured Concrete |
| HalfBathTotal | 1 |
| HeatingFuel | Natural Gas |
| HeatingType | Forced Air |
| StoriesTotal | 2 |
| SizeInterior | 2500 - 3000 Sqft |
| Type | House |
| UtilityWater | Municipal Water |
Parking
| Garage |
Land
| Acreage | No |
| FenceType | Fenced Yard |
| LandAmenities | Beach, Park |
| Sewer | Sanitary Sewer |
| SizeDepth | 88 Ft ,7 In |
| SizeFrontage | 61 Ft ,7 In |
| SizeIrregular | 61.6 X 88.6 Ft |
| SizeTotalText | 61.6 X 88.6 Ft |
| SurfaceWater | Lake/pond |
Rooms
| Level | Type | Length | Width | Dimensions |
|---|---|---|---|---|
| Second Level | Primary Bedroom | 4.95 m | 4.19 m | 4.95 m x 4.19 m |
| Second Level | Bedroom 2 | 3.35 m | 4 m | 3.35 m x 4 m |
| Second Level | Bedroom 3 | 3.58 m | 4.88 m | 3.58 m x 4.88 m |
| Second Level | Bedroom 4 | 5.56 m | 3.35 m | 5.56 m x 3.35 m |
| Basement | Bedroom 5 | 3.64 m | 3.9 m | 3.64 m x 3.9 m |
| Basement | Living Room | 5.64 m | 4.69 m | 5.64 m x 4.69 m |
| Basement | Bedroom 2 | 4.61 m | 2.67 m | 4.61 m x 2.67 m |
| Main Level | Sitting Room | 3.51 m | 3.35 m | 3.51 m x 3.35 m |
| Main Level | Dining Room | 3.3 m | 4.72 m | 3.3 m x 4.72 m |
| Main Level | Kitchen | 2.8 m | 3.86 m | 2.8 m x 3.86 m |
| Main Level | Eating Area | 2.77 m | 3.86 m | 2.77 m x 3.86 m |
| Main Level | Living Room | 3.28 m | 5.41 m | 3.28 m x 5.41 m |
| Main Level | Laundry Room | 2.13 m | 1.78 m | 2.13 m x 1.78 m |
Utilities
| Cable | Available |
| Electricity | Available |
| Sewer | Available |
Interested?
Contact us for more information
Kristina Wilton
Salesperson
425 Davis Dr
Newmarket, Ontario L3Y 2P1
Lisa Carter
Salesperson
425 Davis Dr
Newmarket, Ontario L3Y 2P1
