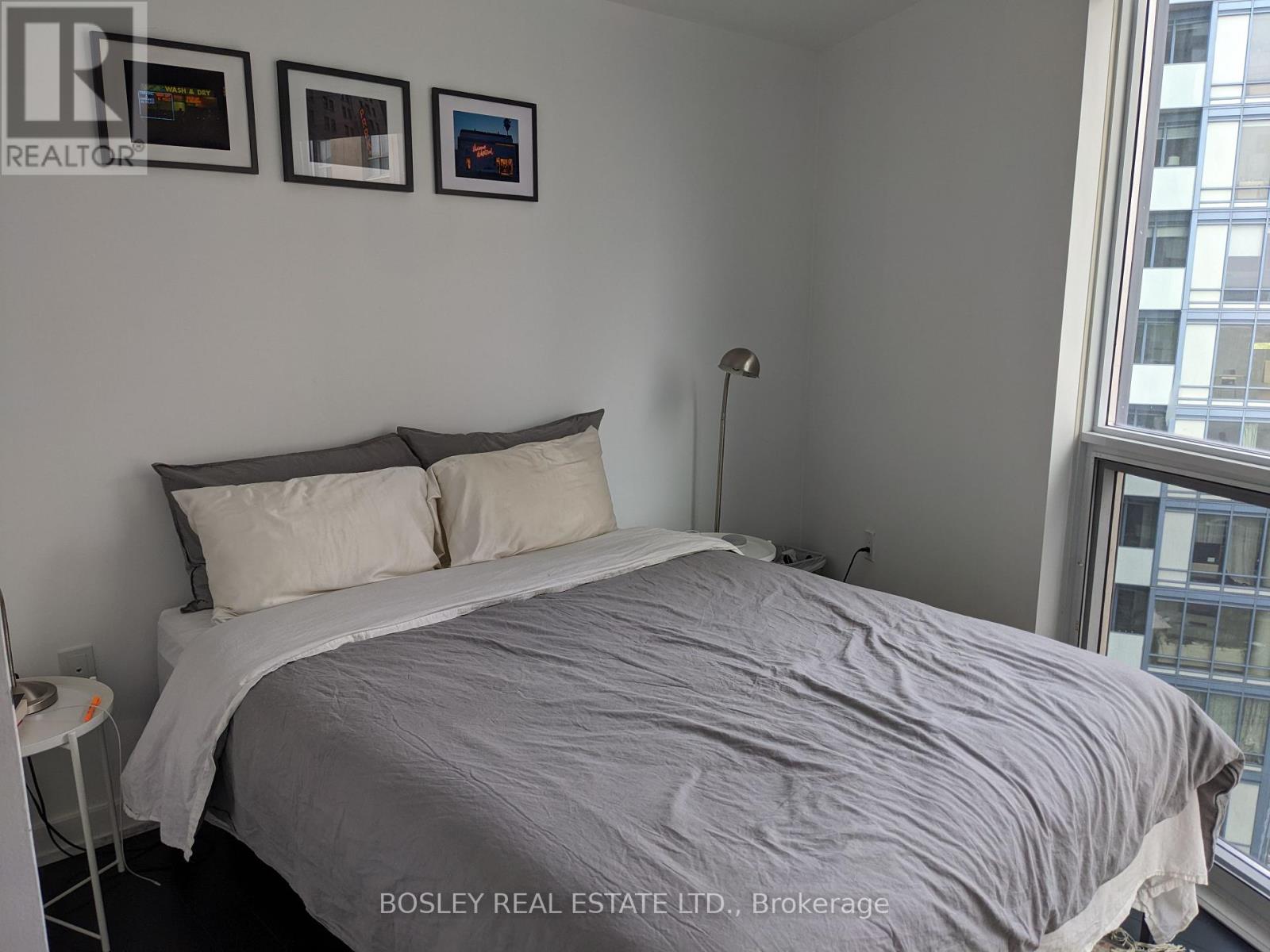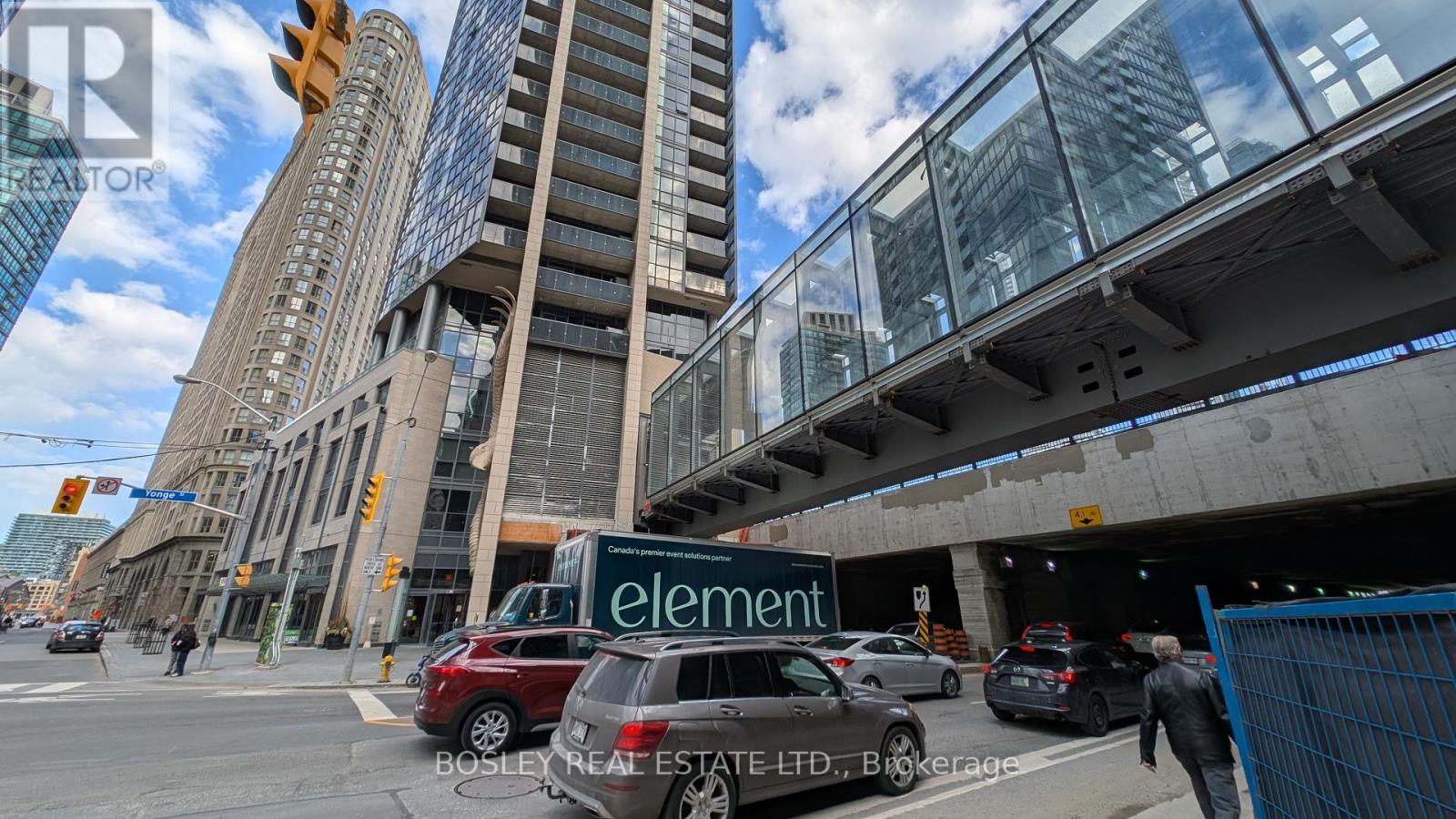1806 - 1 The Esplanade Toronto, Ontario M5E 0A8
$2,650 Monthly
Welcome to Backstage at 1 The Esplanade. Prime location in Downtown Toronto bordering the Financial District and St. Lawrence Market, you'll be close to work and play. Almost 700 sq ft corner unit 9 Feet Ceilings, ample natural light, excellent layout and sizeable balcony (50 sq ft). This 1 bed+den (not enclosed den) allows for flexibility with your floorplan - set up a home office or enjoy an oversized living area. Panoramic city views as backdrop through floor to ceilings windows. Hardwood floors throughout, open concept modern kitchen with centre island & stainless steel appliances. Primary bedroom has a large walk-in closet. One underground storage locker included. You will have access to state-of-the-art building amenities including: rooftop with outdoor pool and BBQ area, indoor hot tub, gym, yoga room and 24hr concierge. Unbeatable location with direct access (no need to go outside) to Union TTC/GO Station (via Yonge Pedestrian Bridge tentative completion Summer 2025) and access to the underground PATH system, offices, a plethora of food options, entertainment, green space. Everything Toronto has to offer is right here! ***Included: Water, Heat, Air Conditioning*** (id:61852)
Property Details
| MLS® Number | C12048491 |
| Property Type | Single Family |
| Community Name | Waterfront Communities C8 |
| AmenitiesNearBy | Public Transit, Park |
| CommunityFeatures | Pet Restrictions |
| Features | Balcony, Carpet Free |
| ViewType | View, City View |
Building
| BathroomTotal | 1 |
| BedroomsAboveGround | 1 |
| BedroomsBelowGround | 1 |
| BedroomsTotal | 2 |
| Amenities | Security/concierge, Exercise Centre, Separate Heating Controls, Storage - Locker |
| Appliances | Intercom, Dishwasher, Dryer, Microwave, Oven, Stove, Washer |
| CoolingType | Central Air Conditioning |
| ExteriorFinish | Concrete |
| FlooringType | Hardwood |
| HeatingFuel | Natural Gas |
| HeatingType | Forced Air |
| SizeInterior | 600 - 699 Sqft |
| Type | Apartment |
Parking
| Underground | |
| Garage |
Land
| Acreage | No |
| LandAmenities | Public Transit, Park |
Rooms
| Level | Type | Length | Width | Dimensions |
|---|---|---|---|---|
| Flat | Kitchen | 3.66 m | 3.05 m | 3.66 m x 3.05 m |
| Flat | Living Room | 4.82 m | 3.73 m | 4.82 m x 3.73 m |
| Flat | Dining Room | 4.82 m | 3.73 m | 4.82 m x 3.73 m |
| Flat | Den | 2.52 m | 2.44 m | 2.52 m x 2.44 m |
| Flat | Bedroom | 3.28 m | 3.2 m | 3.28 m x 3.2 m |
Interested?
Contact us for more information
Vivien Wong
Salesperson
103 Vanderhoof Avenue
Toronto, Ontario M4G 2H5



























