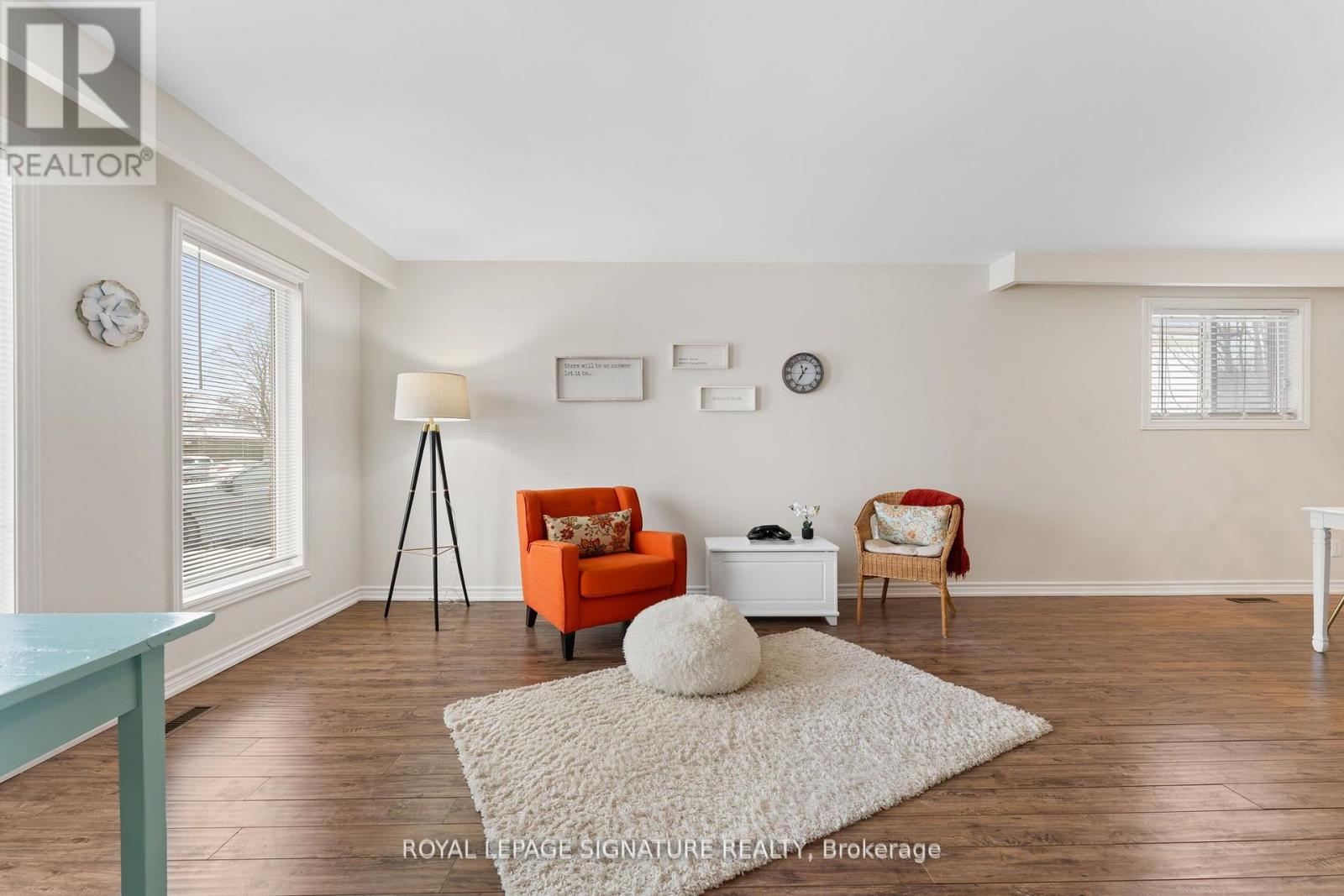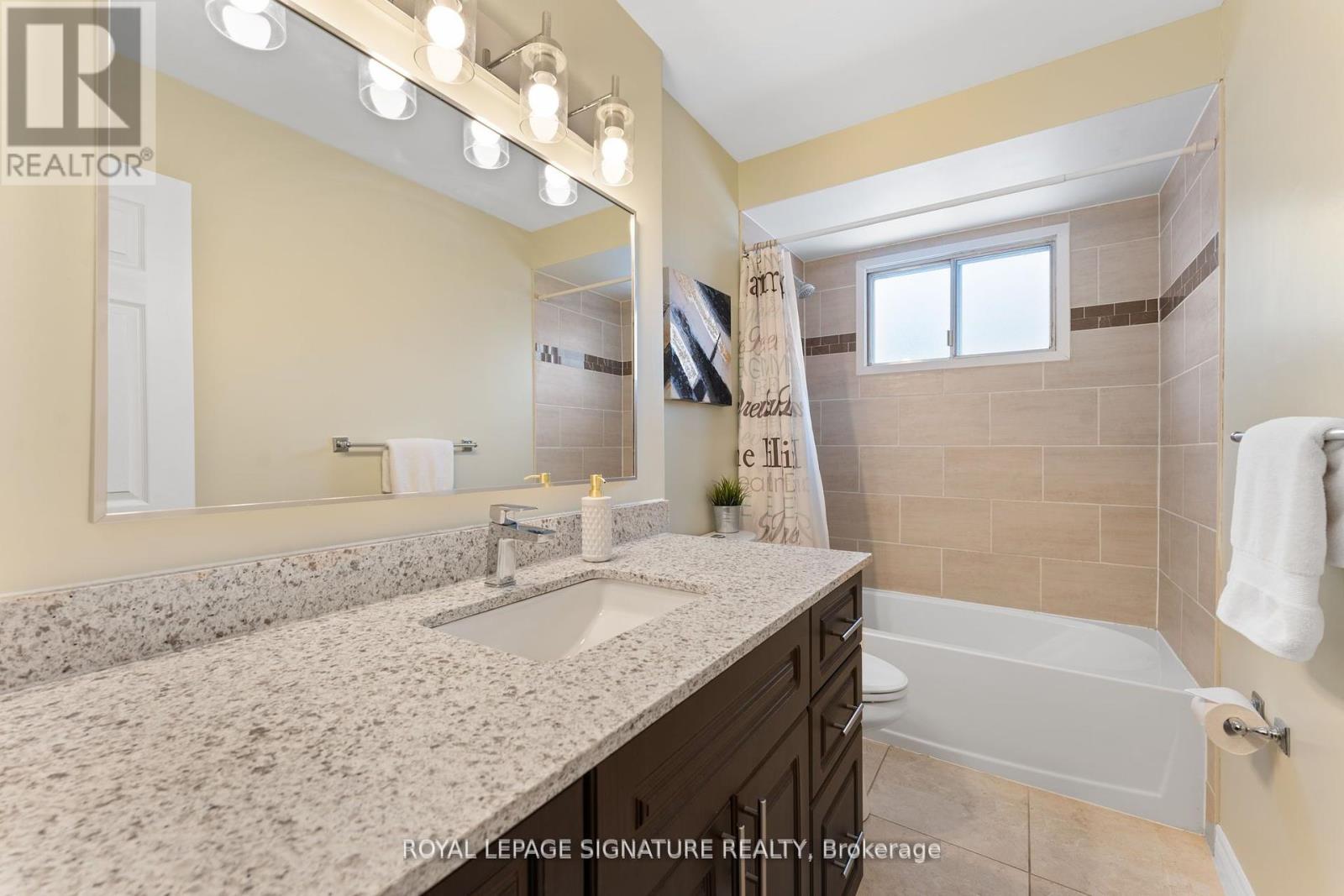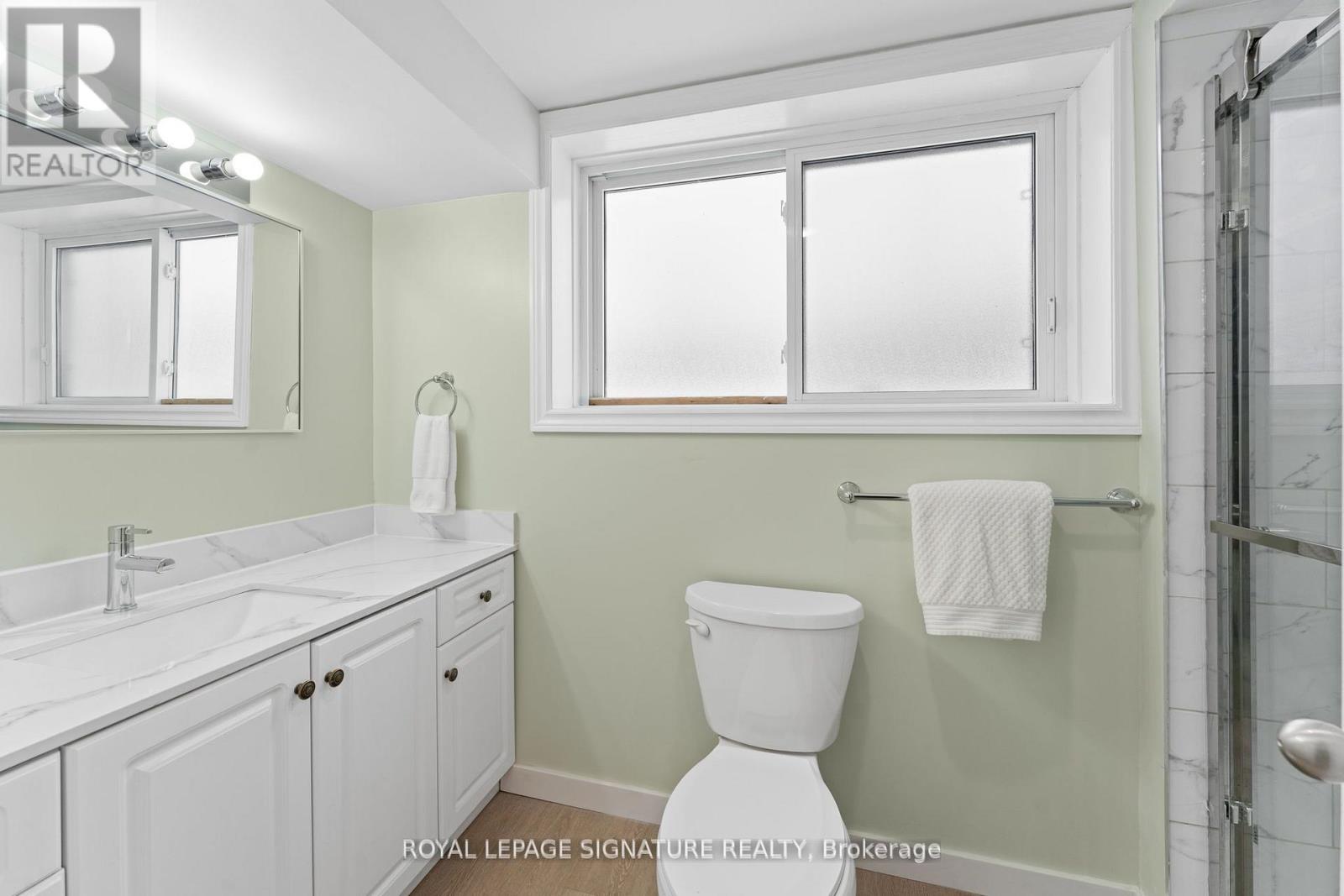3385 Monica Drive Mississauga, Ontario L4T 3E6
$889,900
Welcome To This Beautifully Upgraded Back-Split Home In The Heart Of Malton! This Stunning Property Features 3 Spacious Bedrooms, 2 Bathrooms, And A 1.5-Car Garage. The Cozy Living Room Flows Seamlessly Into The Dining Area, Creating A Warm And Inviting Space. The Open Basement Boasts A Recently Renovated Bathroom, Sleek Vinyl Flooring, And A Generous Laundry Room With Ample Storage, Including A Convenient Crawl Space. Recent Upgrades Include Fresh Paint, New Flooring, An Updated Roof, Kitchen Backsplash, And Bathrooms. Located Just Minutes From Schools, Shopping, Restaurants, Major Highways (401/427/407/409), Airport, Hospitals, Community Center, Places Of Worship, And Parks. This Home Truly Offers Both Comfort And Convenience. Don't Miss Your Chance To Make This Beautiful Home Yours! (id:61852)
Property Details
| MLS® Number | W12048408 |
| Property Type | Single Family |
| Neigbourhood | Malton |
| Community Name | Malton |
| AmenitiesNearBy | Hospital, Park, Place Of Worship, Public Transit |
| ParkingSpaceTotal | 3 |
Building
| BathroomTotal | 2 |
| BedroomsAboveGround | 3 |
| BedroomsTotal | 3 |
| Age | 51 To 99 Years |
| Appliances | Dryer, Washer, Window Coverings |
| BasementDevelopment | Finished |
| BasementType | Crawl Space (finished) |
| ConstructionStyleAttachment | Detached |
| ConstructionStyleSplitLevel | Backsplit |
| CoolingType | Central Air Conditioning |
| ExteriorFinish | Brick |
| FlooringType | Laminate, Tile |
| FoundationType | Concrete |
| HeatingFuel | Natural Gas |
| HeatingType | Forced Air |
| SizeInterior | 1100 - 1500 Sqft |
| Type | House |
| UtilityWater | Municipal Water |
Parking
| Garage |
Land
| Acreage | No |
| LandAmenities | Hospital, Park, Place Of Worship, Public Transit |
| Sewer | Sanitary Sewer |
| SizeDepth | 122 Ft ,2 In |
| SizeFrontage | 40 Ft |
| SizeIrregular | 40 X 122.2 Ft ; 39.99 Ft X 122.71 Ft X 40.15 Ft X 15.02 |
| SizeTotalText | 40 X 122.2 Ft ; 39.99 Ft X 122.71 Ft X 40.15 Ft X 15.02|under 1/2 Acre |
| ZoningDescription | R3-33 |
Rooms
| Level | Type | Length | Width | Dimensions |
|---|---|---|---|---|
| Second Level | Primary Bedroom | 2.94 m | 3.86 m | 2.94 m x 3.86 m |
| Second Level | Bedroom 2 | 2.64 m | 4.26 m | 2.64 m x 4.26 m |
| Second Level | Bedroom 3 | 2.94 m | 2.71 m | 2.94 m x 2.71 m |
| Main Level | Living Room | 4.49 m | 3.63 m | 4.49 m x 3.63 m |
| Main Level | Dining Room | 2.84 m | 3.35 m | 2.84 m x 3.35 m |
| Main Level | Kitchen | 4.34 m | 3.6 m | 4.34 m x 3.6 m |
Utilities
| Cable | Available |
| Sewer | Available |
https://www.realtor.ca/real-estate/28089755/3385-monica-drive-mississauga-malton-malton
Interested?
Contact us for more information
Peter Kadylak
Salesperson
201-30 Eglinton Ave West
Mississauga, Ontario L5R 3E7
Victor Dang
Salesperson
201-30 Eglinton Ave West
Mississauga, Ontario L5R 3E7
























