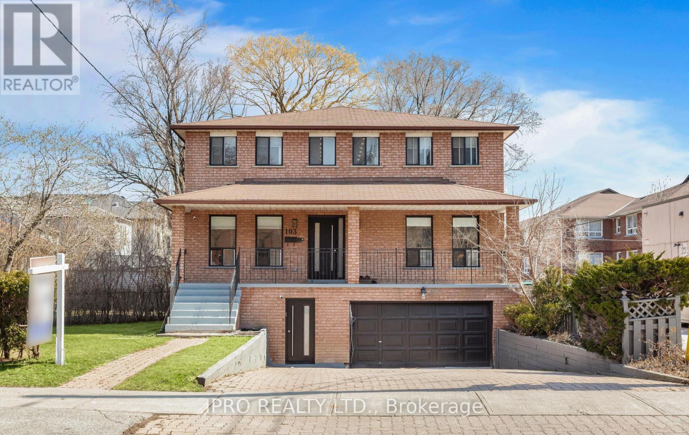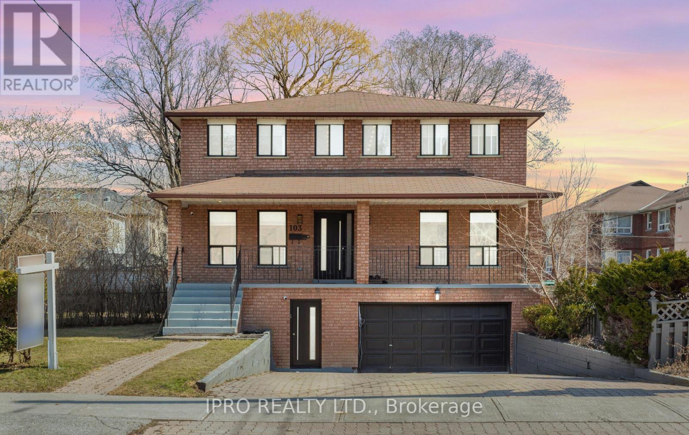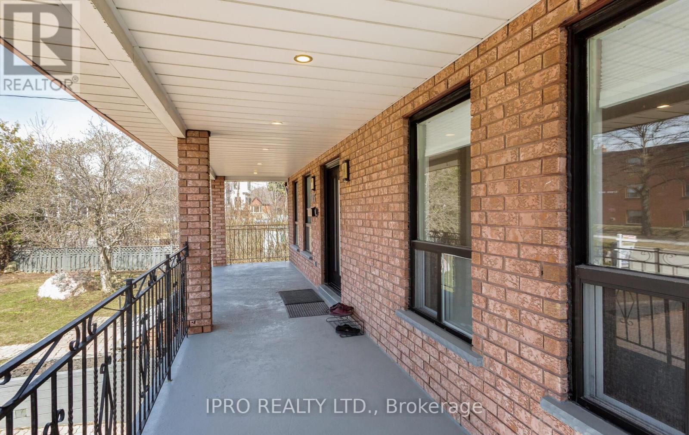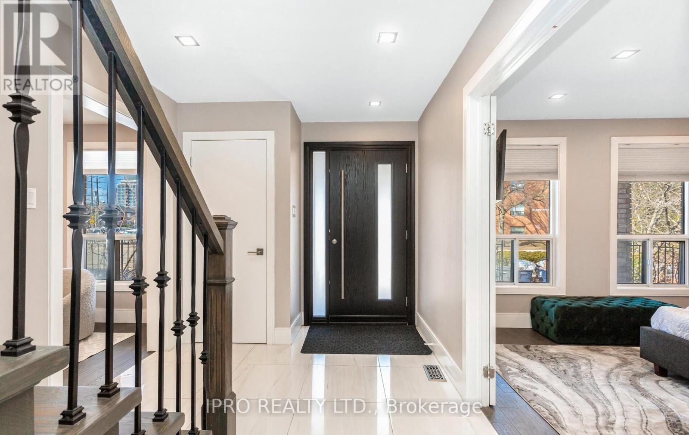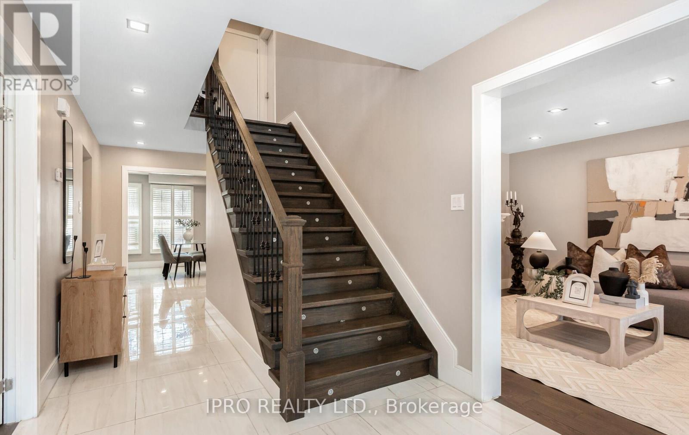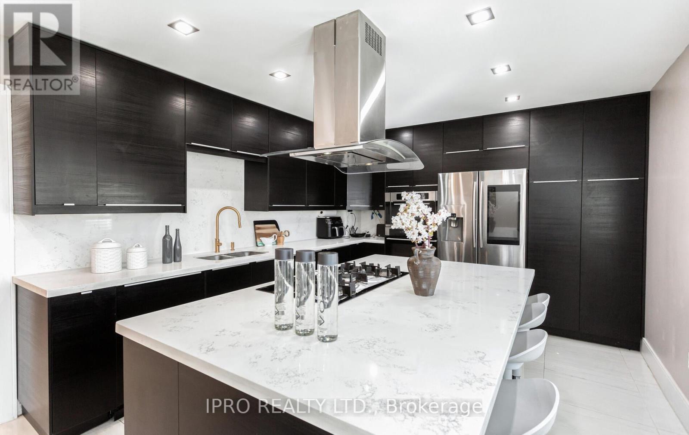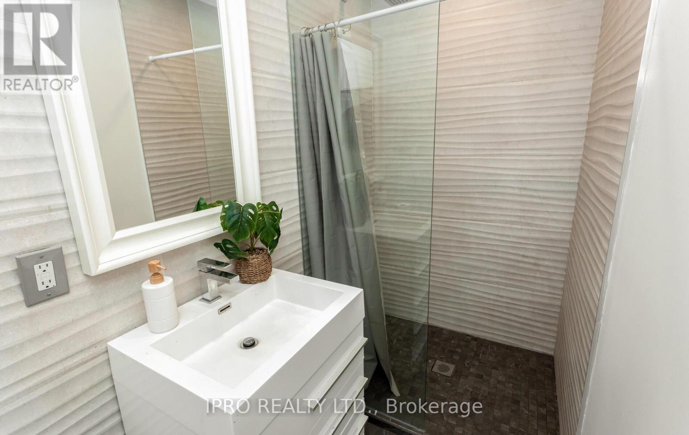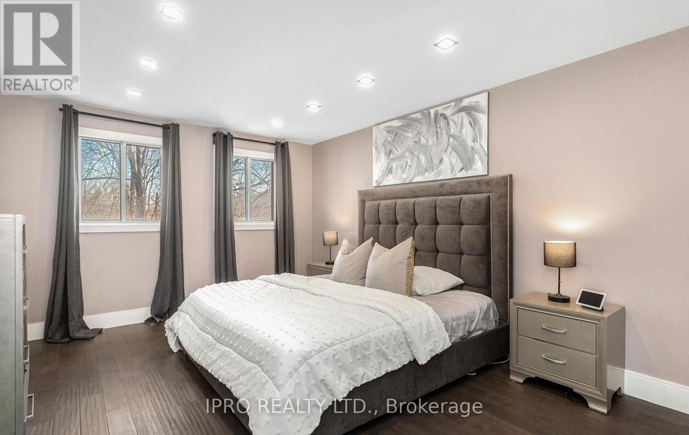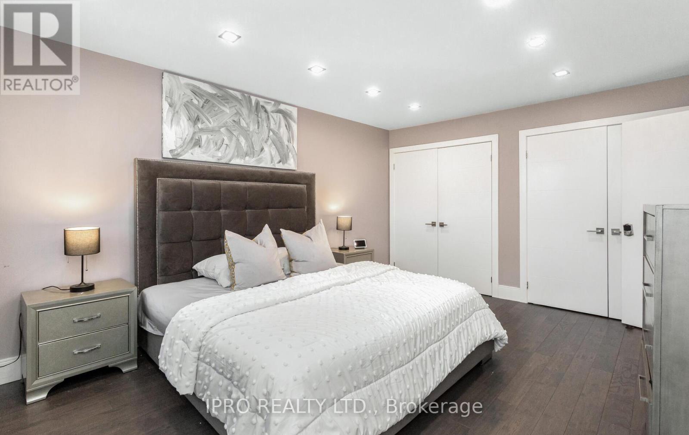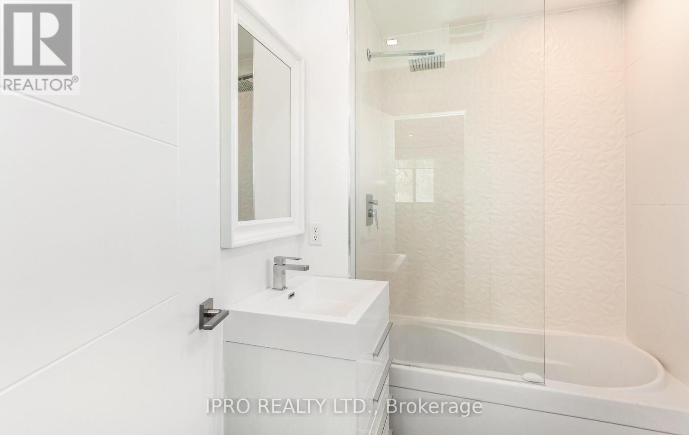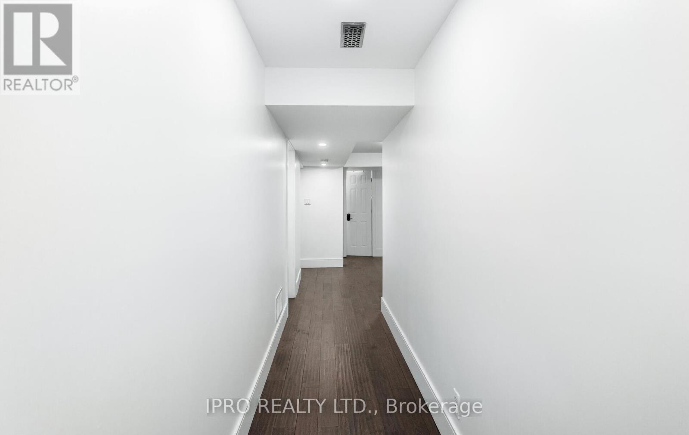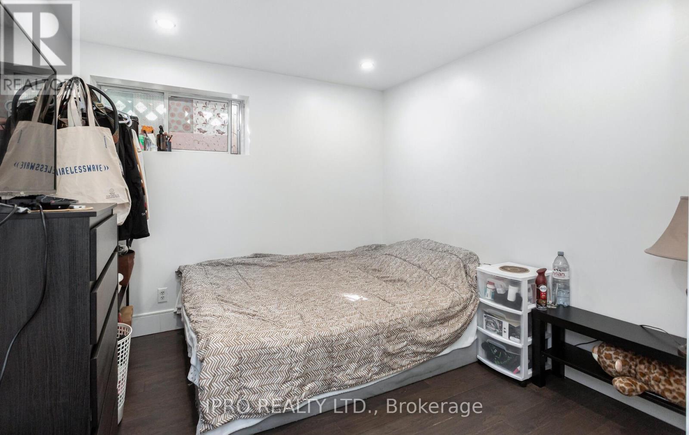103 Allingham Gardens Toronto, Ontario M3H 1X9
$1,999,995
Beautifully Renovated Home Boasting over 3,000 sq. ft of luxurious living space, this home has been completely transformed from the studs up. Step into a spacious, open-concept layout that seamlessly connects to a gourmet kitchen featuring extensive quartz countertops and a beautiful backsplash. The kitchen is equipped with a Center island, a 5-burner gas stove, and a breakfast bar perfect for casual dining. Elegant Finishes ThroughoutThe home showcases stunning hardwood floors throughout, and the expansive dining room is complemented by an elegant double-sided gas fireplace, creating a warm and inviting atmosphere. Five Bedrooms, Each with Ensuite WashroomsEach of the five generously sized bedrooms comes with its own private ensuite washroom, complete with built-in speakers for added convenience. The 5th bedroom can be easily converted into a home office. Additionally, a second-floor laundry room adds to the home's practical design. Impressive FeaturesThe home is illuminated by pot lights throughout and includes 8 washrooms in total (6 main/second-floor and 2 in the basement). This Beautiful Basement apartment has 3 spacious bedrooms, 2 Bathrooms, Sep Laundry, Fully Functional Kitchen and is currently rented for $3,000 a month this home is a money maker, offering luxury and Income. The Backyard is perfect for hosting gatherings. This home is just steps away from a bus stop, Wilson Subway Station, Top-rated schools, Downs view Park, Yorkdale Mall, local shops, and eateries, this remarkable family home offers both privacy and easy access to all amenities.Truly a One-of-a-Kind Family Home with Rental Income!! Come See it to believe it.. (id:61852)
Open House
This property has open houses!
2:00 pm
Ends at:4:00 pm
Property Details
| MLS® Number | C12047861 |
| Property Type | Single Family |
| Neigbourhood | Clanton Park |
| Community Name | Clanton Park |
| AmenitiesNearBy | Hospital, Park, Public Transit, Schools |
| ParkingSpaceTotal | 5 |
Building
| BathroomTotal | 8 |
| BedroomsAboveGround | 5 |
| BedroomsBelowGround | 3 |
| BedroomsTotal | 8 |
| Age | 31 To 50 Years |
| Appliances | Central Vacuum, Microwave, Oven, Refrigerator |
| BasementDevelopment | Finished |
| BasementFeatures | Apartment In Basement, Walk Out |
| BasementType | N/a (finished) |
| ConstructionStyleAttachment | Detached |
| CoolingType | Central Air Conditioning |
| ExteriorFinish | Brick |
| FireplacePresent | Yes |
| FlooringType | Hardwood |
| FoundationType | Concrete |
| HalfBathTotal | 2 |
| HeatingFuel | Natural Gas |
| HeatingType | Forced Air |
| StoriesTotal | 2 |
| SizeInterior | 2500 - 3000 Sqft |
| Type | House |
| UtilityWater | Municipal Water |
Parking
| Garage |
Land
| Acreage | No |
| FenceType | Fenced Yard |
| LandAmenities | Hospital, Park, Public Transit, Schools |
| Sewer | Sanitary Sewer |
| SizeDepth | 114 Ft |
| SizeFrontage | 71 Ft ,3 In |
| SizeIrregular | 71.3 X 114 Ft ; Pie Shaped Lot - 41 Feet At The Back |
| SizeTotalText | 71.3 X 114 Ft ; Pie Shaped Lot - 41 Feet At The Back |
Rooms
| Level | Type | Length | Width | Dimensions |
|---|---|---|---|---|
| Second Level | Primary Bedroom | 4.9 m | 4 m | 4.9 m x 4 m |
| Second Level | Bedroom 2 | 3.7 m | 4 m | 3.7 m x 4 m |
| Second Level | Bedroom 3 | 3.05 m | 4 m | 3.05 m x 4 m |
| Second Level | Bedroom 4 | 3.7 m | 4 m | 3.7 m x 4 m |
| Basement | Bedroom | 2.75 m | 3.7 m | 2.75 m x 3.7 m |
| Basement | Den | 3.05 m | 2 m | 3.05 m x 2 m |
| Basement | Bedroom | 3.4 m | 3.7 m | 3.4 m x 3.7 m |
| Basement | Bedroom | 3.4 m | 3.7 m | 3.4 m x 3.7 m |
| Main Level | Living Room | 5.2 m | 3.7 m | 5.2 m x 3.7 m |
| Main Level | Dining Room | 5.7 m | 3.7 m | 5.7 m x 3.7 m |
| Main Level | Kitchen | 6.4 m | 3.7 m | 6.4 m x 3.7 m |
| Main Level | Bedroom 5 | 4 m | 3.7 m | 4 m x 3.7 m |
Utilities
| Cable | Available |
| Sewer | Installed |
https://www.realtor.ca/real-estate/28088380/103-allingham-gardens-toronto-clanton-park-clanton-park
Interested?
Contact us for more information
Umer Farooq
Salesperson
30 Eglinton Ave W. #c12
Mississauga, Ontario L5R 3E7
Naveen Chatrath
Broker
30 Eglinton Ave W. #c12
Mississauga, Ontario L5R 3E7
