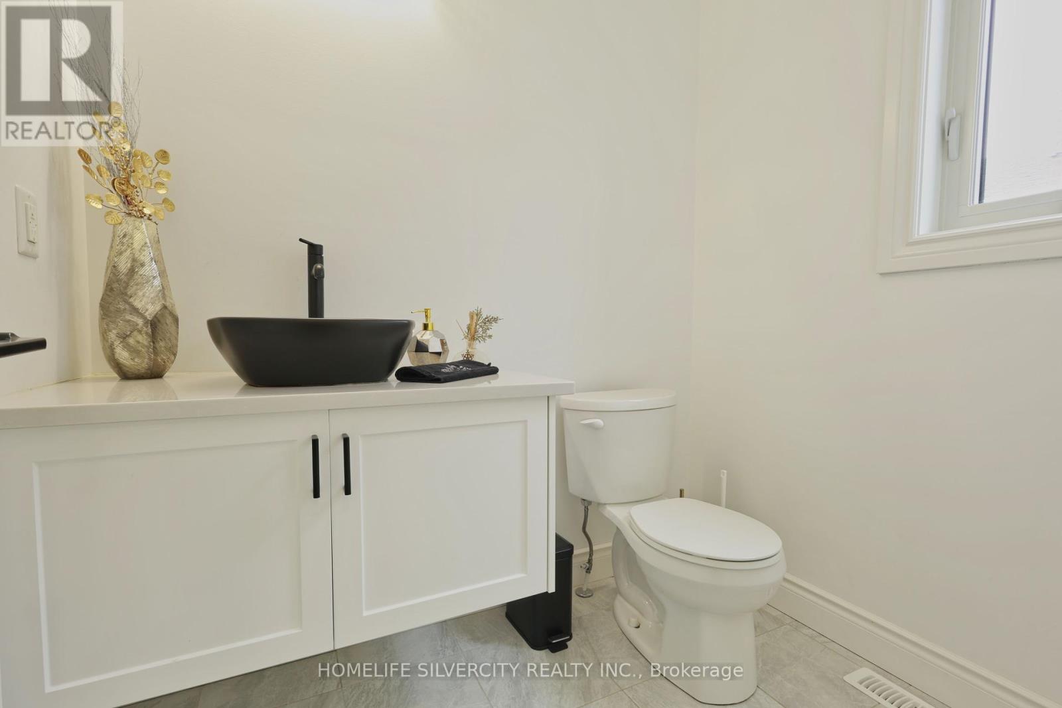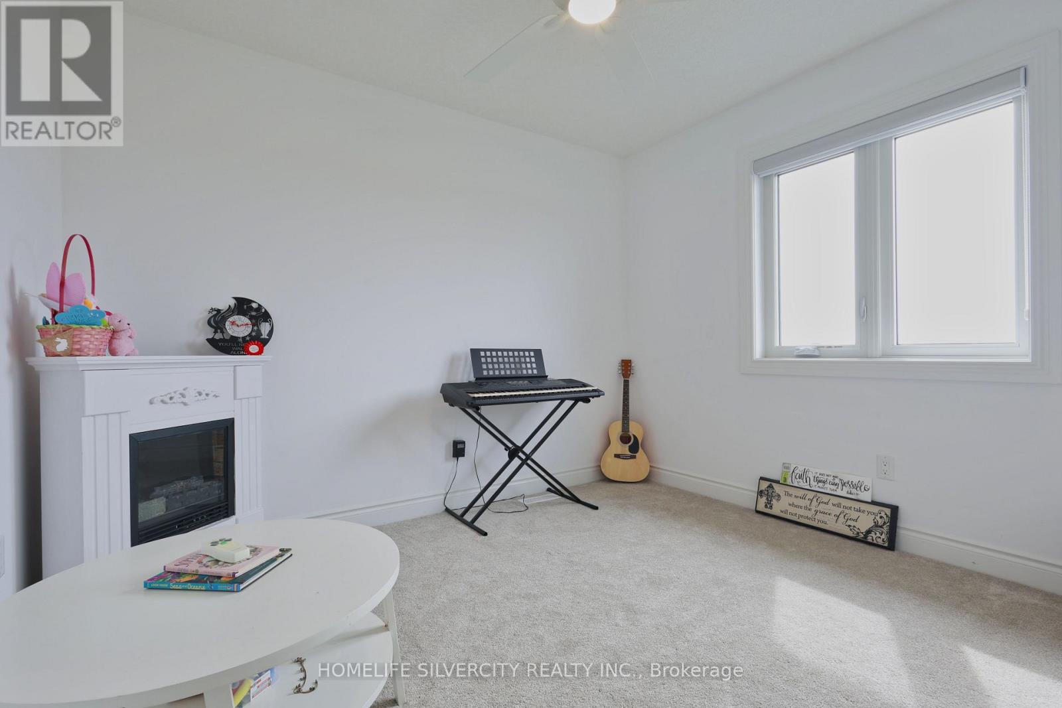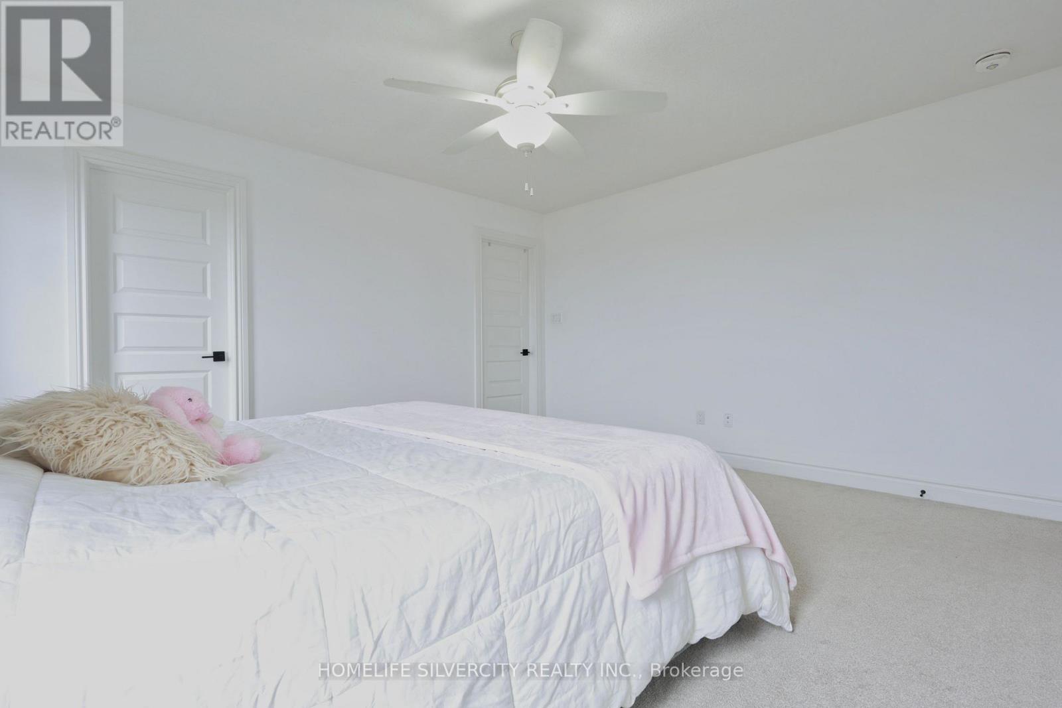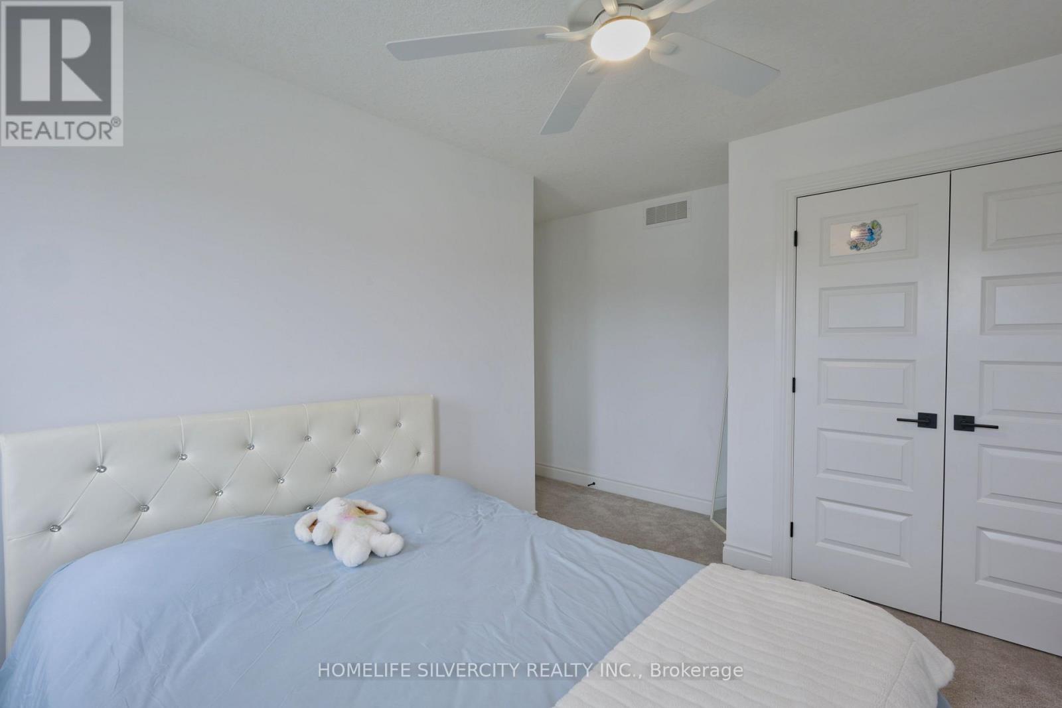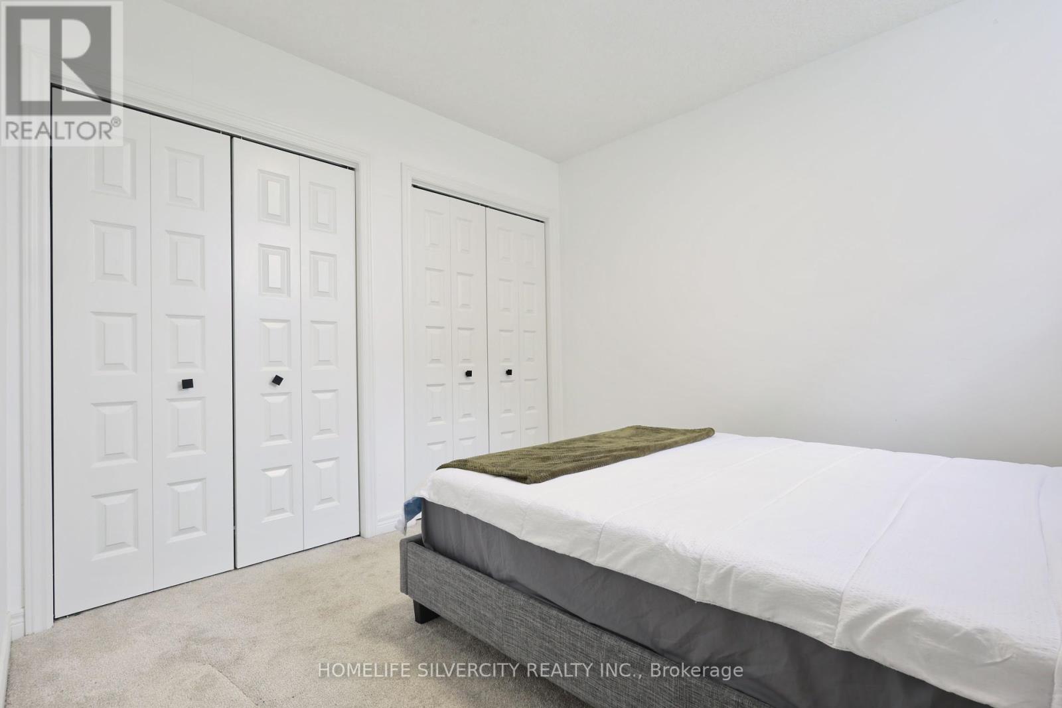51 Wayside Lane Southwold, Ontario N5P 0G5
$939,000
This beautiful custom home, built in 2022, offers 2013 sq. ft. of luxurious living space, featuring 4 bedrooms and 2.5 bathrooms. The extra 766 sq.ft finished basement adds even more value, with a 5th bedroom, a recreational room, and a full 4th bathroom, all accessible through a separate side entrance - a unique feature by the builder. The open-concept main floor seamlessly connects a spacious great room, dining area, and modern kitchen, complete with a large kitchen island that creates a perfect gathering space for family and friends. . This home is packed with upgrades, built in Gas BBQ line by the builder , 200 Amp electrical panel, extended garage , including 9-foot ceilings on the main floor and smooth ceilings throughout the finished areas. The contemporary kitchen boasts soft-touch mechanisms in all cabinets and drawers for added convenience. The garage is fully finished with concrete and comes with garage door openers for your ease. A paved stone driveway, also completed by the builder, enhances the home's curb appeal. For your peace of mind, this home comes with a Tarion Warranty, ensuring quality and protection for years to come. (id:61852)
Property Details
| MLS® Number | X12047916 |
| Property Type | Single Family |
| Community Name | Rural Southwold |
| AmenitiesNearBy | Beach, Park, Public Transit, Schools |
| CommunityFeatures | School Bus |
| EquipmentType | Water Heater - Gas |
| Features | Sump Pump, In-law Suite |
| ParkingSpaceTotal | 6 |
| RentalEquipmentType | Water Heater - Gas |
| Structure | Porch |
Building
| BathroomTotal | 4 |
| BedroomsAboveGround | 4 |
| BedroomsBelowGround | 1 |
| BedroomsTotal | 5 |
| Age | 0 To 5 Years |
| Amenities | Fireplace(s) |
| Appliances | Dryer, Garage Door Opener, Washer |
| BasementDevelopment | Finished |
| BasementFeatures | Separate Entrance |
| BasementType | N/a (finished) |
| ConstructionStyleAttachment | Detached |
| CoolingType | Central Air Conditioning |
| ExteriorFinish | Brick, Stone |
| FireplacePresent | Yes |
| FireplaceTotal | 1 |
| FlooringType | Hardwood |
| FoundationType | Concrete |
| HalfBathTotal | 1 |
| HeatingFuel | Natural Gas |
| HeatingType | Forced Air |
| StoriesTotal | 2 |
| SizeInterior | 2000 - 2500 Sqft |
| Type | House |
| UtilityWater | Municipal Water |
Parking
| Attached Garage | |
| Garage |
Land
| Acreage | No |
| LandAmenities | Beach, Park, Public Transit, Schools |
| Sewer | Sanitary Sewer |
| SizeDepth | 121 Ft ,6 In |
| SizeFrontage | 49 Ft ,10 In |
| SizeIrregular | 49.9 X 121.5 Ft |
| SizeTotalText | 49.9 X 121.5 Ft |
Rooms
| Level | Type | Length | Width | Dimensions |
|---|---|---|---|---|
| Second Level | Primary Bedroom | 3.8 m | 4.5 m | 3.8 m x 4.5 m |
| Second Level | Bedroom 2 | 3.6 m | 3.3 m | 3.6 m x 3.3 m |
| Second Level | Bedroom 3 | 3.4 m | 2.8 m | 3.4 m x 2.8 m |
| Second Level | Bedroom 4 | 3.5 m | 3.2 m | 3.5 m x 3.2 m |
| Main Level | Great Room | 5.3 m | 4.1 m | 5.3 m x 4.1 m |
| Main Level | Dining Room | 4.7 m | 3.4 m | 4.7 m x 3.4 m |
| Main Level | Kitchen | 2.6 m | 4.1 m | 2.6 m x 4.1 m |
| Main Level | Mud Room | 2.6 m | 1.95 m | 2.6 m x 1.95 m |
Utilities
| Cable | Installed |
| Electricity | Installed |
| Sewer | Installed |
https://www.realtor.ca/real-estate/28088518/51-wayside-lane-southwold-rural-southwold
Interested?
Contact us for more information
Mandeep Khaira
Salesperson
11775 Bramalea Rd #201
Brampton, Ontario L6R 3Z4








