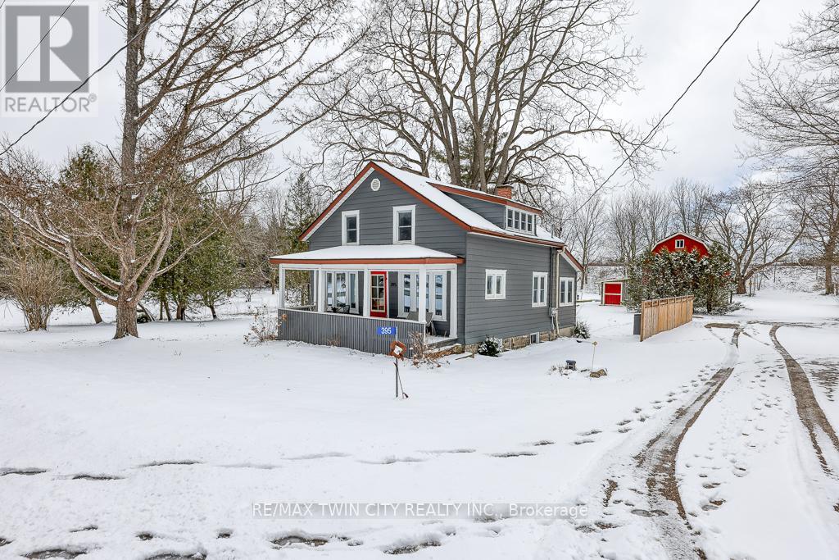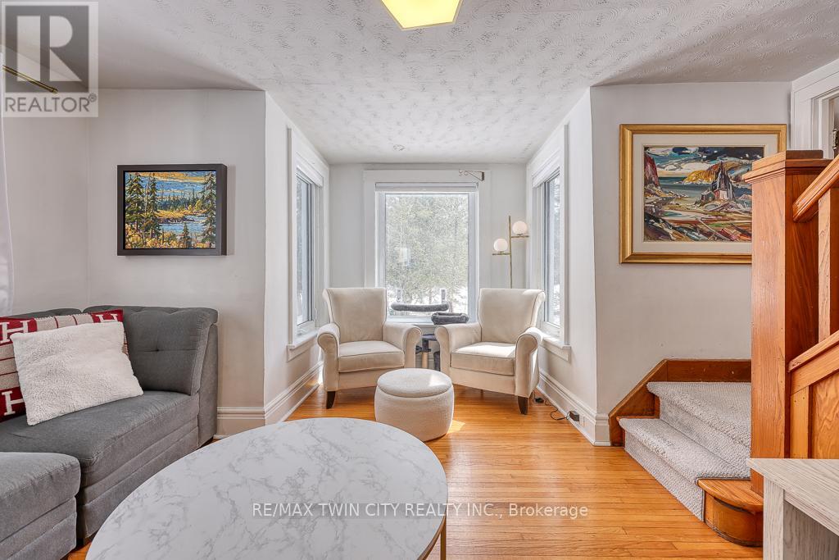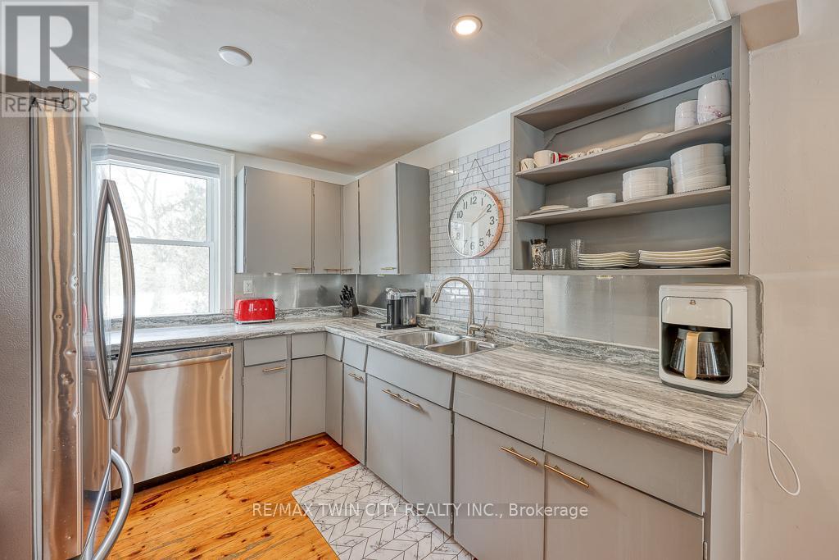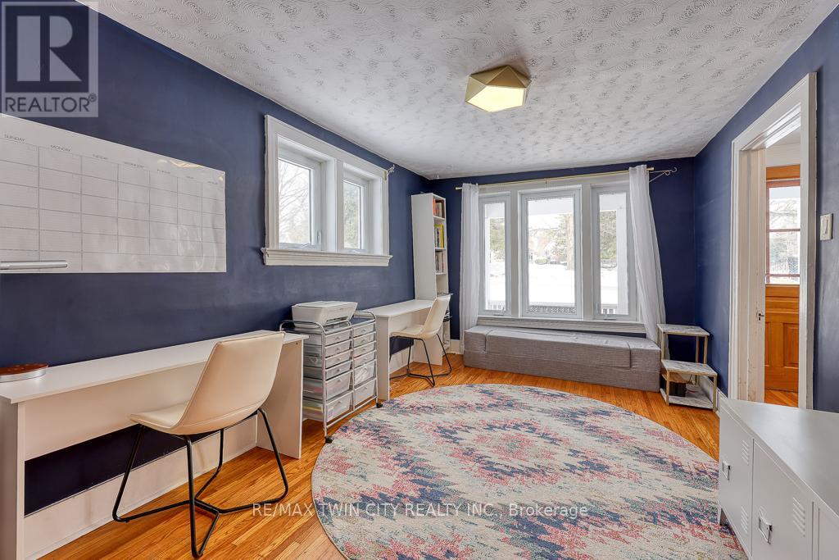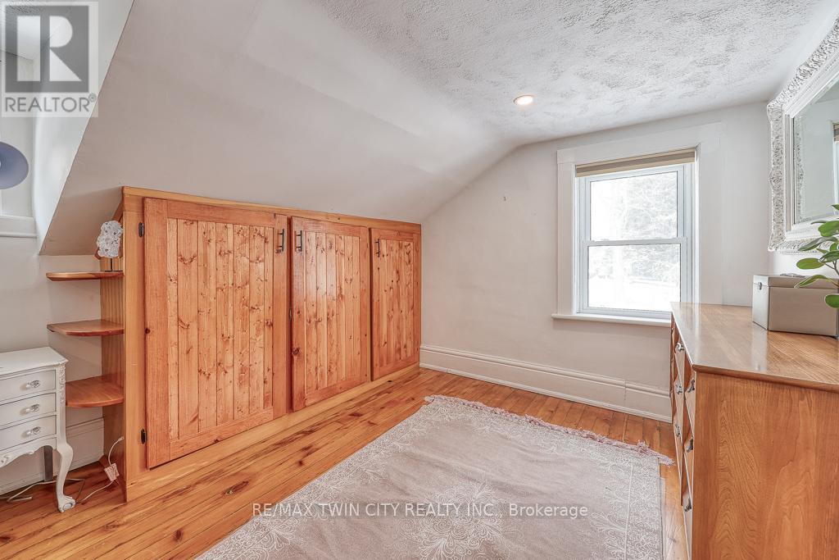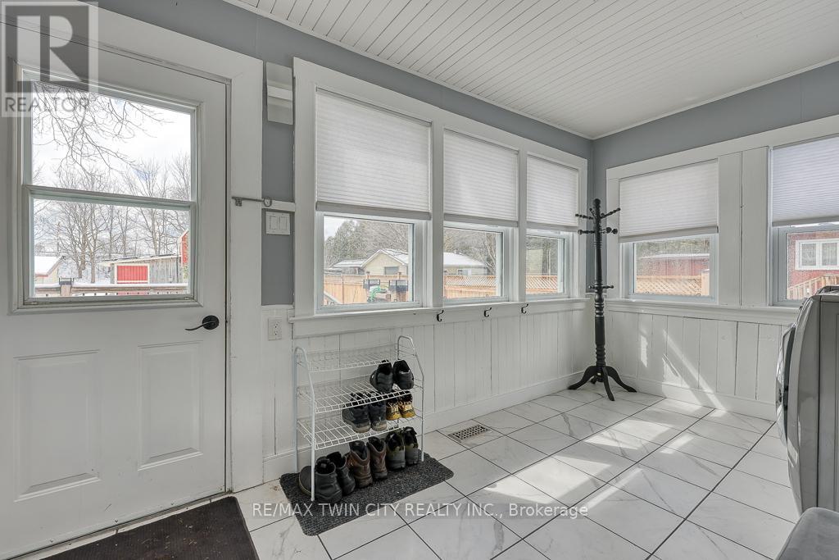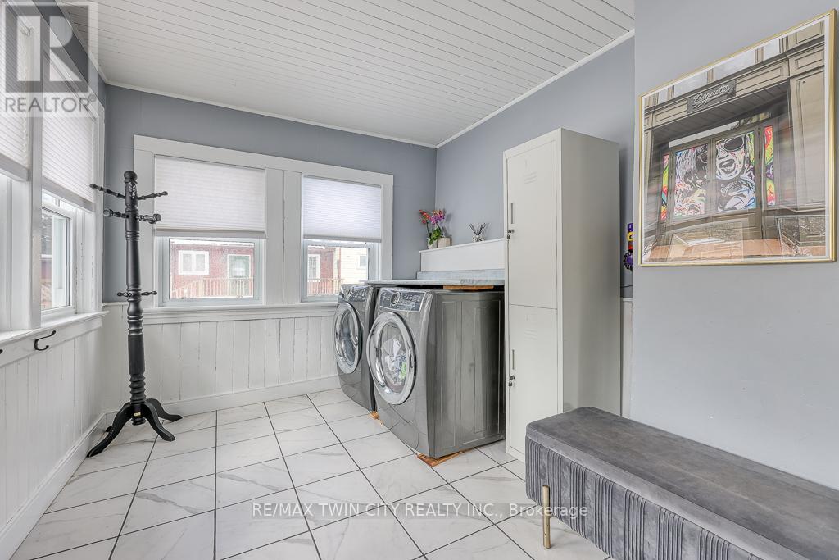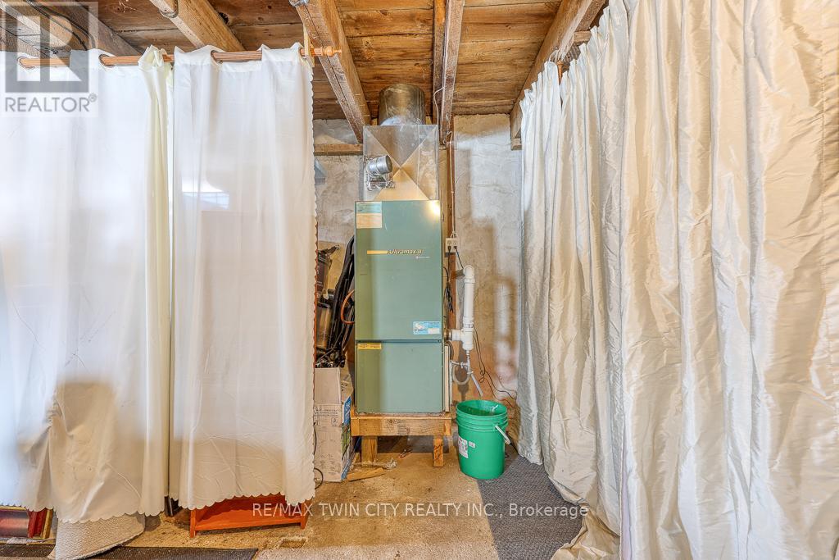395 Holmes Street Central Huron, Ontario N0L 1M0
$550,000
A great first country home! This 3 bedroom home on 1.35 acres is centrally located to Clinton, Goderich and Bayfield, in the village of Holmesville, Ontario. The home has undergone many upgrades including gas furnace (2014), vinyl windows, drilled well (2006), kitchen remodel (2018), a tasteful bathroom remodel and main floor laundry (2017) and wiring throughout (2020). Need a workshop, storage space or a place to just hang out. How about all of the above. The barn was customized in 2017 and must be seen to be appreciated with 1 story of workshop and an additional loft. Enjoy all the outdoor living space. Covered front porch, rear deck, perennial gardens abound. Don't miss this opportunity to put some land under your feet at a reasonable price. (id:61852)
Property Details
| MLS® Number | X12047519 |
| Property Type | Single Family |
| Community Name | Goderich |
| AmenitiesNearBy | Hospital |
| CommunityFeatures | School Bus |
| Features | Backs On Greenbelt, Solar Equipment |
| ParkingSpaceTotal | 5 |
| Structure | Porch, Deck, Barn, Workshop |
Building
| BathroomTotal | 1 |
| BedroomsAboveGround | 3 |
| BedroomsTotal | 3 |
| Age | 100+ Years |
| Appliances | Water Heater, Dishwasher, Dryer, Stove, Washer, Refrigerator |
| BasementDevelopment | Unfinished |
| BasementType | N/a (unfinished) |
| ConstructionStyleAttachment | Detached |
| CoolingType | Central Air Conditioning |
| ExteriorFinish | Aluminum Siding |
| FireProtection | Smoke Detectors |
| FoundationType | Poured Concrete |
| HeatingFuel | Natural Gas |
| HeatingType | Forced Air |
| StoriesTotal | 2 |
| SizeInterior | 1100 - 1500 Sqft |
| Type | House |
| UtilityWater | Drilled Well |
Parking
| Detached Garage | |
| Garage |
Land
| Acreage | No |
| LandAmenities | Hospital |
| Sewer | Septic System |
| SizeDepth | 278 Ft |
| SizeFrontage | 213 Ft |
| SizeIrregular | 213 X 278 Ft |
| SizeTotalText | 213 X 278 Ft|1/2 - 1.99 Acres |
| ZoningDescription | R1 |
Rooms
| Level | Type | Length | Width | Dimensions |
|---|---|---|---|---|
| Second Level | Primary Bedroom | 7.45 m | 2.25 m | 7.45 m x 2.25 m |
| Second Level | Bedroom 2 | 3.08 m | 5.21 m | 3.08 m x 5.21 m |
| Second Level | Bedroom 3 | 3.02 m | 5.25 m | 3.02 m x 5.25 m |
| Basement | Other | 2.1 m | 3.85 m | 2.1 m x 3.85 m |
| Basement | Utility Room | 7.18 m | 7.54 m | 7.18 m x 7.54 m |
| Basement | Other | 5.13 m | 2.56 m | 5.13 m x 2.56 m |
| Main Level | Living Room | 4.53 m | 3.75 m | 4.53 m x 3.75 m |
| Main Level | Dining Room | 4.19 m | 3.02 m | 4.19 m x 3.02 m |
| Main Level | Kitchen | 2.97 m | 2.73 m | 2.97 m x 2.73 m |
| Main Level | Bathroom | 3.06 m | 2.62 m | 3.06 m x 2.62 m |
| Main Level | Family Room | 3 m | 4.43 m | 3 m x 4.43 m |
| Main Level | Laundry Room | 4.14 m | 2.62 m | 4.14 m x 2.62 m |
https://www.realtor.ca/real-estate/28087678/395-holmes-street-central-huron-goderich-goderich
Interested?
Contact us for more information
Jim Miller
Broker
83 Erb Street W Unit B
Waterloo, Ontario L0S 1J0

