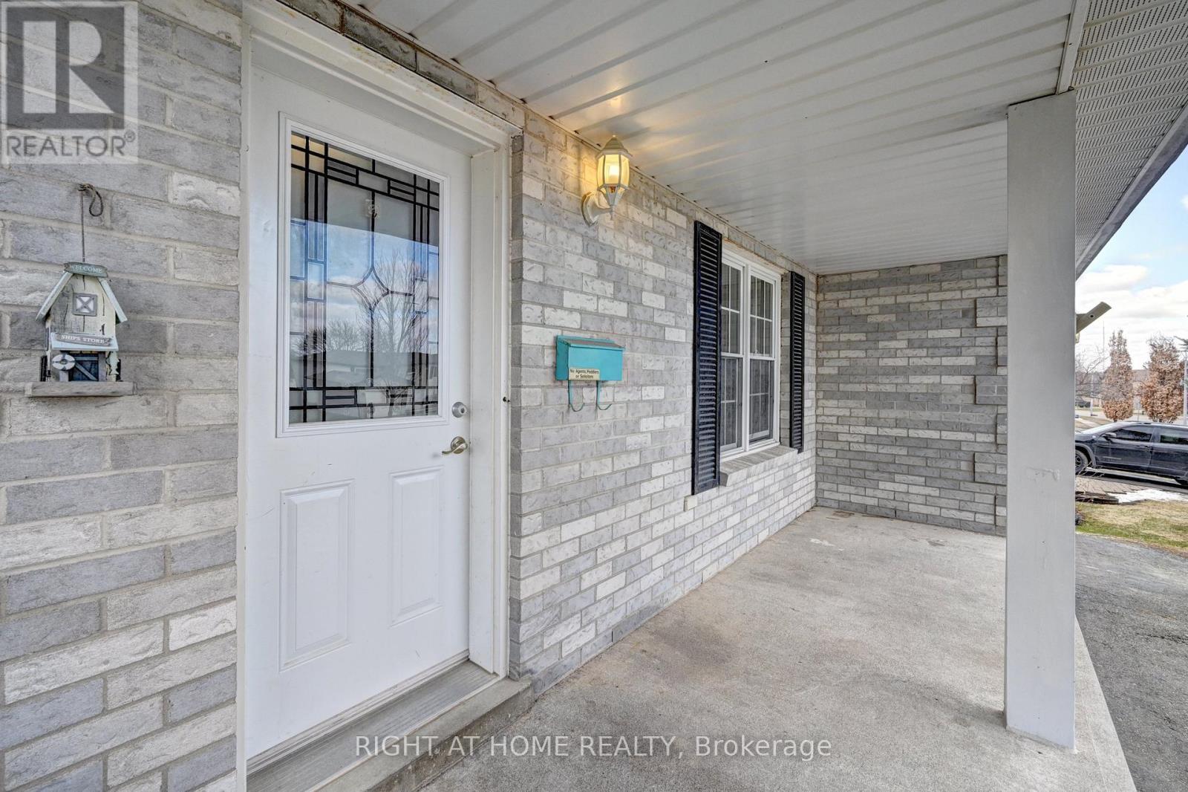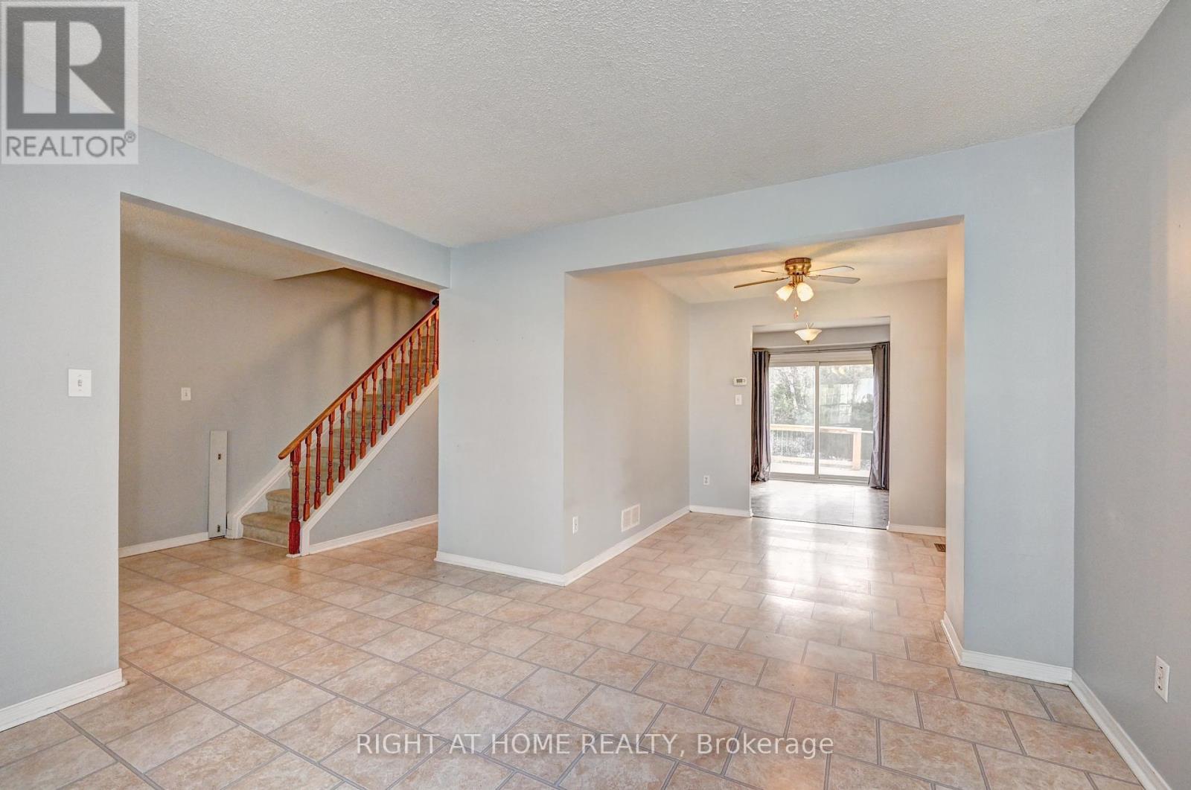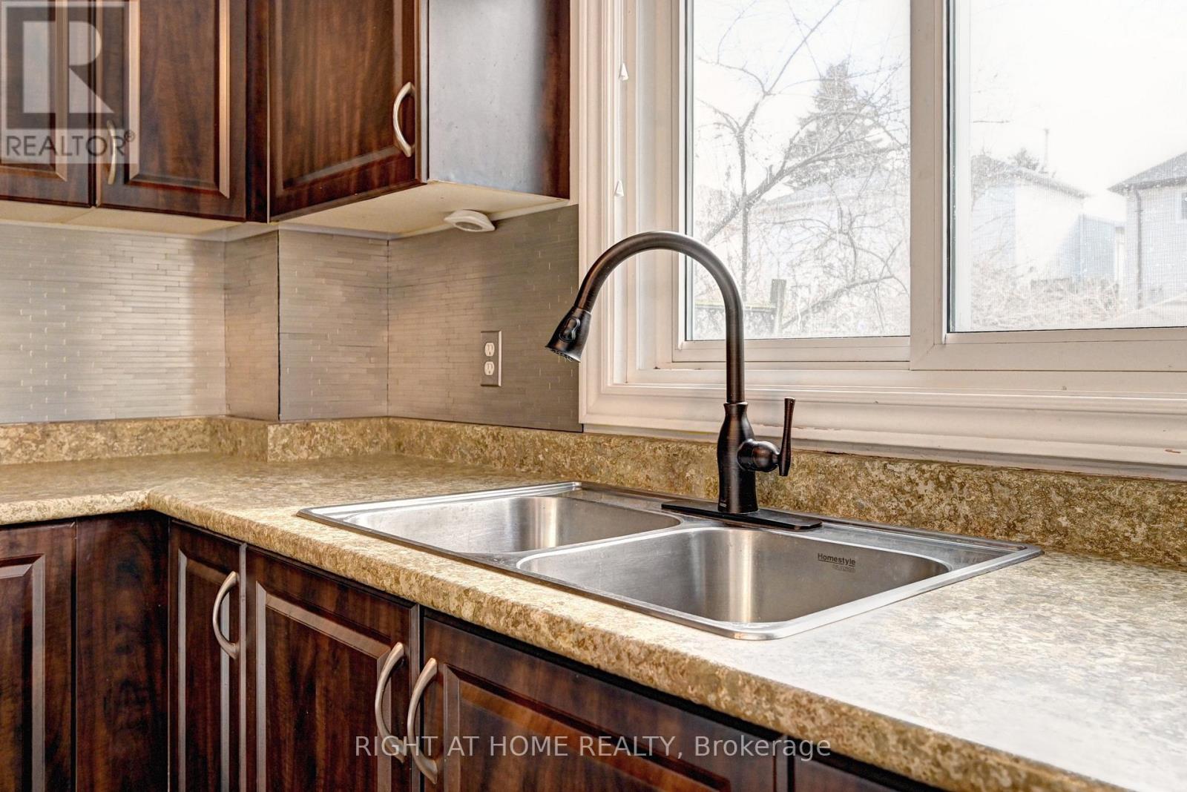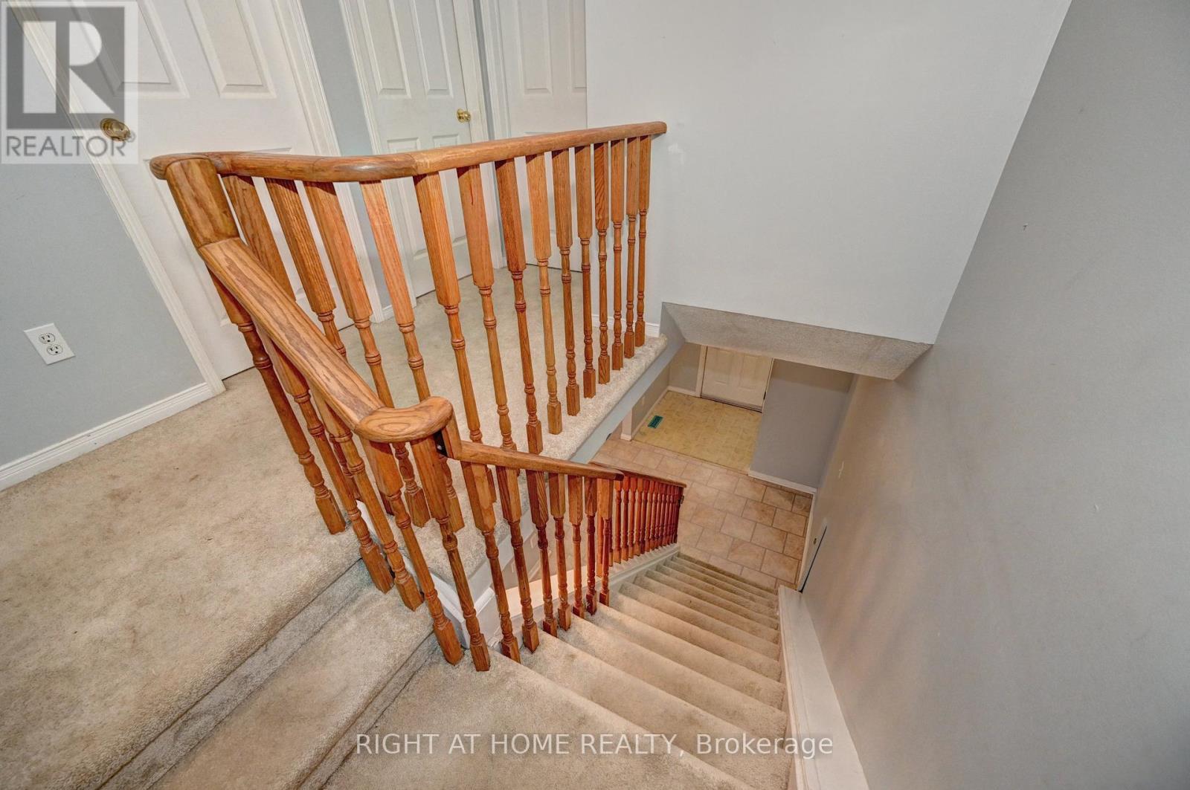52 Anderson Street Woodstock, Ontario N4S 8X3
$550,000
Charming 3-Bedroom Detached Home in South Woodstock Move-In Ready! Welcome to 52 Anderson St., Woodstock a beautiful detached home in a quiet, family-friendly neighborhood. This property features 3 spacious bedrooms, 2 bathrooms, and a 1-car garage with a total of 3 parking spaces. The home is vacant and move-in ready, offering a fantastic opportunity for families or investors. Inside, the bright and open-concept main living area includes a dining space perfect for family gatherings and a cozy living room filled with natural light. The fully fenced backyard provides a safe space for children and pets to play. The large deck is equipped with a built-in gas line for BBQs, making outdoor entertaining easy and enjoyable. Conveniently located in South Woodstock, this home offers easy access to Highway 401, making commuting to London, Cambridge, and Kitchener a breeze. Nearby, you'll find great schools, parks, shopping, and all essential amenities. Don't miss this amazing opportunity - schedule your private viewing today! (id:61852)
Property Details
| MLS® Number | X12047420 |
| Property Type | Single Family |
| Community Name | Woodstock - South |
| CommunityFeatures | School Bus |
| EquipmentType | Water Heater |
| Features | Irregular Lot Size, Flat Site, Sump Pump |
| ParkingSpaceTotal | 3 |
| RentalEquipmentType | Water Heater |
| Structure | Deck, Shed |
Building
| BathroomTotal | 2 |
| BedroomsAboveGround | 3 |
| BedroomsTotal | 3 |
| Age | 31 To 50 Years |
| Appliances | Hot Tub, Water Heater, Water Softener, Water Meter, Dishwasher, Dryer, Stove, Washer, Refrigerator |
| BasementDevelopment | Unfinished |
| BasementType | N/a (unfinished) |
| ConstructionStyleAttachment | Detached |
| CoolingType | Central Air Conditioning |
| ExteriorFinish | Brick, Vinyl Siding |
| FireProtection | Smoke Detectors |
| FoundationType | Poured Concrete |
| HalfBathTotal | 1 |
| HeatingFuel | Natural Gas |
| HeatingType | Forced Air |
| StoriesTotal | 2 |
| SizeInterior | 1100 - 1500 Sqft |
| Type | House |
| UtilityWater | Municipal Water |
Parking
| Attached Garage | |
| Garage |
Land
| Acreage | No |
| FenceType | Fully Fenced |
| Sewer | Sanitary Sewer |
| SizeDepth | 100 Ft ,3 In |
| SizeFrontage | 45 Ft ,6 In |
| SizeIrregular | 45.5 X 100.3 Ft ; 100.29 X 45.51 X 100.29 X 45.51 |
| SizeTotalText | 45.5 X 100.3 Ft ; 100.29 X 45.51 X 100.29 X 45.51|under 1/2 Acre |
| ZoningDescription | R1b |
Rooms
| Level | Type | Length | Width | Dimensions |
|---|---|---|---|---|
| Second Level | Primary Bedroom | 5.19 m | 3.34 m | 5.19 m x 3.34 m |
| Second Level | Bedroom 2 | 3.05 m | 2.94 m | 3.05 m x 2.94 m |
| Second Level | Bedroom 3 | 4.09 m | 3 m | 4.09 m x 3 m |
| Second Level | Bathroom | 1.52 m | 2.5 m | 1.52 m x 2.5 m |
| Main Level | Kitchen | 5.95 m | 3.01 m | 5.95 m x 3.01 m |
| Main Level | Living Room | 6.23 m | 3.67 m | 6.23 m x 3.67 m |
| Main Level | Bathroom | 2 m | 0.92 m | 2 m x 0.92 m |
Utilities
| Cable | Available |
| Sewer | Installed |
Interested?
Contact us for more information
Yong Chan Jang
Salesperson
480 Eglinton Ave West
Mississauga, Ontario L5R 0G2
Jong Uk Kim
Salesperson
480 Eglinton Ave West #30, 106498
Mississauga, Ontario L5R 0G2






































