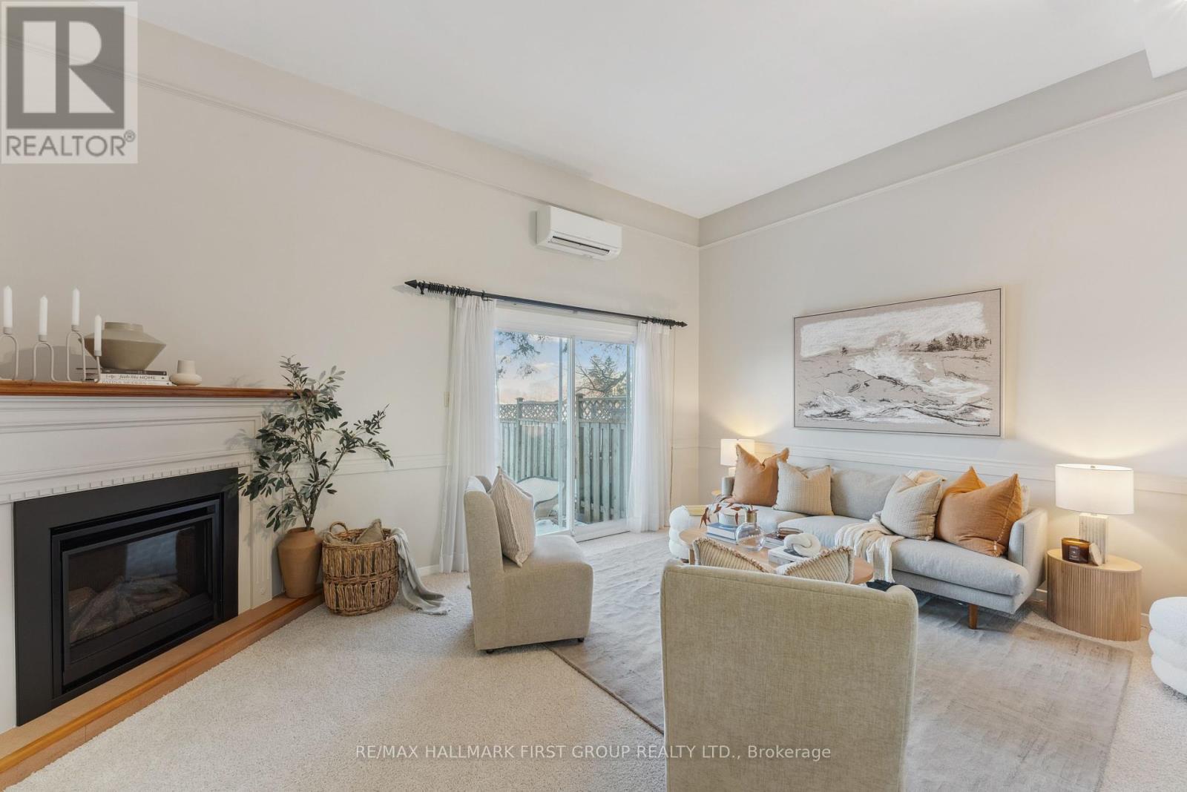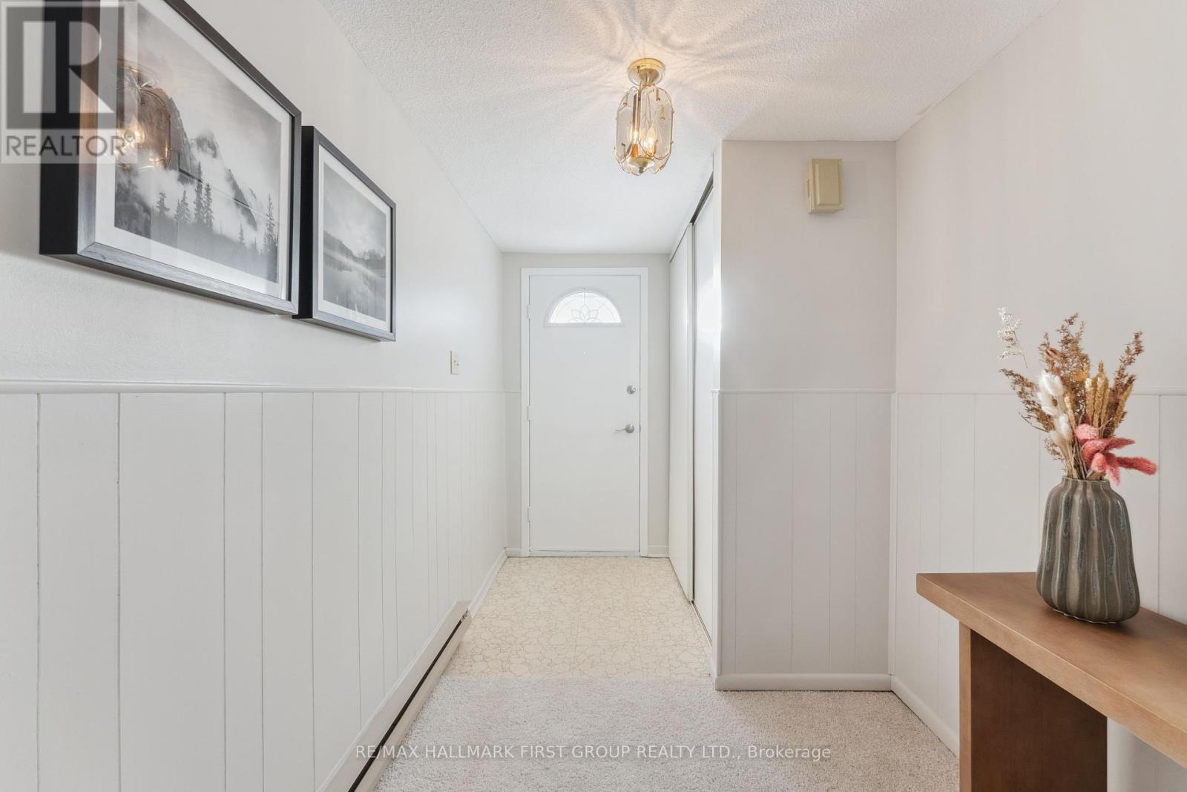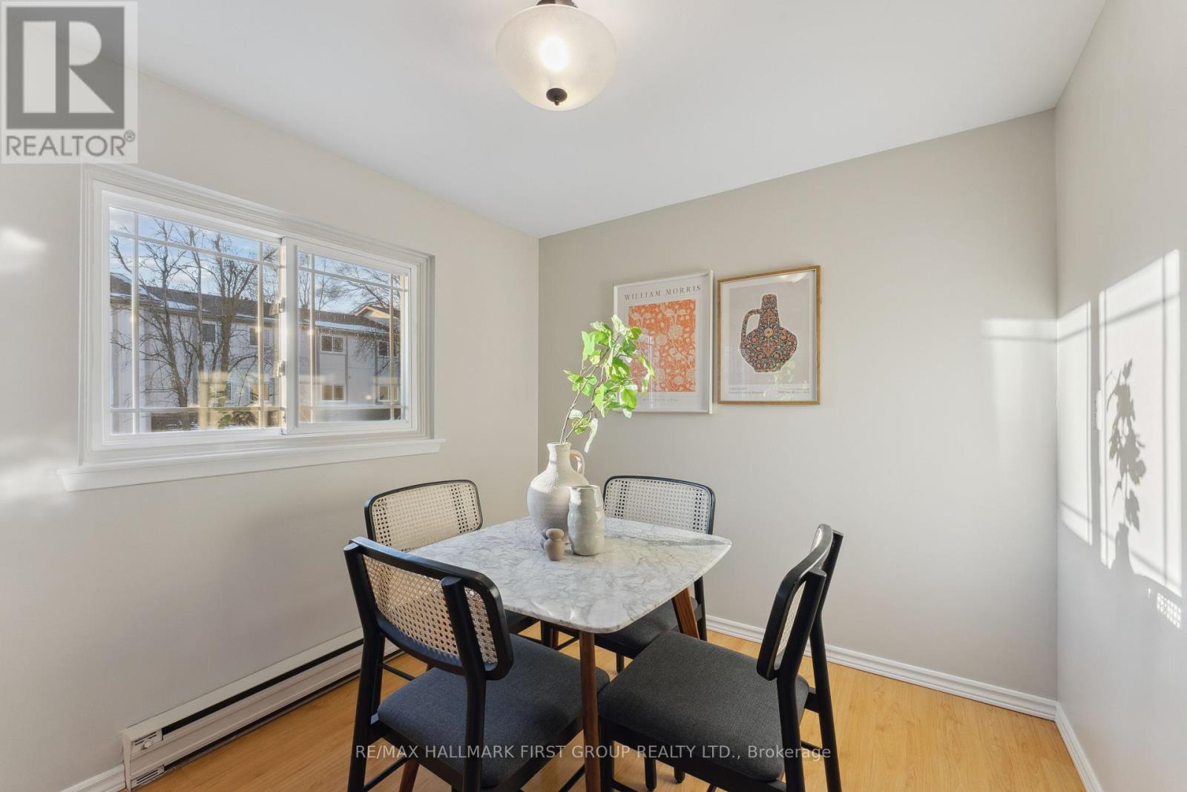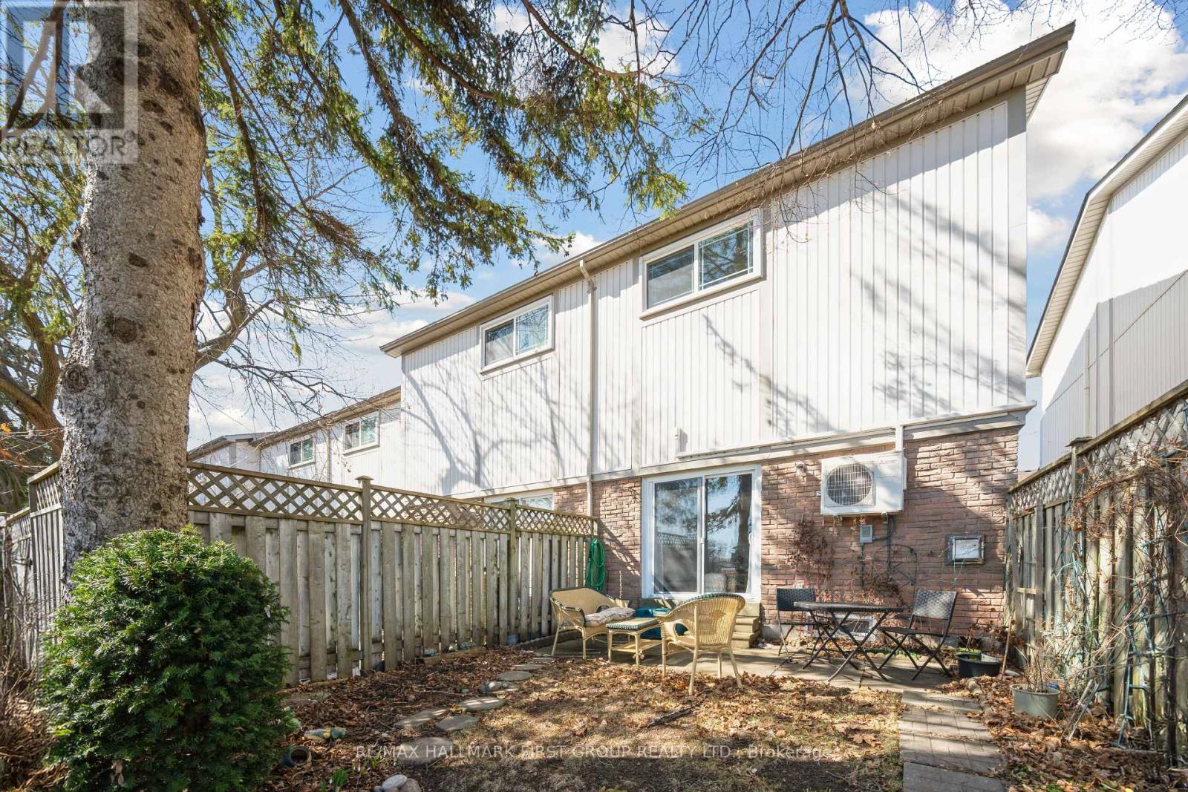75 - 141 Galloway Road Toronto, Ontario M1E 4X4
$699,898Maintenance, Water, Common Area Maintenance, Insurance, Parking
$360 Monthly
Maintenance, Water, Common Area Maintenance, Insurance, Parking
$360 MonthlyStylish Comfort Meets Everyday Convenience!This updated 3-bedroom end-unit townhome offers a smart blend of space, warmth, and potential in a quiet, well-managed complex. With a spacious layout and thoughtful design, it's the perfect home base for families, first-time buyers, or professionals alike.Step inside to a sunken living room with dramatic ceiling height, a cozy gas fireplace, and a walkout to a private, fully fenced backyardideal for summer barbecues or a quiet morning coffee. The raised dining area overlooks the living space, creating an open and connected feel, while the bright eat-in kitchen offers ample room for daily meals and hosting.Upstairs, youll find three generously sized bedrooms, each with great closet space. The recently upgraded 3-piece bathroom adds a fresh modern touch, and the entire home has been professionally painted with brand-new broadloom installed throughout.Additional updates include newer windows, siding, and a roof that was replaced just two years agogiving you peace of mind for years to come. This home is move-in ready but still offers the opportunity to make it your own.Located steps from transit, Guildwood GO Station, schools, shopping, parks, and more, its a home that offers both lifestyle and location. (id:61852)
Property Details
| MLS® Number | E12047342 |
| Property Type | Single Family |
| Neigbourhood | Scarborough |
| Community Name | West Hill |
| CommunityFeatures | Pet Restrictions |
| Features | In Suite Laundry |
| ParkingSpaceTotal | 2 |
Building
| BathroomTotal | 1 |
| BedroomsAboveGround | 3 |
| BedroomsTotal | 3 |
| Amenities | Storage - Locker |
| Appliances | Dryer, Stove, Washer, Refrigerator |
| BasementDevelopment | Unfinished |
| BasementType | Full (unfinished) |
| ExteriorFinish | Brick, Vinyl Siding |
| FireplacePresent | Yes |
| FlooringType | Carpeted, Laminate |
| HeatingFuel | Electric |
| HeatingType | Heat Pump |
| StoriesTotal | 2 |
| SizeInterior | 1199.9898 - 1398.9887 Sqft |
| Type | Row / Townhouse |
Parking
| Attached Garage | |
| Garage |
Land
| Acreage | No |
Rooms
| Level | Type | Length | Width | Dimensions |
|---|---|---|---|---|
| Second Level | Primary Bedroom | 3.04 m | 4.57 m | 3.04 m x 4.57 m |
| Second Level | Bedroom 2 | 4.87 m | 2.43 m | 4.87 m x 2.43 m |
| Second Level | Bedroom 3 | 3.65 m | 2.74 m | 3.65 m x 2.74 m |
| Lower Level | Living Room | 5.18 m | 3.65 m | 5.18 m x 3.65 m |
| Upper Level | Dining Room | 3.04 m | 3.04 m | 3.04 m x 3.04 m |
| Upper Level | Kitchen | 5.18 m | 2.43 m | 5.18 m x 2.43 m |
https://www.realtor.ca/real-estate/28087430/75-141-galloway-road-toronto-west-hill-west-hill
Interested?
Contact us for more information
Mary Roy
Broker
314 Harwood Ave South #200
Ajax, Ontario L1S 2J1
Ornella Bacon
Broker
314 Harwood Ave South #200
Ajax, Ontario L1S 2J1





















