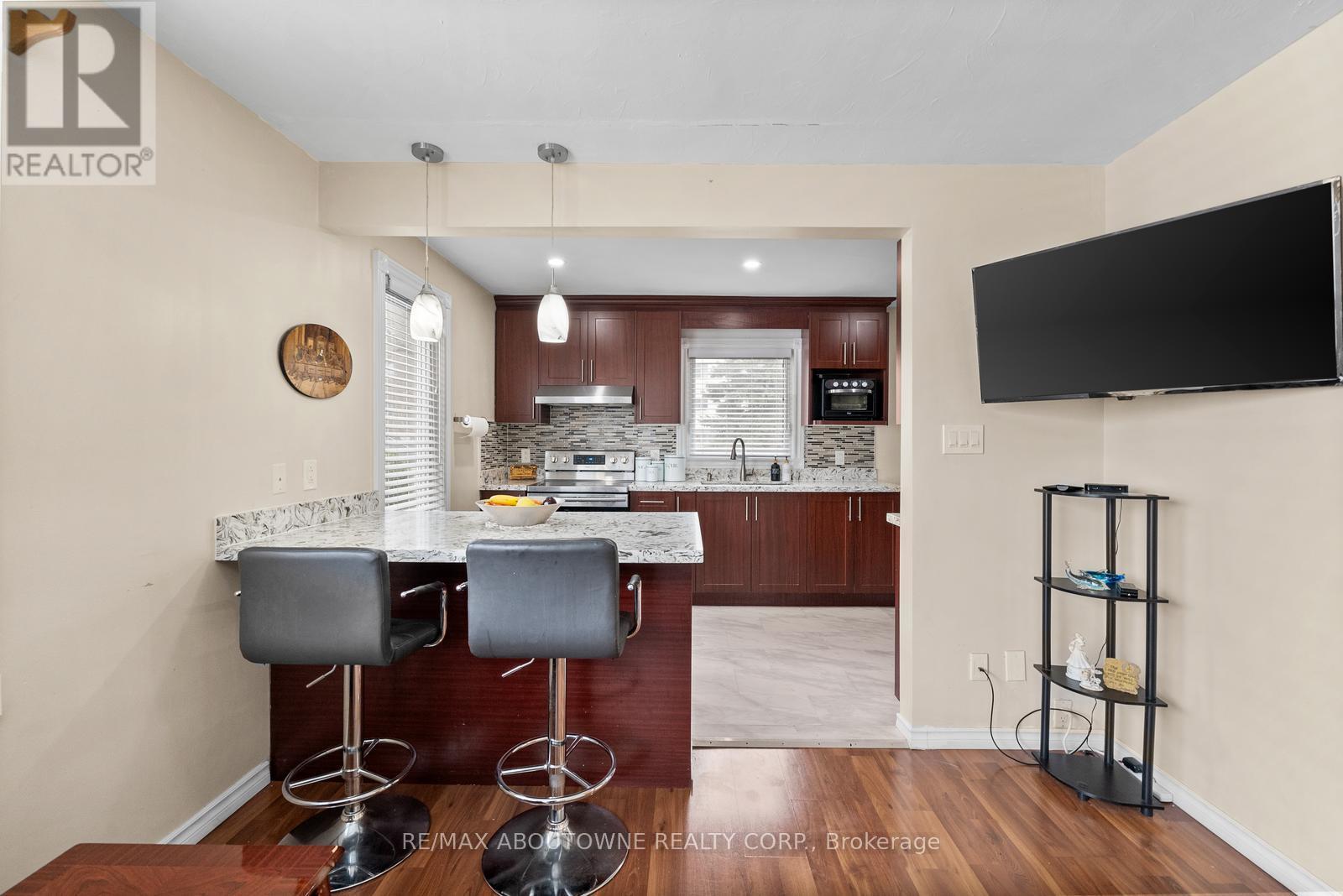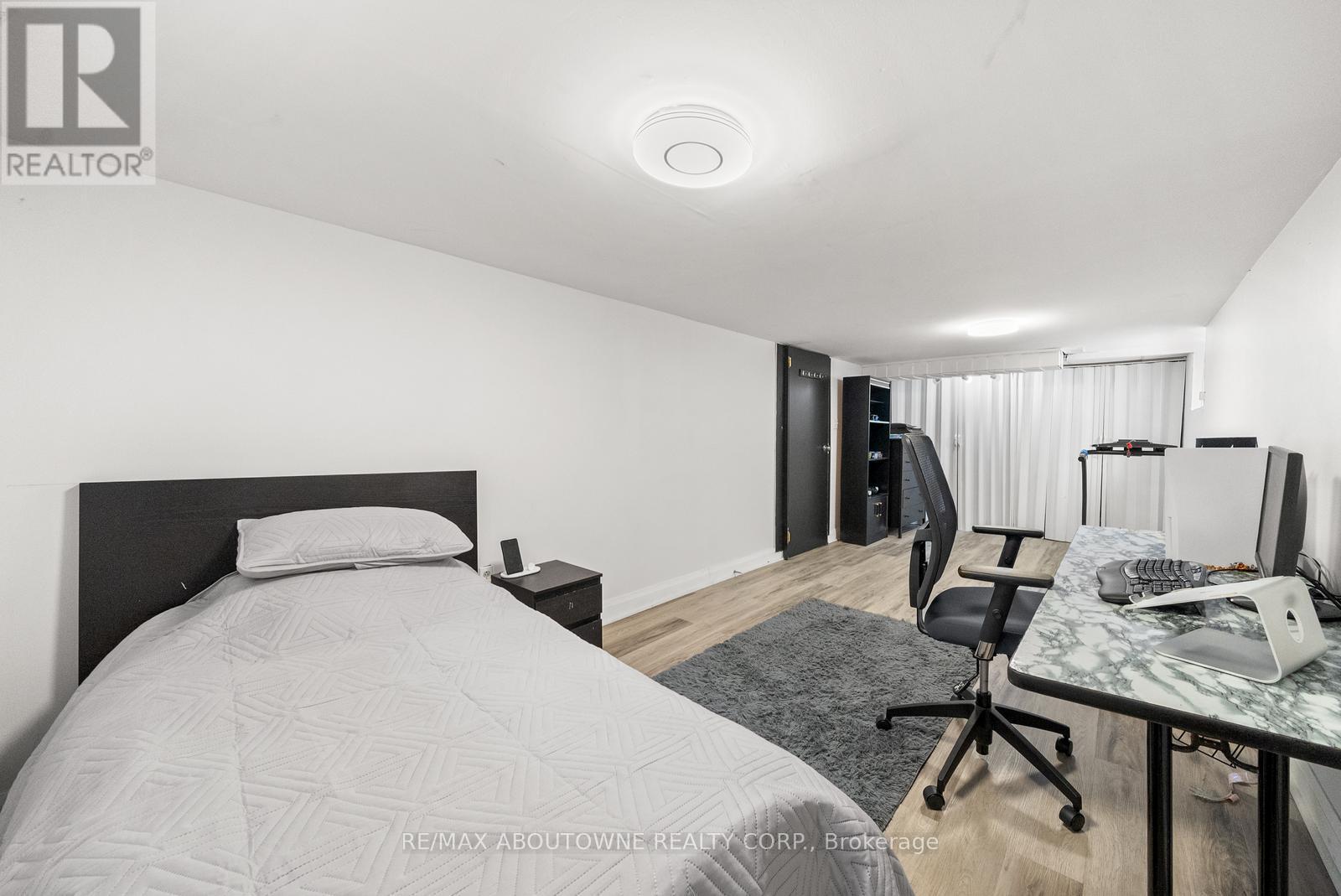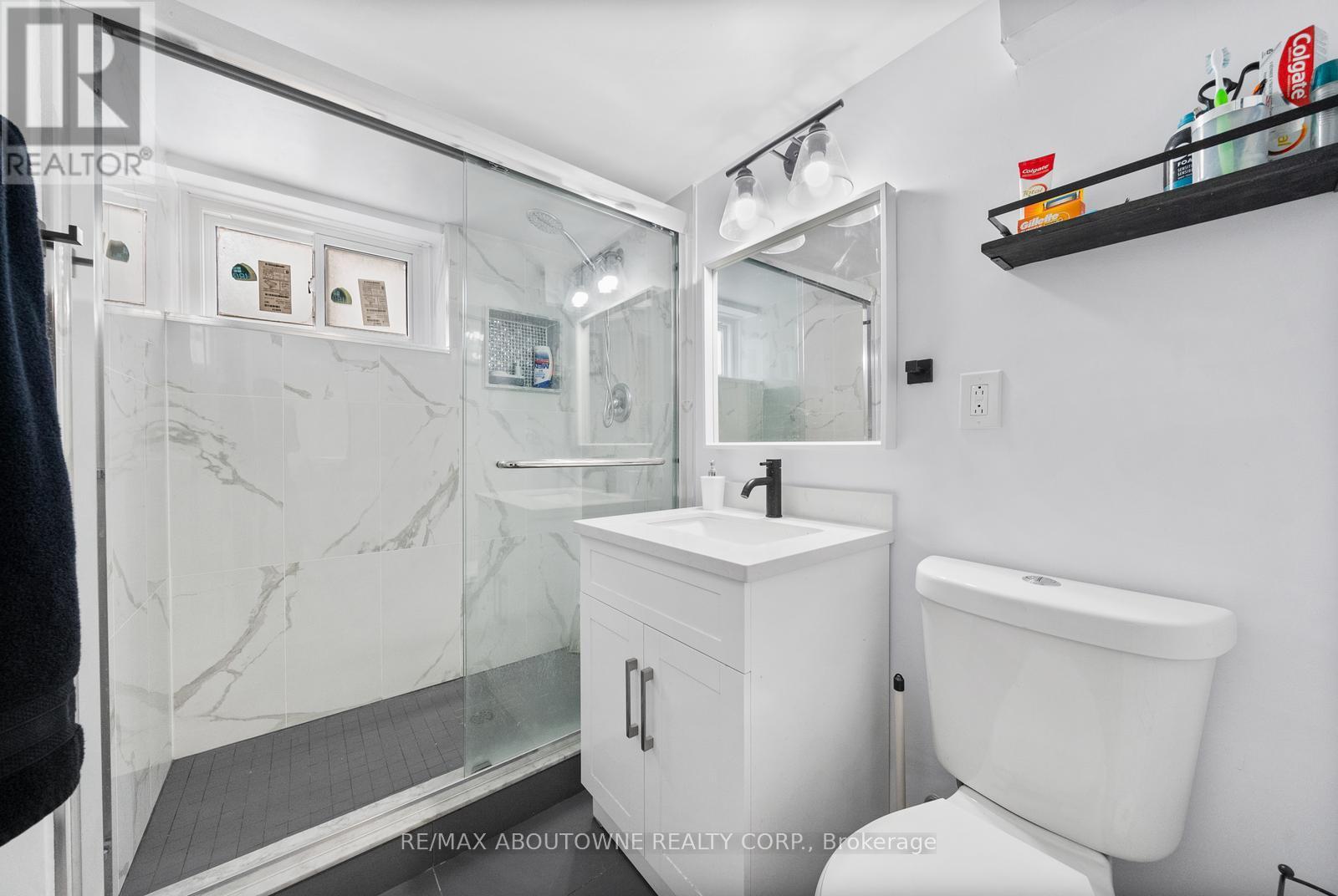372 Bartos Drive Oakville, Ontario L6K 3E6
$1,148,000
This 3+1 bedroom and 2-bathroom bungalow is nestled in the heart of Kerr Village, one of Central Oakville's most sought-after areas. Stepping out your front door, you're just a 4-minute stroll away from the eclectic array of shops and eateries that line Kerr Street. Enjoy the proximity of the highway and the GO Station. Newer windows and AC (2023). The generous 138-foot-deep lot is expansive and has ample room for a pool. Driveway is equipped with space for four cars. With 1,745 sq. ft. of living space, including the finished basement, this home boasts three bedrooms, two full bathrooms, and a host of modern updates. Vinyl plank and vinyl tile flooring flow seamlessly throughout, while updated cabinetry, contemporary lighting, and beautiful quartz countertops enhance the modern vibe. The kitchen is updated, modern and functional, offering plenty of dark-finished, shaker-style cabinetry, pot lights and stainless-steel appliances. The island/breakfast is convenient for quick meals. This home offer 3 good-sized bedrooms. The 4-piece main bathroom is designed with a one-piece extended sink basin, and a tub/shower combination. The open-concept lower recreation/games room, currently used as a bedroom, features wide-plank vinyl flooring. The kitchenette is practical and has a stainless fridge. A new 3-piece bathroom features an oversized shower Two large storage areas, a utility room, and a bright laundry room complete the lower level. (id:61852)
Property Details
| MLS® Number | W12047328 |
| Property Type | Single Family |
| Community Name | 1002 - CO Central |
| AmenitiesNearBy | Place Of Worship, Public Transit, Schools |
| EquipmentType | Water Heater |
| ParkingSpaceTotal | 4 |
| RentalEquipmentType | Water Heater |
Building
| BathroomTotal | 2 |
| BedroomsAboveGround | 3 |
| BedroomsTotal | 3 |
| Age | 51 To 99 Years |
| Appliances | Central Vacuum, Dishwasher, Dryer, Stove, Wall Mounted Tv, Washer, Window Coverings, Refrigerator |
| ArchitecturalStyle | Bungalow |
| BasementDevelopment | Finished |
| BasementType | Full (finished) |
| ConstructionStyleAttachment | Detached |
| CoolingType | Central Air Conditioning |
| ExteriorFinish | Aluminum Siding |
| FoundationType | Poured Concrete |
| HeatingFuel | Natural Gas |
| HeatingType | Forced Air |
| StoriesTotal | 1 |
| SizeInterior | 700 - 1100 Sqft |
| Type | House |
| UtilityWater | Municipal Water |
Parking
| No Garage |
Land
| Acreage | No |
| LandAmenities | Place Of Worship, Public Transit, Schools |
| Sewer | Sanitary Sewer |
| SizeDepth | 138 Ft ,3 In |
| SizeFrontage | 47 Ft |
| SizeIrregular | 47 X 138.3 Ft |
| SizeTotalText | 47 X 138.3 Ft |
| ZoningDescription | Rl5-0 |
Rooms
| Level | Type | Length | Width | Dimensions |
|---|---|---|---|---|
| Basement | Laundry Room | 2.57 m | 2.46 m | 2.57 m x 2.46 m |
| Basement | Utility Room | 2.57 m | 1.47 m | 2.57 m x 1.47 m |
| Basement | Other | 2.34 m | 1.78 m | 2.34 m x 1.78 m |
| Basement | Recreational, Games Room | 4.04 m | 2.97 m | 4.04 m x 2.97 m |
| Basement | Games Room | 2.69 m | 2.97 m | 2.69 m x 2.97 m |
| Basement | Bedroom | 3.51 m | 4.01 m | 3.51 m x 4.01 m |
| Basement | Kitchen | 2.01 m | 2.46 m | 2.01 m x 2.46 m |
| Main Level | Living Room | 3.35 m | 3.33 m | 3.35 m x 3.33 m |
| Main Level | Kitchen | 2.39 m | 4.52 m | 2.39 m x 4.52 m |
| Main Level | Bedroom | 3.33 m | 3.66 m | 3.33 m x 3.66 m |
| Main Level | Bedroom | 3.1 m | 3.12 m | 3.1 m x 3.12 m |
| Main Level | Bedroom | 3.1 m | 2.67 m | 3.1 m x 2.67 m |
| Main Level | Dining Room | 2.01 m | 3.33 m | 2.01 m x 3.33 m |
https://www.realtor.ca/real-estate/28087481/372-bartos-drive-oakville-co-central-1002-co-central
Interested?
Contact us for more information
Gianna Schiralli
Broker
1235 North Service Rd W #100d
Oakville, Ontario L6M 3G5
Maryann Schiralli
Salesperson
1235 North Service Rd W #100d
Oakville, Ontario L6M 3G5




































