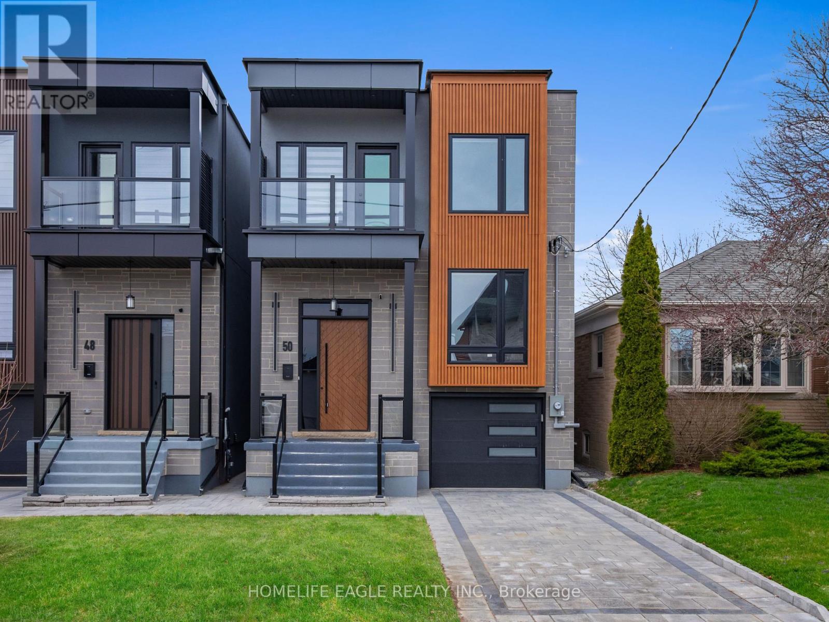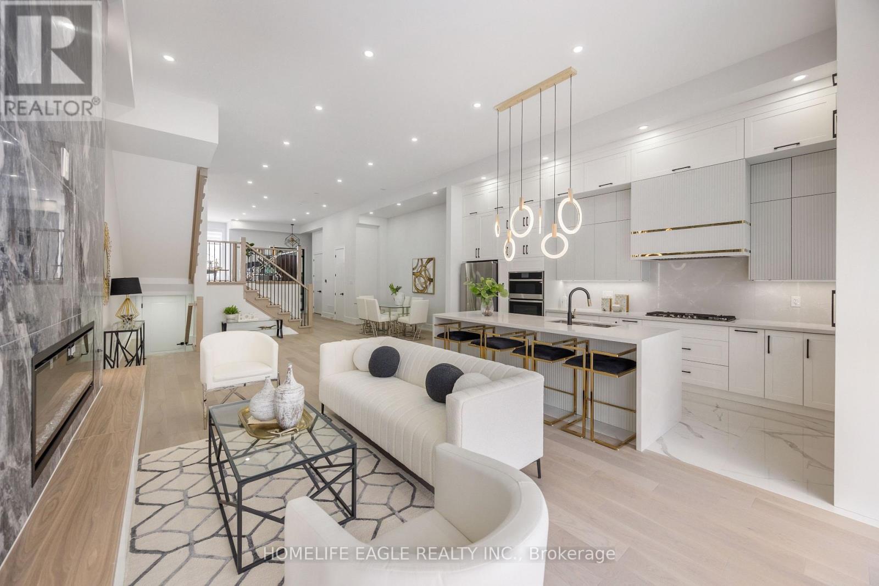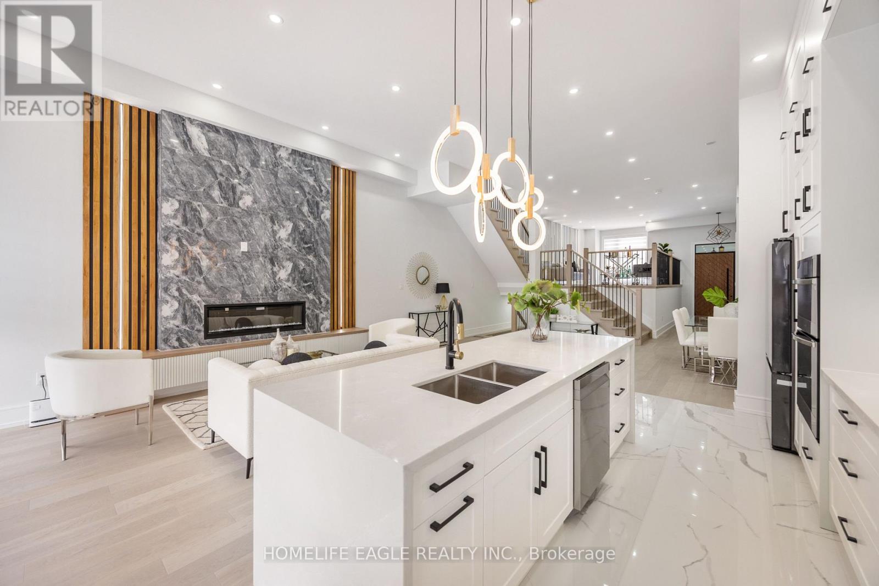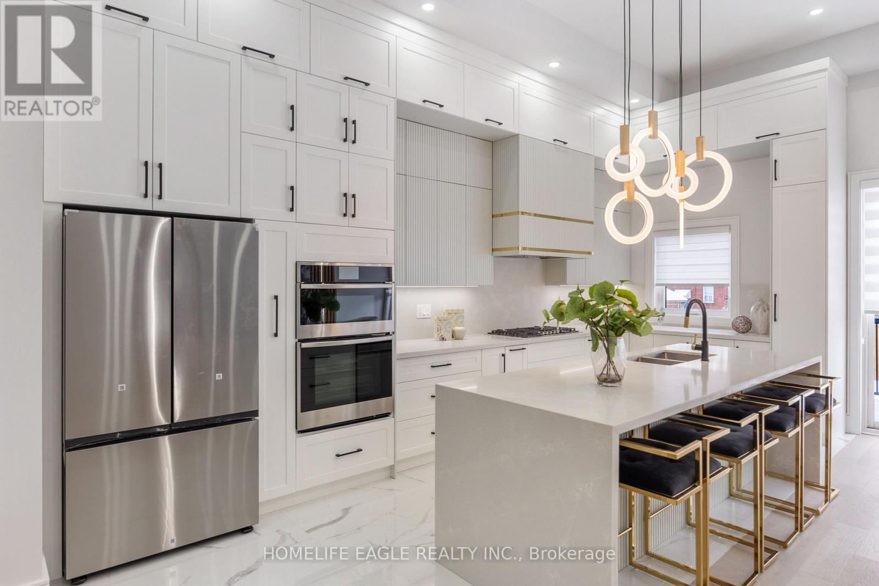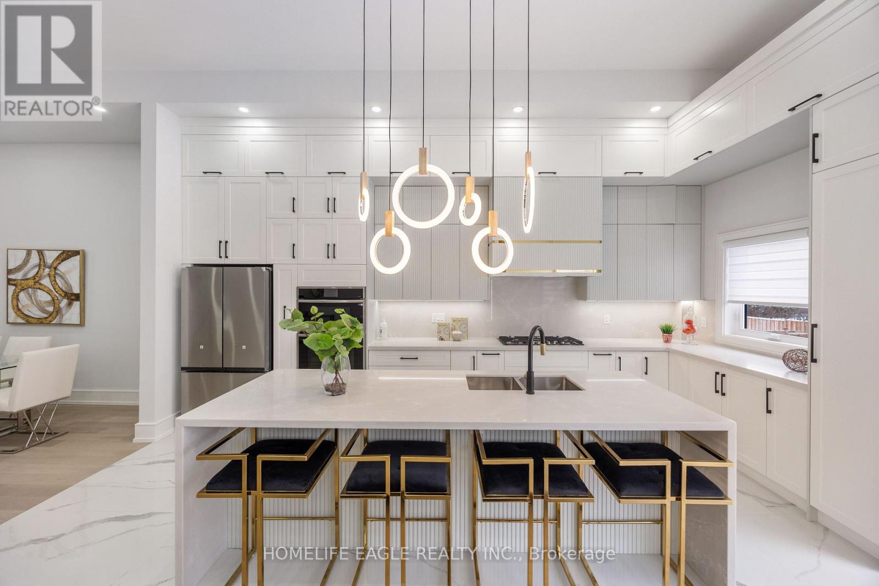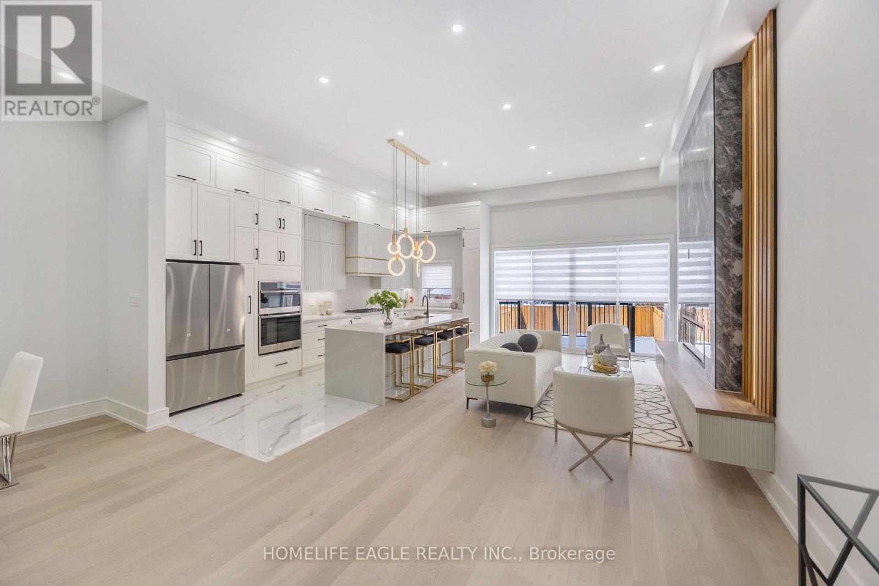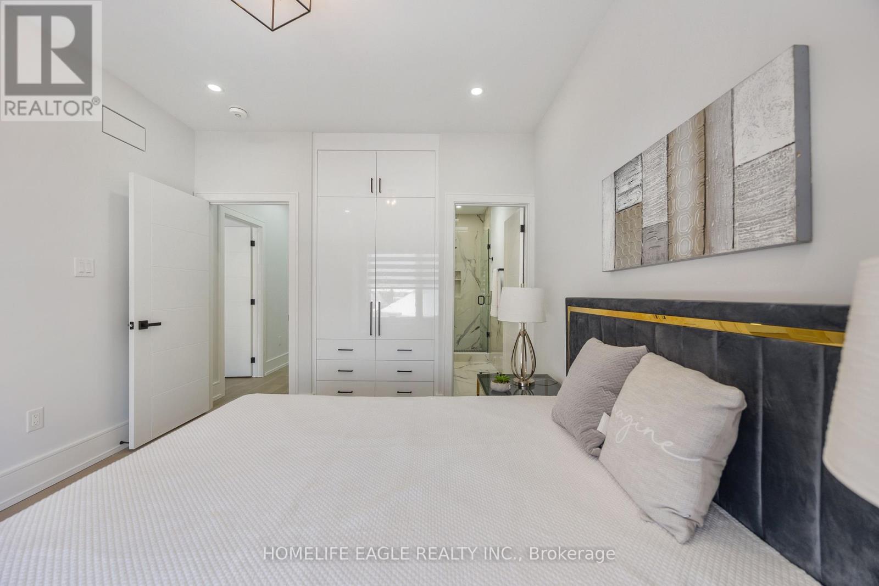50 Atlee Avenue Toronto, Ontario M1N 3X2
$1,939,000
Luxurious 4+2 Bedroom & 5 Bathroom Detached* Nestled In One Of Toronto's Highly Sought After Communities Surrounded By Custom Homes* Situated On A Premium 125 Ft Deep Lot* 2,481 Sqft Abv Grade + 1,293 Sqft Basement Area* Beautiful Curb Appeal Includes Stone Exterior Combined W/ Fluted Panelling, Grand Pillars* 8Ft Tall Entrance* Private Covered Balcony* Oversized Windows *4 Skylights* 12Ft Ceilings In Key Living Areas* 9ft Ceilings On 2nd* Open Concept Family Rm W/ Custom Fireplace Wall & Fluted Wall Panelling* Luxury Chef's Kitchen W/ Two Tone Color Design* Large Powered Centre Island* Waterfall Quartz Counters & Matching Backsplash* Custom Pendant Lights Over Island* High End Kitchen Appliances* Ample Pantry Space* Spacious Dining Room Perfect For Entertainment* Open Concept Living Rm W/ Accent Wall & Custom Recessed Lighting* High End Finishes Include High Baseboard* Wide Engineered Hardwood Floors* Accent Wall Panelling* Custom Tiling In All Bathrooms* Solid Wood Interior Doors* LED Pot-Lights* Primary Bedroom Includes A *Spa-Like 5PC Ensuite* Organizers In Walk-In Closet* Featured Wall * Secondary Bedroom Features Its Own Private 3PC Ensuite & Built In Closet * All Spacious Bedrooms W/ Large Windows & Access To Ensuite * Laundry On 2nd Floor * Basement Tastefully Finished W/ Pot lights, Full Kitchen W/ Quartz Counters & Stainless Steel Appliances* Separate Laundry Room* Full 3pc Bathroom W/ Custom Tiling* Direct Walk Out Access* 2 Spacious Bedrooms* Perfect For An In-Law Suite * Fully Fenced Backyard* Large Sun Deck* Pool Size Backyard* Don't Miss This Beautiful Custom Home* The Perfect Family Home* Must See! **EXTRAS** This Home Was Featured On *Toronto Life - House Of The Week* Interlocked Driveway* Fenced & Gated Backyard* Rare 3 Car Parking* 200 AMPS Panel* Easy Access To Downtown* Bike To The Bluffs* 3 Mins Walk To THE GO* Close To Top Ranking Schools, Shops & Parks* (id:61852)
Property Details
| MLS® Number | E12046453 |
| Property Type | Single Family |
| Neigbourhood | Scarborough |
| Community Name | Birchcliffe-Cliffside |
| AmenitiesNearBy | Public Transit, Schools |
| ParkingSpaceTotal | 3 |
Building
| BathroomTotal | 5 |
| BedroomsAboveGround | 4 |
| BedroomsBelowGround | 2 |
| BedroomsTotal | 6 |
| Appliances | Garage Door Opener |
| BasementDevelopment | Finished |
| BasementFeatures | Walk Out |
| BasementType | N/a (finished) |
| ConstructionStyleAttachment | Detached |
| CoolingType | Central Air Conditioning |
| ExteriorFinish | Brick, Stucco |
| FireplacePresent | Yes |
| FoundationType | Concrete |
| HalfBathTotal | 1 |
| HeatingFuel | Natural Gas |
| HeatingType | Forced Air |
| StoriesTotal | 3 |
| SizeInterior | 2000 - 2500 Sqft |
| Type | House |
| UtilityWater | Municipal Water |
Parking
| Garage |
Land
| Acreage | No |
| FenceType | Fenced Yard |
| LandAmenities | Public Transit, Schools |
| Sewer | Sanitary Sewer |
| SizeDepth | 125 Ft |
| SizeFrontage | 25 Ft |
| SizeIrregular | 25 X 125 Ft ; Rectangular *125ft Deep Lot* |
| SizeTotalText | 25 X 125 Ft ; Rectangular *125ft Deep Lot* |
| SurfaceWater | Lake/pond |
Interested?
Contact us for more information
Hans Ohrstrom
Broker of Record
13025 Yonge St Unit 202
Richmond Hill, Ontario L4E 1A5
Sam Ghamsari
Salesperson
13025 Yonge St Unit 202
Richmond Hill, Ontario L4E 1A5
