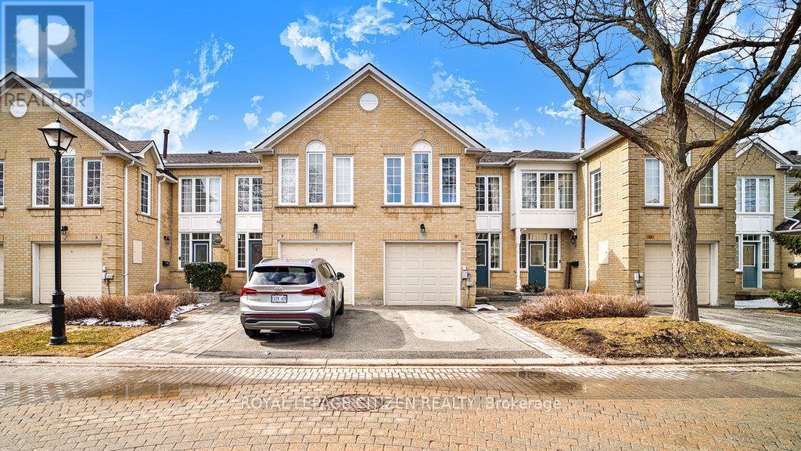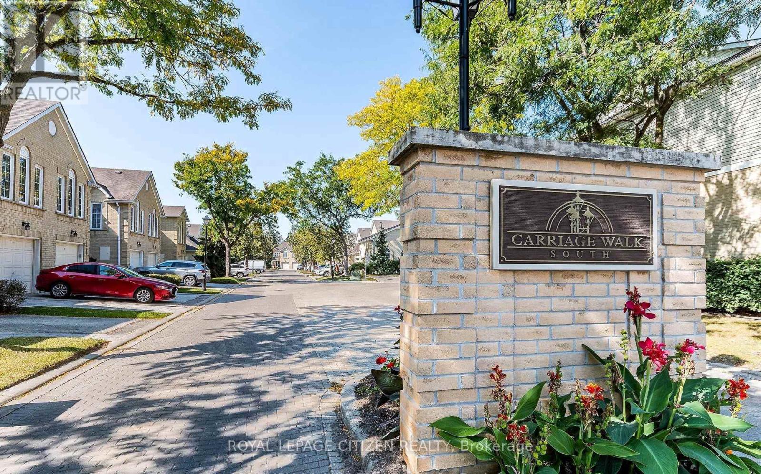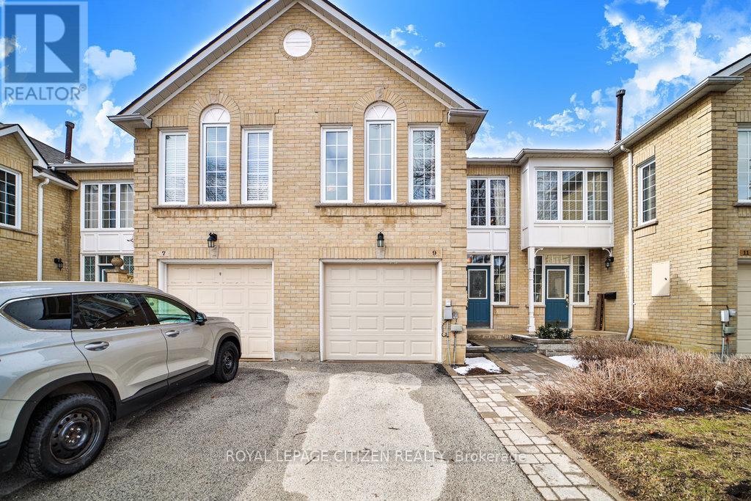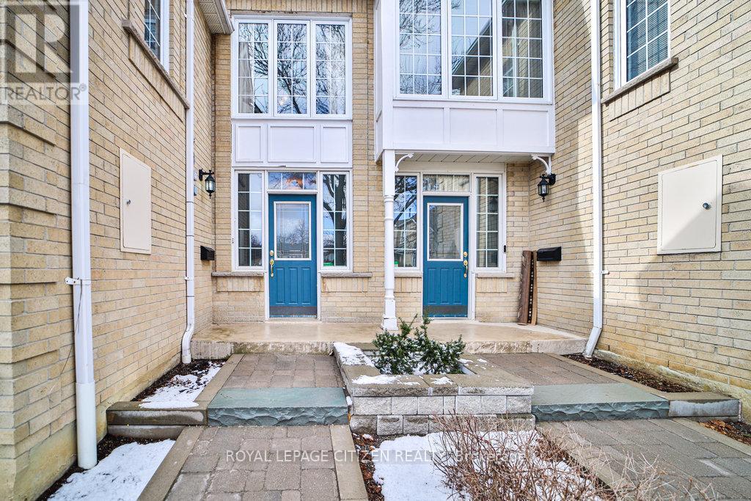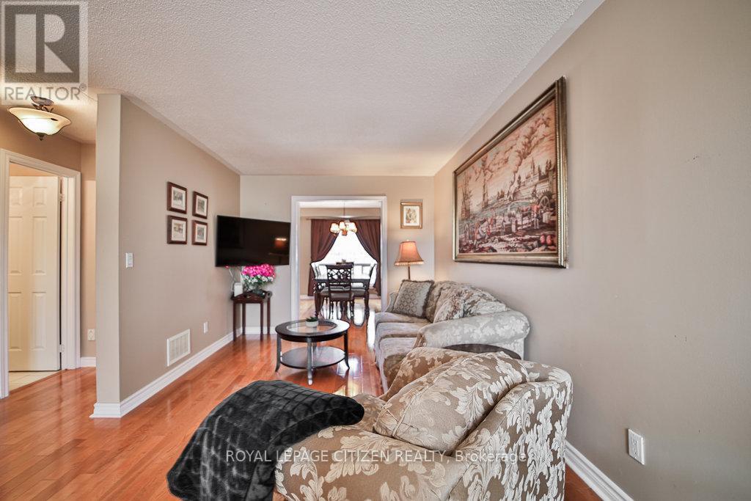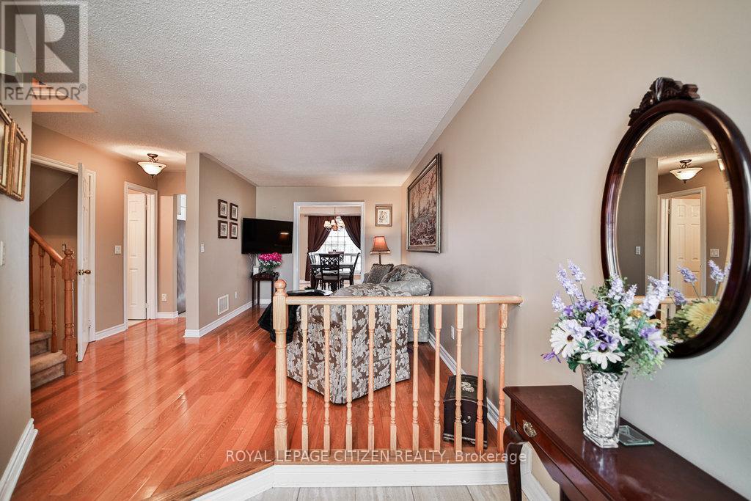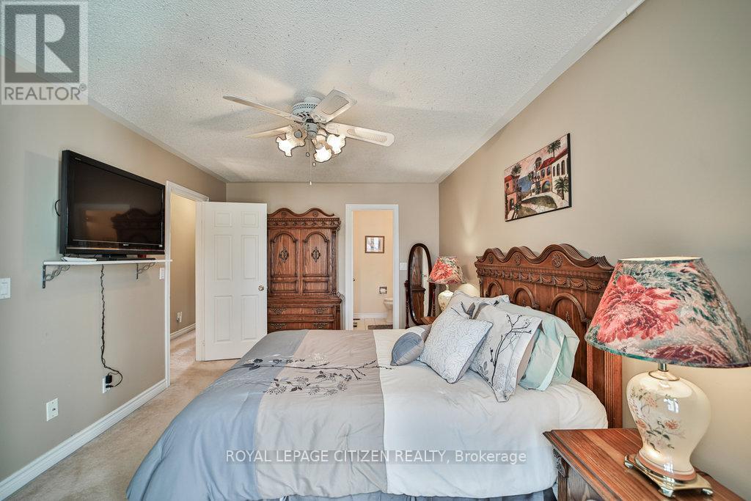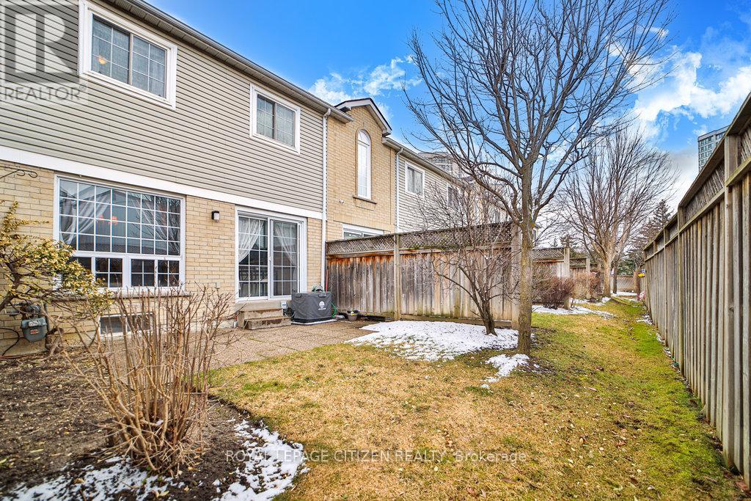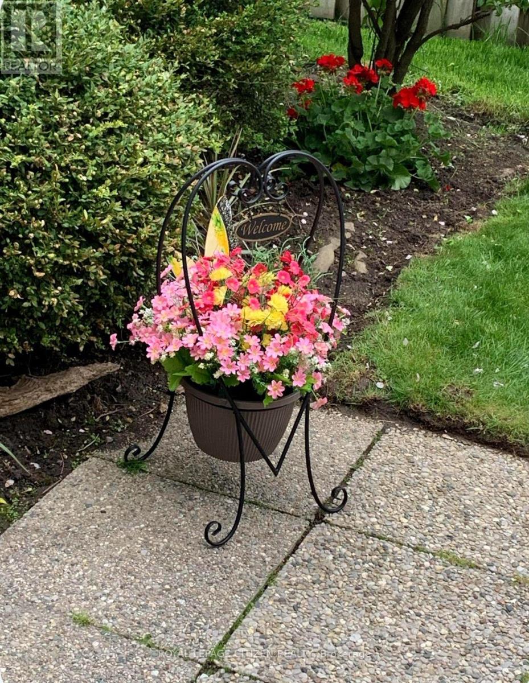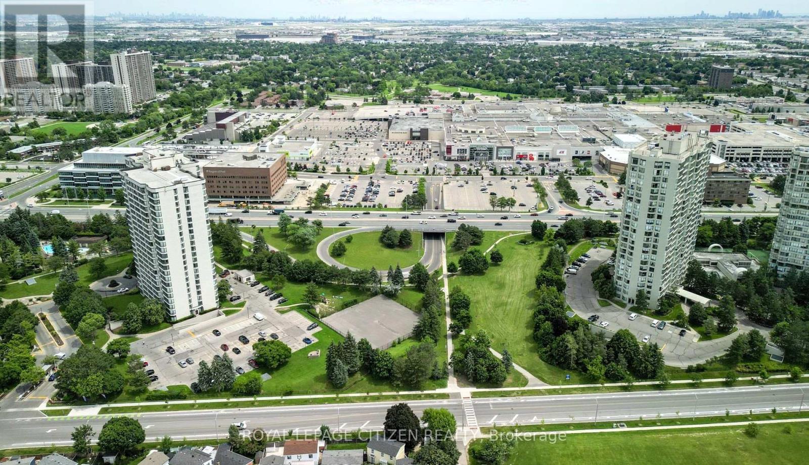9 Hartnell Square Brampton, Ontario L6S 5W7
$668,800Maintenance, Common Area Maintenance, Insurance, Parking
$673 Monthly
Maintenance, Common Area Maintenance, Insurance, Parking
$673 MonthlyHUGE PRICE ADJUSTMENT!! Envision an active and social lifestyle where you can explore a variety of exceptional dining options and indulge in the ultimate..... retail therapy experience. The distinguished Carriage Walk townhome Condos offer the perfect blend of convenience and luxury. This bright and spacious executive townhouse boasts three generously sized bedrooms, one of which features its own private ensuite and walk-in closet. With approximately 1,600 square feet of living space, not including a partially finished basement, there is ample room to accommodate your needs. The well-designed floor plan includes a stunningly large loft with a natural gas fireplace, ideal for use as a fourth bedroom or den. The main level also features a formal dining area, an eat-in kitchen with stainless steel appliances, quartz countertops, abundant pantry storage, and a walk-out to a beautifully landscaped, sun-filled private backyard with a gas BBQ hookup, perfect for seamless entertaining. Enjoy the benefits of virtually maintenance-free living, with landscaping, snow removal, roof, windows, doors, and driveway maintenance all included in a low condo fee. Additionally, residents can enjoy access to a magnificent outdoor pool. Conveniently located within walking distance to exceptional shopping at BCC, grocery stores, restaurants, schools, medical services, and more, with Chinguacousy Park just steps away offering year-round recreational activities. Quick access to all the amenities you need makes this the ideal place to call home. (id:61852)
Open House
This property has open houses!
2:00 pm
Ends at:4:00 pm
2:00 pm
Ends at:4:00 pm
Property Details
| MLS® Number | W12046288 |
| Property Type | Single Family |
| Community Name | Central Park |
| AmenitiesNearBy | Hospital, Park, Public Transit, Place Of Worship |
| CommunityFeatures | Pet Restrictions |
| EquipmentType | Water Heater - Gas |
| ParkingSpaceTotal | 2 |
| RentalEquipmentType | Water Heater - Gas |
Building
| BathroomTotal | 3 |
| BedroomsAboveGround | 3 |
| BedroomsTotal | 3 |
| Amenities | Fireplace(s) |
| Appliances | Garage Door Opener Remote(s), Central Vacuum, Dishwasher, Dryer, Stove, Washer, Window Coverings, Refrigerator |
| BasementDevelopment | Partially Finished |
| BasementType | N/a (partially Finished) |
| CoolingType | Central Air Conditioning |
| ExteriorFinish | Brick |
| FireplacePresent | Yes |
| FireplaceTotal | 1 |
| FlooringType | Hardwood, Carpeted |
| FoundationType | Concrete |
| HalfBathTotal | 1 |
| HeatingFuel | Natural Gas |
| HeatingType | Forced Air |
| StoriesTotal | 2 |
| SizeInterior | 1600 - 1799 Sqft |
| Type | Row / Townhouse |
Parking
| Garage |
Land
| Acreage | No |
| LandAmenities | Hospital, Park, Public Transit, Place Of Worship |
Rooms
| Level | Type | Length | Width | Dimensions |
|---|---|---|---|---|
| Second Level | Primary Bedroom | 4.83 m | 3.23 m | 4.83 m x 3.23 m |
| Second Level | Bedroom 2 | 3.07 m | 3 m | 3.07 m x 3 m |
| Second Level | Bedroom 3 | 3.11 m | 2.65 m | 3.11 m x 2.65 m |
| Second Level | Family Room | 4.34 m | 3.17 m | 4.34 m x 3.17 m |
| Lower Level | Recreational, Games Room | Measurements not available | ||
| Lower Level | Laundry Room | Measurements not available | ||
| Main Level | Living Room | 4.93 m | 2.99 m | 4.93 m x 2.99 m |
| Main Level | Dining Room | 3.66 m | 3.02 m | 3.66 m x 3.02 m |
| Main Level | Kitchen | 4.98 m | 2.66 m | 4.98 m x 2.66 m |
https://www.realtor.ca/real-estate/28084614/9-hartnell-square-brampton-central-park-central-park
Interested?
Contact us for more information
Michael Piscopo
Salesperson
411 Confederation Pkwy #17
Concord, Ontario L4K 0A8
