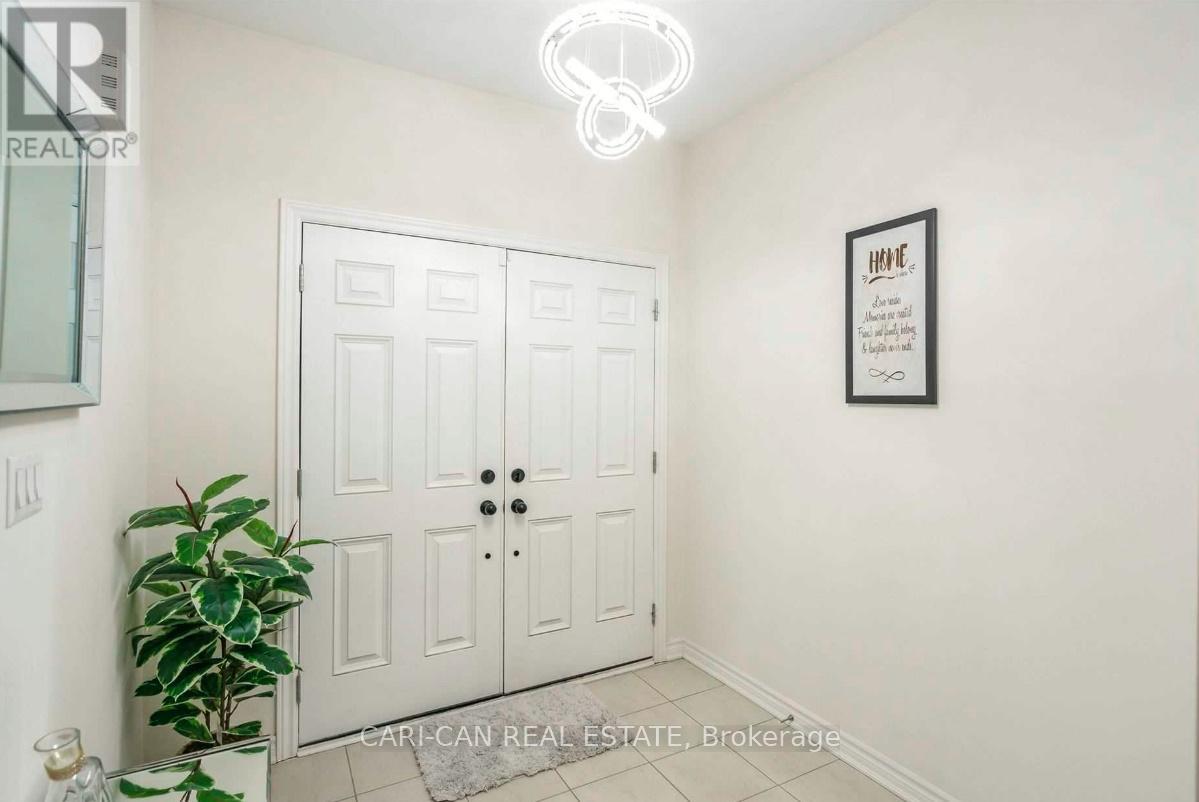56 Palace Street Thorold, Ontario L2V 0J6
$2,700 Monthly
Iternation student Welcome:Client Remarks Fantastic Detached House. Biggest Model & Elevation.9 Foot Ceiling On Main. Has 4 Large Beds & 4 Baths. Premium Lot, No Sidewalk, Separate Side Entrance Through Builder. Quartz Countertop In Kitchen, Upgraded Hardwood Floor On Main Level, Stairs, & 2nd Floor Hallways,35" Napoleon Gas Fireplace W/ Stonecast Mantle, R5 Railings, Cat5 Cable In All Bdrms, Smooth Ceilings Throughout, Upgraded Lights, Freshly Painted.1 Bus To Brock U.The owners reserve the right to finish the basement during the tenancy with little disruption as possible (id:61852)
Property Details
| MLS® Number | X12046108 |
| Property Type | Single Family |
| Community Name | 557 - Thorold Downtown |
| ParkingSpaceTotal | 6 |
Building
| BathroomTotal | 4 |
| BedroomsAboveGround | 4 |
| BedroomsTotal | 4 |
| Appliances | Water Heater |
| BasementFeatures | Separate Entrance |
| BasementType | N/a |
| ConstructionStyleAttachment | Detached |
| CoolingType | Central Air Conditioning |
| ExteriorFinish | Brick Facing |
| FireplacePresent | Yes |
| FlooringType | Hardwood, Ceramic |
| FoundationType | Concrete |
| HalfBathTotal | 1 |
| HeatingFuel | Natural Gas |
| HeatingType | Forced Air |
| StoriesTotal | 2 |
| SizeInterior | 2500 - 3000 Sqft |
| Type | House |
| UtilityWater | Municipal Water |
Parking
| Attached Garage | |
| Garage |
Land
| Acreage | No |
| Sewer | Sanitary Sewer |
Rooms
| Level | Type | Length | Width | Dimensions |
|---|---|---|---|---|
| Second Level | Bedroom | 5.97 m | 3.9 m | 5.97 m x 3.9 m |
| Main Level | Living Room | 7.01 m | 3.96 m | 7.01 m x 3.96 m |
| Main Level | Family Room | 3.66 m | 4.27 m | 3.66 m x 4.27 m |
| Main Level | Kitchen | 3.29 m | 3.05 m | 3.29 m x 3.05 m |
| Main Level | Dining Room | 7.01 m | 3.96 m | 7.01 m x 3.96 m |
| Main Level | Laundry Room | 3.96 m | 1.83 m | 3.96 m x 1.83 m |
Utilities
| Cable | Available |
| Sewer | Installed |
Interested?
Contact us for more information
Anthony Ewart
Broker of Record
10370 Hurontario St,unit 204
Brampton, Ontario L7A 4K5

























