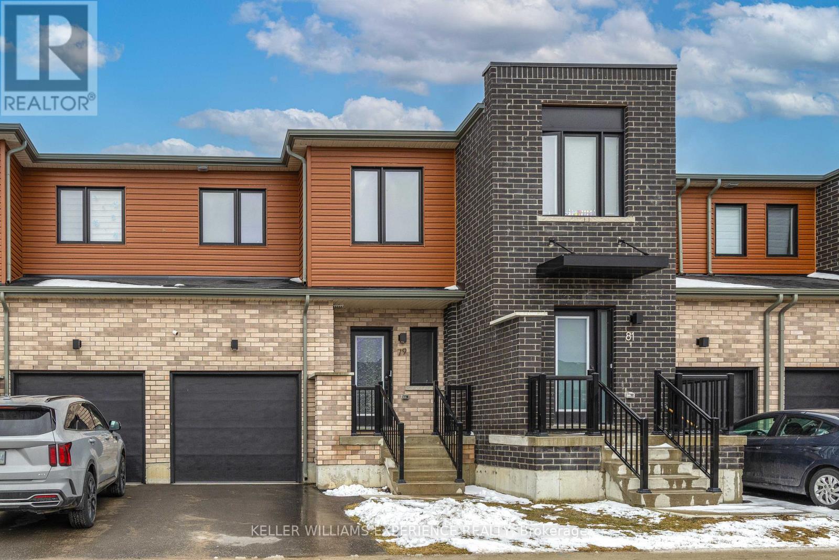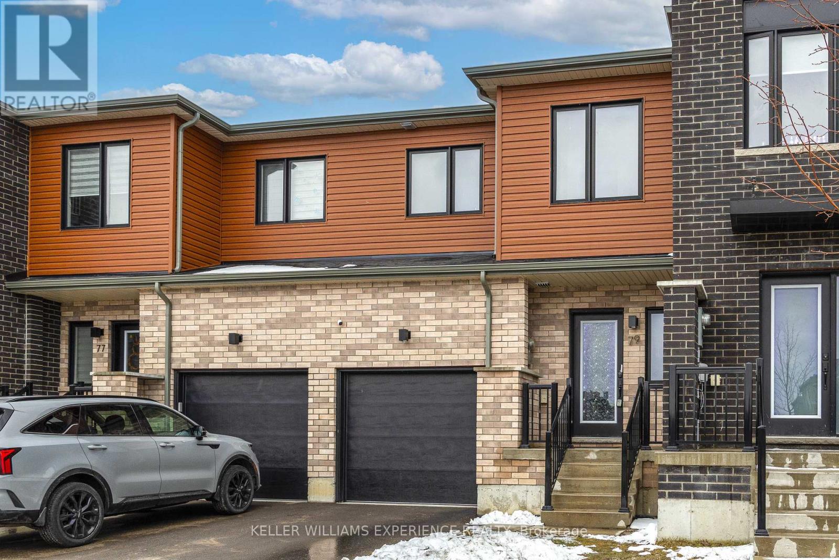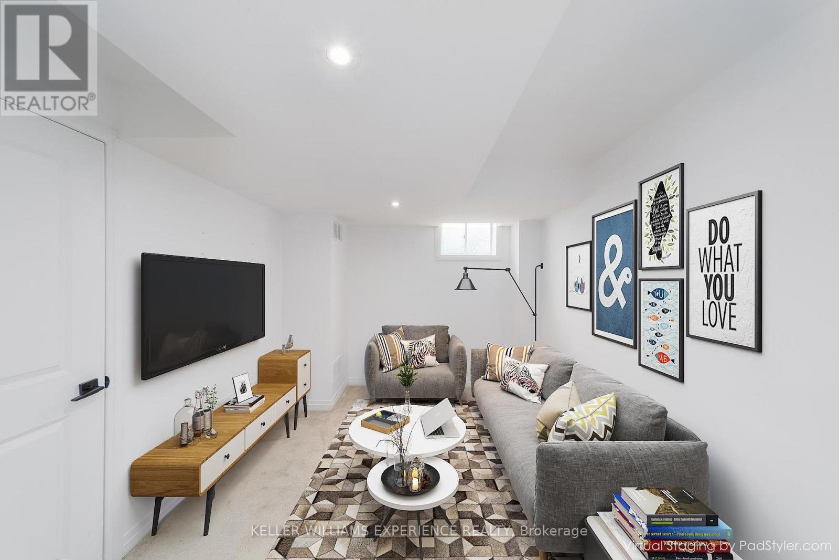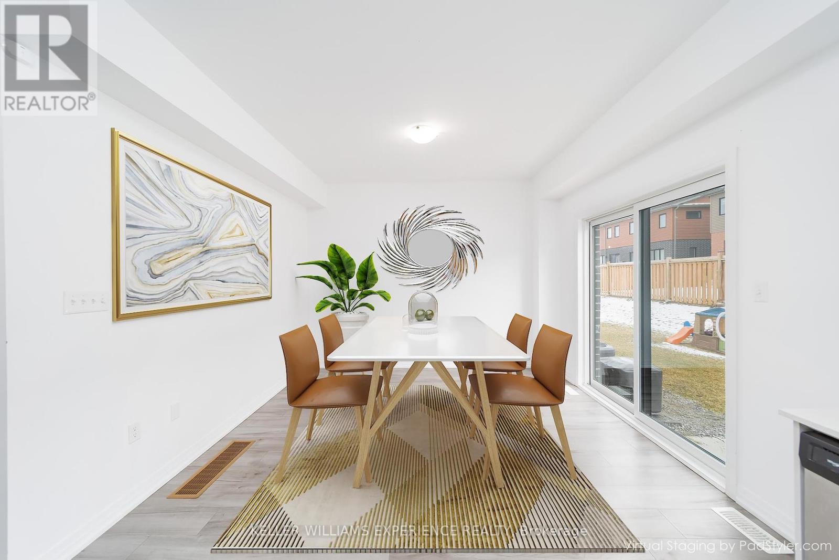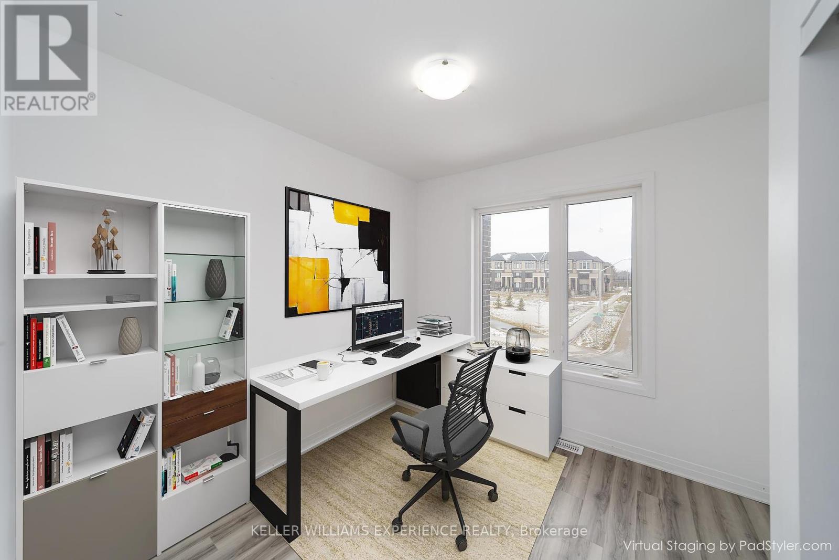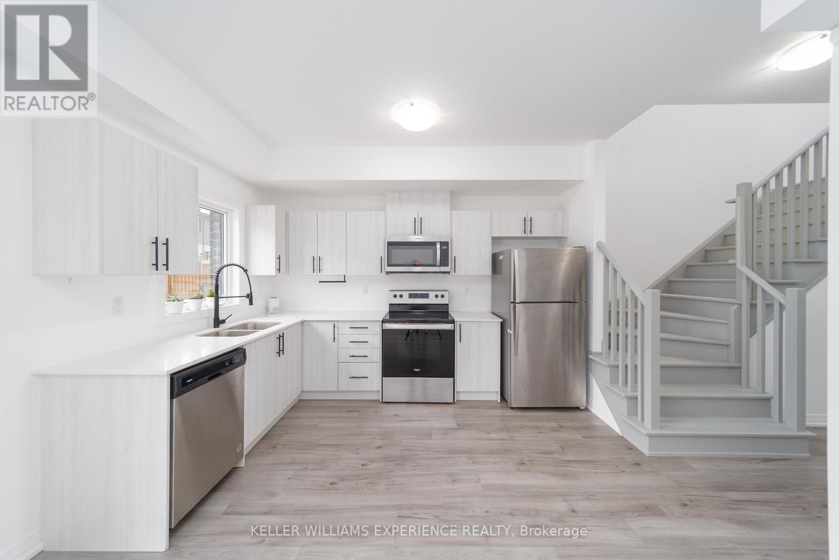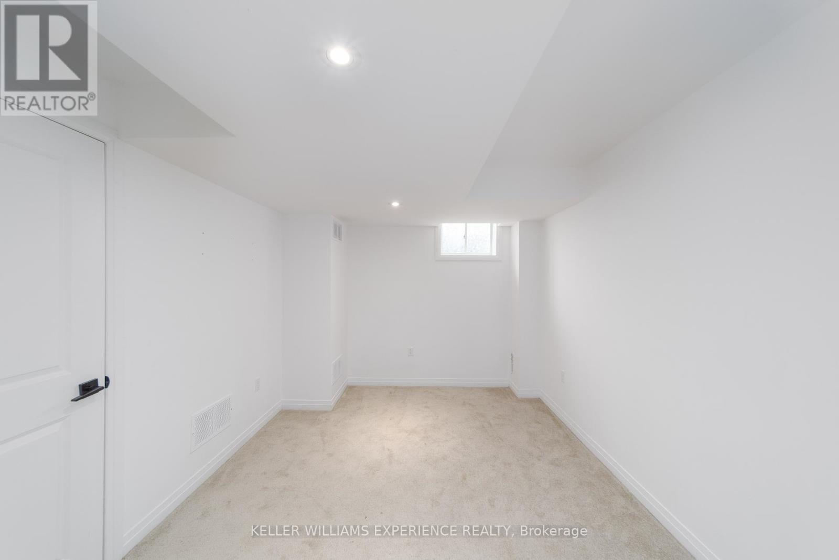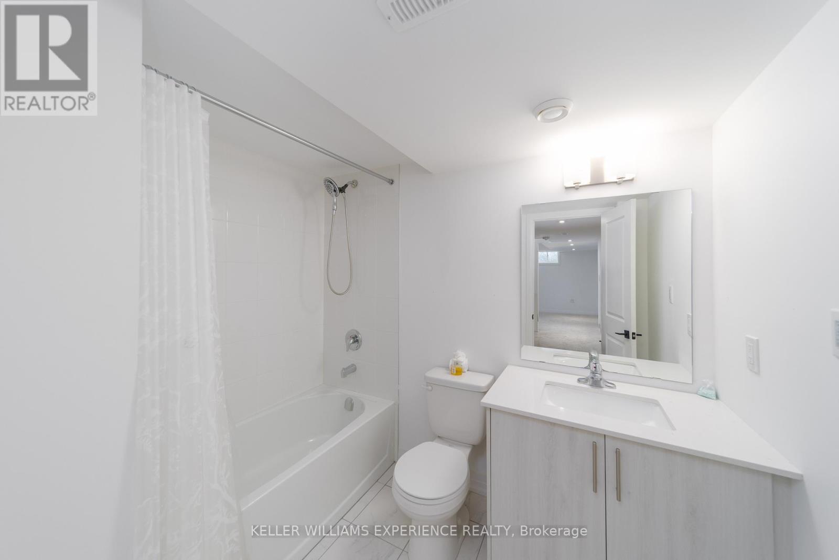79 Gateland Drive Barrie, Ontario L4N 6K7
$725,000
Stunning Newly Built FREEHOLD Townhouse! This modern home boasts 3 spacious bedrooms, 3.5 bathrooms, and a sleek kitchen with luxurious granite countertops and high-end stainless steel appliances. Enjoy upgraded flooring throughout and high ceilings that enhance the home's open, airy feel. The large primary bedroom feature walk-in closet, providing ample storage space.Convenience is key with an attached garage offering direct access to the home. The fully finished basement includes a full bathroom and a versatile den, perfect for extra living space or a home office.For First-Time Buyers & Investors, this home is located just minutes from the Yonge GO Transit Station, steps from a bus stop, and close to waterfront parks, schools, major highways, and shopping plazas. A perfect blend of style, space, and convenience awaits you! (id:61852)
Property Details
| MLS® Number | S12045993 |
| Property Type | Single Family |
| Community Name | Painswick South |
| AmenitiesNearBy | Hospital, Public Transit |
| Features | Ravine, Flat Site, Conservation/green Belt |
| ParkingSpaceTotal | 2 |
| Structure | Porch, Deck |
Building
| BathroomTotal | 4 |
| BedroomsAboveGround | 3 |
| BedroomsTotal | 3 |
| Age | 0 To 5 Years |
| Appliances | Dishwasher, Dryer, Stove, Washer, Window Coverings, Refrigerator |
| BasementDevelopment | Finished |
| BasementType | N/a (finished) |
| ConstructionStyleAttachment | Attached |
| CoolingType | Central Air Conditioning |
| ExteriorFinish | Aluminum Siding, Brick |
| FireProtection | Smoke Detectors |
| FlooringType | Carpeted |
| FoundationType | Concrete |
| HalfBathTotal | 1 |
| HeatingFuel | Natural Gas |
| HeatingType | Forced Air |
| StoriesTotal | 2 |
| SizeInterior | 1100 - 1500 Sqft |
| Type | Row / Townhouse |
| UtilityWater | Municipal Water |
Parking
| Garage |
Land
| Acreage | No |
| LandAmenities | Hospital, Public Transit |
| Sewer | Sanitary Sewer |
| SizeDepth | 86 Ft ,10 In |
| SizeFrontage | 19 Ft ,8 In |
| SizeIrregular | 19.7 X 86.9 Ft |
| SizeTotalText | 19.7 X 86.9 Ft |
Rooms
| Level | Type | Length | Width | Dimensions |
|---|---|---|---|---|
| Second Level | Primary Bedroom | 4.15 m | 3.78 m | 4.15 m x 3.78 m |
| Second Level | Bedroom 2 | 3.05 m | 2.65 m | 3.05 m x 2.65 m |
| Second Level | Bedroom 3 | 2.75 m | 2.67 m | 2.75 m x 2.67 m |
| Second Level | Bathroom | Measurements not available | ||
| Second Level | Bathroom | Measurements not available | ||
| Second Level | Bathroom | Measurements not available | ||
| Basement | Recreational, Games Room | 2.65 m | 2.44 m | 2.65 m x 2.44 m |
| Main Level | Living Room | 3.65 m | 3.35 m | 3.65 m x 3.35 m |
| Main Level | Dining Room | 3.65 m | 3.35 m | 3.65 m x 3.35 m |
| Main Level | Kitchen | 3.68 m | 2.44 m | 3.68 m x 2.44 m |
Utilities
| Cable | Available |
| Sewer | Installed |
https://www.realtor.ca/real-estate/28084033/79-gateland-drive-barrie-painswick-south-painswick-south
Interested?
Contact us for more information
Matthew Klonowski
Broker
Jay Mcnabb
Salesperson
Edwin Sarfo
Salesperson
