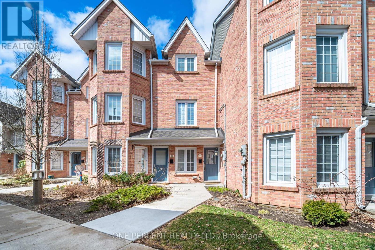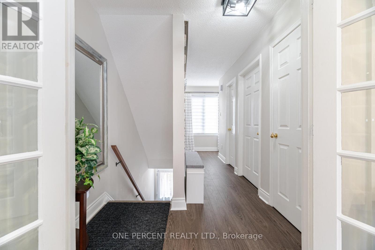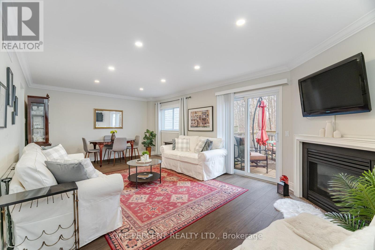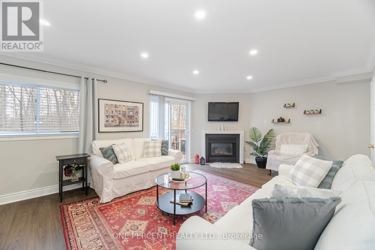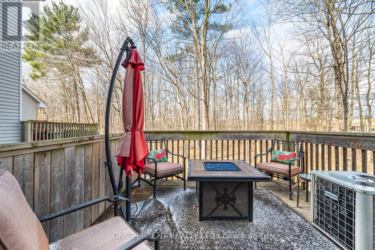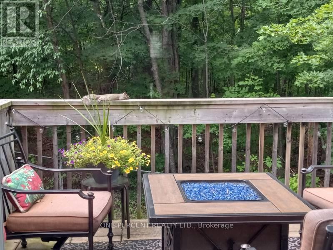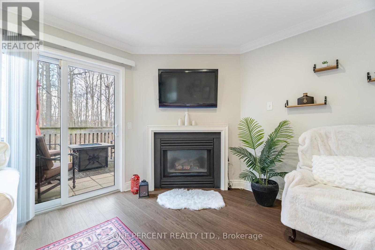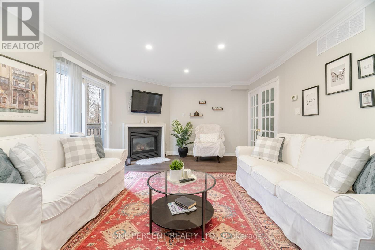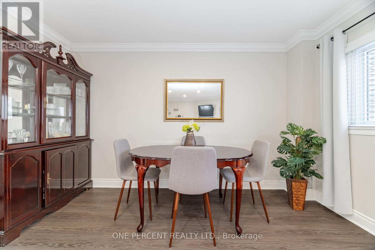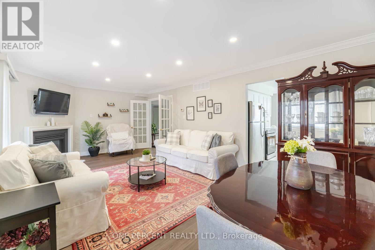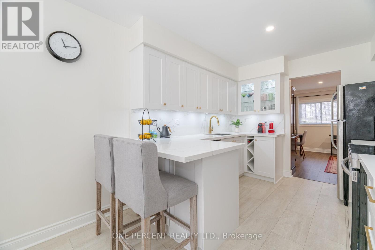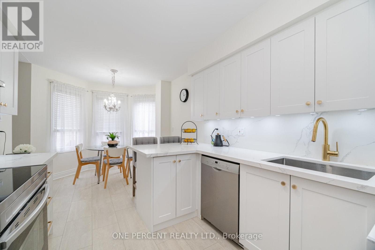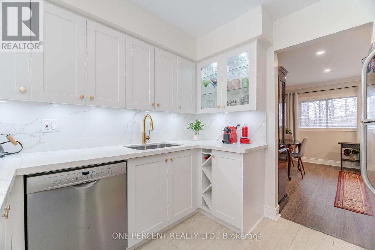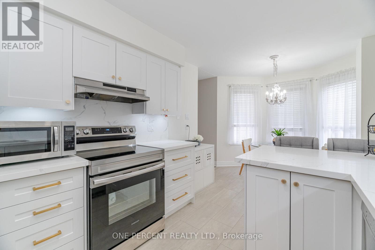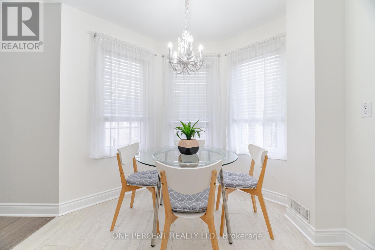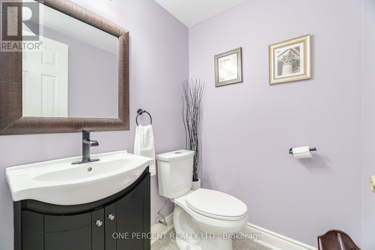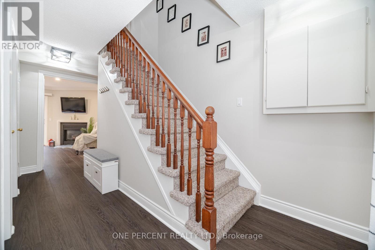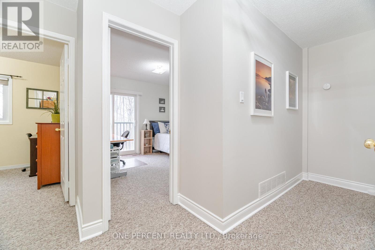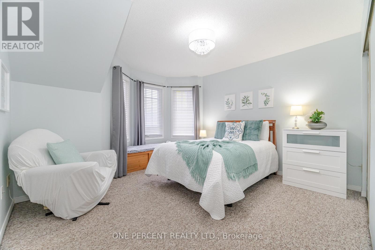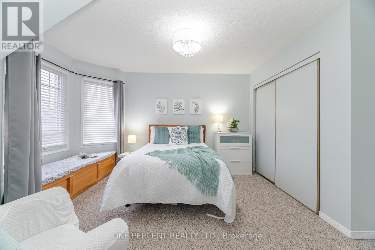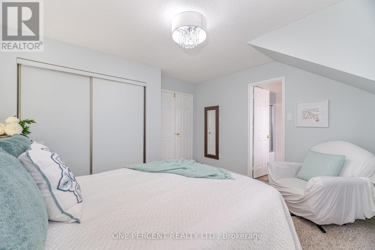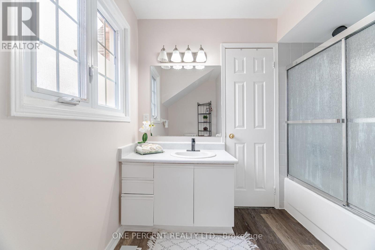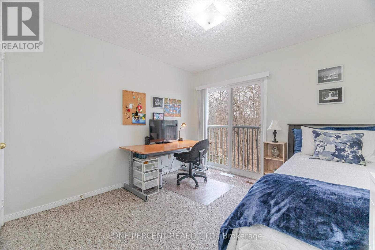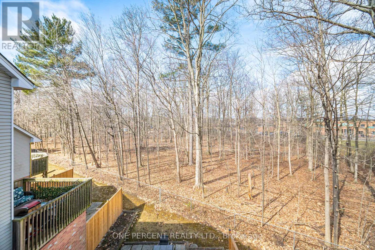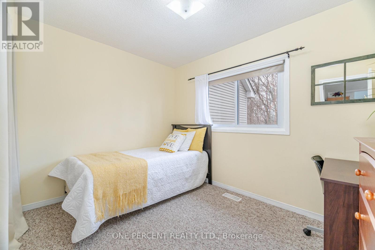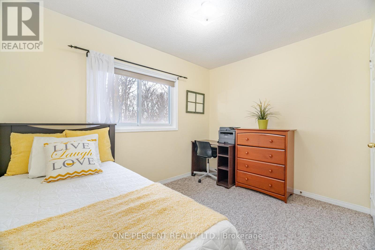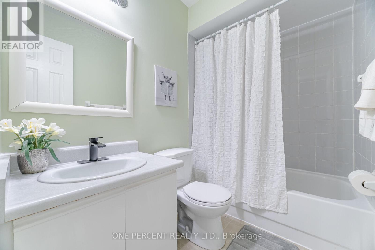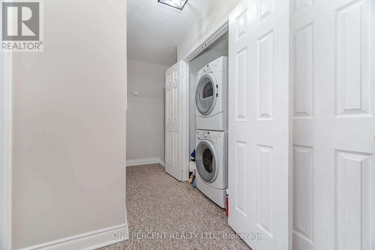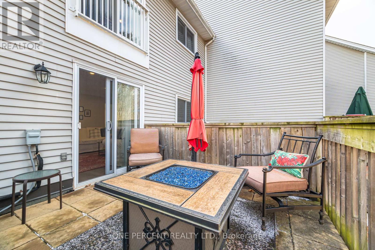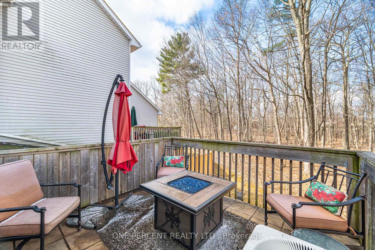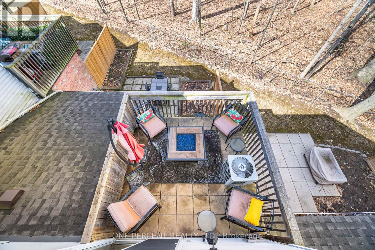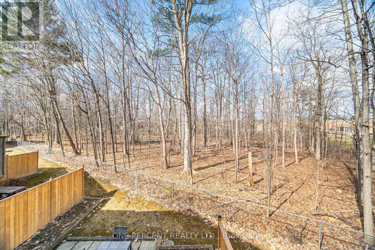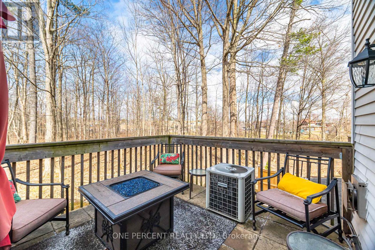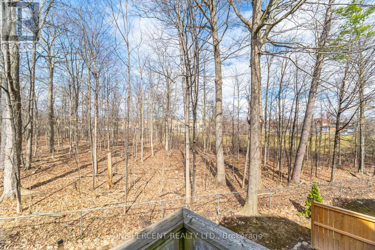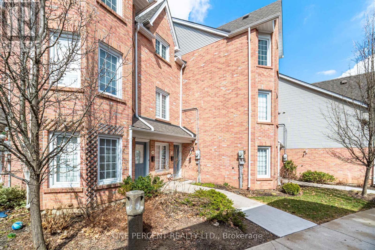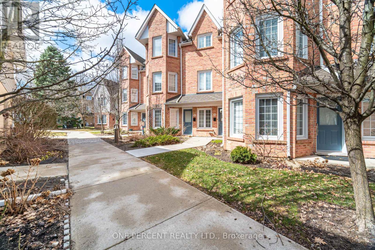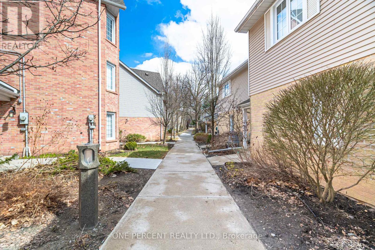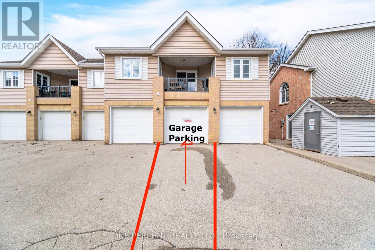228 - 2110 Cleaver Avenue Burlington, Ontario L7M 3Z4
$765,000Maintenance, Insurance, Common Area Maintenance, Parking
$433.83 Monthly
Maintenance, Insurance, Common Area Maintenance, Parking
$433.83 MonthlySpectacular 3-Bedroom, 2.5-Bath Townhouse With Ravine Views! One Of The Largest Models In The Complex backs to a Stunning Ravine next to a park. This Beautifully Maintained and upgraded Home Features 2-Piece Powder Room on the main Floor, 3 Spacious Bedrooms, Including A Primary Suite with A 4-Piece Ensuite bathroom, And an additional 4 Piece Bathroom.Detached 1-Car Garage plus 1 additional driveway Parking space and a Personal Storage Room. No Rental equipment. All heating and water equipment is owned, including a HEPA Air Purifying System, Furnace, A/C, And Water Heating tank. Duct cleaning completed and HEPA filter replaced in November 2024.Bright Living Room Offers A Gas Fireplace And Walkout To A Scenic Ravine-View patio, Perfect For Relaxing Or Entertaining. Upgraded Eat-InKitchen With Stainless Steel Appliances, Granite Countertops And White Cabinetry. Additional Highlights: Convenient 3rd Floor Laundry. The complex is Pet-Friendly, Steps To C.H. Norton Elementary School and next to A Park. Close To Grocery Stores, Restaurants, Library. Minutes To Hwy 403, 407, GO Station, And Public Transit. Don't Miss This Rare Opportunity To Own A Spacious, Upgraded Townhouse In A Prime Location! (id:61852)
Property Details
| MLS® Number | W12045990 |
| Property Type | Single Family |
| Community Name | Headon |
| AmenitiesNearBy | Schools, Public Transit, Park |
| CommunityFeatures | Pet Restrictions, School Bus |
| Features | Wooded Area, Balcony, In Suite Laundry |
| ParkingSpaceTotal | 2 |
Building
| BathroomTotal | 3 |
| BedroomsAboveGround | 3 |
| BedroomsTotal | 3 |
| Age | 31 To 50 Years |
| Amenities | Visitor Parking, Fireplace(s), Storage - Locker |
| Appliances | Water Heater, Dishwasher, Dryer, Microwave, Stove, Washer, Window Coverings, Refrigerator |
| CoolingType | Central Air Conditioning |
| ExteriorFinish | Vinyl Siding, Brick |
| FireplacePresent | Yes |
| FireplaceTotal | 1 |
| FlooringType | Carpeted, Tile |
| HalfBathTotal | 1 |
| HeatingFuel | Natural Gas |
| HeatingType | Forced Air |
| SizeInterior | 1400 - 1599 Sqft |
| Type | Row / Townhouse |
Parking
| Detached Garage | |
| Garage |
Land
| Acreage | No |
| LandAmenities | Schools, Public Transit, Park |
| ZoningDescription | Res |
Rooms
| Level | Type | Length | Width | Dimensions |
|---|---|---|---|---|
| Second Level | Living Room | 3.88 m | 6.78 m | 3.88 m x 6.78 m |
| Second Level | Kitchen | 2.81 m | 5.66 m | 2.81 m x 5.66 m |
| Second Level | Bathroom | Measurements not available | ||
| Third Level | Primary Bedroom | 3.88 m | 4.06 m | 3.88 m x 4.06 m |
| Third Level | Bedroom 2 | 3.27 m | 3.37 m | 3.27 m x 3.37 m |
| Third Level | Bedroom 3 | 2.56 m | 3.32 m | 2.56 m x 3.32 m |
| Third Level | Laundry Room | Measurements not available | ||
| Third Level | Bathroom | Measurements not available | ||
| Third Level | Bathroom | Measurements not available |
https://www.realtor.ca/real-estate/28084057/228-2110-cleaver-avenue-burlington-headon-headon
Interested?
Contact us for more information
Mina Demir
Salesperson
300 John St Unit 607
Thornhill, Ontario L3T 5W4
