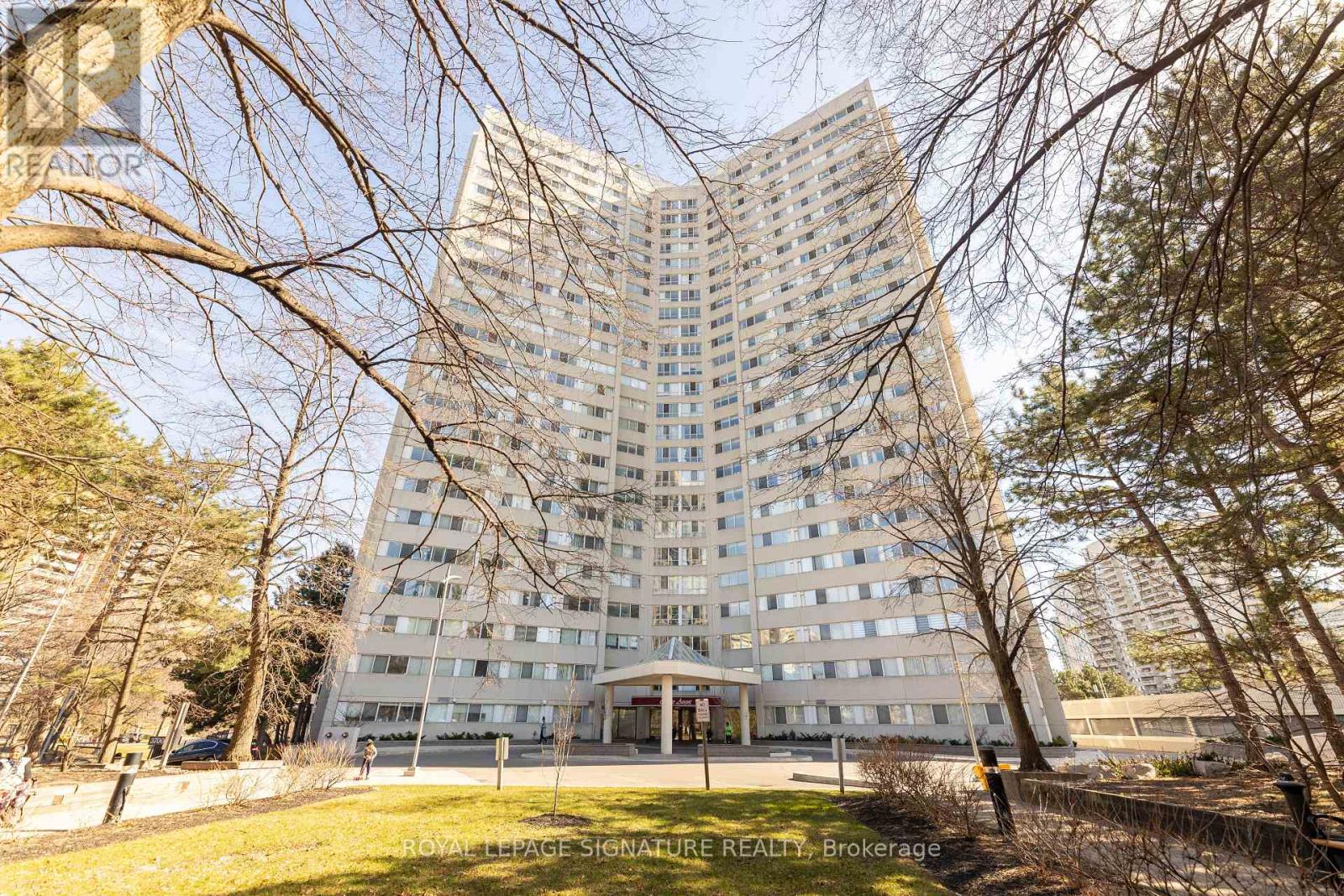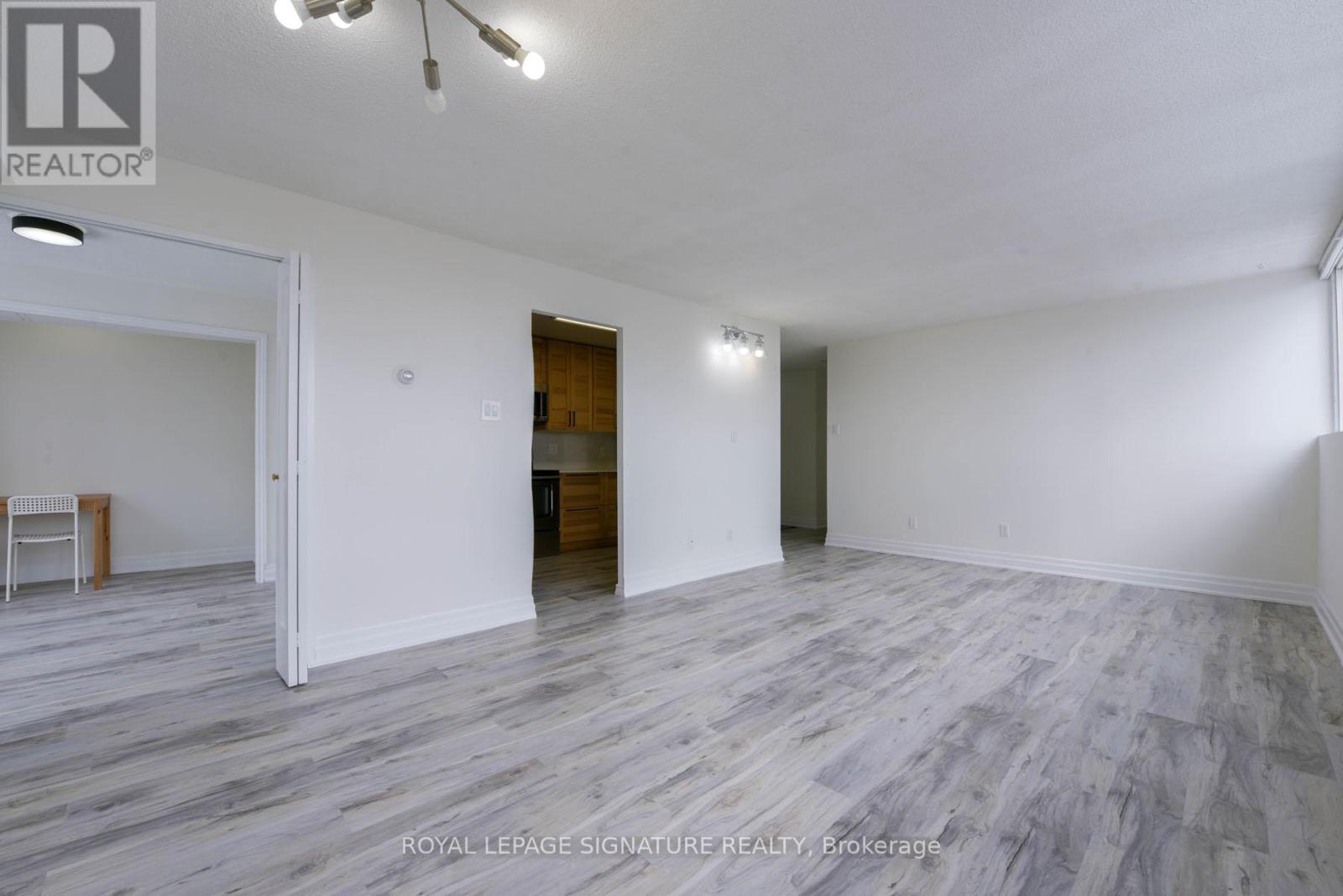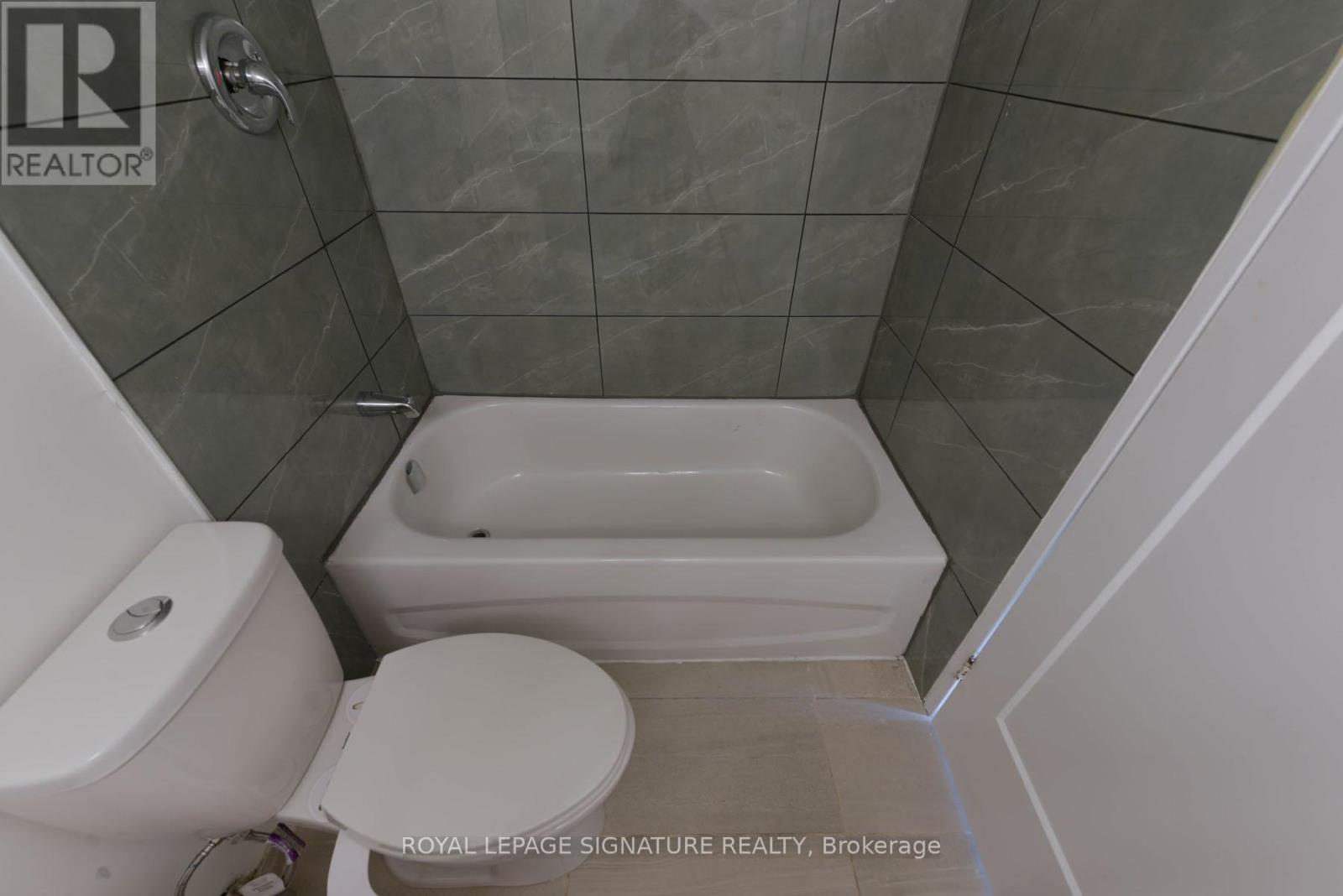2007 - 3700 Kaneff Crescent E Mississauga, Ontario L5A 4B8
$499,000Maintenance, Heat, Common Area Maintenance, Parking, Insurance, Water
$775.39 Monthly
Maintenance, Heat, Common Area Maintenance, Parking, Insurance, Water
$775.39 MonthlyNewly Renovated Spectacular One Of Kind Corner 3 Bedrooms With 2 Full Washrooms Condo With South View, New Vinyl Flooring throughout, Main Bedroom Newly Renovated, New Formal Kitchen With Quartz C/Top & Stunning Backsplash, 5 Pcs New Ensuite Washroom, Top Of The Line Stainless Steel Appliances. Newly Painted With Fresh Colors, Large Locker/Storage Room, Ensuite Laundry With Linens Closet, Master Has Custom Closet And 5 Piece Ensuite Bath. The Open Concept Living Room & Dining Room Provides Plenty Of Space To Entertain Family And Friends. Enjoy Great Amenities, Including An Indoor Pool And A Tennis Court! Located On A Quiet Crescent In The Heart Of Mississauga, Close To Schools, Parks, Public Transportation, Square One Shopping Centre, Mississauga Civic Centre, The Central Library, And All Major Highways(403/401/Qew), (LTR) On doorstep Coming Soon On. This Is The Perfect Opportunity For You To Make It Your New Home a Sweet Home! **EXTRAS** Parking & Big Locker, Very Well Maintained Building/Indoor Pool, 24Hr Security, Gym, Bbq Area, Tennis/Squash, Party Room. (id:61852)
Property Details
| MLS® Number | W12045646 |
| Property Type | Single Family |
| Neigbourhood | Mississauga Valley |
| Community Name | Mississauga Valleys |
| AmenitiesNearBy | Hospital, Public Transit |
| CommunityFeatures | Pets Not Allowed, Community Centre, School Bus |
| Features | Carpet Free, In Suite Laundry |
| ParkingSpaceTotal | 1 |
| Structure | Tennis Court |
Building
| BathroomTotal | 2 |
| BedroomsAboveGround | 3 |
| BedroomsTotal | 3 |
| Age | 31 To 50 Years |
| Amenities | Exercise Centre, Party Room, Security/concierge, Storage - Locker |
| Appliances | Dishwasher, Hood Fan, Stove, Washer, Window Coverings, Refrigerator |
| CoolingType | Central Air Conditioning |
| ExteriorFinish | Concrete, Stucco |
| FireProtection | Controlled Entry |
| FlooringType | Laminate, Ceramic |
| FoundationType | Concrete |
| HeatingFuel | Natural Gas |
| HeatingType | Forced Air |
| SizeInterior | 1200 - 1399 Sqft |
| Type | Apartment |
Parking
| Underground | |
| Garage |
Land
| Acreage | No |
| LandAmenities | Hospital, Public Transit |
| ZoningDescription | Rmd4 |
Rooms
| Level | Type | Length | Width | Dimensions |
|---|---|---|---|---|
| Flat | Bedroom 2 | 2.88 m | 2.88 m | 2.88 m x 2.88 m |
| Main Level | Living Room | 6.75 m | 3.74 m | 6.75 m x 3.74 m |
| Main Level | Dining Room | 3.74 m | 3.74 m | 3.74 m x 3.74 m |
| Main Level | Kitchen | 2.29 m | 2.29 m | 2.29 m x 2.29 m |
| Main Level | Primary Bedroom | 3.52 m | 3.52 m | 3.52 m x 3.52 m |
| Main Level | Bedroom 3 | 2.4 m | 2.4 m | 2.4 m x 2.4 m |
Interested?
Contact us for more information
Rajiv Kumar Bhasin
Broker
201-30 Eglinton Ave West
Mississauga, Ontario L5R 3E7










































