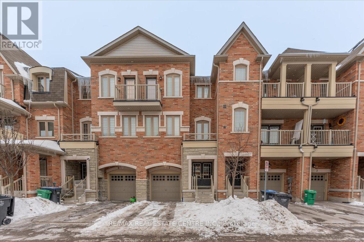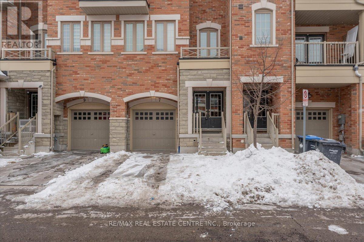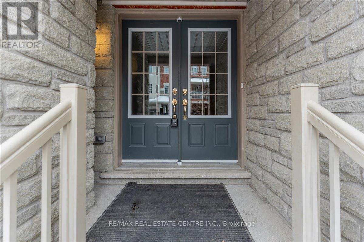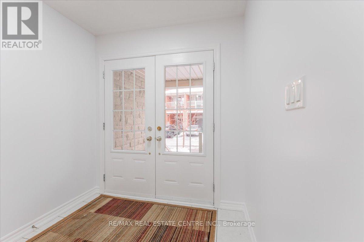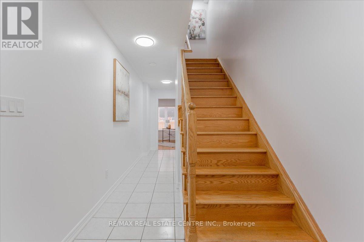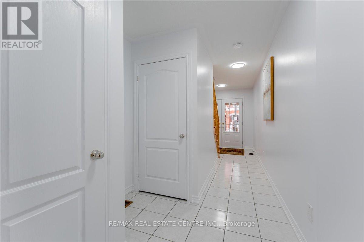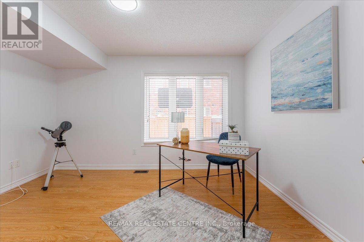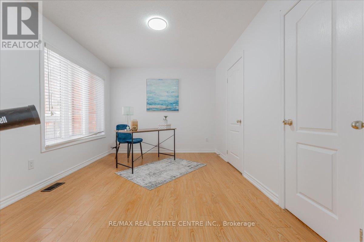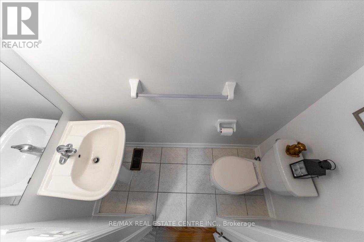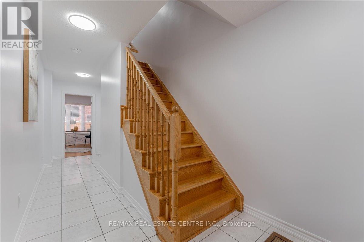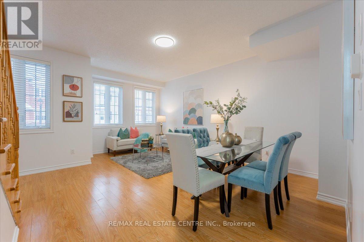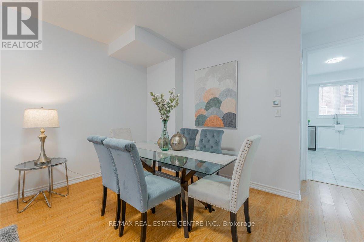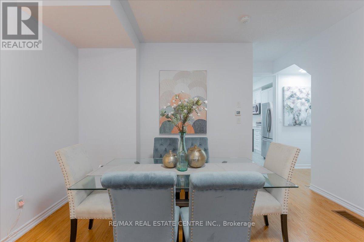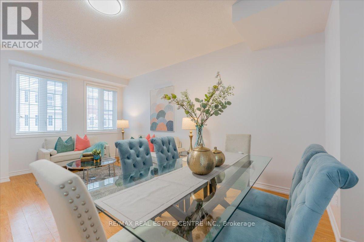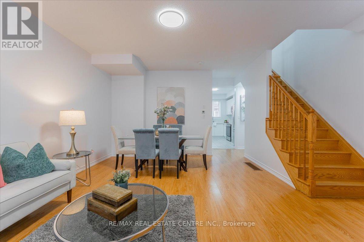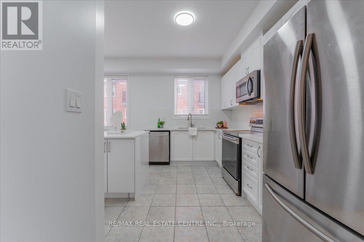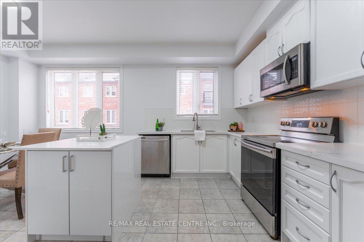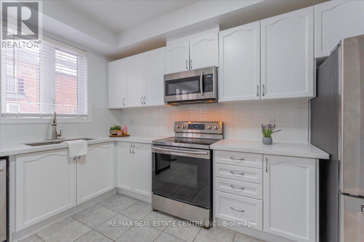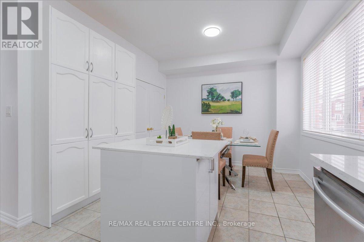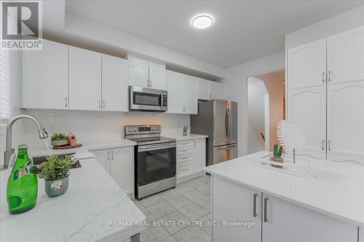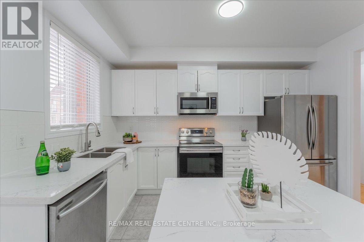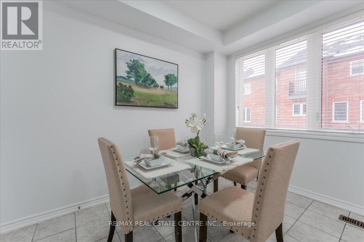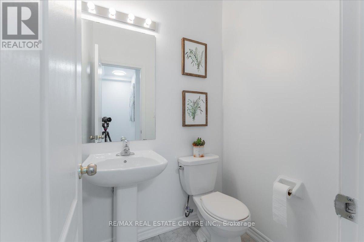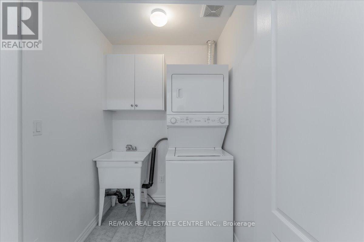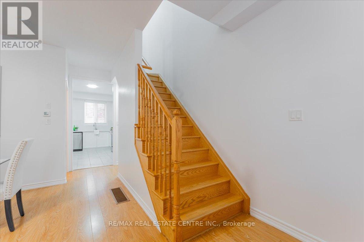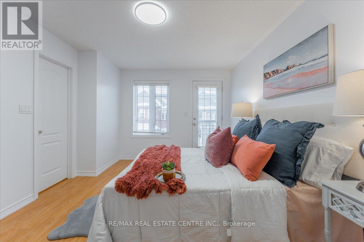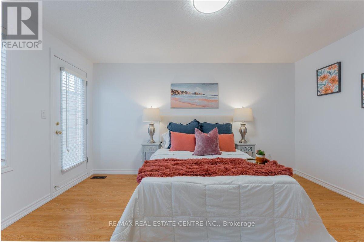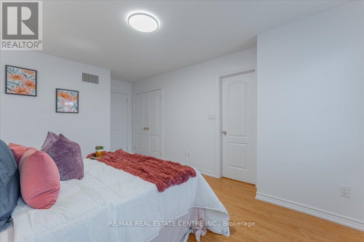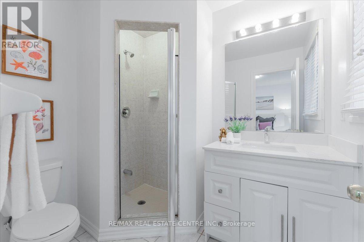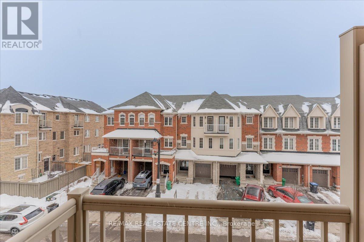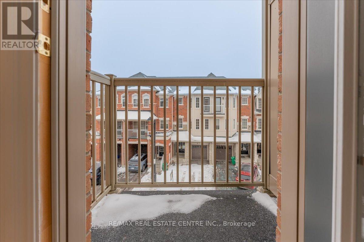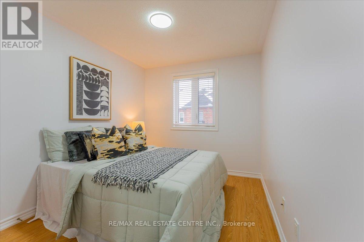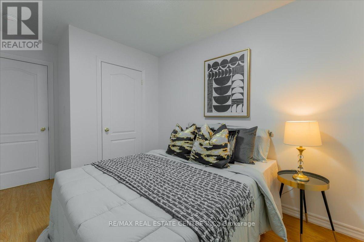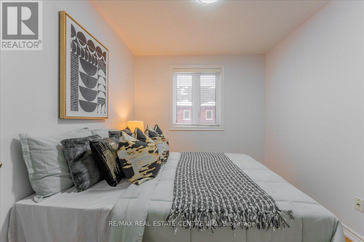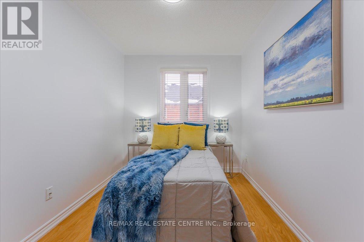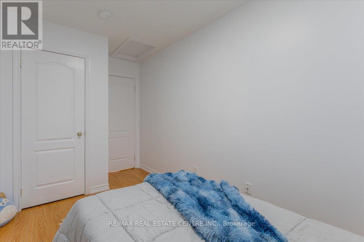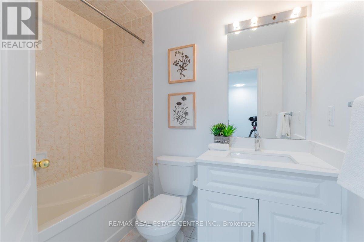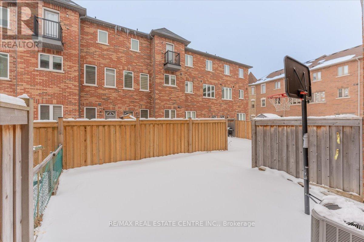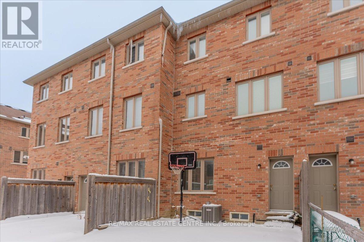7 Shiff Crescent Brampton, Ontario L6Z 0B4
$799,000
EXCEPTIONAL LOCATION, UNLIMITED POTENTIAL! This stunning 4 bedroom, 4-bathroom townhome is nestled in the highly sought-after Heart Lake area, just off HWY 410. Boasting 9ft ceilings on both the ground and second floor, this gem offers a spacious, open-concept layout filled with natural light, perfect for modern living High demand area of Heart Lake in Brampton. Fully renovated three bedroom and four washroom townhouse, Double Door Entry, Den on the main floor can be used as a bedroom. Kitchen has brand new quartz countertop, new faucets. Entire house is freshly painted. Washrooms have quartz counter tops. Entire home is carpet free. Close to all amenities, including HWY 410, Heart Lake Conservation, Trinity Mall, Walking Distance to Turnberry Golf Course, Schools and many more. Perfect for families, first-time buyers, or investors looking to capitalize on its incredible possibilities. Don't miss out on your dream home! (id:61852)
Property Details
| MLS® Number | W12045827 |
| Property Type | Single Family |
| Community Name | Heart Lake East |
| Features | Carpet Free |
| ParkingSpaceTotal | 2 |
Building
| BathroomTotal | 4 |
| BedroomsAboveGround | 3 |
| BedroomsBelowGround | 1 |
| BedroomsTotal | 4 |
| Age | 6 To 15 Years |
| Appliances | Dishwasher, Dryer, Stove, Washer, Window Coverings, Refrigerator |
| BasementDevelopment | Unfinished |
| BasementType | N/a (unfinished) |
| ConstructionStyleAttachment | Attached |
| CoolingType | Central Air Conditioning |
| ExteriorFinish | Brick |
| FoundationType | Poured Concrete |
| HalfBathTotal | 2 |
| HeatingFuel | Natural Gas |
| HeatingType | Forced Air |
| StoriesTotal | 3 |
| SizeInterior | 1500 - 2000 Sqft |
| Type | Row / Townhouse |
| UtilityWater | Municipal Water |
Parking
| Garage |
Land
| Acreage | No |
| Sewer | Sanitary Sewer |
| SizeDepth | 77 Ft ,1 In |
| SizeFrontage | 18 Ft |
| SizeIrregular | 18 X 77.1 Ft |
| SizeTotalText | 18 X 77.1 Ft |
Rooms
| Level | Type | Length | Width | Dimensions |
|---|---|---|---|---|
| Main Level | Living Room | 5.18 m | 5.7 m | 5.18 m x 5.7 m |
| Main Level | Kitchen | 2.17 m | 4.05 m | 2.17 m x 4.05 m |
| Main Level | Eating Area | 2.8 m | 3.4 m | 2.8 m x 3.4 m |
| Upper Level | Primary Bedroom | 3.1 m | 4.52 m | 3.1 m x 4.52 m |
| Upper Level | Bedroom 2 | 2.7 m | 4.6 m | 2.7 m x 4.6 m |
| Upper Level | Bedroom 3 | 2.43 m | 4.6 m | 2.43 m x 4.6 m |
| Ground Level | Bedroom | 4.02 m | 3.05 m | 4.02 m x 3.05 m |
Interested?
Contact us for more information
Rohit Dogra
Salesperson
2 County Court Blvd. Ste 150
Brampton, Ontario L6W 3W8
