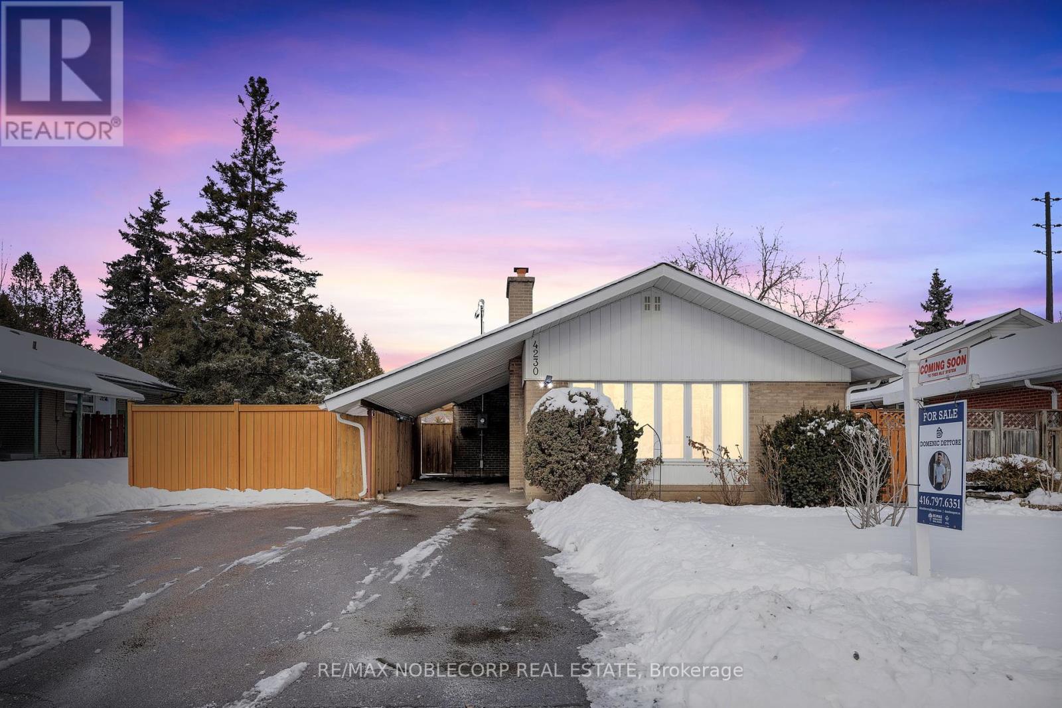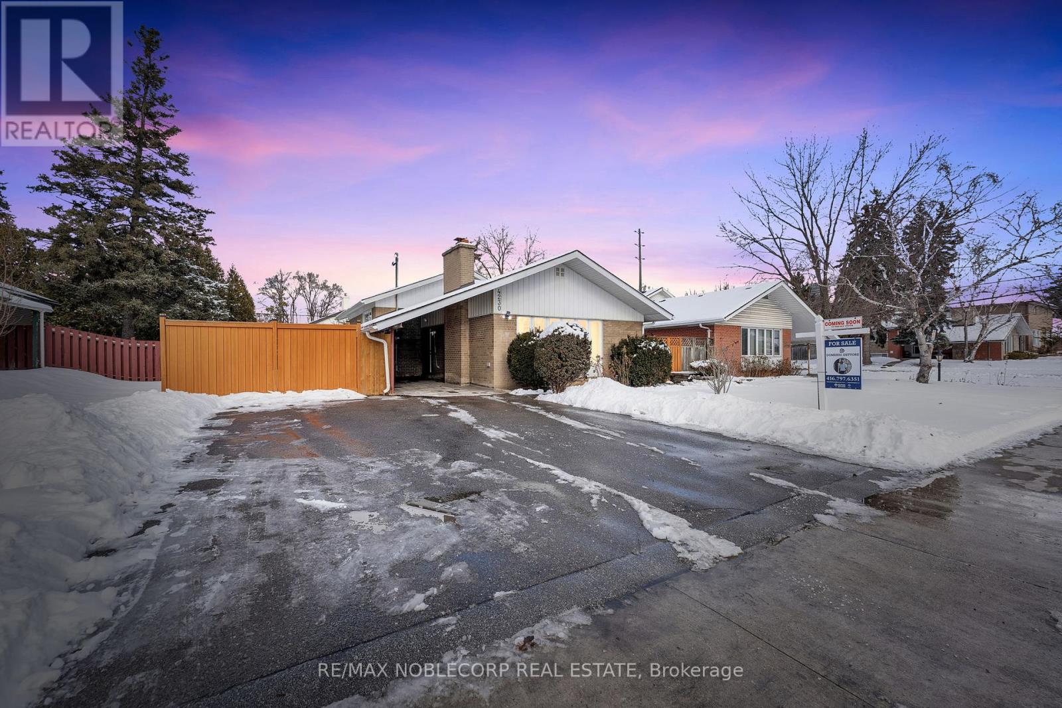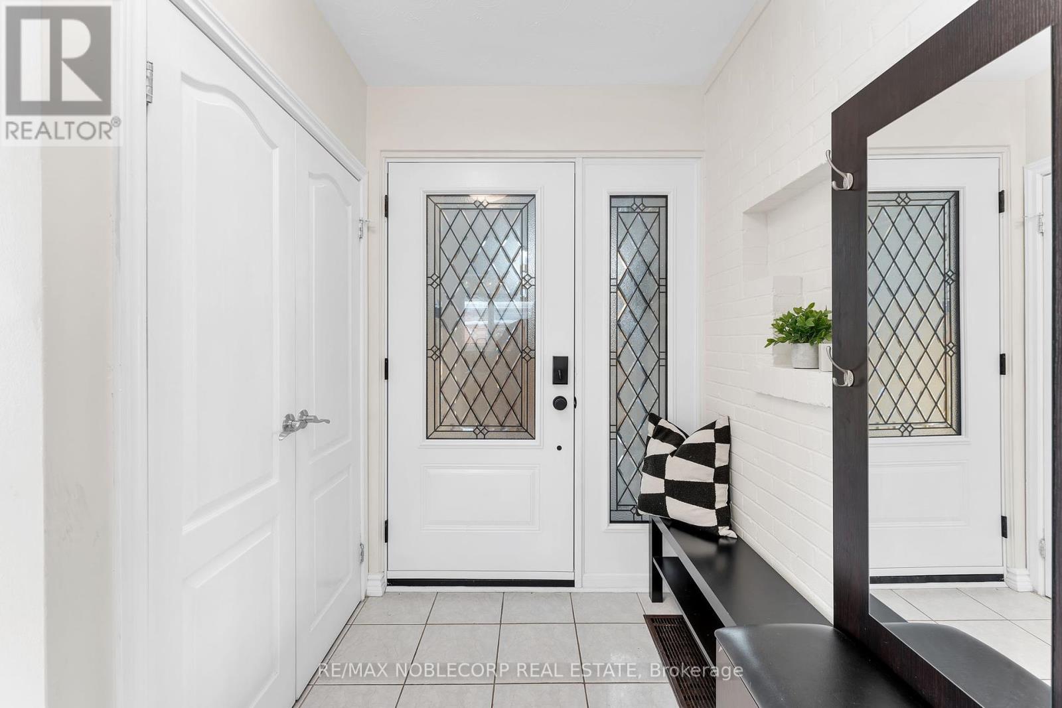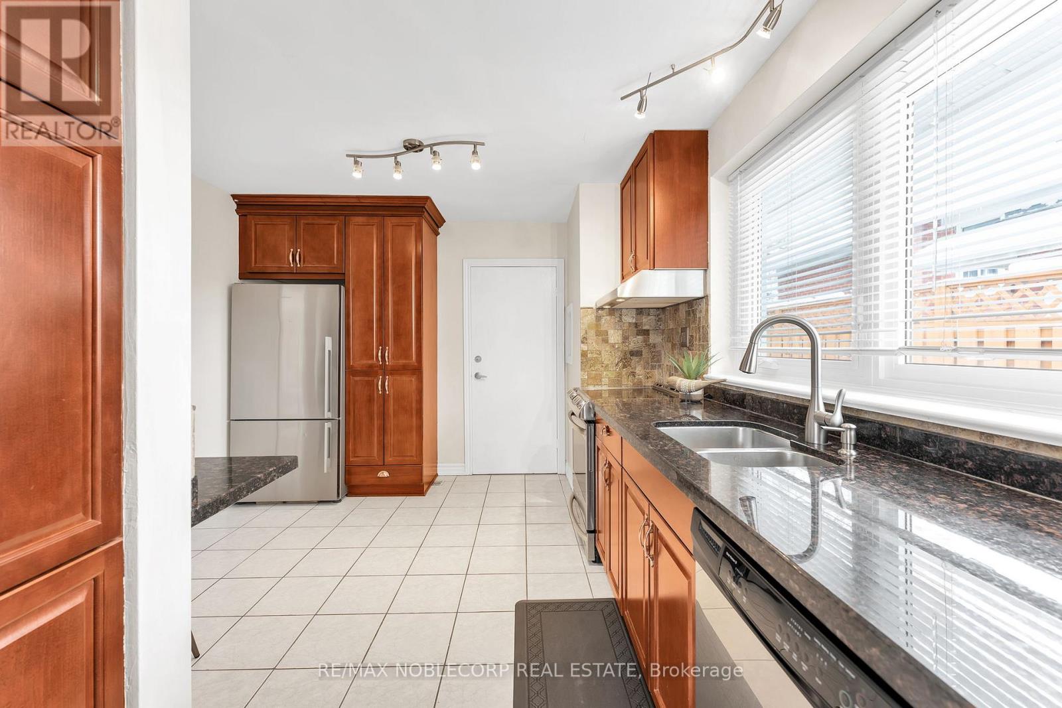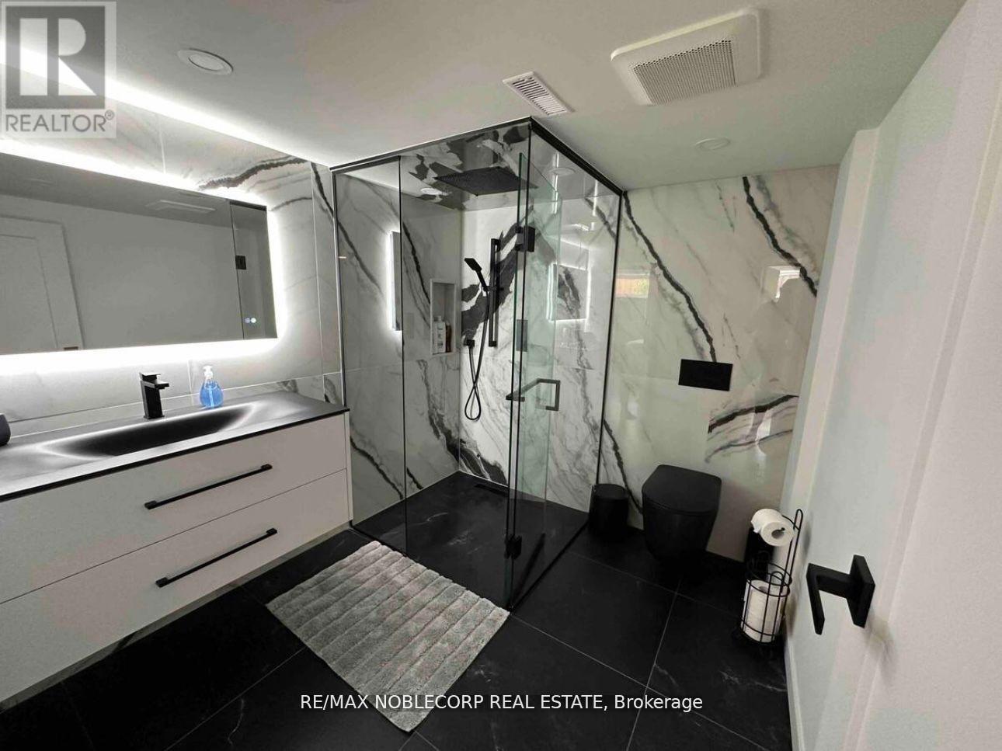4230 Bloor Street W Toronto, Ontario M9C 1Z7
$1,334,900
Welcome to this stunning detached 3+1 bed, 2 bath raised bungalow in the desirable area of Etobicoke! This meticulously maintained home features spacious living areas, a bright kitchen, hardwood flooring throughout, and a fully finished basement apartment with a separate entrance, kitchen and private laundry! Situated on a beautiful lot with a private fenced backyard, its perfect for families or investors. Close to parks, schools, transit, and amenities. Come take a look at this wonderful home! (id:61852)
Property Details
| MLS® Number | W12045195 |
| Property Type | Single Family |
| Neigbourhood | Markland Wood |
| Community Name | Markland Wood |
| AmenitiesNearBy | Hospital, Park, Place Of Worship, Public Transit, Schools |
| Features | Flat Site, Carpet Free, In-law Suite |
| ParkingSpaceTotal | 5 |
Building
| BathroomTotal | 2 |
| BedroomsAboveGround | 3 |
| BedroomsBelowGround | 1 |
| BedroomsTotal | 4 |
| Age | 51 To 99 Years |
| Amenities | Fireplace(s) |
| Appliances | Dishwasher, Dryer, Microwave, Stove, Water Heater - Tankless, Washer, Window Coverings, Refrigerator |
| ArchitecturalStyle | Raised Bungalow |
| BasementFeatures | Apartment In Basement, Separate Entrance |
| BasementType | N/a |
| ConstructionStyleAttachment | Detached |
| CoolingType | Central Air Conditioning |
| ExteriorFinish | Brick, Steel |
| FireProtection | Controlled Entry, Security Guard |
| FireplacePresent | Yes |
| FireplaceTotal | 1 |
| FlooringType | Hardwood, Ceramic |
| FoundationType | Concrete |
| HeatingFuel | Natural Gas |
| HeatingType | Forced Air |
| StoriesTotal | 1 |
| Type | House |
| UtilityWater | Municipal Water |
Parking
| Carport | |
| No Garage |
Land
| AccessType | Public Road |
| Acreage | No |
| LandAmenities | Hospital, Park, Place Of Worship, Public Transit, Schools |
| Sewer | Sanitary Sewer |
| SizeDepth | 105 Ft |
| SizeFrontage | 56 Ft |
| SizeIrregular | 56 X 105 Ft |
| SizeTotalText | 56 X 105 Ft|under 1/2 Acre |
Rooms
| Level | Type | Length | Width | Dimensions |
|---|---|---|---|---|
| Basement | Family Room | 2.99 m | 2.99 m | 2.99 m x 2.99 m |
| Basement | Kitchen | 2.71 m | 2.73 m | 2.71 m x 2.73 m |
| Basement | Bedroom | 3.03 m | 2.99 m | 3.03 m x 2.99 m |
| Main Level | Living Room | 4.39 m | 3.49 m | 4.39 m x 3.49 m |
| Main Level | Dining Room | 3.59 m | 2.32 m | 3.59 m x 2.32 m |
| Main Level | Kitchen | 4.12 m | 3.03 m | 4.12 m x 3.03 m |
| Main Level | Primary Bedroom | 2.82 m | 3.35 m | 2.82 m x 3.35 m |
| Main Level | Bedroom 2 | 3.93 m | 3.36 m | 3.93 m x 3.36 m |
| Main Level | Bedroom 3 | 3.09 m | 3.36 m | 3.09 m x 3.36 m |
Utilities
| Cable | Available |
| Sewer | Installed |
https://www.realtor.ca/real-estate/28082396/4230-bloor-street-w-toronto-markland-wood-markland-wood
Interested?
Contact us for more information
Domenic Dettore
Salesperson
3603 Langstaff Rd #14&15
Vaughan, Ontario L4K 9G7

