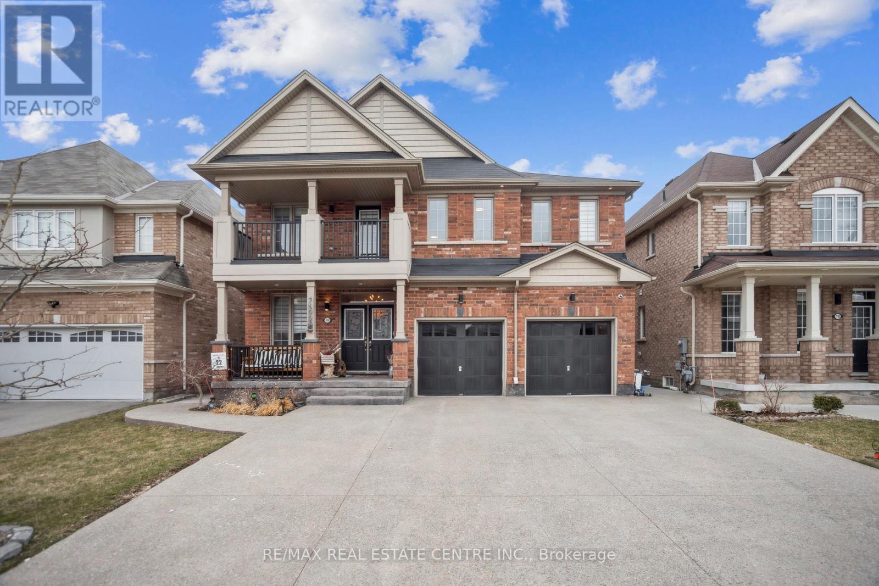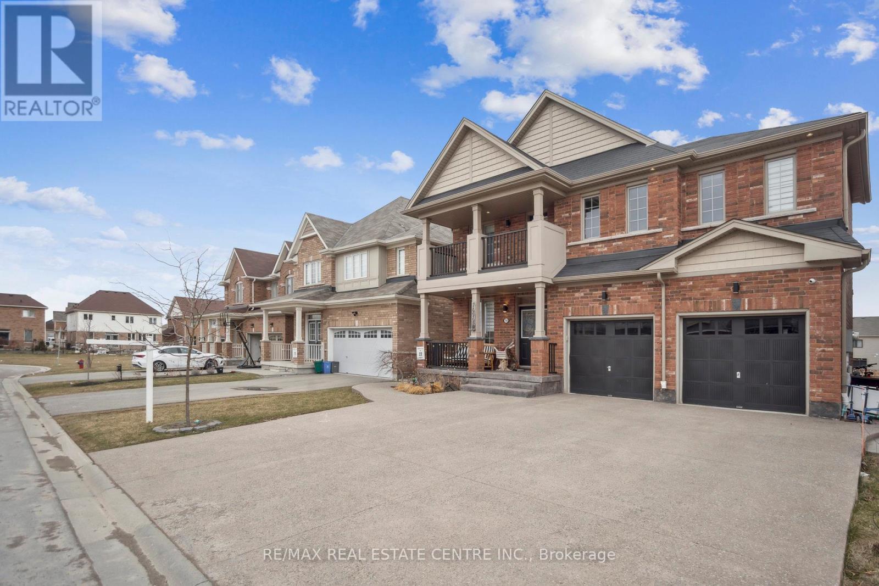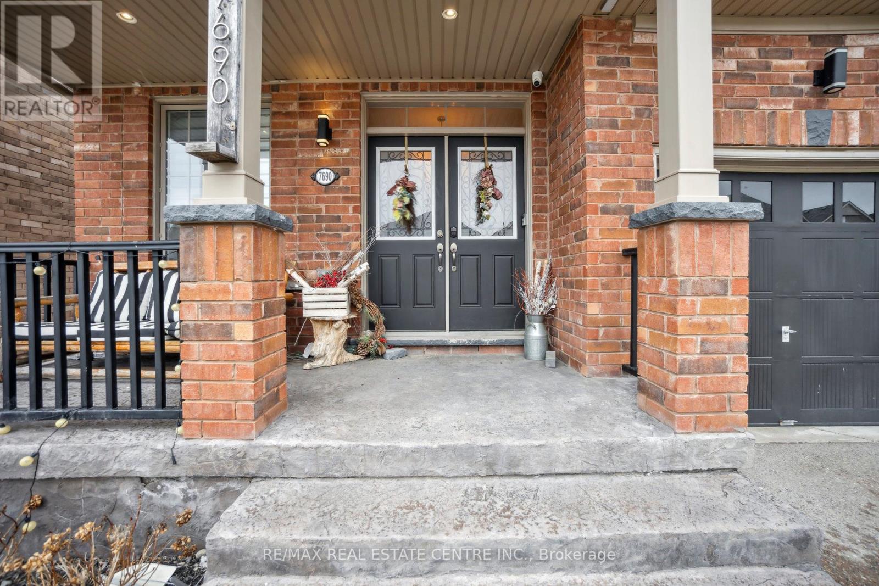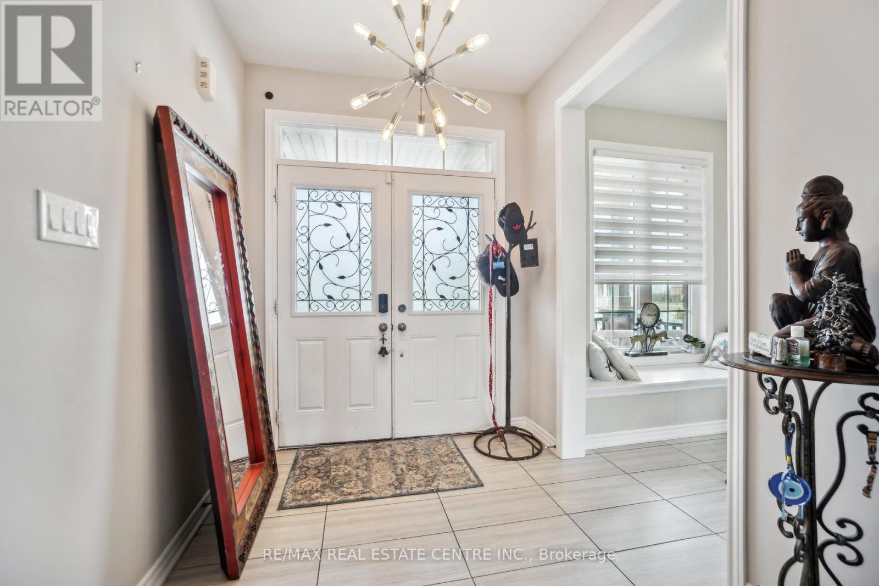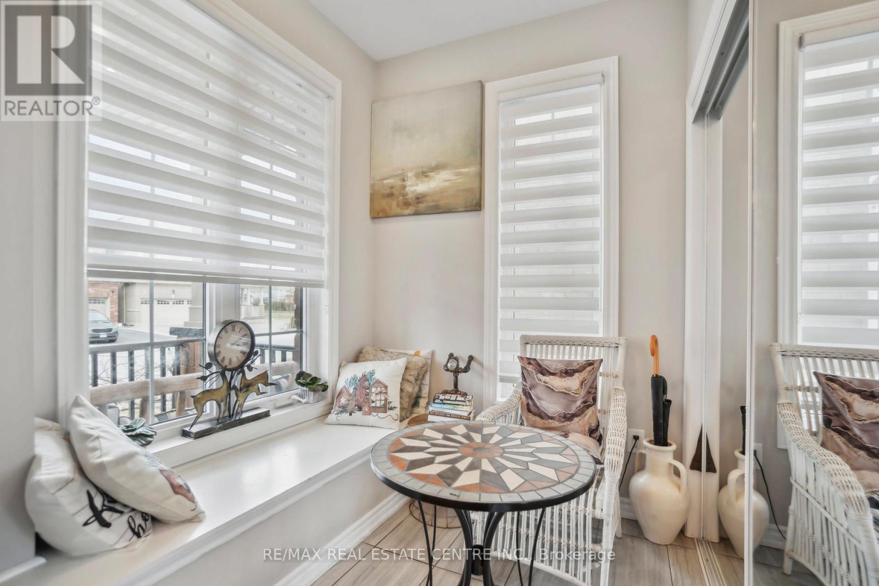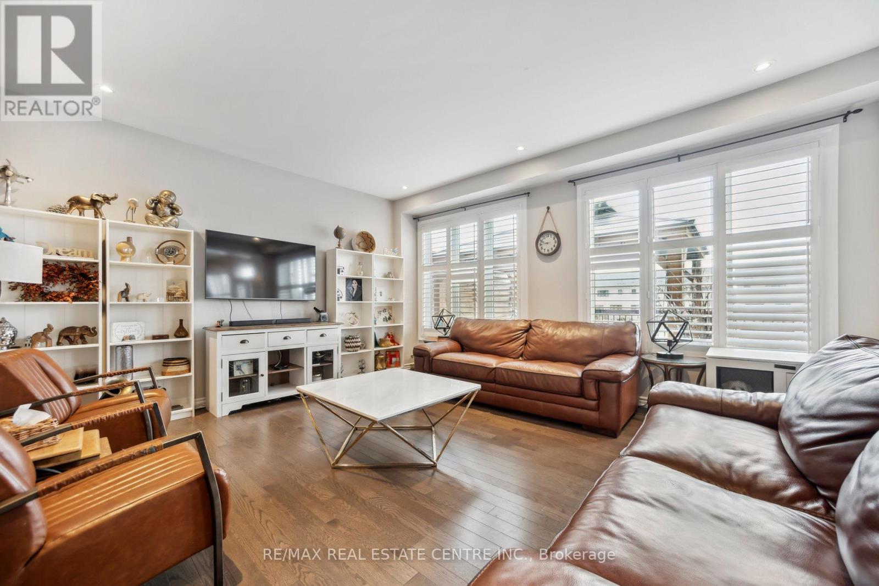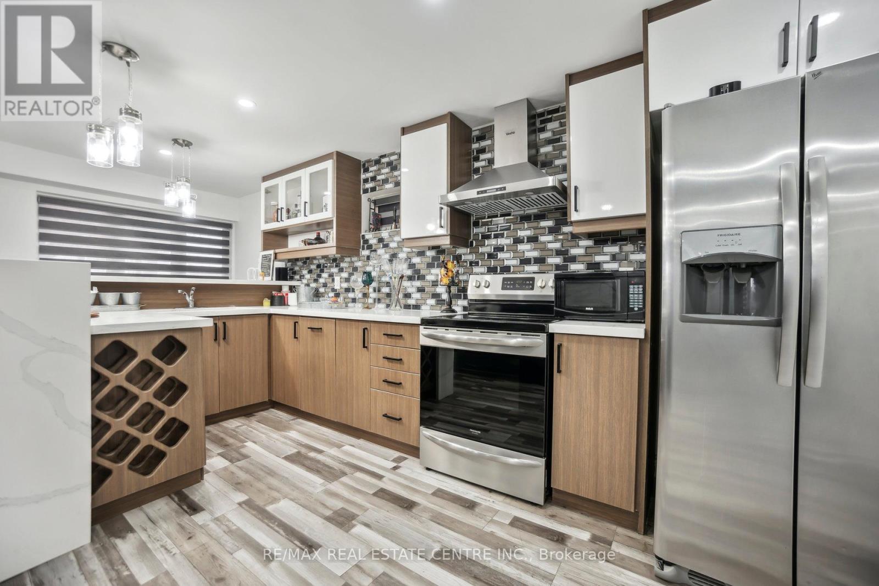7690 Black Maple Drive Niagara Falls, Ontario L2H 0N7
$1,149,999
Welcome to luxury living with this stunning all brick detached home spanning almost 3000 sq.ft., nestled on a premium lot($30k premium). The main level offers a functional layout, including an office, formal dining room, & spacious family room, large family kitchen with a double-sided fireplace. There is also a separate entrance from the garage leading into the mud/laundry room. Upstairs, A grand primary bedroom awaits with expansive an ensuite and his and hers walk-in closets. The 2nd primary bedroom has its own ensuite with a walkout to the covered balcony. Two more bedrooms connected by a jack-and-jill bath, also with walk-ins closets. Recently finished, the walkout basement offers numerous upgrades featuring another kitchen, 2 bedrooms, & a three-piece bath. The large driveway has exposed aggregate which goes all around the house including the backyard which won't require any maintenance! The backyard has an extended deck that can entertain the whole family and also covers the basement entrance! No carpet in the entire house, along with pot lights through out the whole house. Too many upgrades to list, this house is a must see that will not last! (id:61852)
Property Details
| MLS® Number | X12045228 |
| Property Type | Single Family |
| Community Name | 222 - Brown |
| Features | Carpet Free |
| ParkingSpaceTotal | 8 |
Building
| BathroomTotal | 5 |
| BedroomsAboveGround | 4 |
| BedroomsBelowGround | 2 |
| BedroomsTotal | 6 |
| Appliances | Water Heater |
| BasementDevelopment | Finished |
| BasementFeatures | Walk Out |
| BasementType | Full (finished) |
| ConstructionStyleAttachment | Detached |
| CoolingType | Central Air Conditioning |
| ExteriorFinish | Brick |
| FireplacePresent | Yes |
| FlooringType | Hardwood |
| FoundationType | Poured Concrete |
| HalfBathTotal | 1 |
| HeatingFuel | Natural Gas |
| HeatingType | Forced Air |
| StoriesTotal | 2 |
| SizeInterior | 2500 - 3000 Sqft |
| Type | House |
| UtilityWater | Municipal Water |
Parking
| Attached Garage | |
| Garage |
Land
| Acreage | No |
| Sewer | Sanitary Sewer |
| SizeDepth | 31.25 M |
| SizeFrontage | 13.4 M |
| SizeIrregular | 13.4 X 31.3 M |
| SizeTotalText | 13.4 X 31.3 M |
Rooms
| Level | Type | Length | Width | Dimensions |
|---|---|---|---|---|
| Second Level | Primary Bedroom | 4.47 m | 5.18 m | 4.47 m x 5.18 m |
| Second Level | Bedroom 2 | 4.09 m | 3.53 m | 4.09 m x 3.53 m |
| Second Level | Bedroom 3 | 4.37 m | 3.71 m | 4.37 m x 3.71 m |
| Second Level | Bedroom 4 | 4.52 m | 4.75 m | 4.52 m x 4.75 m |
| Basement | Bedroom | 2.54 m | 4.32 m | 2.54 m x 4.32 m |
| Basement | Living Room | 4.72 m | 5.99 m | 4.72 m x 5.99 m |
| Basement | Kitchen | 2.06 m | 4.75 m | 2.06 m x 4.75 m |
| Basement | Bedroom 5 | 4.11 m | 3.71 m | 4.11 m x 3.71 m |
| Main Level | Office | 2.13 m | 2.54 m | 2.13 m x 2.54 m |
| Main Level | Family Room | 4.45 m | 3.99 m | 4.45 m x 3.99 m |
| Main Level | Kitchen | 4.45 m | 2.67 m | 4.45 m x 2.67 m |
| Main Level | Dining Room | 4.45 m | 3.3 m | 4.45 m x 3.3 m |
| Main Level | Living Room | 4.9 m | 4.39 m | 4.9 m x 4.39 m |
https://www.realtor.ca/real-estate/28082435/7690-black-maple-drive-niagara-falls-brown-222-brown
Interested?
Contact us for more information
Gary Grewal
Salesperson
2 County Court Blvd. Ste 150
Brampton, Ontario L6W 3W8
Jas Singh
Salesperson
6746 Morrison Street
Niagara Falls, Ontario L2E 6Z8
