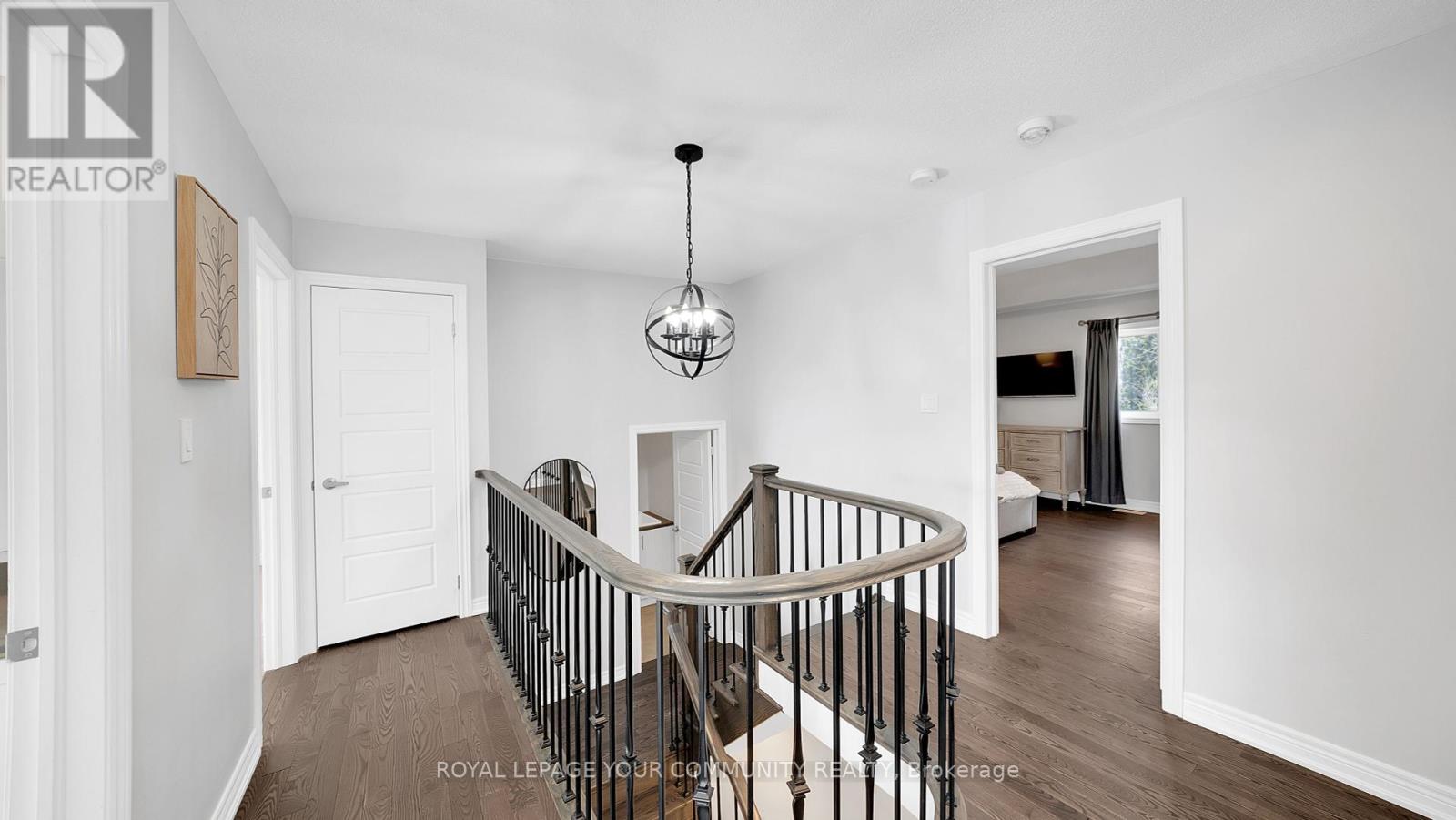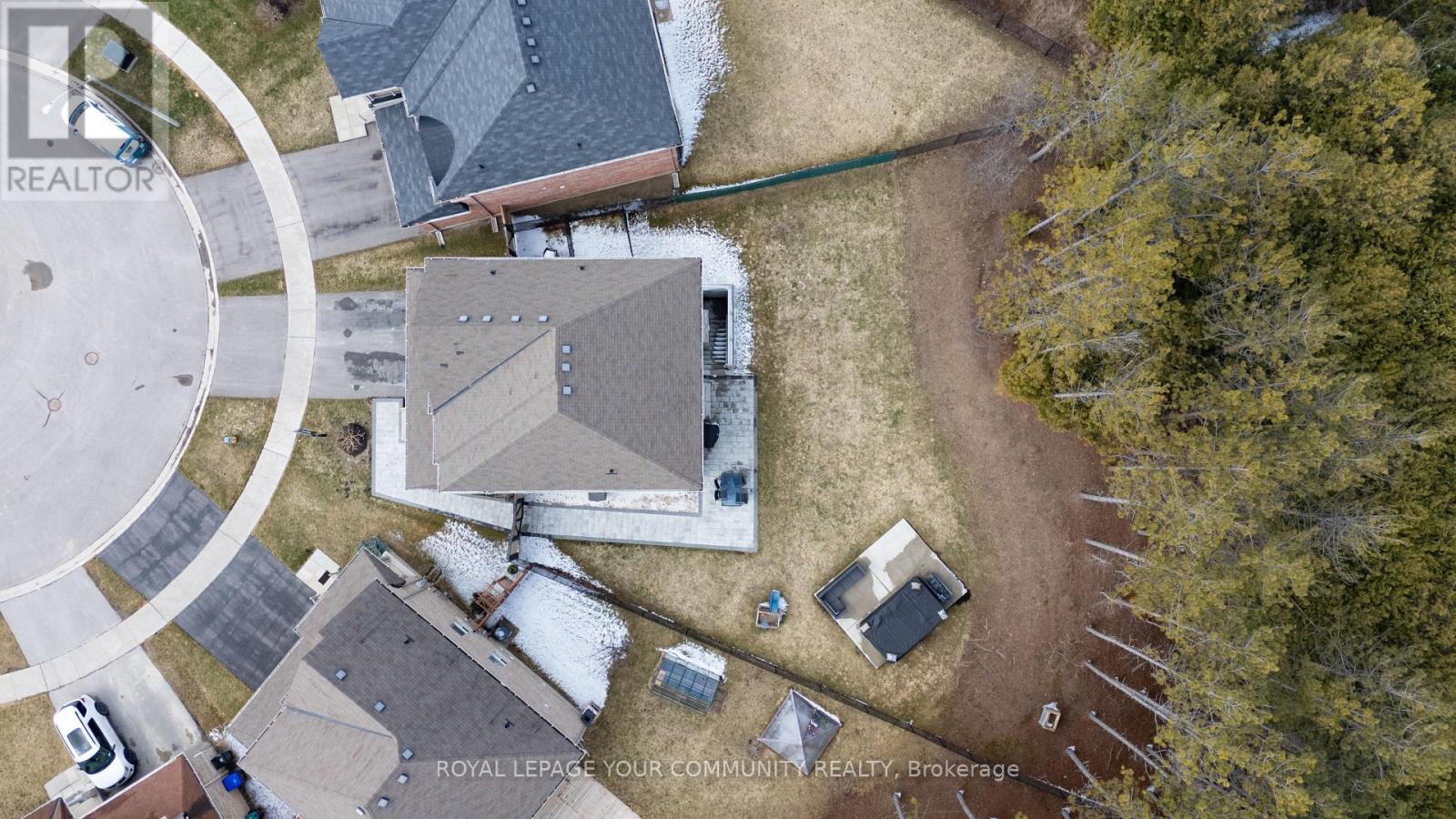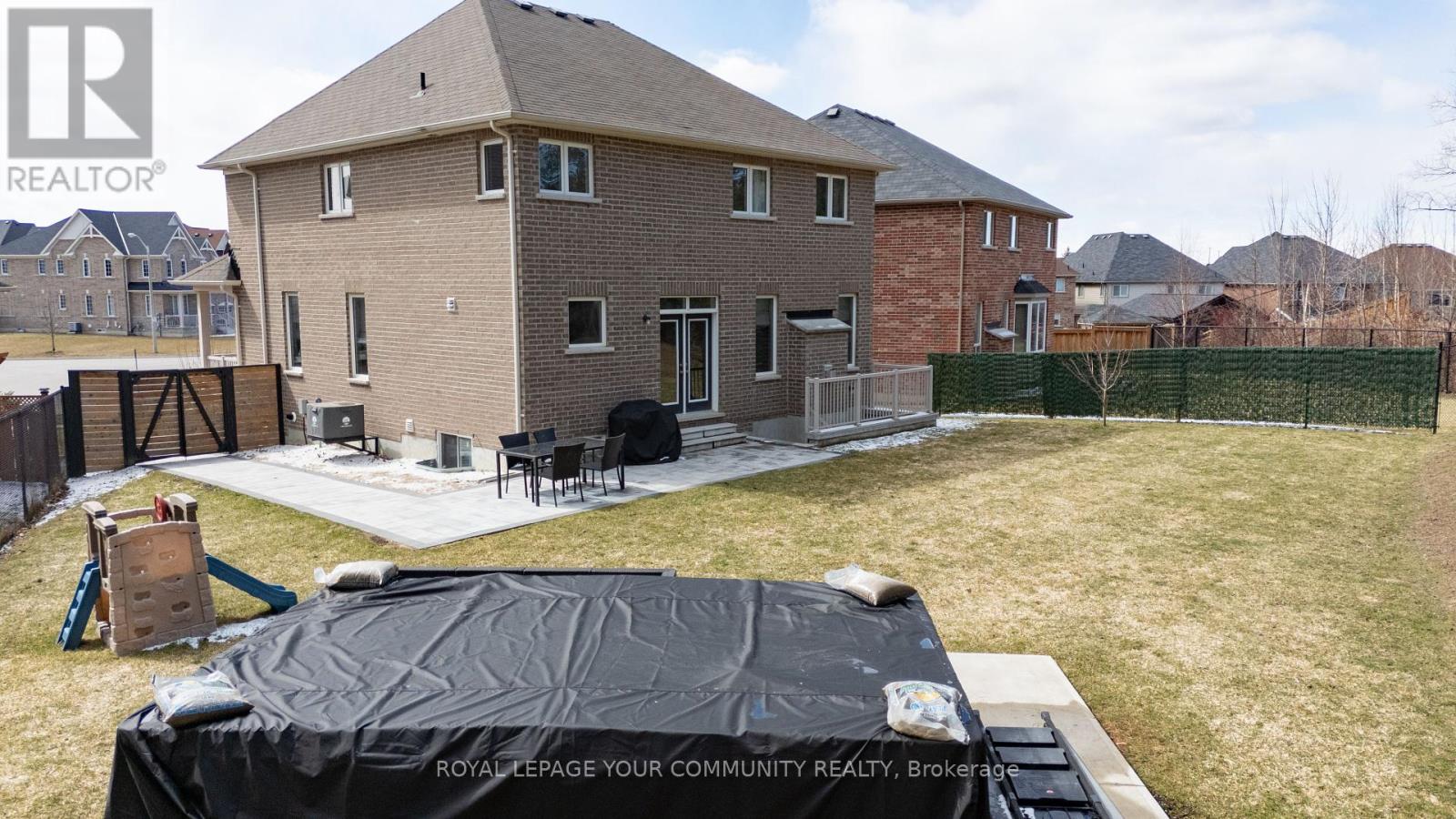39 Mckay Avenue New Tecumseth, Ontario L0G 1W0
$1,299,000
Welcome to this stunning home nestled in a quiet Tottenham cul-de-sac, backing onto a premium ravine lot, overlooking nature with breathtaking tree-lined views and no rear neighbors! This spacious 4-bedroom, 3-bathroom home boasts hardwood floors, 9 ft ceilings on both the main level and basement, and an open-concept layout perfect for entertaining. The modern kitchen features Caesarstone quartz countertops, stainless steel appliances, and ample storage. Convenient second-floor laundry and generous-sized bedrooms offer ultimate comfort. The spacious walk-up basement, with its impressive ceiling height, is ready for your personal touch! Situated on a child-friendly street with no sidewalk and close to parks, schools, and all amenities, this home is an incredible opportunity! (id:61852)
Open House
This property has open houses!
2:00 pm
Ends at:4:00 pm
Property Details
| MLS® Number | N12045370 |
| Property Type | Single Family |
| Community Name | Tottenham |
| Features | Irregular Lot Size |
| ParkingSpaceTotal | 6 |
Building
| BathroomTotal | 3 |
| BedroomsAboveGround | 4 |
| BedroomsTotal | 4 |
| Appliances | Dishwasher, Dryer, Stove, Washer, Window Coverings, Refrigerator |
| BasementDevelopment | Unfinished |
| BasementFeatures | Walk-up |
| BasementType | N/a (unfinished) |
| ConstructionStyleAttachment | Detached |
| CoolingType | Central Air Conditioning |
| ExteriorFinish | Brick |
| FireplacePresent | Yes |
| FlooringType | Ceramic, Hardwood, Carpeted |
| FoundationType | Unknown |
| HalfBathTotal | 1 |
| HeatingFuel | Natural Gas |
| HeatingType | Forced Air |
| StoriesTotal | 2 |
| SizeInterior | 2000 - 2500 Sqft |
| Type | House |
| UtilityWater | Municipal Water |
Parking
| Attached Garage | |
| Garage |
Land
| Acreage | No |
| Sewer | Sanitary Sewer |
| SizeDepth | 161 Ft ,4 In |
| SizeFrontage | 35 Ft ,9 In |
| SizeIrregular | 35.8 X 161.4 Ft ; 35.76ft X 143.19ft X 120.29ft X 161.43ft |
| SizeTotalText | 35.8 X 161.4 Ft ; 35.76ft X 143.19ft X 120.29ft X 161.43ft |
Rooms
| Level | Type | Length | Width | Dimensions |
|---|---|---|---|---|
| Second Level | Primary Bedroom | 5.24 m | 4.05 m | 5.24 m x 4.05 m |
| Second Level | Bedroom 2 | 2.99 m | 3.14 m | 2.99 m x 3.14 m |
| Second Level | Bedroom 3 | 4.09 m | 3.67 m | 4.09 m x 3.67 m |
| Second Level | Bedroom 4 | 3.34 m | 3.13 m | 3.34 m x 3.13 m |
| Second Level | Laundry Room | 1.81 m | 2.45 m | 1.81 m x 2.45 m |
| Main Level | Foyer | 3.23 m | 1.67 m | 3.23 m x 1.67 m |
| Main Level | Living Room | 3.91 m | 5.26 m | 3.91 m x 5.26 m |
| Main Level | Kitchen | 2.52 m | 4.01 m | 2.52 m x 4.01 m |
| Main Level | Eating Area | 2.52 m | 4.65 m | 2.52 m x 4.65 m |
| Main Level | Family Room | 4.38 m | 4.01 m | 4.38 m x 4.01 m |
https://www.realtor.ca/real-estate/28082550/39-mckay-avenue-new-tecumseth-tottenham-tottenham
Interested?
Contact us for more information
Frank Vella
Broker
9411 Jane Street
Vaughan, Ontario L6A 4J3


































