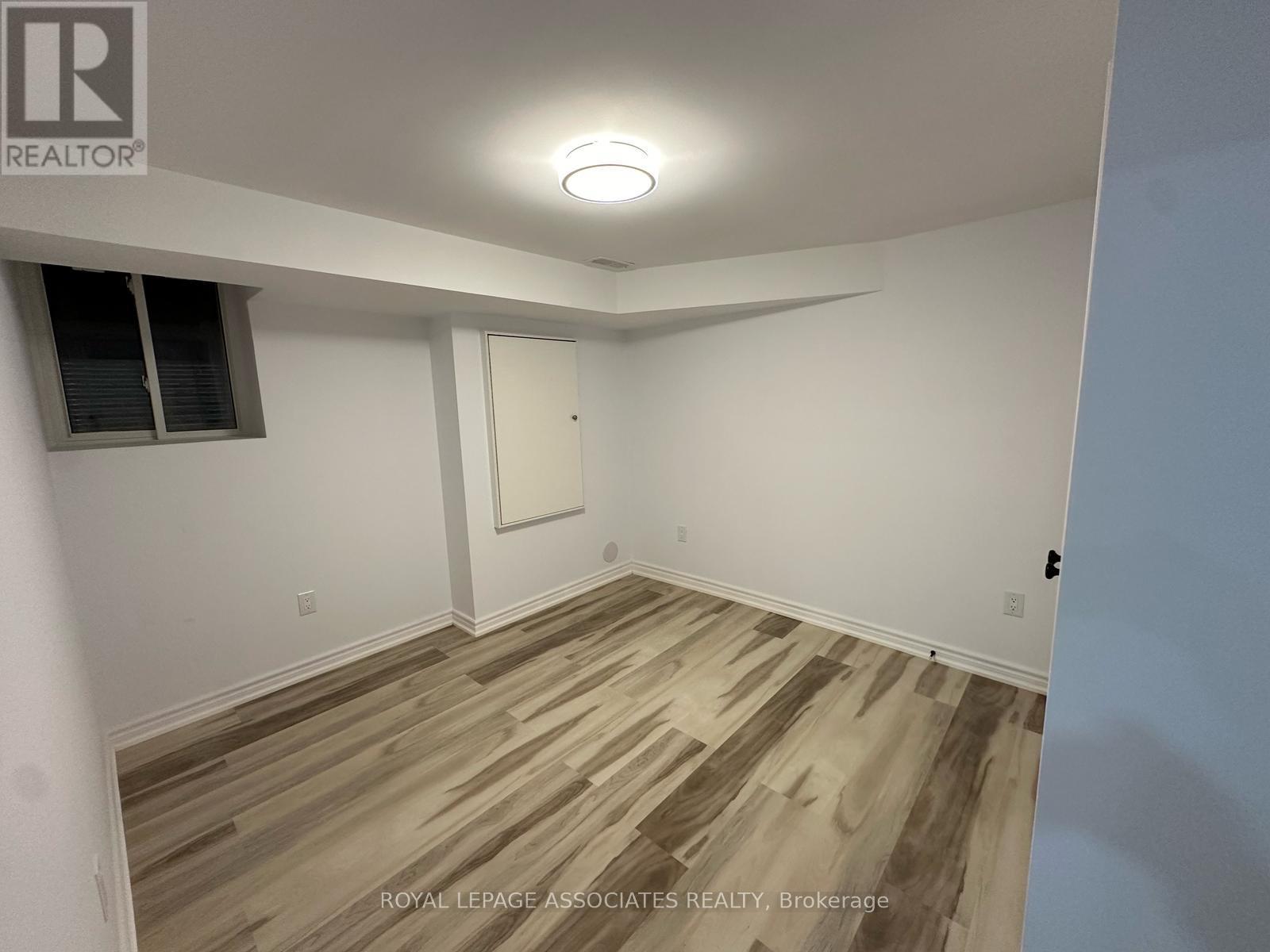Bsmt - 134 Auckland Drive E Whitby, Ontario L1P 0J4
$2,300 Monthly
this expansive 3-bedroom, 2-bathroom residence featuring three-piece washrooms awaits in one of Whitby's latest and most desirable neighborhoods. This remarkable unit showcases elevated ceilings, recessed lighting, an open-concept living space, a well-designed kitchen, and three generously proportioned bedrooms. The property includes a separate laundry facility and one designated parking spot in the driveway. Tenant is responsible for covering 30% of the utilities, water, electricity, gas, and hot water heater expenses. Tenant is responsible for clearing snow from the pathway to the separate entrance. No Smoking and No Pets (id:61852)
Property Details
| MLS® Number | E12044979 |
| Property Type | Single Family |
| Community Name | Rural Whitby |
| Features | Carpet Free |
| ParkingSpaceTotal | 1 |
Building
| BathroomTotal | 2 |
| BedroomsAboveGround | 3 |
| BedroomsTotal | 3 |
| BasementFeatures | Separate Entrance |
| BasementType | N/a |
| ConstructionStyleAttachment | Detached |
| CoolingType | Central Air Conditioning |
| ExteriorFinish | Brick |
| FlooringType | Vinyl |
| FoundationType | Concrete |
| HeatingFuel | Natural Gas |
| HeatingType | Forced Air |
| StoriesTotal | 2 |
| Type | House |
| UtilityWater | Municipal Water |
Parking
| Garage |
Land
| Acreage | No |
| Sewer | Septic System |
Rooms
| Level | Type | Length | Width | Dimensions |
|---|---|---|---|---|
| Basement | Living Room | 5.79 m | 3.69 m | 5.79 m x 3.69 m |
| Basement | Kitchen | 5.79 m | 3.69 m | 5.79 m x 3.69 m |
| Basement | Bedroom | 3.85 m | 3.14 m | 3.85 m x 3.14 m |
| Basement | Bedroom 2 | 2.96 m | 2.77 m | 2.96 m x 2.77 m |
| Basement | Bedroom 3 | 3.74 m | 4.2 m | 3.74 m x 4.2 m |
https://www.realtor.ca/real-estate/28081832/bsmt-134-auckland-drive-e-whitby-rural-whitby
Interested?
Contact us for more information
Jeffin Valayil Joseph
Salesperson
158 Main St North
Markham, Ontario L3P 1Y3

















