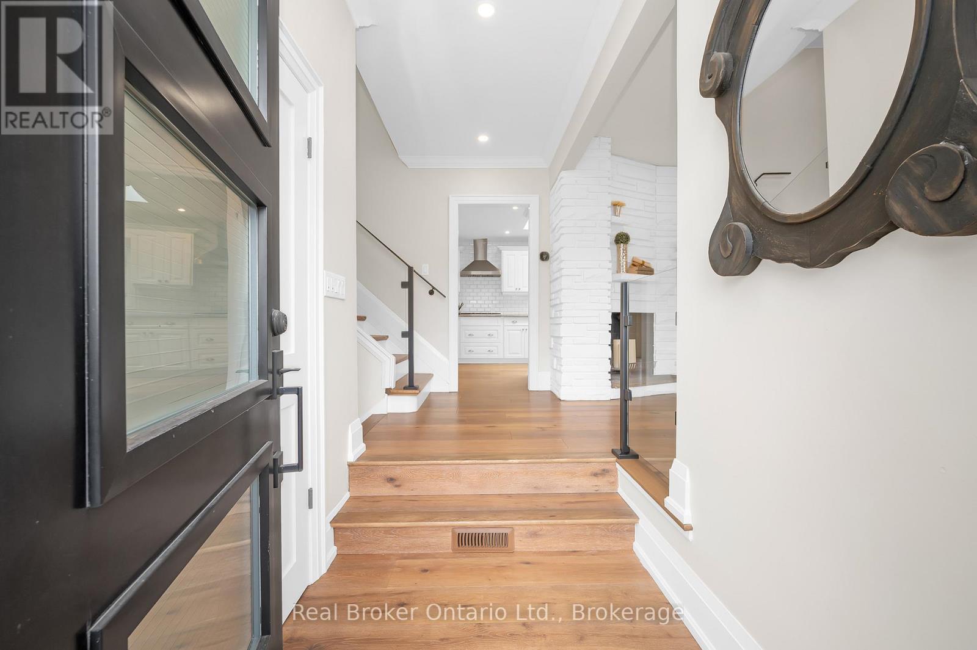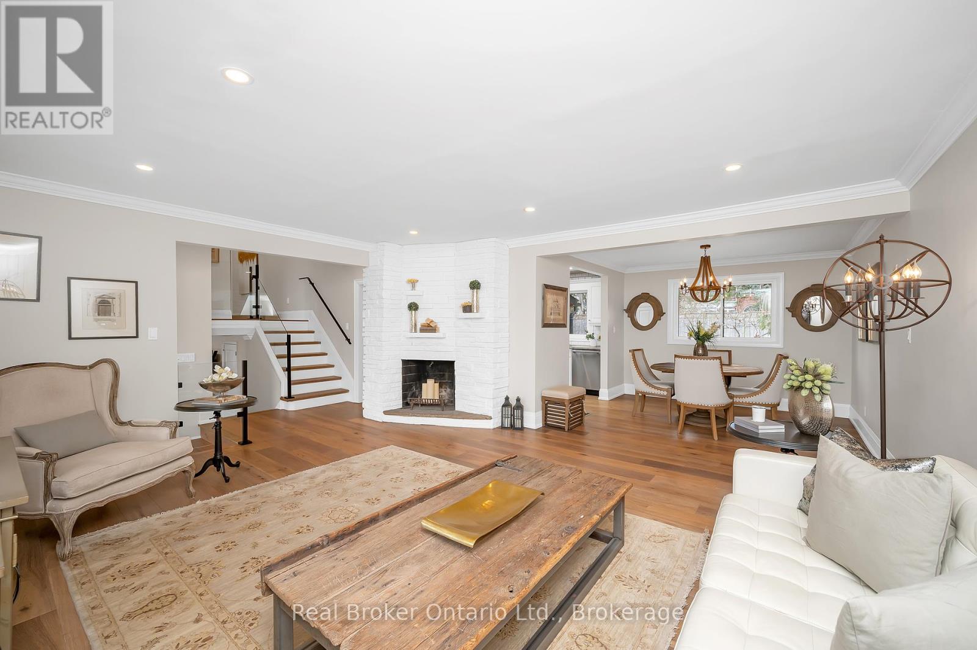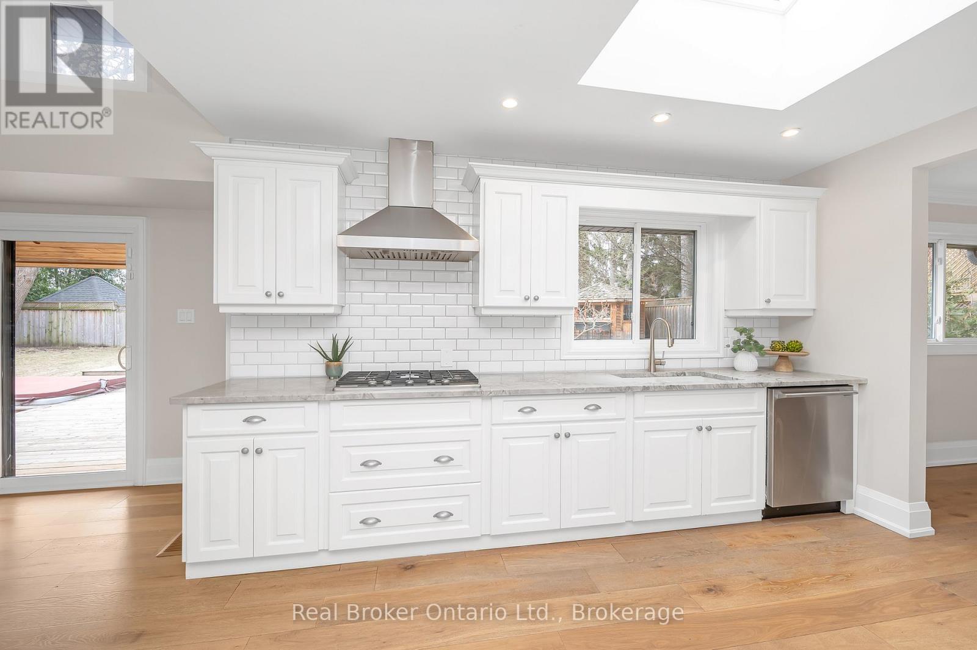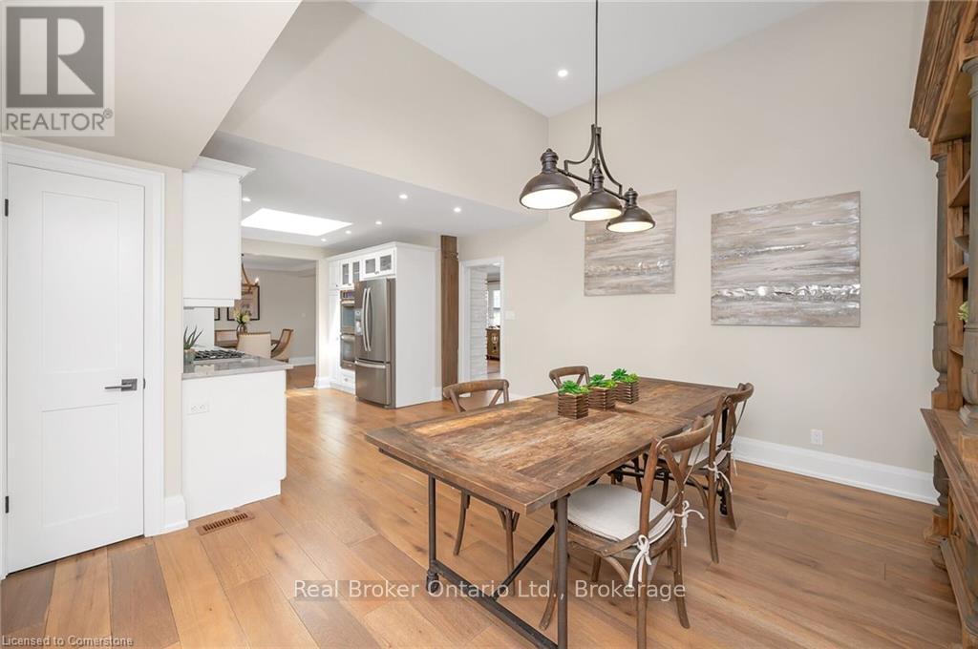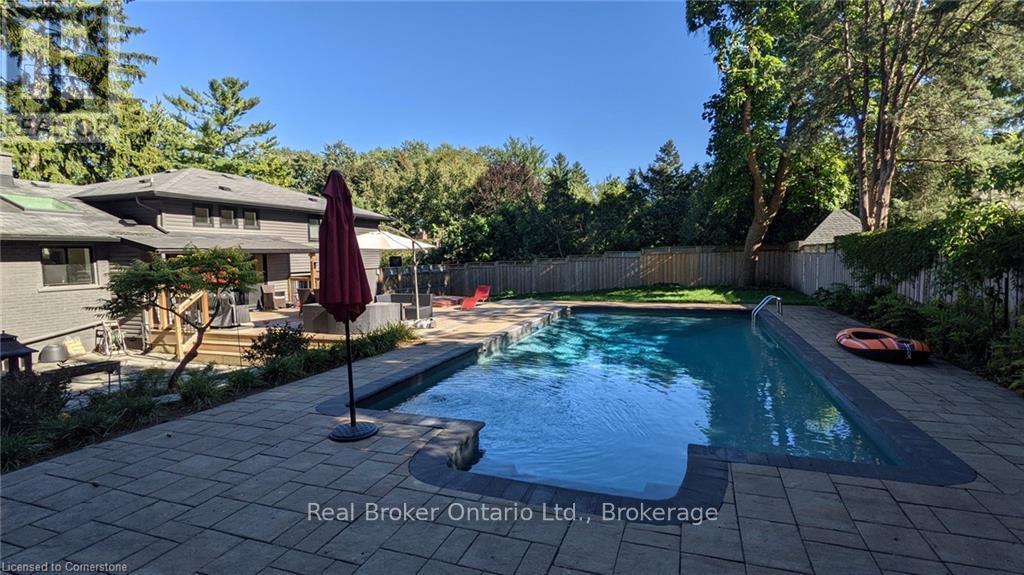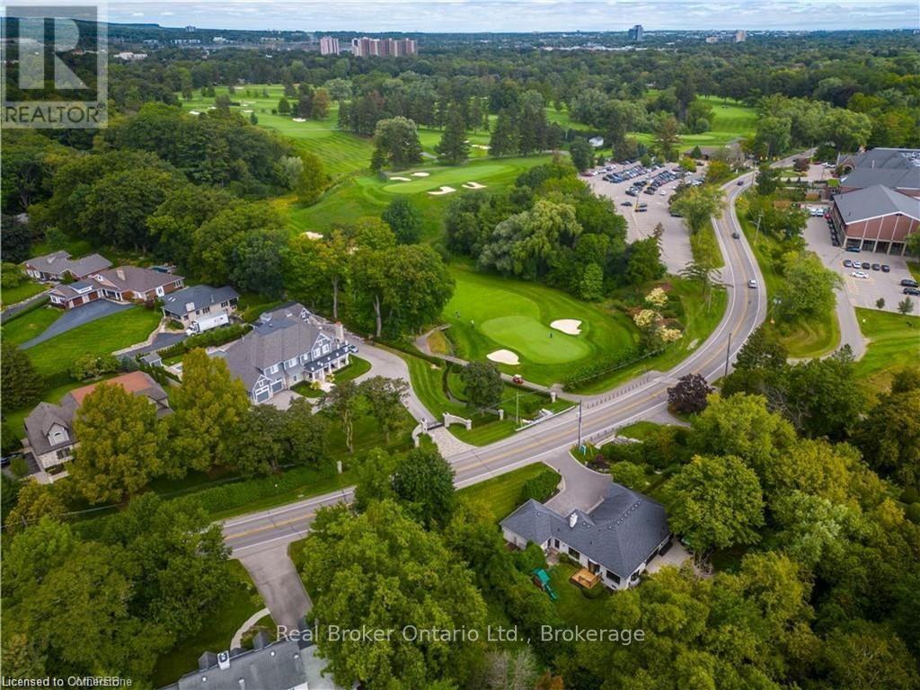614 Gayne Boulevard Burlington, Ontario L7T 3V6
$1,798,000
Fantastic opportunity in Aldershot South! This 3-bed, 3-bath, 4-level side split sits on a quiet, mature street with a massive 100x120 lot. The open-concept, carpet-free layout features engineered hardwood, crown molding, new trim, baseboards, and smooth ceilings. Large windows flood the main floor with natural light, highlighting the living room with a wood-burning fireplace, spacious dining area, and updated kitchen with SS appliances, granite counters, pantry, skylight, and an eat-in area that opens to a private backyard. Enjoy a 16x32 saltwater pool, mature trees, and a tall privacy fence perfect for relaxation and entertaining. Upstairs, the primary suite boasts a renovated 4-pc ensuite, plus two more spacious bedrooms and a fully updated 5-pc bath. The lower level offers a rec room, office, 2-pc bath, laundry, and garage access. The basement features another fireplace, gym, storage, and utility room. Extra-long driveway fits 6+ cars. Unbeatable location walk to downtown, the lake, parks, schools, shopping, and transit. Move-in ready! (id:61852)
Property Details
| MLS® Number | W12045180 |
| Property Type | Single Family |
| Neigbourhood | La Salle |
| Community Name | LaSalle |
| ParkingSpaceTotal | 7 |
| PoolType | Inground Pool |
Building
| BathroomTotal | 3 |
| BedroomsAboveGround | 3 |
| BedroomsTotal | 3 |
| Age | 51 To 99 Years |
| Amenities | Fireplace(s) |
| Appliances | Water Heater, Cooktop, Dishwasher, Dryer, Oven, Washer, Window Coverings, Refrigerator |
| BasementDevelopment | Finished |
| BasementType | Full (finished) |
| ConstructionStyleAttachment | Detached |
| ConstructionStyleSplitLevel | Sidesplit |
| CoolingType | Central Air Conditioning |
| ExteriorFinish | Vinyl Siding, Brick |
| FireplacePresent | Yes |
| FireplaceTotal | 2 |
| FoundationType | Block |
| HalfBathTotal | 1 |
| HeatingFuel | Natural Gas |
| HeatingType | Forced Air |
| SizeInterior | 2000 - 2500 Sqft |
| Type | House |
| UtilityWater | Municipal Water |
Parking
| Attached Garage | |
| Garage |
Land
| Acreage | No |
| Sewer | Sanitary Sewer |
| SizeDepth | 120 Ft |
| SizeFrontage | 100 Ft |
| SizeIrregular | 100 X 120 Ft |
| SizeTotalText | 100 X 120 Ft |
| ZoningDescription | R2.1 |
Rooms
| Level | Type | Length | Width | Dimensions |
|---|---|---|---|---|
| Second Level | Primary Bedroom | 4.19 m | 3.81 m | 4.19 m x 3.81 m |
| Second Level | Bedroom 2 | 3.75 m | 4.36 m | 3.75 m x 4.36 m |
| Second Level | Bedroom 3 | 4.11 m | 3.21 m | 4.11 m x 3.21 m |
| Basement | Exercise Room | 4.49 m | 6.84 m | 4.49 m x 6.84 m |
| Basement | Utility Room | 3.5 m | 10.71 m | 3.5 m x 10.71 m |
| Basement | Laundry Room | Measurements not available | ||
| Lower Level | Recreational, Games Room | 8.03 m | 3.93 m | 8.03 m x 3.93 m |
| Main Level | Living Room | 4.67 m | 5.45 m | 4.67 m x 5.45 m |
| Main Level | Dining Room | 4.39 m | 3.59 m | 4.39 m x 3.59 m |
| Main Level | Kitchen | 3.67 m | 3.96 m | 3.67 m x 3.96 m |
https://www.realtor.ca/real-estate/28081978/614-gayne-boulevard-burlington-lasalle-lasalle
Interested?
Contact us for more information
Scott Benson
Broker
4145 North Service Rd - 2nd Floor #c
Burlington, Ontario M5X 1E3
Michelle Champagne
Broker
4145 North Service Rd - 2nd Floor
Burlington, Ontario L7L 4X6




