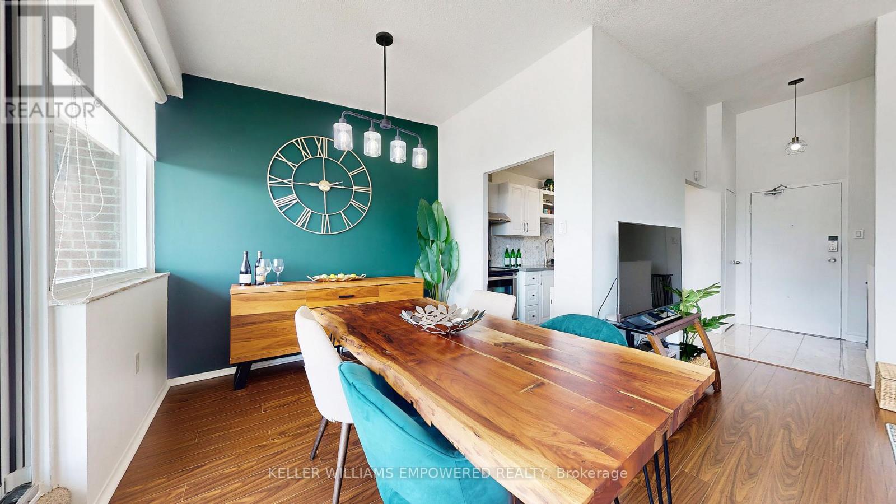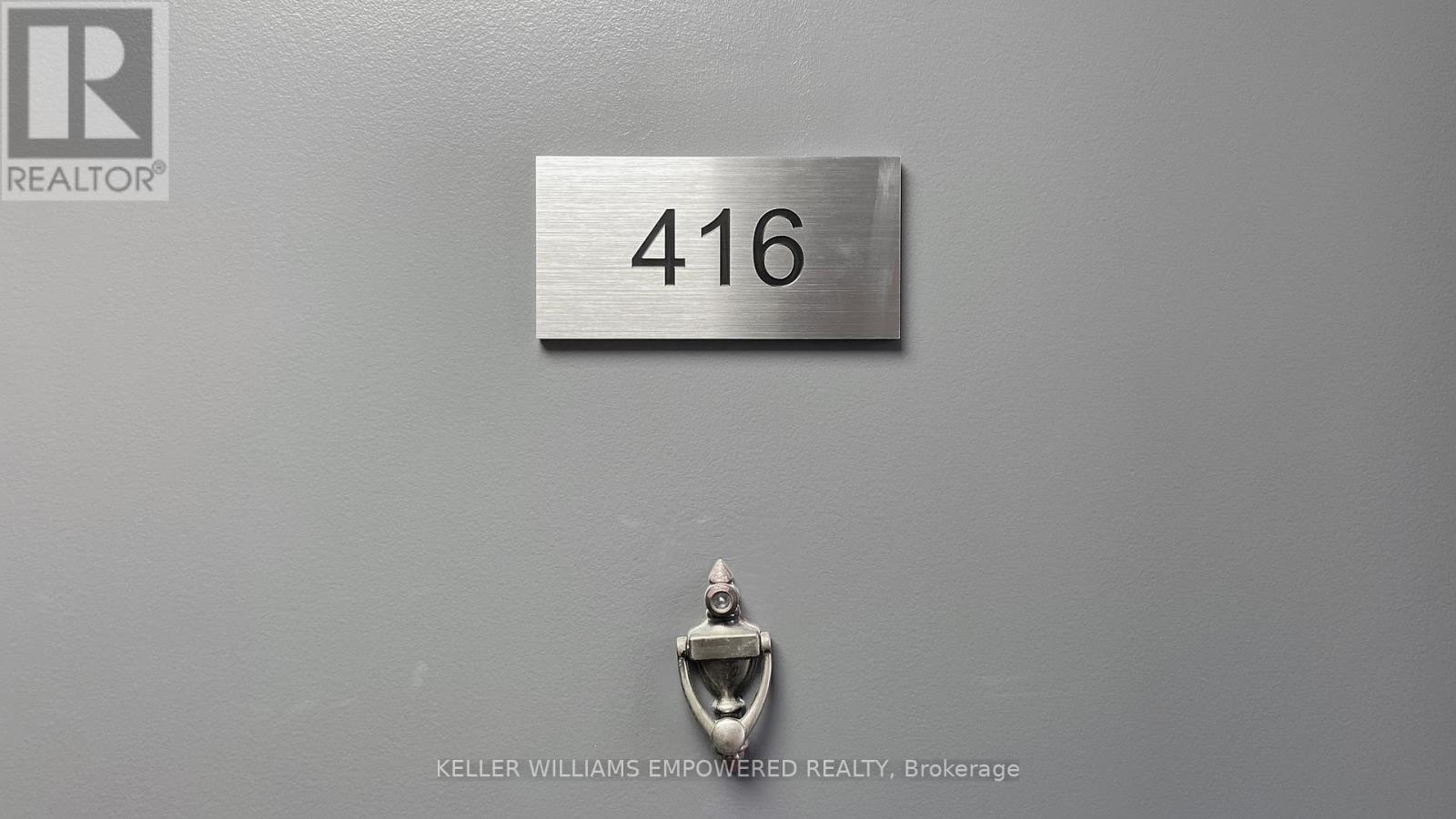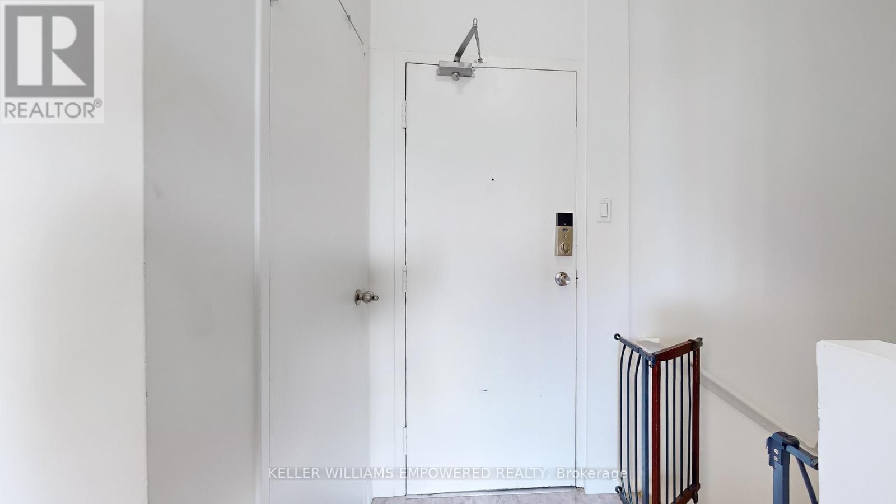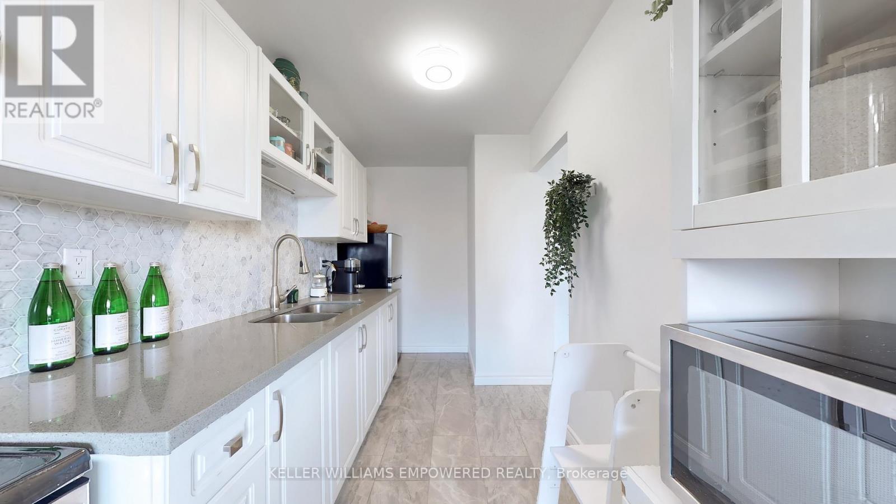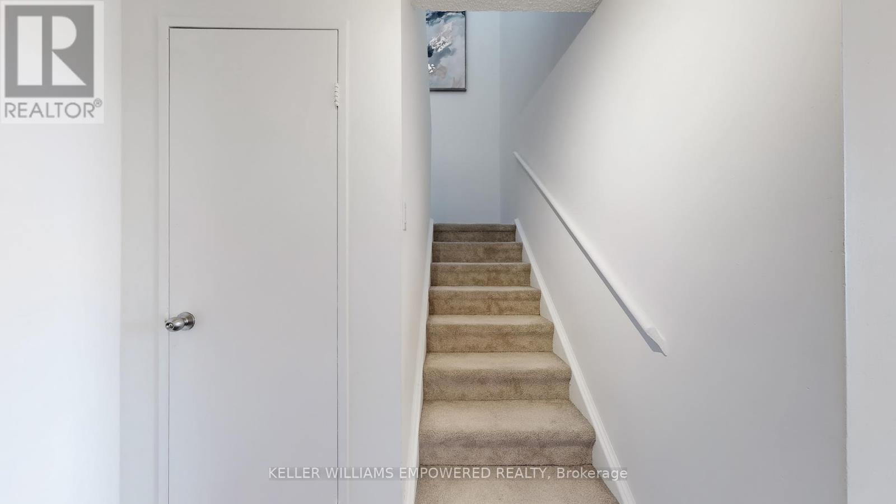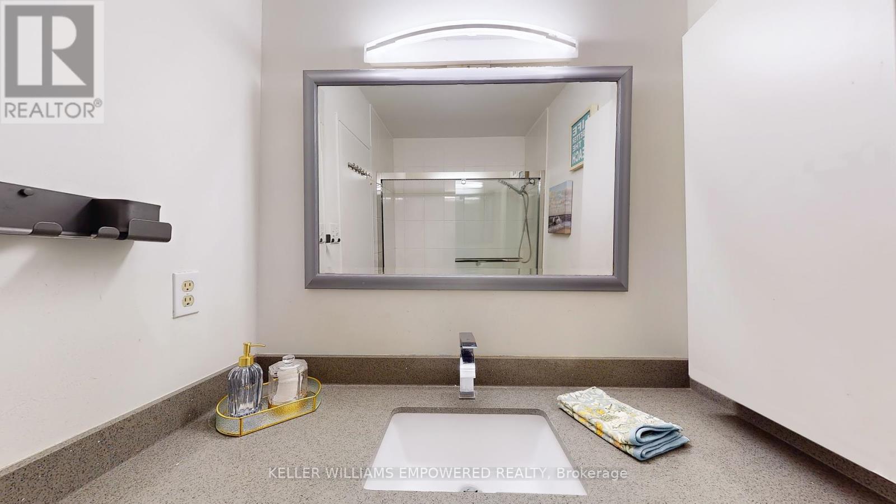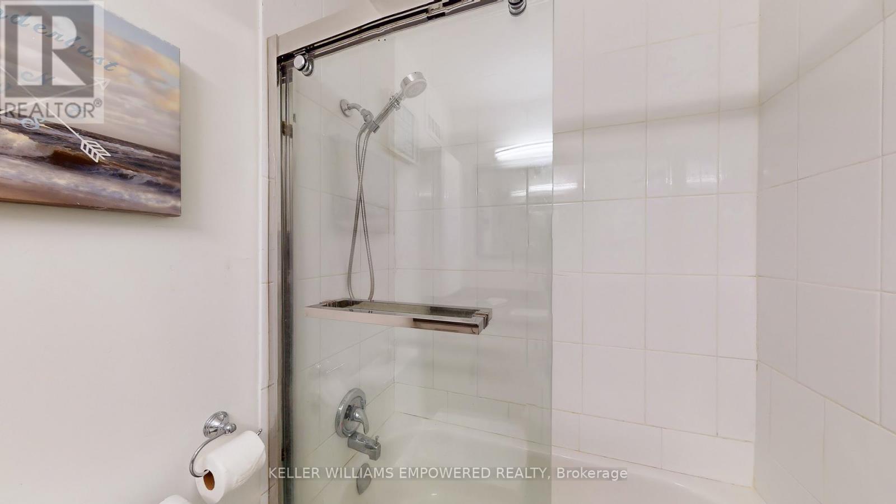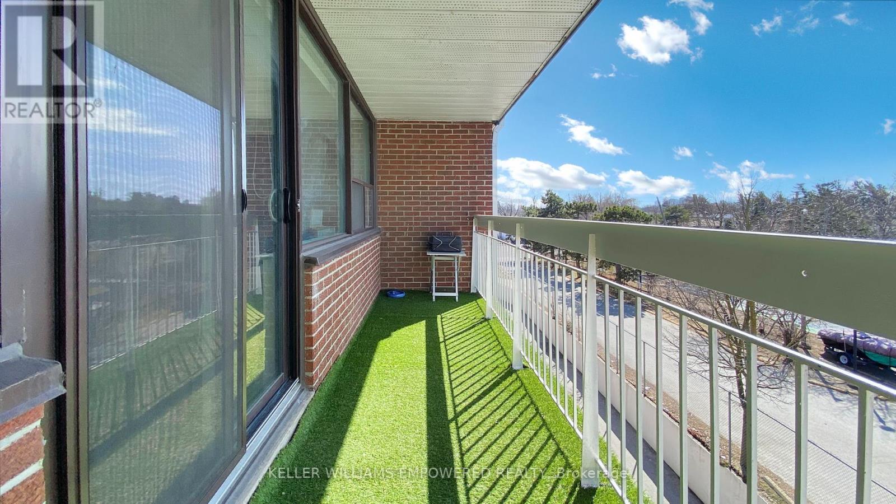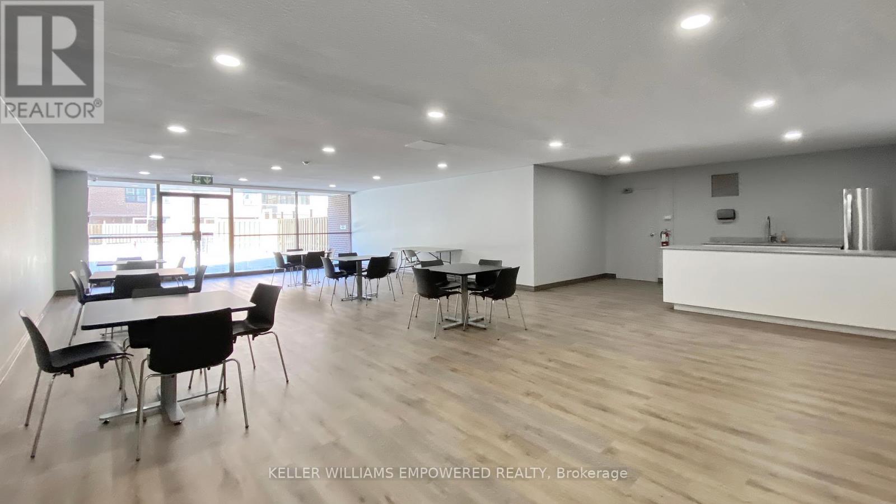416 - 4060 Lawrence Avenue E Toronto, Ontario M1E 4V4
$410,000Maintenance, Heat, Water, Cable TV, Common Area Maintenance, Insurance, Parking
$1,056.21 Monthly
Maintenance, Heat, Water, Cable TV, Common Area Maintenance, Insurance, Parking
$1,056.21 MonthlyATTENTION First-Time Buyers, Investors! Do not miss this hidden gem in family friendly neighbourhood! This spacious 2 Bedroom, 1 bathroom condo feels like a townhouse with 2 storeys. Previously renovated and tastefully updated with new paint, custom backsplash, window treatments, and lighting. Large walk-in closet in primary bedroom. Spacious open living and dining room with west-facing windows, lots of natural light. Kitchen with S/S appliances. Main floor cathedral ceilings. Lots of ensuite storage. Building has newly renovated halls and lobby. Large Balcony with sunset views. Heat, Central Air, Water, Cable and Internet included in maintenance fees. One large locker and 1 underground parking space included. Building Amenities include an indoor pool, gym, party room/meeting room and outdoor visitor parking. Close to parks/trails, schools, shopping, dining, hospital, golf club, TTC, highways, GO Train, Centennial College, U of T Scarborough and more! (id:61852)
Property Details
| MLS® Number | E12044538 |
| Property Type | Single Family |
| Neigbourhood | Scarborough |
| Community Name | West Hill |
| AmenitiesNearBy | Park, Public Transit, Schools, Hospital |
| CommunityFeatures | Pet Restrictions, Community Centre |
| Features | Elevator, Balcony |
| ParkingSpaceTotal | 1 |
Building
| BathroomTotal | 1 |
| BedroomsAboveGround | 2 |
| BedroomsTotal | 2 |
| Amenities | Exercise Centre, Party Room, Visitor Parking, Storage - Locker |
| Appliances | Dryer, Hood Fan, Stove, Washer, Window Coverings, Refrigerator |
| CoolingType | Central Air Conditioning |
| ExteriorFinish | Brick |
| FireProtection | Security System |
| FlooringType | Laminate, Ceramic |
| HeatingFuel | Natural Gas |
| HeatingType | Forced Air |
| SizeInterior | 1000 - 1199 Sqft |
| Type | Apartment |
Parking
| Underground | |
| Garage |
Land
| Acreage | No |
| LandAmenities | Park, Public Transit, Schools, Hospital |
Rooms
| Level | Type | Length | Width | Dimensions |
|---|---|---|---|---|
| Lower Level | Primary Bedroom | 5 m | 3 m | 5 m x 3 m |
| Lower Level | Bedroom 2 | 3.9 m | 3 m | 3.9 m x 3 m |
| Lower Level | Laundry Room | 2 m | 2 m | 2 m x 2 m |
| Main Level | Living Room | 4.8 m | 3.8 m | 4.8 m x 3.8 m |
| Main Level | Dining Room | 2.85 m | 2.24 m | 2.85 m x 2.24 m |
| Main Level | Kitchen | 3.25 m | 1.9 m | 3.25 m x 1.9 m |
https://www.realtor.ca/real-estate/28081012/416-4060-lawrence-avenue-e-toronto-west-hill-west-hill
Interested?
Contact us for more information
Sonya Goron
Salesperson
11685 Yonge St Unit B-106
Richmond Hill, Ontario L4E 0K7
