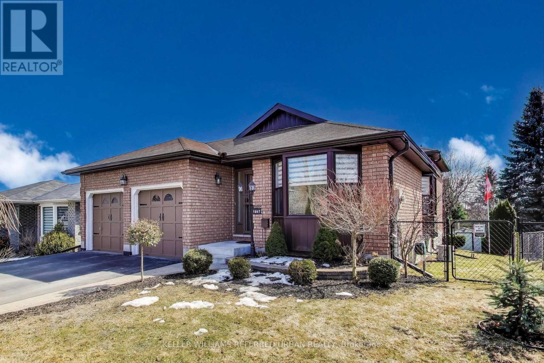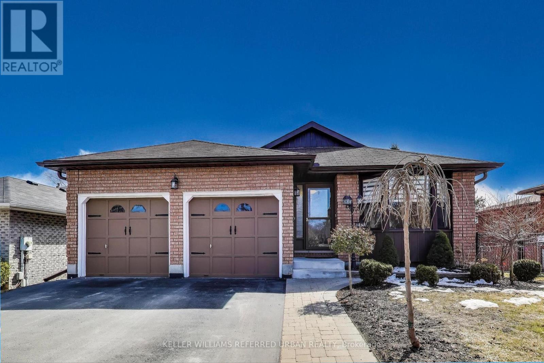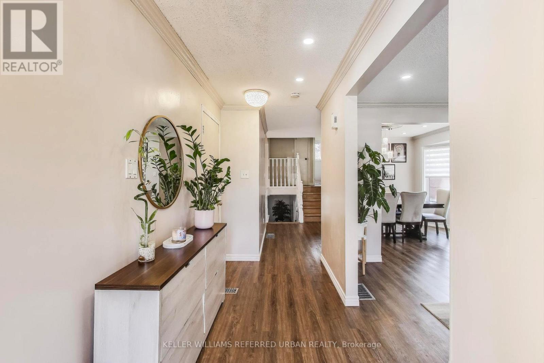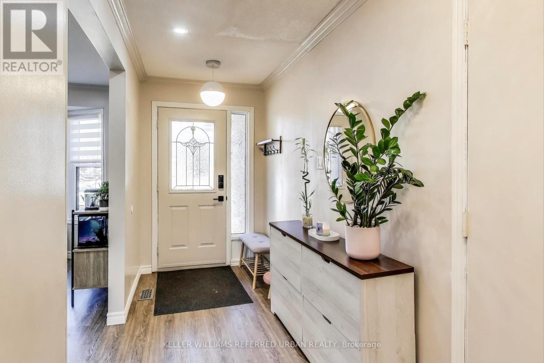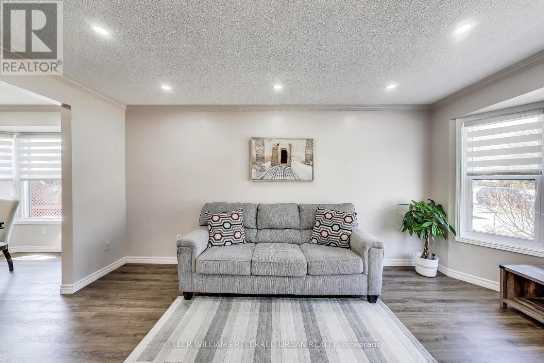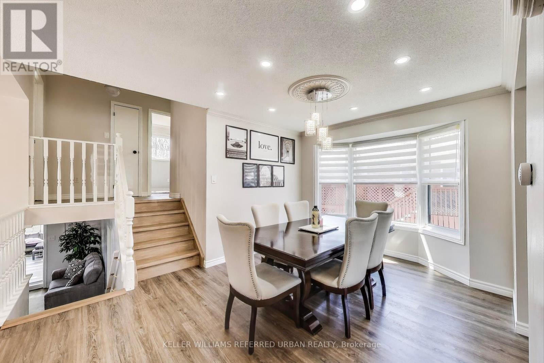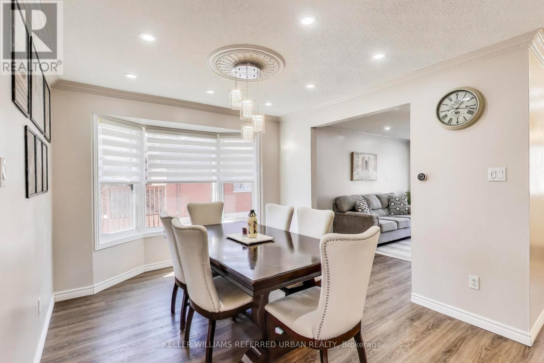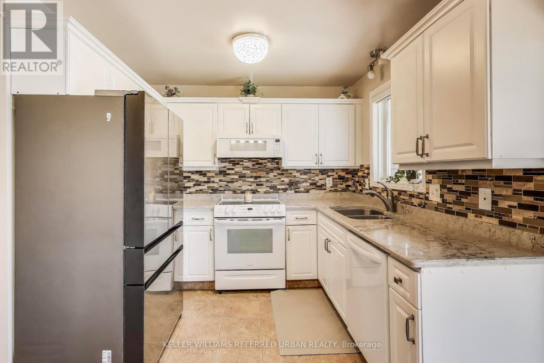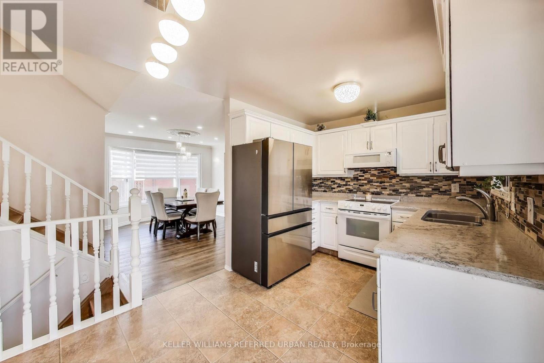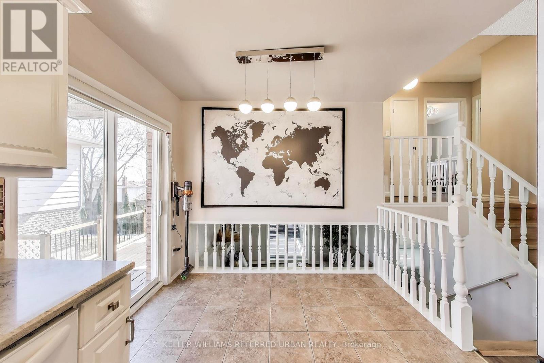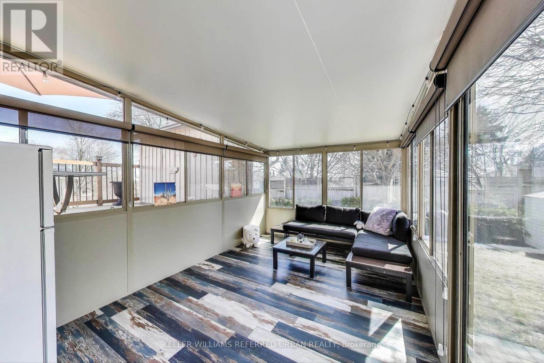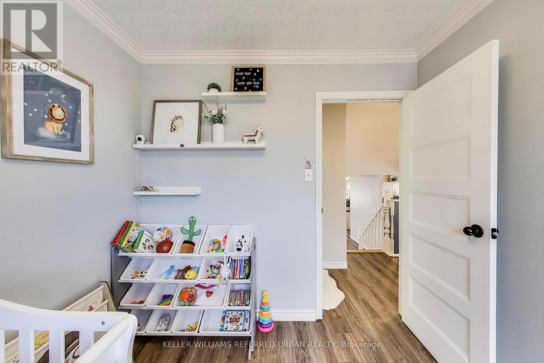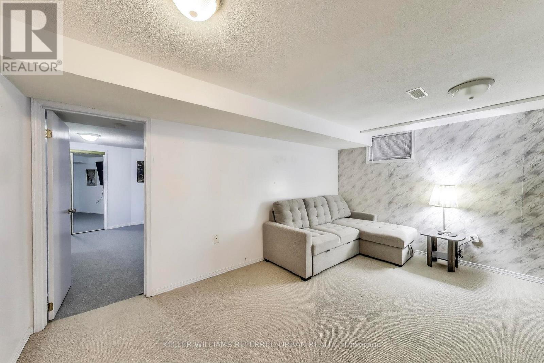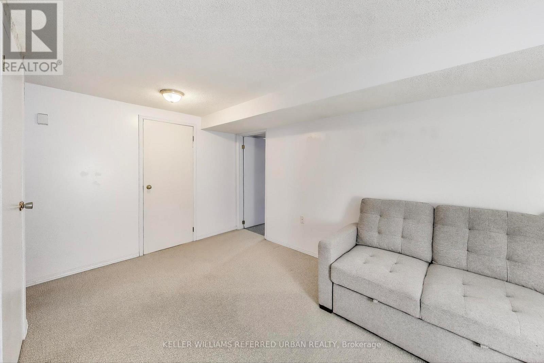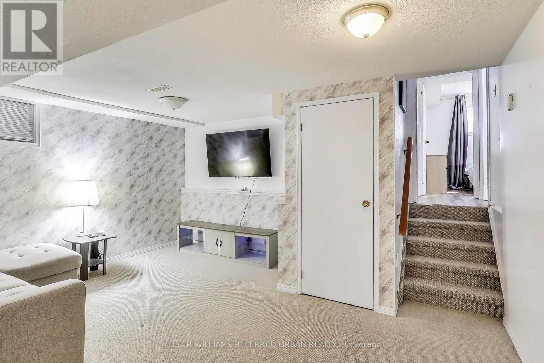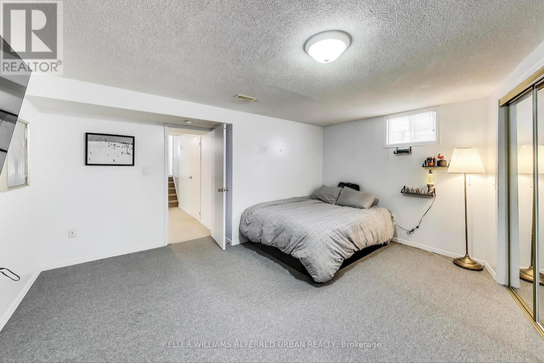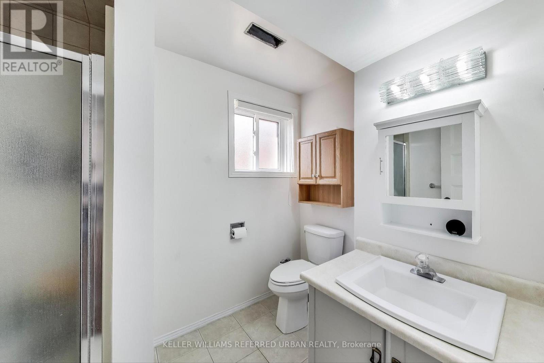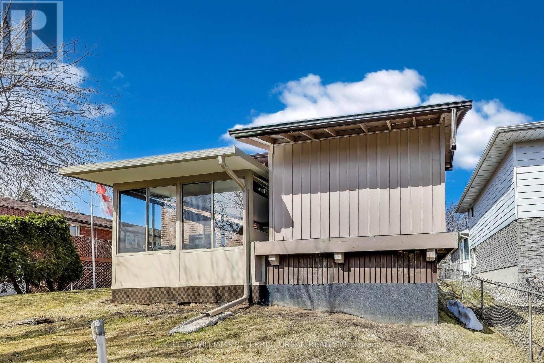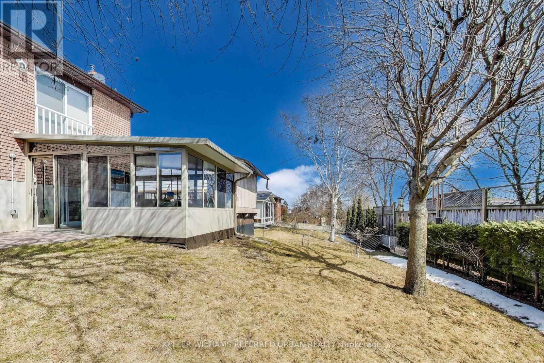1867 Cherryhill Road Peterborough West, Ontario K9K 2E3
$719,000
Discover this charming 4-level backsplit in the highly desirable West End! The inviting layout seamlessly flows into the open-concept living and dining areas, with a walkout to a private side deck perfect for entertaining .The upper level boasts two spacious bedrooms, including a master with a Juliet balcony, along with a full bath. The lower levels offer even more living space, featuring a generous family room with a cozy gas fireplace, a walkout to a delightful three-season sunroom overlooking the beautifully landscaped yard, plus two additional bedrooms, a second bath, a rec room, laundry, and ample storage. A double-car garage with direct home entry and a fully fenced yard complete this wonderful home. Don't miss out on this fantastic opportunity! (id:61852)
Property Details
| MLS® Number | X12044593 |
| Property Type | Single Family |
| Community Name | 2 Central |
| ParkingSpaceTotal | 4 |
Building
| BathroomTotal | 2 |
| BedroomsAboveGround | 4 |
| BedroomsTotal | 4 |
| Appliances | Dishwasher, Dryer, Microwave, Hood Fan, Range, Washer, Two Refrigerators |
| BasementDevelopment | Finished |
| BasementType | Full (finished) |
| ConstructionStyleAttachment | Detached |
| ConstructionStyleSplitLevel | Backsplit |
| CoolingType | Central Air Conditioning |
| ExteriorFinish | Brick |
| FireplacePresent | Yes |
| FoundationType | Unknown |
| HeatingFuel | Natural Gas |
| HeatingType | Forced Air |
| SizeInterior | 700 - 1100 Sqft |
| Type | House |
| UtilityWater | Municipal Water |
Parking
| Attached Garage | |
| Garage |
Land
| Acreage | No |
| Sewer | Sanitary Sewer |
| SizeDepth | 114 Ft ,4 In |
| SizeFrontage | 51 Ft ,1 In |
| SizeIrregular | 51.1 X 114.4 Ft |
| SizeTotalText | 51.1 X 114.4 Ft |
Rooms
| Level | Type | Length | Width | Dimensions |
|---|---|---|---|---|
| Lower Level | Bedroom 3 | 4.5 m | 4.3 m | 4.5 m x 4.3 m |
| Lower Level | Bedroom 4 | 3 m | 2.6 m | 3 m x 2.6 m |
| Lower Level | Laundry Room | 2.2 m | 3.3 m | 2.2 m x 3.3 m |
| Lower Level | Family Room | 3.6 m | 4 m | 3.6 m x 4 m |
| Lower Level | Sunroom | 2.9 m | 4.6 m | 2.9 m x 4.6 m |
| Lower Level | Recreational, Games Room | 4.7 m | 3.6 m | 4.7 m x 3.6 m |
| Main Level | Living Room | 3.1 m | 5.3 m | 3.1 m x 5.3 m |
| Main Level | Dining Room | 3.1 m | 4.6 m | 3.1 m x 4.6 m |
| Main Level | Kitchen | 2.6 m | 2.4 m | 2.6 m x 2.4 m |
| Main Level | Eating Area | 2.8 m | 1.8 m | 2.8 m x 1.8 m |
| Main Level | Primary Bedroom | 2.9 m | 4.2 m | 2.9 m x 4.2 m |
| Main Level | Bedroom 2 | 2.5 m | 2.7 m | 2.5 m x 2.7 m |
| Main Level | Foyer | 1.5 m | 4.2 m | 1.5 m x 4.2 m |
https://www.realtor.ca/real-estate/28081330/1867-cherryhill-road-peterborough-west-central-2-central
Interested?
Contact us for more information
Tuan Tran
Salesperson
156 Duncan Mill Rd Unit 1
Toronto, Ontario M3B 3N2
