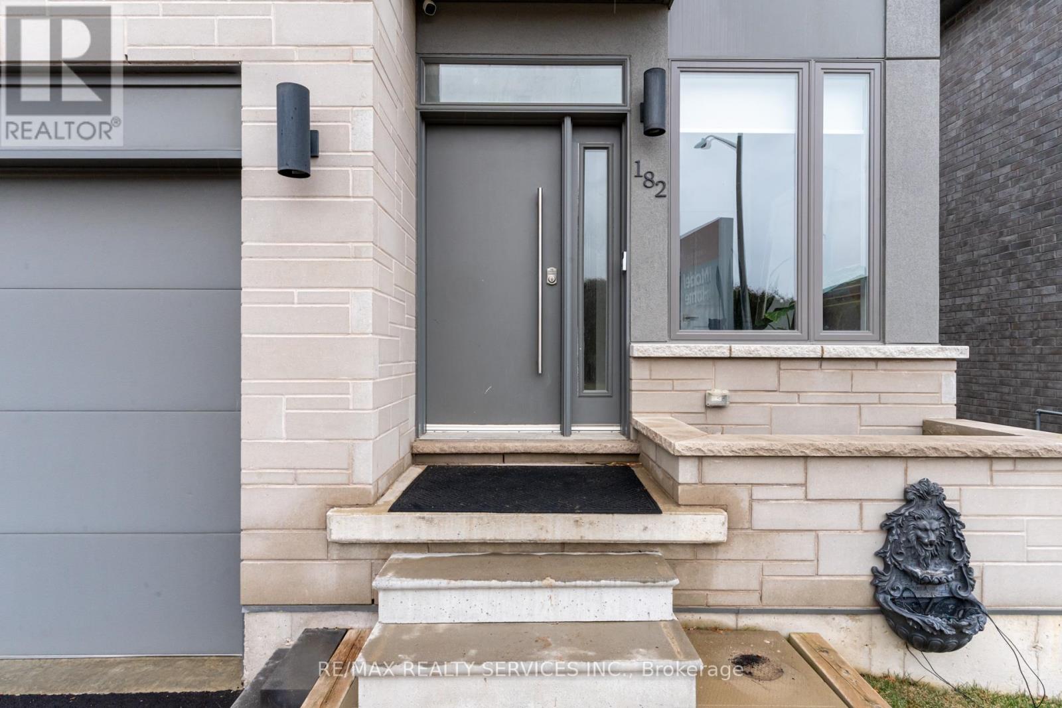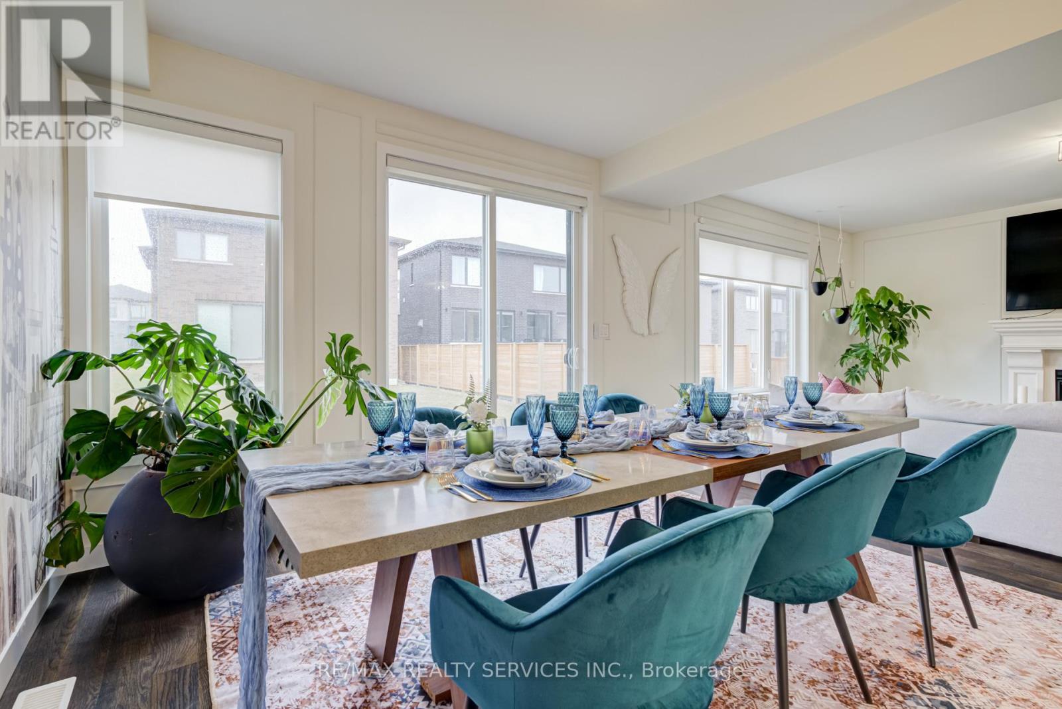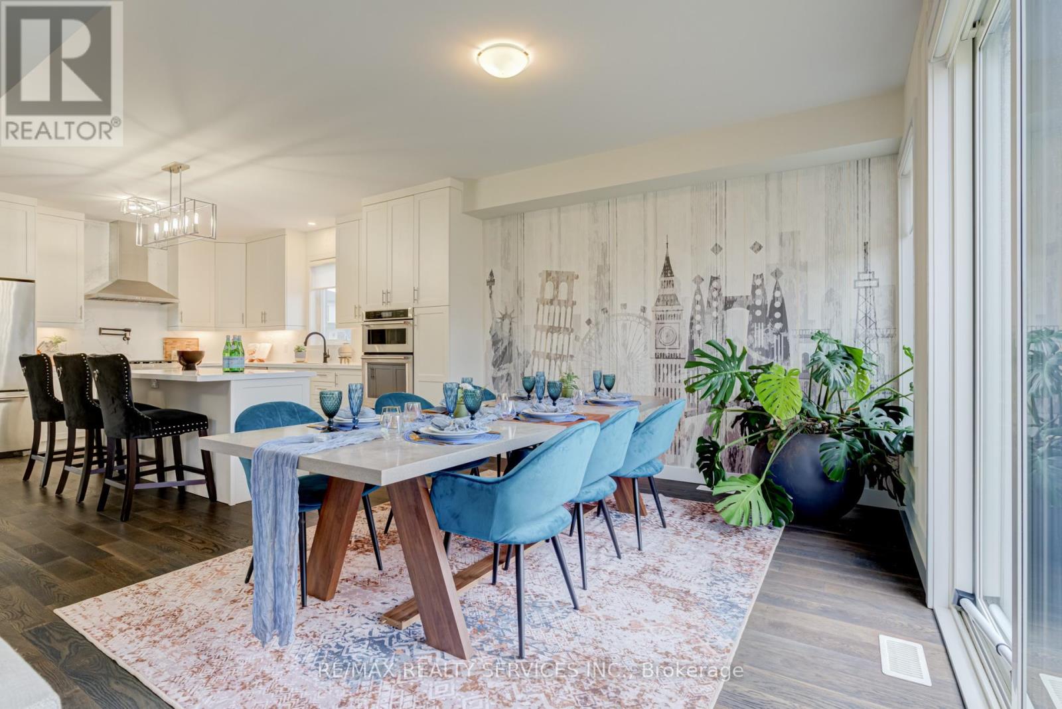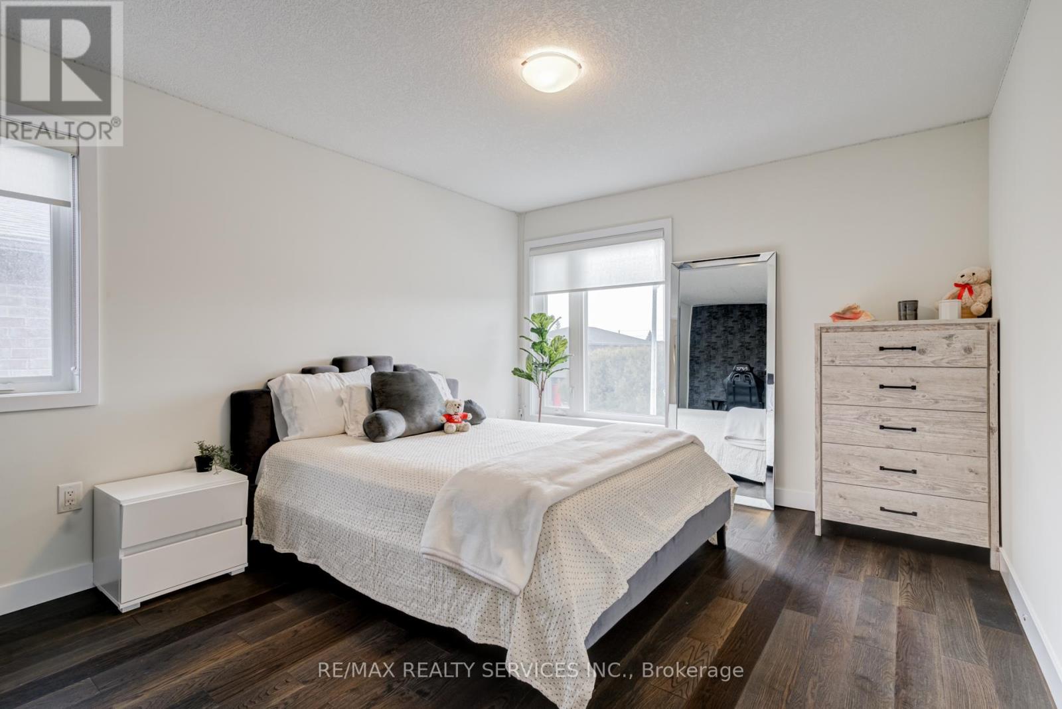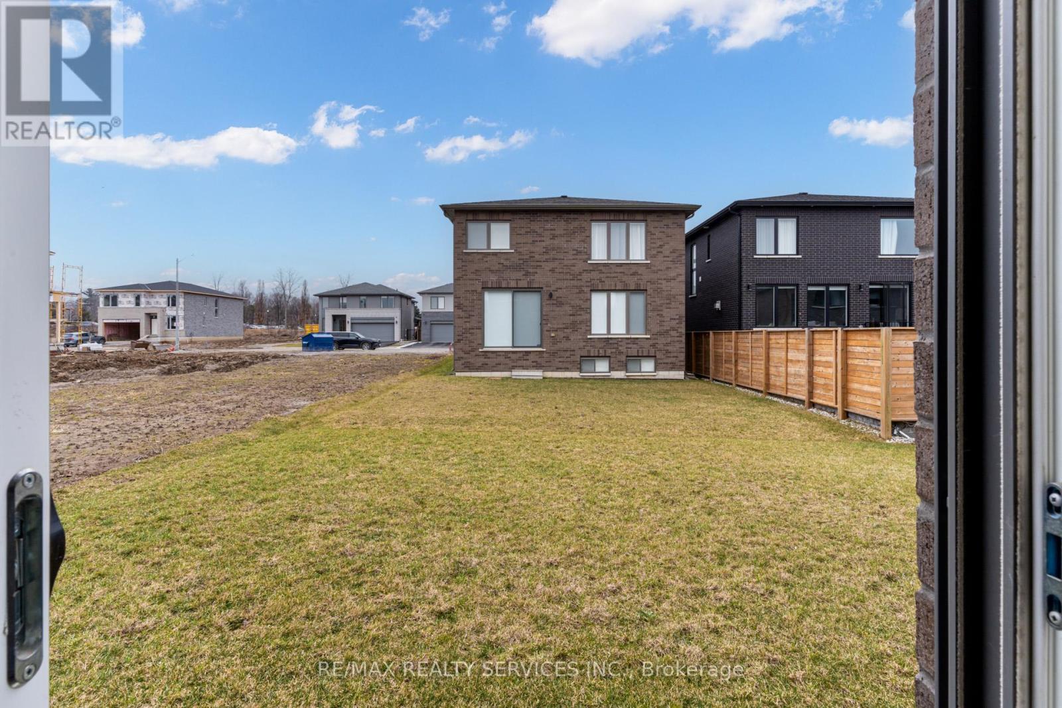182 Klein Circle Hamilton, Ontario L9K 0K3
$1,449,000
Welcome to 182 Klein Circle Where Designer Luxury Meets Timeless Elegance. This exquisitely designed 4-bedroom, 3-bathroom home is a true showpiece, boasting refined upgrades and bespoke millwork throughout. The heart of the home features a gourmet kitchen equipped with premium built-in KitchenAid appliances, a 6-burner gas cooktop, double-decker ovens, and stunning full-height quartz backsplash that flows seamlessly to the ceiling a masterpiece of form and function. Extended counters and custom pantry shelving offer both beauty and practicality. Gather in the grand living room anchored by a royal gas fireplace with intricate millwork a statement of regal charm. The master retreat is pure indulgence, offering a Hollywood glam style walk-in closet with custom cabinetry and an ensuite spa bathroom featuring a freestanding tub, glass-enclosed rain shower, and luxe finishes. Every detail, from the soaring ceilings to the opulent materials, has been curated for the most discerning buyer. Experience elegance, craftsmanship, and a home that redefines luxury living. (id:61852)
Property Details
| MLS® Number | X12044123 |
| Property Type | Single Family |
| Neigbourhood | Marritt |
| Community Name | Meadowlands |
| AmenitiesNearBy | Park |
| EquipmentType | Water Heater |
| Features | Carpet Free |
| ParkingSpaceTotal | 4 |
| RentalEquipmentType | Water Heater |
Building
| BathroomTotal | 3 |
| BedroomsAboveGround | 4 |
| BedroomsTotal | 4 |
| Age | 0 To 5 Years |
| Amenities | Fireplace(s) |
| Appliances | Oven - Built-in, Range, Blinds, Dryer, Washer |
| BasementDevelopment | Unfinished |
| BasementType | Full (unfinished) |
| ConstructionStyleAttachment | Detached |
| CoolingType | Central Air Conditioning, Air Exchanger |
| ExteriorFinish | Brick |
| FireProtection | Alarm System |
| FireplacePresent | Yes |
| FlooringType | Hardwood |
| FoundationType | Concrete |
| HalfBathTotal | 1 |
| HeatingFuel | Natural Gas |
| HeatingType | Forced Air |
| StoriesTotal | 2 |
| SizeInterior | 2000 - 2500 Sqft |
| Type | House |
| UtilityWater | Municipal Water |
Parking
| Garage |
Land
| Acreage | No |
| LandAmenities | Park |
| Sewer | Sanitary Sewer |
| SizeDepth | 101 Ft ,10 In |
| SizeFrontage | 40 Ft ,3 In |
| SizeIrregular | 40.3 X 101.9 Ft |
| SizeTotalText | 40.3 X 101.9 Ft |
Rooms
| Level | Type | Length | Width | Dimensions |
|---|---|---|---|---|
| Second Level | Bedroom 2 | 4.67 m | 3.51 m | 4.67 m x 3.51 m |
| Second Level | Bedroom 3 | 4.47 m | 3.35 m | 4.47 m x 3.35 m |
| Second Level | Bedroom 4 | 3.81 m | 3.2 m | 3.81 m x 3.2 m |
| Main Level | Kitchen | 4.27 m | 3.76 m | 4.27 m x 3.76 m |
| Main Level | Great Room | 5.18 m | 4.83 m | 5.18 m x 4.83 m |
| Main Level | Dining Room | 5.03 m | 3.76 m | 5.03 m x 3.76 m |
| Main Level | Primary Bedroom | 5.33 m | 4.88 m | 5.33 m x 4.88 m |
https://www.realtor.ca/real-estate/28079797/182-klein-circle-hamilton-meadowlands-meadowlands
Interested?
Contact us for more information
Feefa Khan
Broker
10 Kingsbridge Gdn Cir #200
Mississauga, Ontario L5R 3K7



