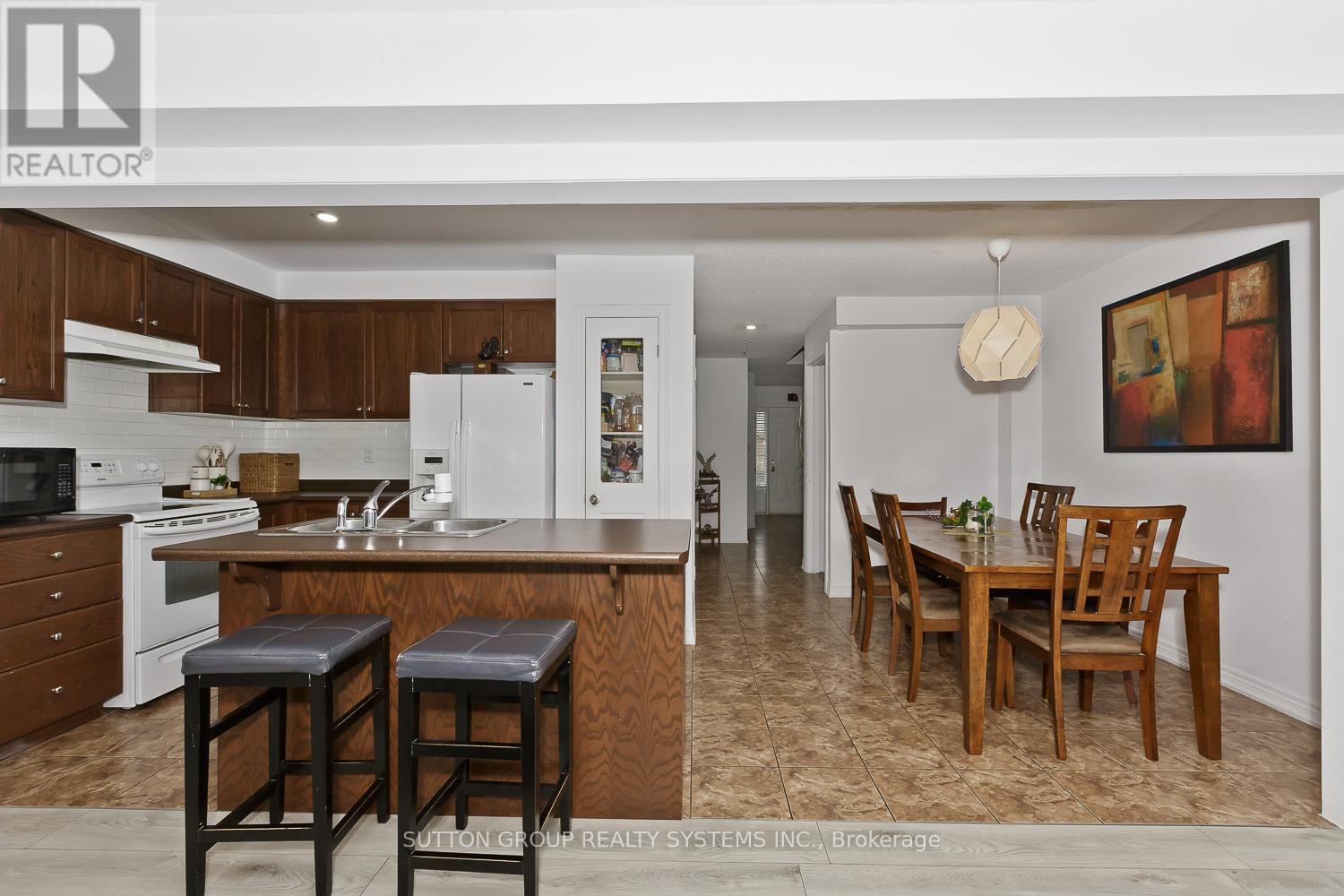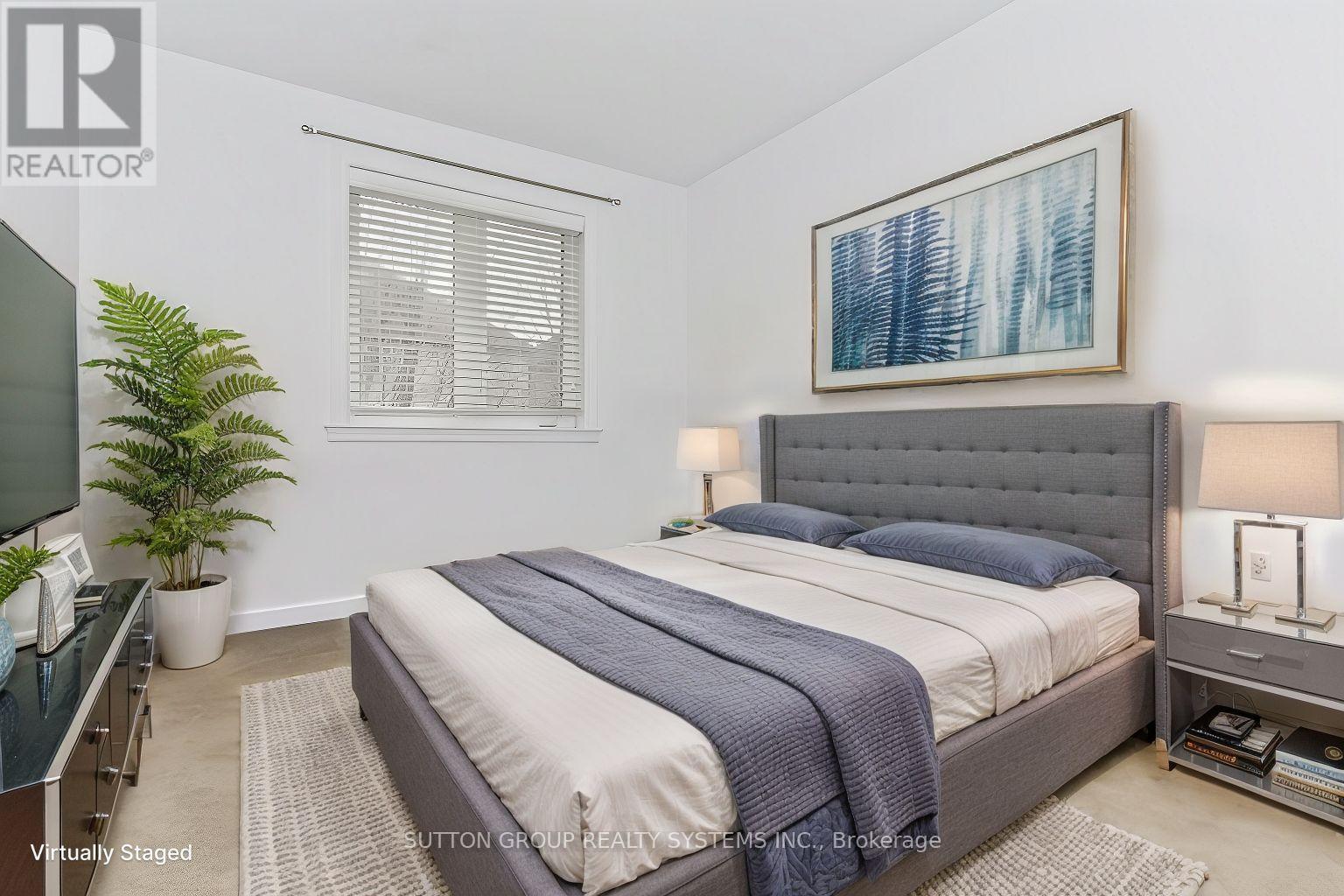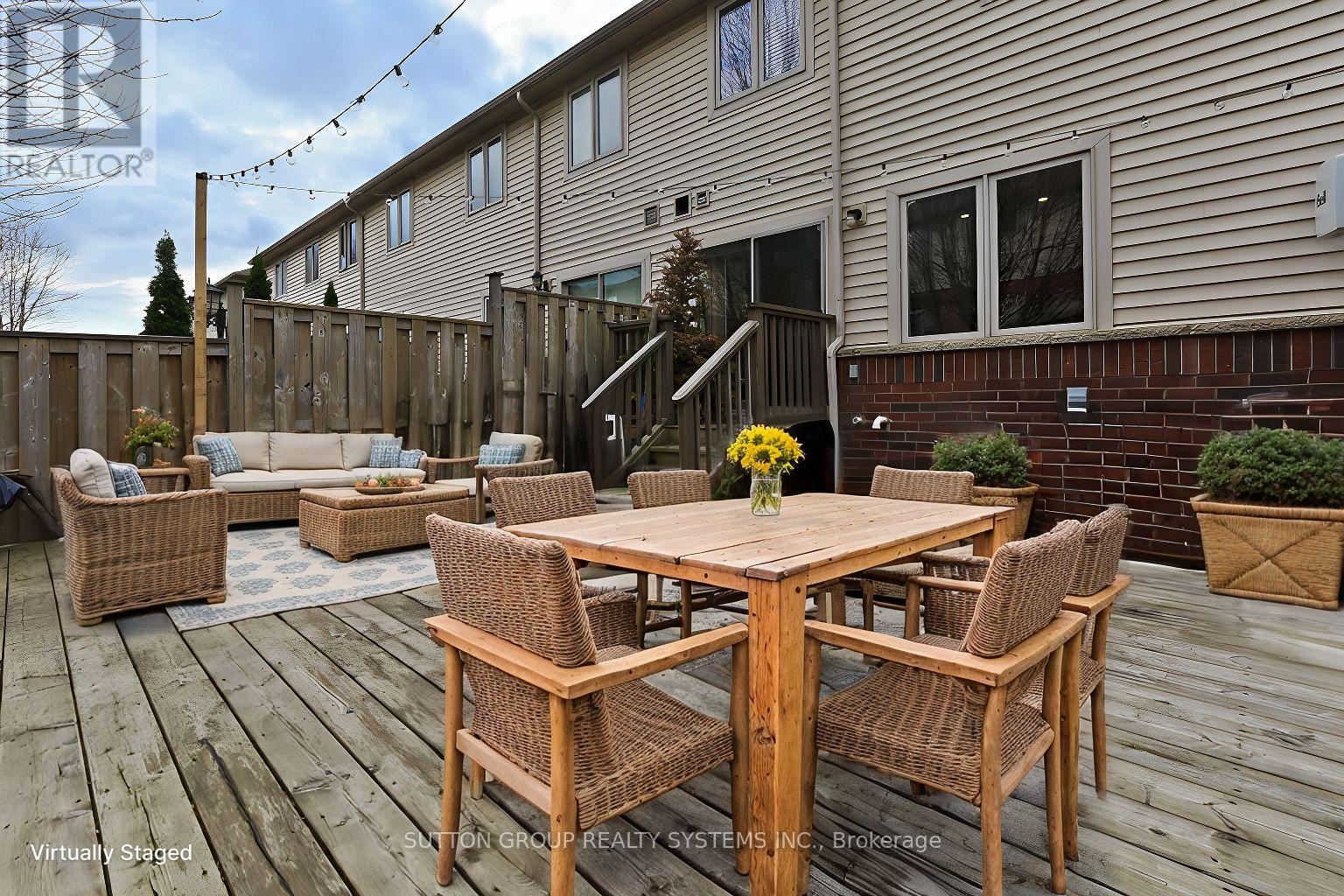4 - 222 Fall Fair Way Hamilton, Ontario L0R 1C0
$739,000
Beautiful Freehold Townhouse in Binbrook Spacious, Stylish & Move-In Ready! Discover the perfect blend of comfort and convenience in this stunning freehold townhouse, ideally located in the heart of Binbrook, just 10 minutes from Hamilton! Designed for modern living, this home offers spacious interiors, elegant finishes, and a massive backyard perfect for families and entertainers alike. Step into a bright and open concept main floor where the modern kitchen seamlessly connects to the dining and living areas. Large windows fill the space with natural light,and the walkout from the living room leads to an expansive backyard with a deck, perfect for summer BBQs and outdoor gatherings. Upstairs,retreat to a luxurious master bedroom with a private ensuite, along with two additional generously sized bedrooms. A convenient second-floor laundry room adds to the homes practicality. The fully finished basement features two additional bedrooms, making it an ideal space for guests,a home office, or a potential in-law suite. Located in a highly desirable, family-friendly neighborhood, this home is close to parks, schools,shopping, and all essential amenities, offering the perfect balance of tranquility and accessibility. Roof 2020. *Some pictures had been virtually staged*. Don't miss this incredible opportunity! Schedule your private viewing today. Road maintenance $92 (id:61852)
Property Details
| MLS® Number | X12044031 |
| Property Type | Single Family |
| Neigbourhood | Binbrook |
| Community Name | Binbrook |
| AmenitiesNearBy | Place Of Worship |
| CommunityFeatures | Community Centre |
| Features | Flat Site, Conservation/green Belt, Sump Pump |
| ParkingSpaceTotal | 2 |
| Structure | Porch, Patio(s), Shed |
Building
| BathroomTotal | 3 |
| BedroomsAboveGround | 3 |
| BedroomsBelowGround | 2 |
| BedroomsTotal | 5 |
| Age | 16 To 30 Years |
| Appliances | Water Meter, Dryer, Stove, Washer, Refrigerator |
| BasementDevelopment | Finished |
| BasementType | Full (finished) |
| ConstructionStyleAttachment | Attached |
| CoolingType | Central Air Conditioning |
| ExteriorFinish | Brick, Vinyl Siding |
| FoundationType | Poured Concrete |
| HalfBathTotal | 1 |
| HeatingFuel | Natural Gas |
| HeatingType | Forced Air |
| StoriesTotal | 2 |
| SizeInterior | 1500 - 2000 Sqft |
| Type | Row / Townhouse |
| UtilityWater | Municipal Water |
Parking
| Garage | |
| Inside Entry |
Land
| Acreage | No |
| FenceType | Fenced Yard |
| LandAmenities | Place Of Worship |
| Sewer | Sanitary Sewer |
| SizeDepth | 83 Ft ,2 In |
| SizeFrontage | 20 Ft ,3 In |
| SizeIrregular | 20.3 X 83.2 Ft |
| SizeTotalText | 20.3 X 83.2 Ft |
| ZoningDescription | Rm3-161 |
Rooms
| Level | Type | Length | Width | Dimensions |
|---|---|---|---|---|
| Second Level | Primary Bedroom | 4.57 m | 4.32 m | 4.57 m x 4.32 m |
| Second Level | Bedroom 2 | 4.01 m | 3.3 m | 4.01 m x 3.3 m |
| Second Level | Bedroom 3 | 3.55 m | 2.74 m | 3.55 m x 2.74 m |
| Second Level | Bathroom | 2.8 m | 2.3 m | 2.8 m x 2.3 m |
| Second Level | Laundry Room | 2.13 m | 1.83 m | 2.13 m x 1.83 m |
| Basement | Bedroom | 3.05 m | 3.05 m | 3.05 m x 3.05 m |
| Basement | Bedroom 4 | 3.05 m | 2.44 m | 3.05 m x 2.44 m |
| Ground Level | Kitchen | 3.05 m | 2.44 m | 3.05 m x 2.44 m |
| Ground Level | Living Room | 3.3 m | 6.4 m | 3.3 m x 6.4 m |
| Ground Level | Dining Room | 2.44 m | 2.74 m | 2.44 m x 2.74 m |
| Ground Level | Bathroom | 2.08 m | 1.02 m | 2.08 m x 1.02 m |
Utilities
| Cable | Installed |
| Sewer | Installed |
https://www.realtor.ca/real-estate/28079388/4-222-fall-fair-way-hamilton-binbrook-binbrook
Interested?
Contact us for more information
Manuel Jaramillo
Salesperson
1542 Dundas Street West
Mississauga, Ontario L5C 1E4



























